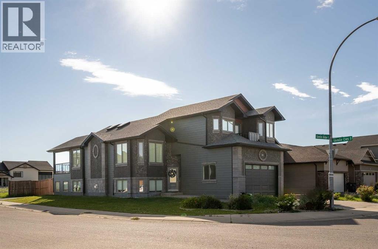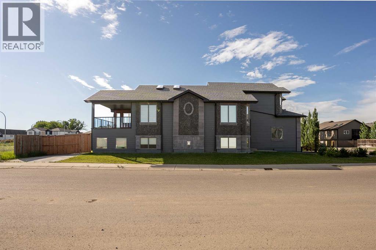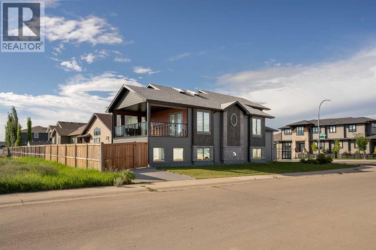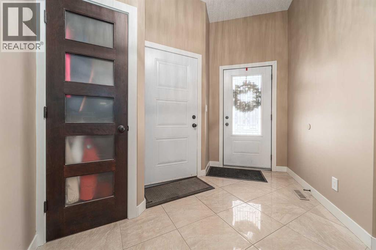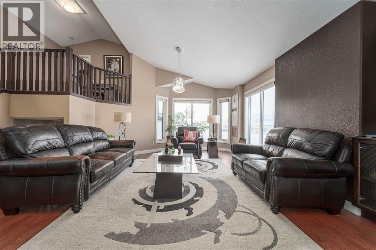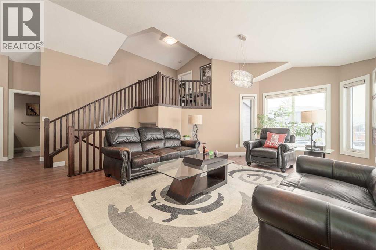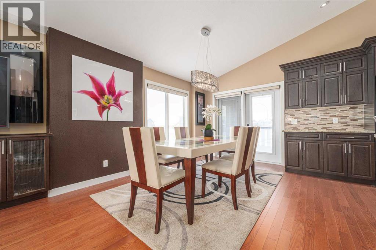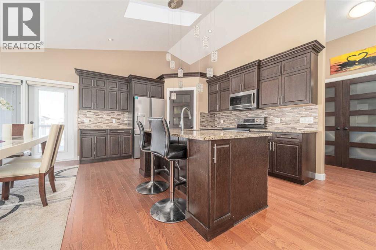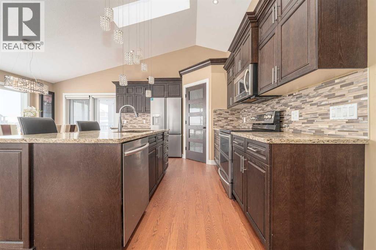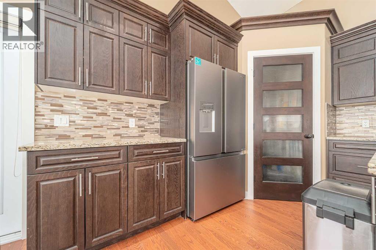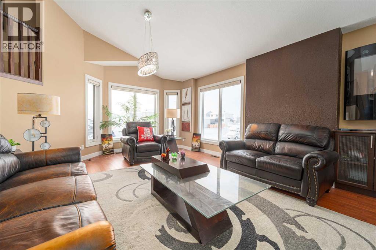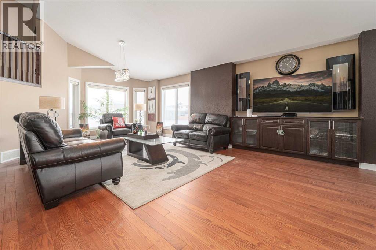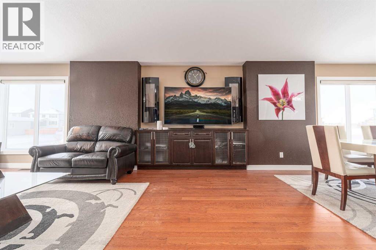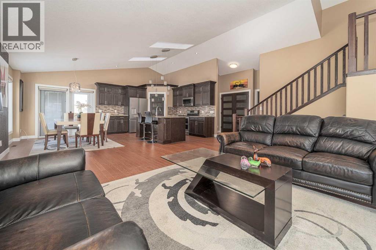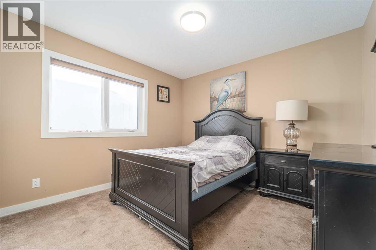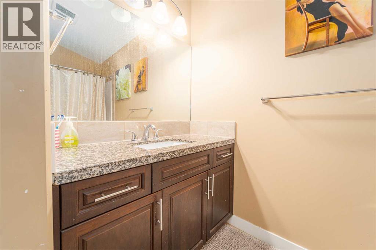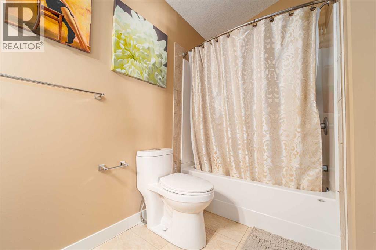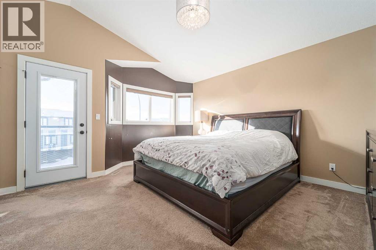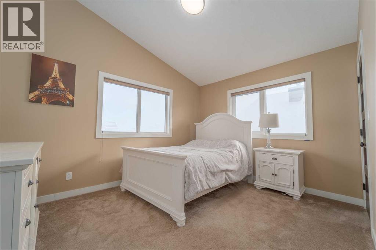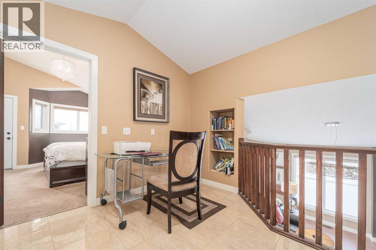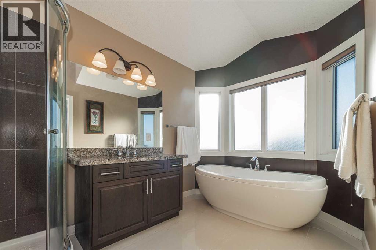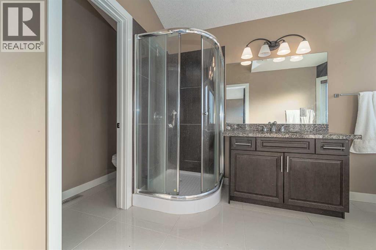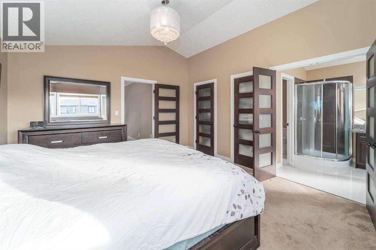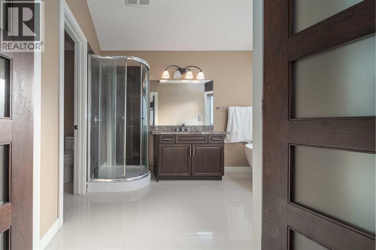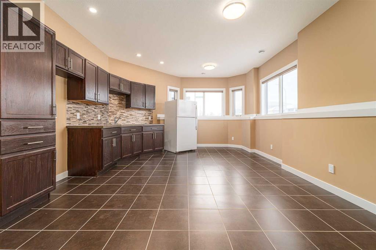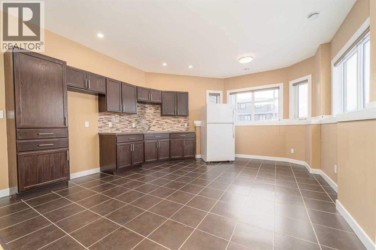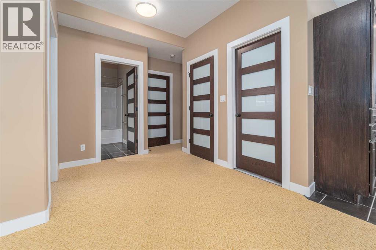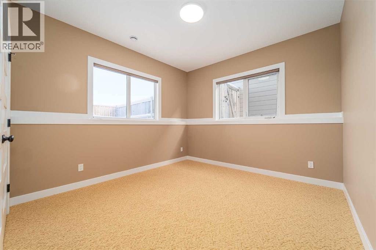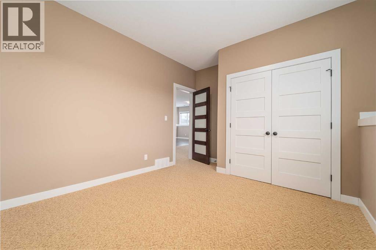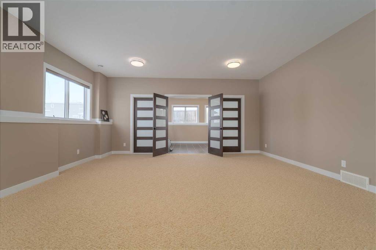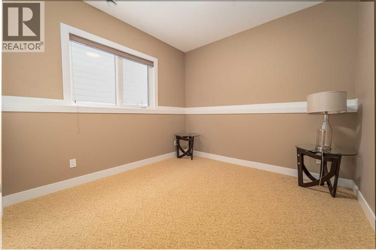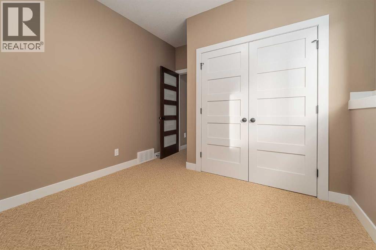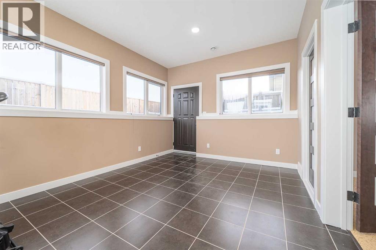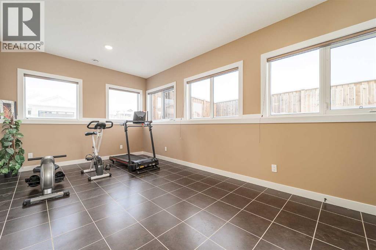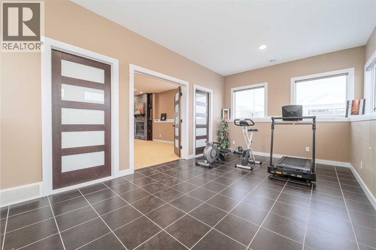5 Bedroom
3 Bathroom
1,744 ft2
Bi-Level
Fireplace
Central Air Conditioning
Forced Air
$680,000
Welcome to 346 Sixmile Ridge S, a stunning custom-built former show home located in the prestigious Southgate community! This impressive bilevel home spans 1,744 sq. ft., offering an exceptional blend of luxury, functionality, and style.The main floor boasts high-end finishes throughout, including gleaming hardwood floors, granite countertops, and an open-concept design that’s perfect for both family living and entertaining. With 5 bedrooms and 3 bathrooms, there’s ample space for everyone. The spacious primary suite features a luxurious ensuite and walk-in closet.The basement is a standout feature, with an illegally suited layout that includes a separate walkout entrance, a cozy gas fireplace, and a dedicated gym area. This space offers incredible flexibility for extended family, guests, or added income potential.Additional highlights include a double attached garage, beautiful curb appeal, and a location that’s second to none. You’ll be just minutes away from shopping, schools, and a wide array of amenities. (id:48985)
Property Details
|
MLS® Number
|
A2180914 |
|
Property Type
|
Single Family |
|
Community Name
|
Southgate |
|
Amenities Near By
|
Park, Schools, Shopping |
|
Features
|
Pvc Window, French Door, Closet Organizers |
|
Parking Space Total
|
2 |
|
Plan
|
1113364 |
|
Structure
|
Deck |
Building
|
Bathroom Total
|
3 |
|
Bedrooms Above Ground
|
3 |
|
Bedrooms Below Ground
|
2 |
|
Bedrooms Total
|
5 |
|
Appliances
|
Refrigerator, Dishwasher, Stove, Microwave Range Hood Combo, Window Coverings, Garage Door Opener, Washer & Dryer |
|
Architectural Style
|
Bi-level |
|
Basement Development
|
Finished |
|
Basement Features
|
Separate Entrance, Walk-up, Suite |
|
Basement Type
|
Full (finished) |
|
Constructed Date
|
2014 |
|
Construction Material
|
Poured Concrete |
|
Construction Style Attachment
|
Detached |
|
Cooling Type
|
Central Air Conditioning |
|
Exterior Finish
|
Concrete, Stucco |
|
Fireplace Present
|
Yes |
|
Fireplace Total
|
1 |
|
Flooring Type
|
Carpeted, Hardwood, Tile |
|
Foundation Type
|
Poured Concrete |
|
Heating Type
|
Forced Air |
|
Size Interior
|
1,744 Ft2 |
|
Total Finished Area
|
1744 Sqft |
|
Type
|
House |
Parking
Land
|
Acreage
|
No |
|
Fence Type
|
Fence |
|
Land Amenities
|
Park, Schools, Shopping |
|
Size Depth
|
32.31 M |
|
Size Frontage
|
15.24 M |
|
Size Irregular
|
5185.00 |
|
Size Total
|
5185 Sqft|4,051 - 7,250 Sqft |
|
Size Total Text
|
5185 Sqft|4,051 - 7,250 Sqft |
|
Zoning Description
|
R-l |
Rooms
| Level |
Type |
Length |
Width |
Dimensions |
|
Second Level |
Primary Bedroom |
|
|
13.25 Ft x 15.08 Ft |
|
Second Level |
4pc Bathroom |
|
|
Measurements not available |
|
Basement |
Recreational, Games Room |
|
|
25.42 Ft x 22.17 Ft |
|
Basement |
Kitchen |
|
|
14.08 Ft x 15.83 Ft |
|
Basement |
Exercise Room |
|
|
18.42 Ft x 10.92 Ft |
|
Basement |
Bedroom |
|
|
13.67 Ft x 10.67 Ft |
|
Basement |
4pc Bathroom |
|
|
Measurements not available |
|
Basement |
Bedroom |
|
|
9.92 Ft x 13.00 Ft |
|
Main Level |
Living Room |
|
|
15.08 Ft x 23.00 Ft |
|
Main Level |
Dining Room |
|
|
8.58 Ft x 13.00 Ft |
|
Main Level |
Kitchen |
|
|
11.83 Ft x 13.00 Ft |
|
Main Level |
Bedroom |
|
|
12.67 Ft x 10.42 Ft |
|
Main Level |
4pc Bathroom |
|
|
Measurements not available |
|
Main Level |
Bedroom |
|
|
10.75 Ft x 15.42 Ft |
https://www.realtor.ca/real-estate/27754097/346-sixmile-ridge-s-lethbridge-southgate


