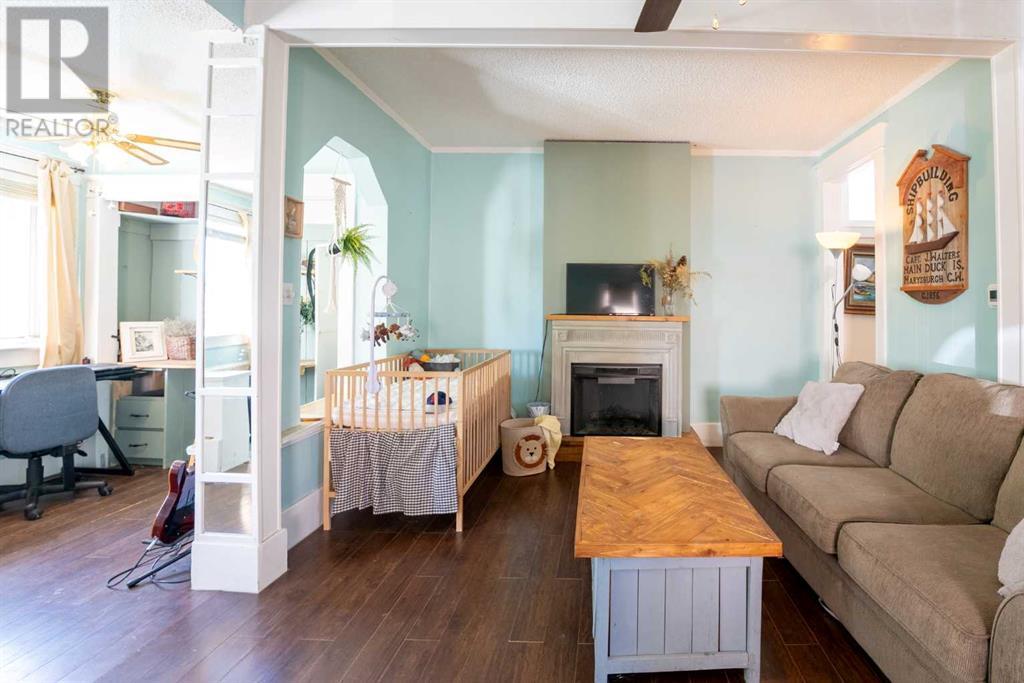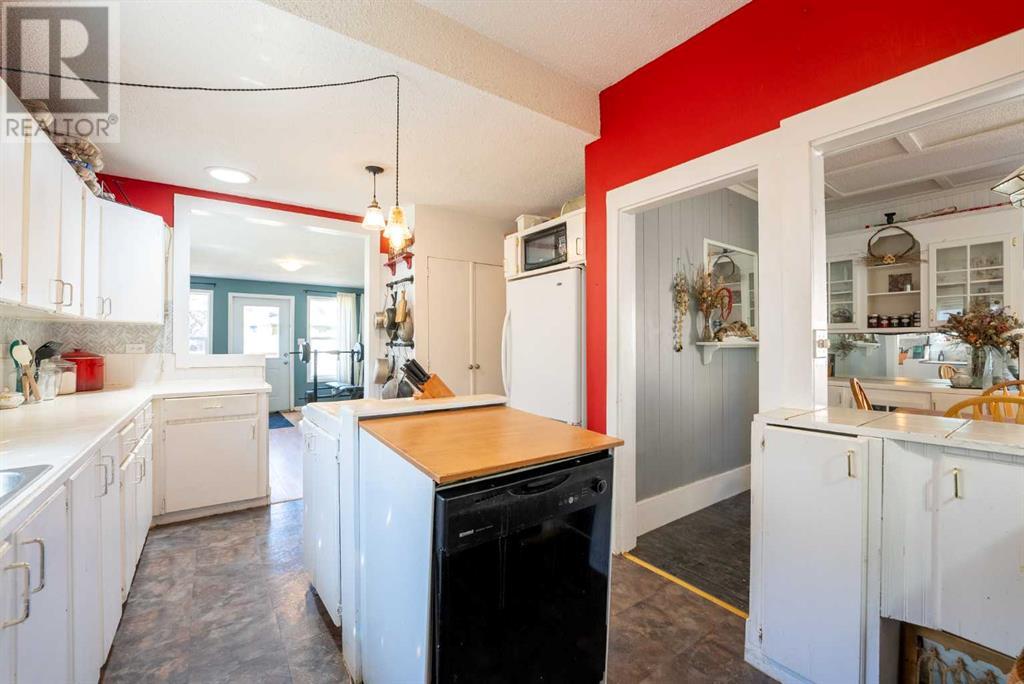3 Bedroom
2 Bathroom
1397 sqft
Fireplace
Central Air Conditioning
Forced Air
$239,900
This beautiful house offers an inviting living room to relax and entertain guests, a study space to work or dive into your favorite book, and ample kitchen storage for all your cooking needs. With three bedrooms, there is plenty of room for all of your needs. Step outside to enjoy your very own greenhouse, perfect for cultivating your favorite plants or vegetables year-round. Need extra storage? No problem! The property also includes a shed for all your tools and outdoor equipment.Don't miss out on this incredible opportunity to call Fort Macleod home – Contact your favourite REALTOR to schedule a showing today and start imagining the possibilities! (id:48985)
Property Details
|
MLS® Number
|
A2144162 |
|
Property Type
|
Single Family |
|
Amenities Near By
|
Park, Schools, Shopping |
|
Features
|
Back Lane, Pvc Window, No Smoking Home |
|
Parking Space Total
|
2 |
|
Plan
|
92b |
|
Structure
|
Deck |
Building
|
Bathroom Total
|
2 |
|
Bedrooms Above Ground
|
3 |
|
Bedrooms Total
|
3 |
|
Age
|
Age Is Unknown |
|
Appliances
|
Refrigerator, Dishwasher, Stove, Window Coverings, Washer & Dryer |
|
Basement Development
|
Unfinished |
|
Basement Type
|
Partial (unfinished) |
|
Construction Style Attachment
|
Detached |
|
Cooling Type
|
Central Air Conditioning |
|
Exterior Finish
|
Vinyl Siding |
|
Fireplace Present
|
Yes |
|
Fireplace Total
|
1 |
|
Flooring Type
|
Laminate, Tile |
|
Foundation Type
|
Poured Concrete |
|
Half Bath Total
|
1 |
|
Heating Type
|
Forced Air |
|
Stories Total
|
1 |
|
Size Interior
|
1397 Sqft |
|
Total Finished Area
|
1397 Sqft |
|
Type
|
House |
Parking
Land
|
Acreage
|
No |
|
Fence Type
|
Partially Fenced |
|
Land Amenities
|
Park, Schools, Shopping |
|
Size Irregular
|
350.17 |
|
Size Total
|
350.17 M2|0-4,050 Sqft |
|
Size Total Text
|
350.17 M2|0-4,050 Sqft |
|
Zoning Description
|
R |
Rooms
| Level |
Type |
Length |
Width |
Dimensions |
|
Main Level |
Study |
|
|
6.75 Ft x 9.08 Ft |
|
Main Level |
Living Room |
|
|
10.92 Ft x 18.42 Ft |
|
Main Level |
Dining Room |
|
|
10.67 Ft x 9.08 Ft |
|
Main Level |
Kitchen |
|
|
15.00 Ft x 10.67 Ft |
|
Main Level |
Exercise Room |
|
|
12.92 Ft x 10.67 Ft |
|
Main Level |
Bedroom |
|
|
10.58 Ft x 7.00 Ft |
|
Main Level |
2pc Bathroom |
|
|
9.25 Ft x 7.00 Ft |
|
Main Level |
Storage |
|
|
7.83 Ft x 7.50 Ft |
|
Upper Level |
Primary Bedroom |
|
|
11.42 Ft x 12.92 Ft |
|
Upper Level |
Other |
|
|
8.08 Ft x 5.08 Ft |
|
Upper Level |
Bedroom |
|
|
8.08 Ft x 12.92 Ft |
|
Upper Level |
4pc Bathroom |
|
|
9.50 Ft x 5.42 Ft |
https://www.realtor.ca/real-estate/27097598/347-18-street-fort-macleod































