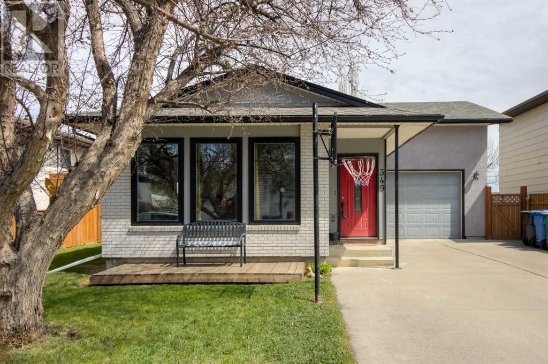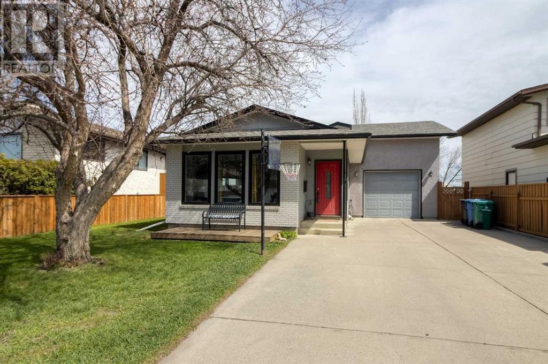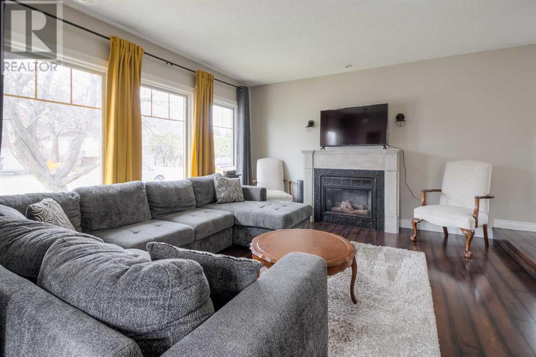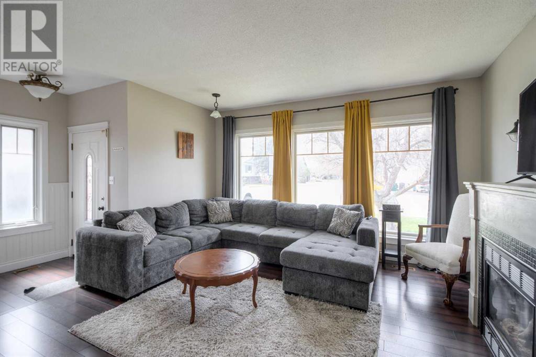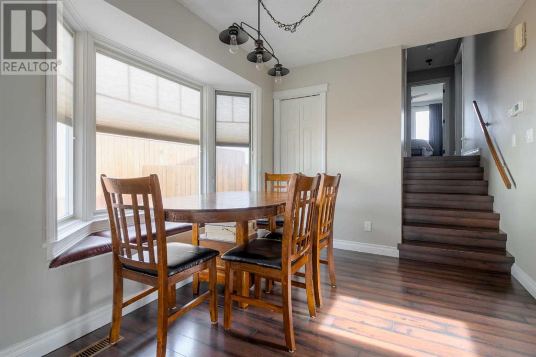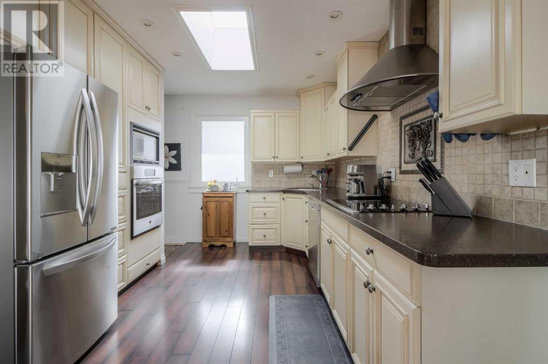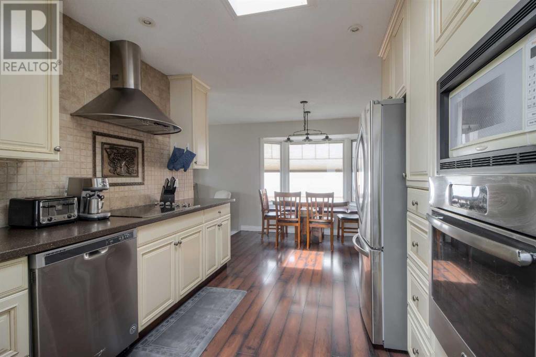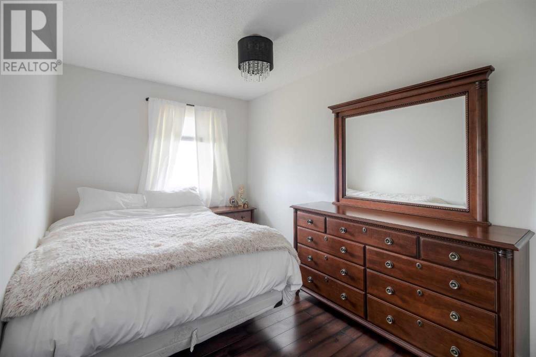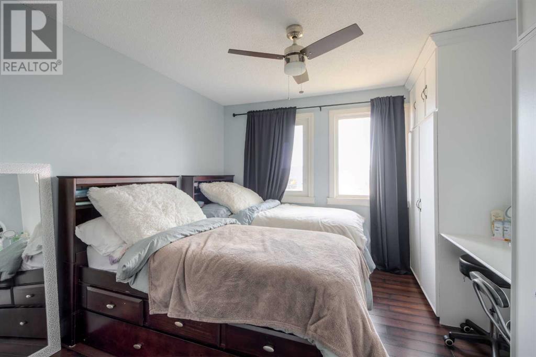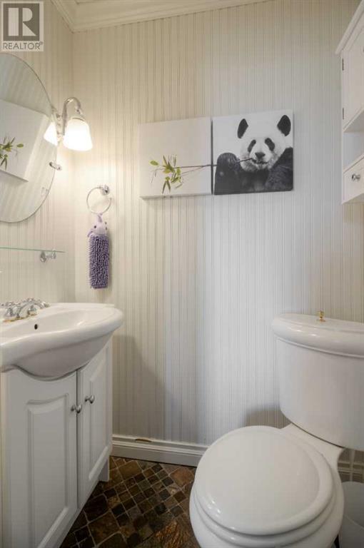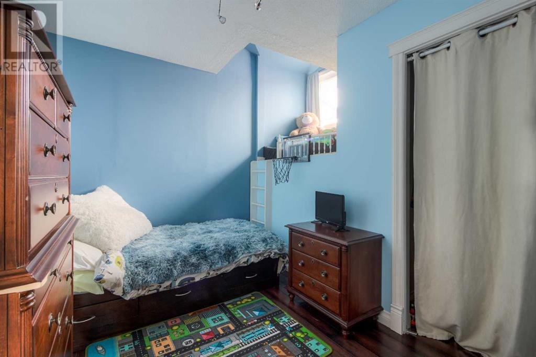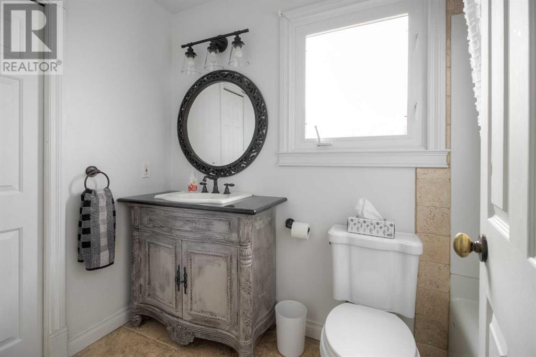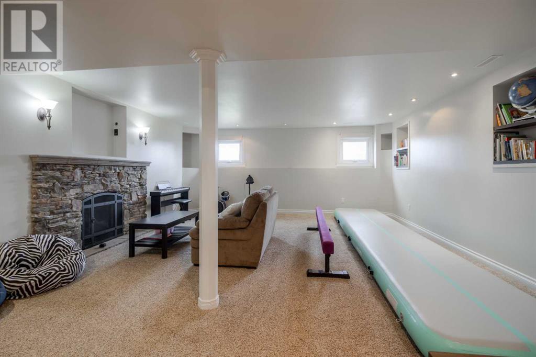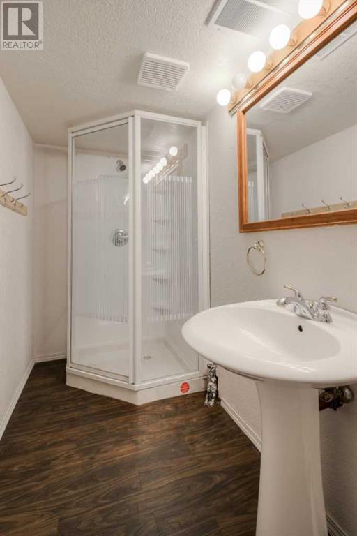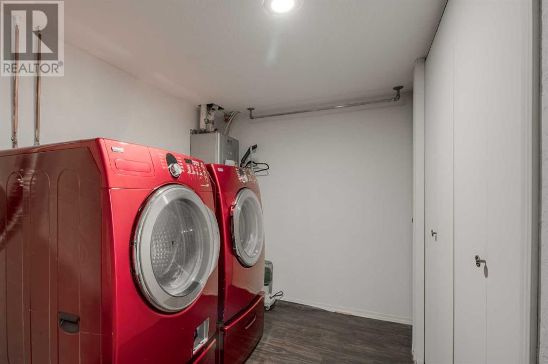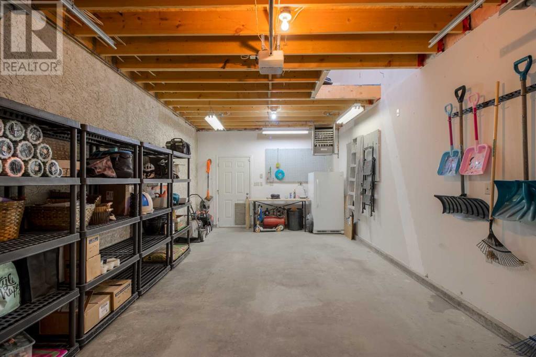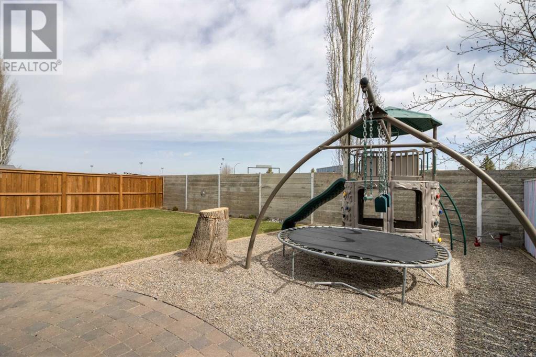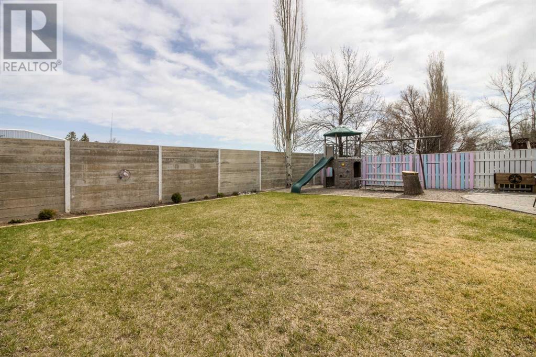3 Bedroom
3 Bathroom
1014 sqft
4 Level
Fireplace
Central Air Conditioning
Forced Air
$399,000
Only a few blocks from Henderson Lake you will find this move in ready four level split. This cozy home has 2 fire places and plenty of space for a growing family. The kitchen is custom designed with OFF white cabinetry, tile backsplash, wall oven and quartz countertops.The living room flows into the dining area and kitchen. Up the stairs you will find 3 bedrooms, a full bathroom and a 2 piece ensuite attached to the master bedroom. Downstairs is a large living space with another natural gas fireplace. On the lowest level is the washer and dryer, a 3 piece bathroom and an office. The attached garage is 14 x 26 with a loft space for storage, exercise or hobby room. Some great features include Central Air Conditioning, a high efficient direct vent furnace, a newer tankless hot water heater. The big bonus is new shingles! (id:48985)
Property Details
|
MLS® Number
|
A2124786 |
|
Property Type
|
Single Family |
|
Community Name
|
Glendale |
|
Features
|
See Remarks, Other |
|
Parking Space Total
|
3 |
|
Plan
|
8011135 |
|
Structure
|
See Remarks |
Building
|
Bathroom Total
|
3 |
|
Bedrooms Above Ground
|
3 |
|
Bedrooms Total
|
3 |
|
Appliances
|
Refrigerator, Dishwasher, Stove, Microwave, Washer & Dryer |
|
Architectural Style
|
4 Level |
|
Basement Development
|
Finished |
|
Basement Type
|
Full (finished) |
|
Constructed Date
|
1981 |
|
Construction Style Attachment
|
Detached |
|
Cooling Type
|
Central Air Conditioning |
|
Exterior Finish
|
See Remarks |
|
Fireplace Present
|
Yes |
|
Fireplace Total
|
2 |
|
Flooring Type
|
Laminate, Tile |
|
Foundation Type
|
Poured Concrete |
|
Half Bath Total
|
1 |
|
Heating Type
|
Forced Air |
|
Size Interior
|
1014 Sqft |
|
Total Finished Area
|
1014 Sqft |
|
Type
|
House |
Parking
Land
|
Acreage
|
No |
|
Fence Type
|
Fence |
|
Size Depth
|
33.53 M |
|
Size Frontage
|
15.24 M |
|
Size Irregular
|
5500.00 |
|
Size Total
|
5500 Sqft|4,051 - 7,250 Sqft |
|
Size Total Text
|
5500 Sqft|4,051 - 7,250 Sqft |
|
Zoning Description
|
Residential |
Rooms
| Level |
Type |
Length |
Width |
Dimensions |
|
Second Level |
Primary Bedroom |
|
|
11.67 Ft x 10.83 Ft |
|
Second Level |
Bedroom |
|
|
10.50 Ft x 8.00 Ft |
|
Second Level |
2pc Bathroom |
|
|
5.00 Ft x 3.00 Ft |
|
Second Level |
4pc Bathroom |
|
|
9.00 Ft x 5.00 Ft |
|
Basement |
3pc Bathroom |
|
|
11.25 Ft x 4.25 Ft |
|
Basement |
Den |
|
|
12.75 Ft x 10.25 Ft |
|
Lower Level |
Family Room |
|
|
20.58 Ft x 17.25 Ft |
|
Main Level |
Kitchen |
|
|
12.25 Ft x 10.00 Ft |
|
Main Level |
Dining Room |
|
|
10.42 Ft x 8.00 Ft |
|
Main Level |
Living Room |
|
|
14.25 Ft x 13.00 Ft |
|
Main Level |
Bedroom |
|
|
11.75 Ft x 8.00 Ft |
https://www.realtor.ca/real-estate/26797610/349-leaside-avenue-s-lethbridge-glendale


