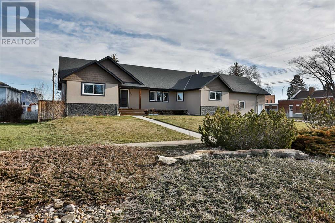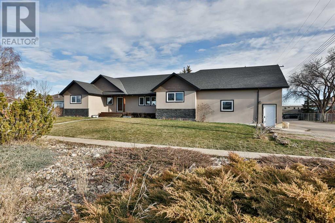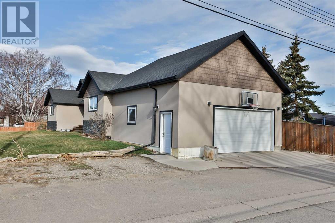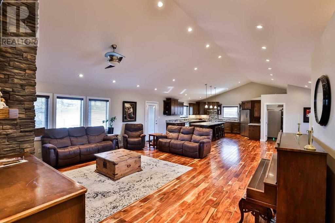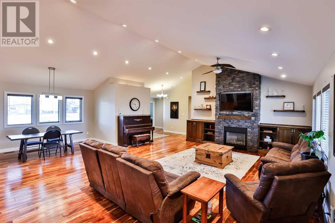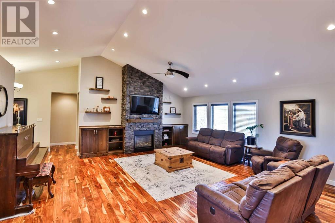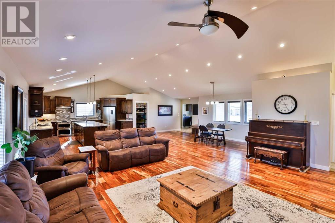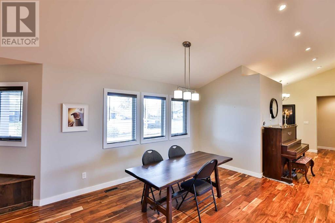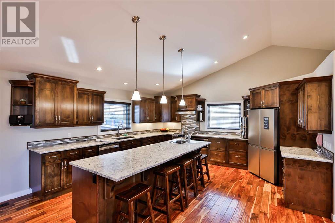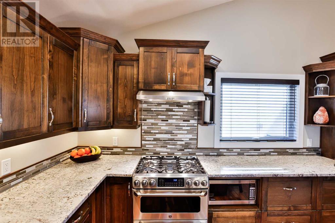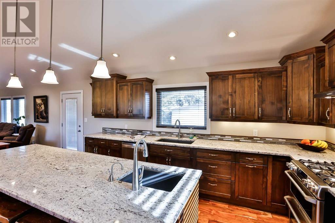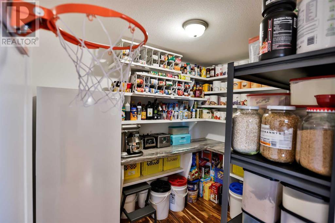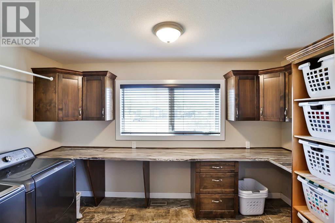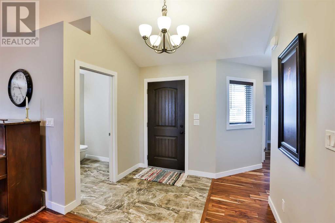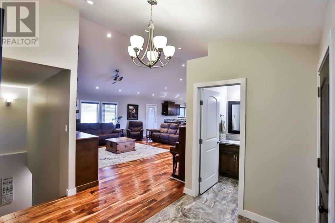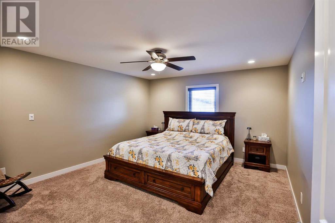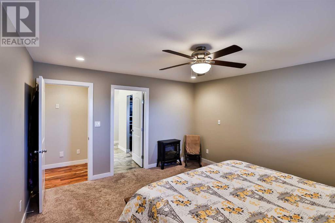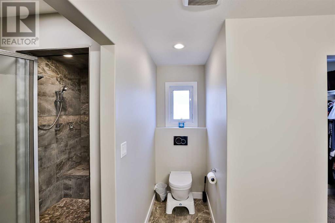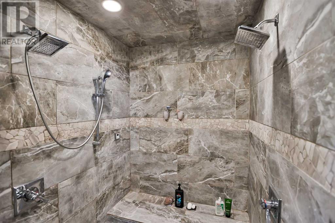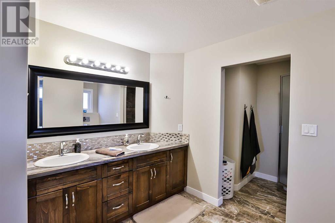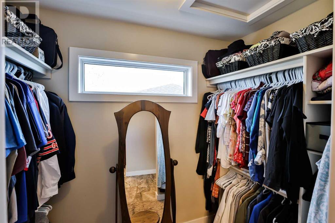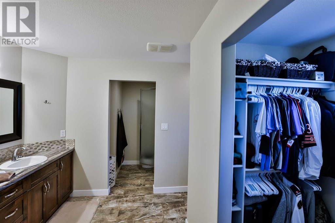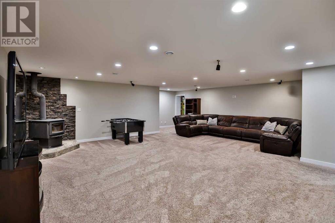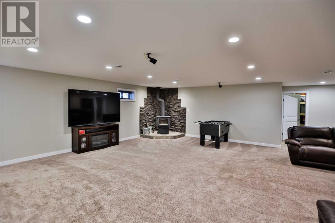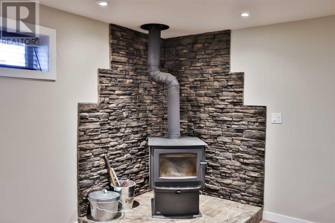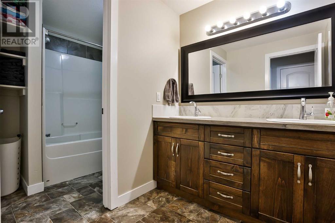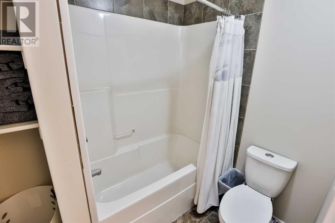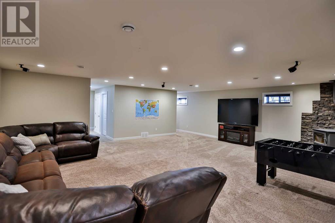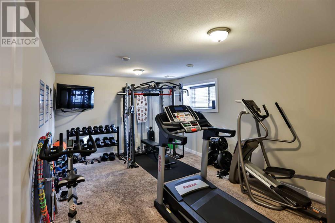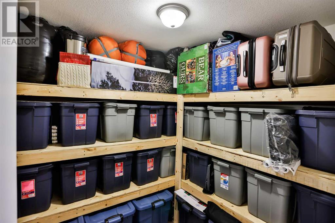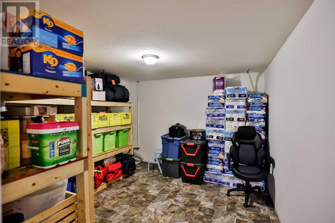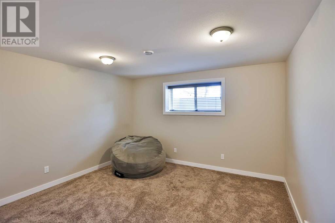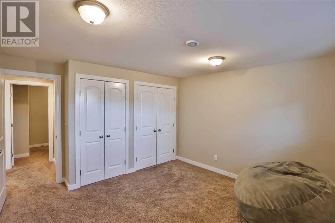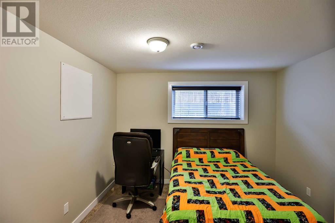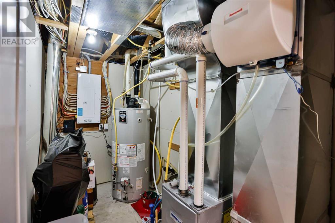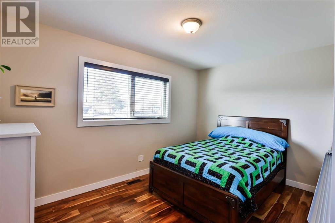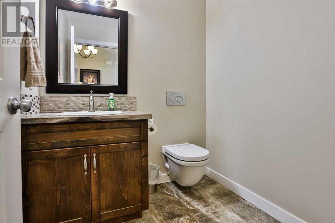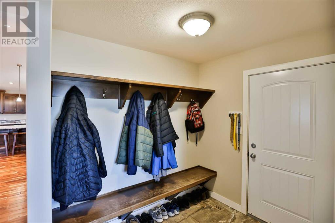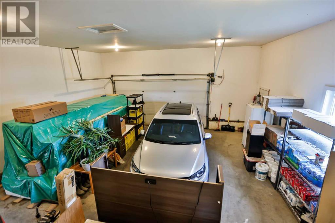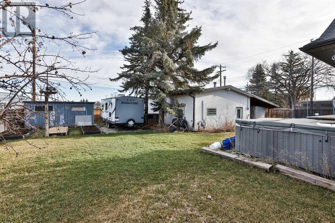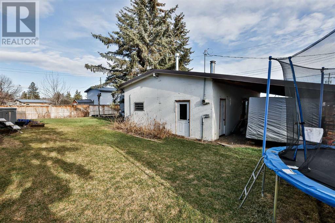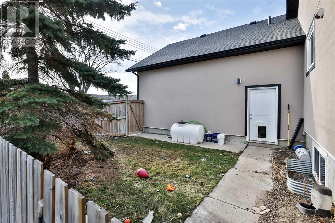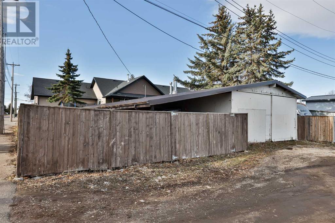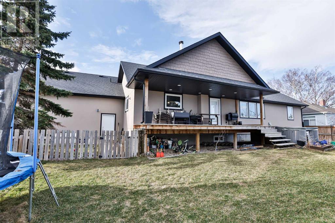5 Bedroom
3 Bathroom
2080.83 sqft
Bungalow
Fireplace
None
Forced Air
$689,900
Welcome to this stunning, custom built, sprawling bungalow. This home truly has it all, no detail was overlooked! Through the front door you are greeted with vaulted ceilings, and a large open foyer that sets the tone for the whole home. In to the living room with a beautiful gas fireplace with rock detail and custom built ins on either side. The open floorplan flows in to a dreamy kitchen, with a positively massive island with granite countertops, and custom cabinetry all around. There’s extra drawers, a built in desk, and more cabinets than you could ever hope for! The whole family could eat at the island! Two large windows in the kitchen flood this space with plenty of natural light. You will love spending time and gathering here. One of the best parts about this place is the huge pantry just off the kitchen. It is a mom’s dream!! Just off the door in from the attached double garage is a great mudroom with a built in bench and hooks, and a fantastic size laundry room that has it all! More custom cabinets, and even built ins for laundry baskets, plus plenty of counter space for folding. This is only one side of the main floor! The other side hosts the half bath, an office, and the primary suite. The primary is exceptional with its large size, a walk in closet, double sinks, and the best part?! A custom steam shower with double shower heads and a built in bench. The basement is just the perfect family/host scenario. A massive family room with a wood burning fireplace, three great size bedrooms plus a gym, a large bathroom, and more storage space than you’ll ever know what to do with! This home is perfectly set up and ready for your family to move in to. We haven’t even got to the outside yet! The big backyard features a covered deck, hot tub, gardening space, a hot tub(!!), and we can’t forget the 23’x35’ detached workshop that also has a wood burning stove. That’s right, a double attached garage and a huge detached shop, plus off street parking for days! Located on a nice wide street, super close to all of Raymond’s great amenities, this home truly is a must see. Your kids could walk to the swimming pool, any of the schools, parks, the grocery store, and so much more. Give your Realtor a call and come see all this place has to offer! (id:48985)
Property Details
|
MLS® Number
|
A2119212 |
|
Property Type
|
Single Family |
|
Amenities Near By
|
Park, Playground |
|
Features
|
Back Lane |
|
Parking Space Total
|
7 |
|
Plan
|
5822ej |
|
Structure
|
Workshop, Deck |
Building
|
Bathroom Total
|
3 |
|
Bedrooms Above Ground
|
2 |
|
Bedrooms Below Ground
|
3 |
|
Bedrooms Total
|
5 |
|
Appliances
|
Refrigerator, Range - Gas, Dishwasher, Microwave, Window Coverings, Garage Door Opener, Washer & Dryer |
|
Architectural Style
|
Bungalow |
|
Basement Development
|
Finished |
|
Basement Type
|
Full (finished) |
|
Constructed Date
|
2014 |
|
Construction Material
|
Wood Frame |
|
Construction Style Attachment
|
Detached |
|
Cooling Type
|
None |
|
Exterior Finish
|
Stucco |
|
Fireplace Present
|
Yes |
|
Fireplace Total
|
2 |
|
Flooring Type
|
Carpeted, Laminate |
|
Foundation Type
|
Poured Concrete |
|
Half Bath Total
|
1 |
|
Heating Fuel
|
Natural Gas |
|
Heating Type
|
Forced Air |
|
Stories Total
|
1 |
|
Size Interior
|
2080.83 Sqft |
|
Total Finished Area
|
2080.83 Sqft |
|
Type
|
House |
Parking
|
Attached Garage
|
2 |
|
Detached Garage
|
2 |
Land
|
Acreage
|
No |
|
Fence Type
|
Fence |
|
Land Amenities
|
Park, Playground |
|
Size Depth
|
45.72 M |
|
Size Frontage
|
30.48 M |
|
Size Irregular
|
15000.00 |
|
Size Total
|
15000 Sqft|10,890 - 21,799 Sqft (1/4 - 1/2 Ac) |
|
Size Total Text
|
15000 Sqft|10,890 - 21,799 Sqft (1/4 - 1/2 Ac) |
|
Zoning Description
|
R |
Rooms
| Level |
Type |
Length |
Width |
Dimensions |
|
Basement |
Bedroom |
|
|
17.17 Ft x 11.75 Ft |
|
Basement |
Storage |
|
|
7.83 Ft x 7.50 Ft |
|
Basement |
Storage |
|
|
12.83 Ft x 11.67 Ft |
|
Basement |
5pc Bathroom |
|
|
6.50 Ft x 11.67 Ft |
|
Basement |
Bedroom |
|
|
10.75 Ft x 13.08 Ft |
|
Basement |
Bedroom |
|
|
13.33 Ft x 12.50 Ft |
|
Basement |
Furnace |
|
|
10.42 Ft x 5.58 Ft |
|
Main Level |
Kitchen |
|
|
16.00 Ft x 17.75 Ft |
|
Main Level |
Pantry |
|
|
9.75 Ft x 7.58 Ft |
|
Main Level |
Laundry Room |
|
|
7.58 Ft x 13.00 Ft |
|
Main Level |
Living Room |
|
|
27.00 Ft x 37.25 Ft |
|
Main Level |
2pc Bathroom |
|
|
5.83 Ft x 5.58 Ft |
|
Main Level |
Other |
|
|
6.33 Ft x 8.58 Ft |
|
Main Level |
Bedroom |
|
|
8.83 Ft x 13.00 Ft |
|
Main Level |
4pc Bathroom |
|
|
16.75 Ft x 13.17 Ft |
|
Main Level |
Primary Bedroom |
|
|
14.42 Ft x 13.25 Ft |
https://www.realtor.ca/real-estate/26729723/35-church-avenue-raymond


