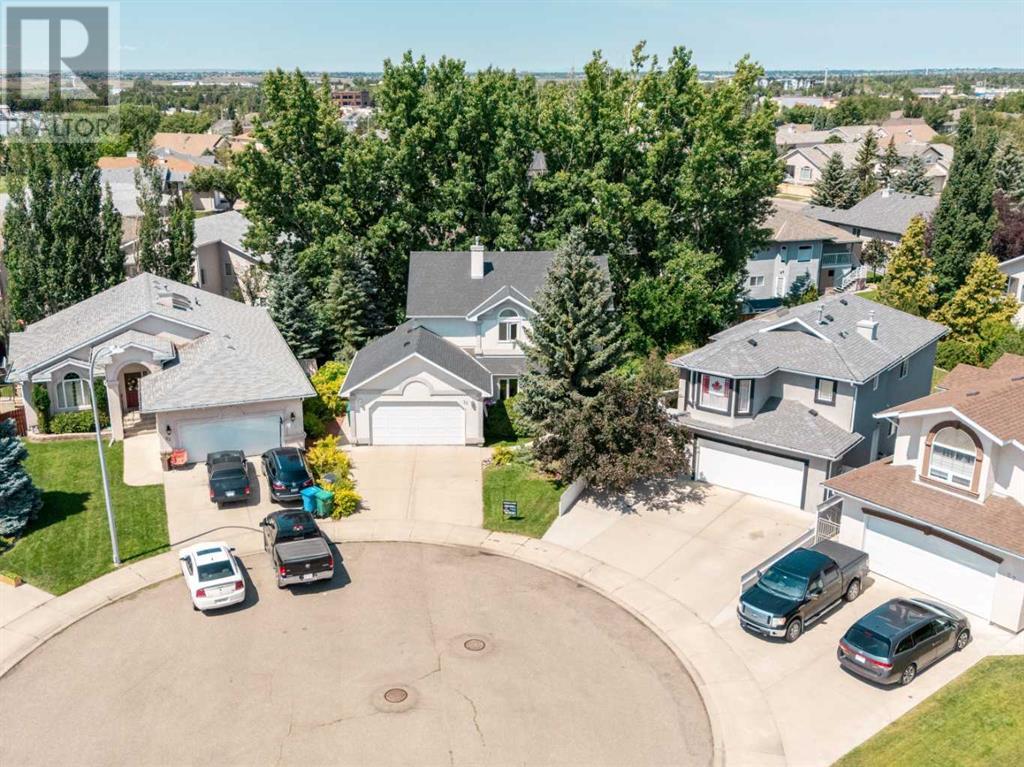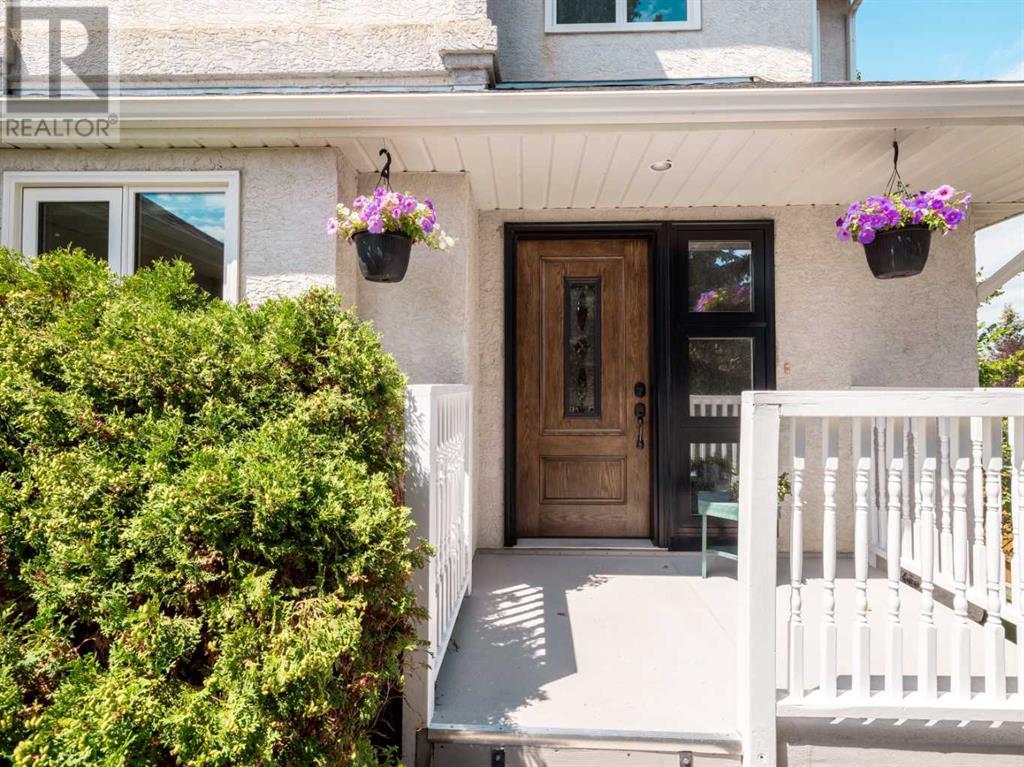4 Bedroom
4 Bathroom
1,873 ft2
Fireplace
None
Forced Air
Garden Area, Landscaped, Underground Sprinkler
$579,900
Tucked away at the end of a cul-de-sac in Fairmont, you'll find pride of ownership throughout in this timeless custom 2 storey home with walk-out basement on a large pie shaped lot with large trees and extensive landscaping. Welcoming foyer upon entry that is open to above. Main floor features hardwood floors for dining room, living room, breakfast nook and kitchen. Dining room just around the corner from the entry. Living room features gas fireplace and large windows that let in tons of natural light. Interesting to note that all windows in the home were upgraded in 2018 to triple pane glazed with reflective coating and have made a significant improvement to insulate from cold in the winter, and the hot sun in the summer. Leading from the living room is the breakfast nook with views to the backyard, and a door to the deck out back. Kitchen is functional with appliances, plenty of cupboards, and a built-in desk area. Just off the kitchen is the laundry/mud room with entrance to the garage. Upper level houses 3 bedrooms, including large primary with 5 piece ensuite featuring double sinks, jet tub, and separate shower. Another bedroom features a nice touch with a vaulted ceiling. Another full bathroom with tub/shower combo competes the upper level. Walk-Out Basement is finished with a large family room that has a gas fireplace, and space to set up an office area or for gym equipment. There is also a 4th bedroom and another full bathroom(with new surround for tub & shower). Basement also has a cold storage room and storage under the stairs. Utility room has upgrades of radon mitigation system, reverse osmosis water system, sump pump, 2 year old furnace, and approximately 5 years old water heater. Walk out to the covered patio and enjoy sitting down and looking at the the yard! Backyard is huge and has large trees, garden boxes, and is private and tranquil. Back fence is metal for maintenance free living. Other upgrades include gutter guards to keep the leaves from fil ling up your gutters. Move in and enjoy! (id:48985)
Property Details
|
MLS® Number
|
A2239520 |
|
Property Type
|
Single Family |
|
Community Name
|
Fairmont |
|
Amenities Near By
|
Park, Playground, Shopping |
|
Features
|
Cul-de-sac, Pvc Window, Closet Organizers, No Animal Home, No Smoking Home |
|
Parking Space Total
|
4 |
|
Plan
|
9512521 |
|
Structure
|
Deck |
Building
|
Bathroom Total
|
4 |
|
Bedrooms Above Ground
|
3 |
|
Bedrooms Below Ground
|
1 |
|
Bedrooms Total
|
4 |
|
Appliances
|
Washer, Refrigerator, Gas Stove(s), Dishwasher, Window Coverings, Garage Door Opener |
|
Basement Development
|
Finished |
|
Basement Features
|
Separate Entrance, Walk Out |
|
Basement Type
|
Full (finished) |
|
Constructed Date
|
1996 |
|
Construction Material
|
Wood Frame |
|
Construction Style Attachment
|
Detached |
|
Cooling Type
|
None |
|
Exterior Finish
|
Stucco |
|
Fireplace Present
|
Yes |
|
Fireplace Total
|
2 |
|
Flooring Type
|
Carpeted, Hardwood, Laminate, Linoleum |
|
Foundation Type
|
Poured Concrete |
|
Half Bath Total
|
1 |
|
Heating Fuel
|
Natural Gas |
|
Heating Type
|
Forced Air |
|
Stories Total
|
2 |
|
Size Interior
|
1,873 Ft2 |
|
Total Finished Area
|
1873 Sqft |
|
Type
|
House |
Parking
|
Concrete
|
|
|
Attached Garage
|
2 |
Land
|
Acreage
|
No |
|
Fence Type
|
Fence |
|
Land Amenities
|
Park, Playground, Shopping |
|
Landscape Features
|
Garden Area, Landscaped, Underground Sprinkler |
|
Size Depth
|
39.93 M |
|
Size Frontage
|
17.98 M |
|
Size Irregular
|
8675.00 |
|
Size Total
|
8675 Sqft|7,251 - 10,889 Sqft |
|
Size Total Text
|
8675 Sqft|7,251 - 10,889 Sqft |
|
Zoning Description
|
R-l |
Rooms
| Level |
Type |
Length |
Width |
Dimensions |
|
Second Level |
Primary Bedroom |
|
|
17.42 Ft x 12.00 Ft |
|
Second Level |
5pc Bathroom |
|
|
Measurements not available |
|
Second Level |
Other |
|
|
8.17 Ft x 6.42 Ft |
|
Second Level |
Bedroom |
|
|
10.25 Ft x 10.08 Ft |
|
Second Level |
Bedroom |
|
|
12.33 Ft x 11.42 Ft |
|
Second Level |
4pc Bathroom |
|
|
Measurements not available |
|
Basement |
Family Room |
|
|
24.92 Ft x 19.25 Ft |
|
Basement |
Bedroom |
|
|
13.00 Ft x 10.67 Ft |
|
Basement |
4pc Bathroom |
|
|
Measurements not available |
|
Basement |
Cold Room |
|
|
10.50 Ft x 5.67 Ft |
|
Basement |
Furnace |
|
|
12.50 Ft x 8.83 Ft |
|
Main Level |
Foyer |
|
|
10.17 Ft x 6.67 Ft |
|
Main Level |
Dining Room |
|
|
19.00 Ft x 13.67 Ft |
|
Main Level |
Living Room |
|
|
17.92 Ft x 13.58 Ft |
|
Main Level |
Breakfast |
|
|
14.58 Ft x 9.92 Ft |
|
Main Level |
Kitchen |
|
|
12.08 Ft x 9.17 Ft |
|
Main Level |
Laundry Room |
|
|
Measurements not available |
|
Main Level |
2pc Bathroom |
|
|
Measurements not available |
https://www.realtor.ca/real-estate/28600129/35-fairmont-place-s-lethbridge-fairmont




















































