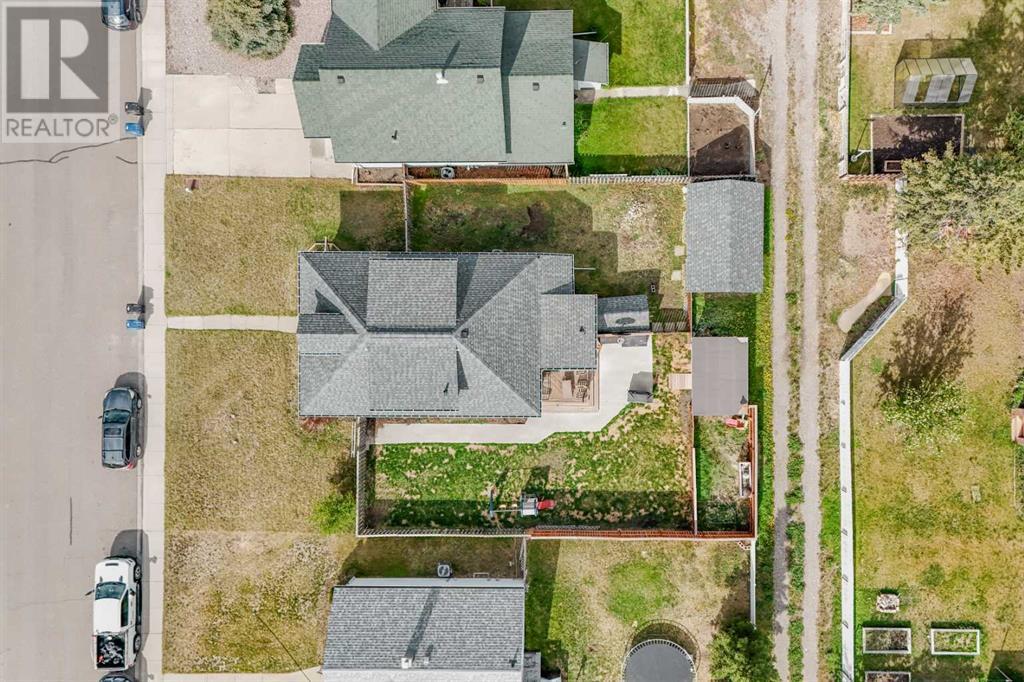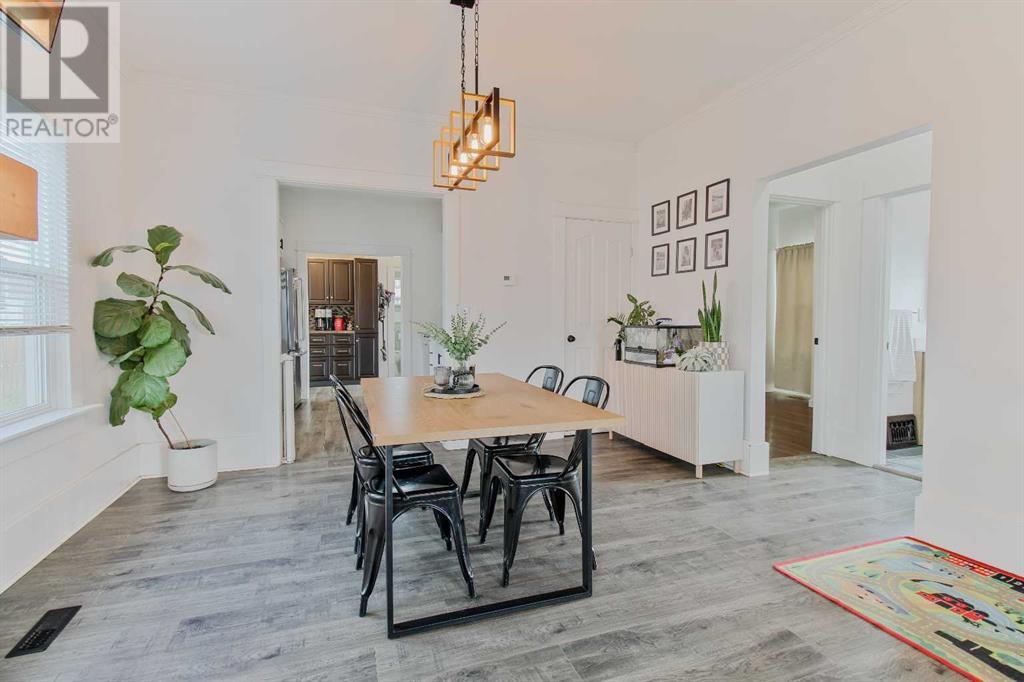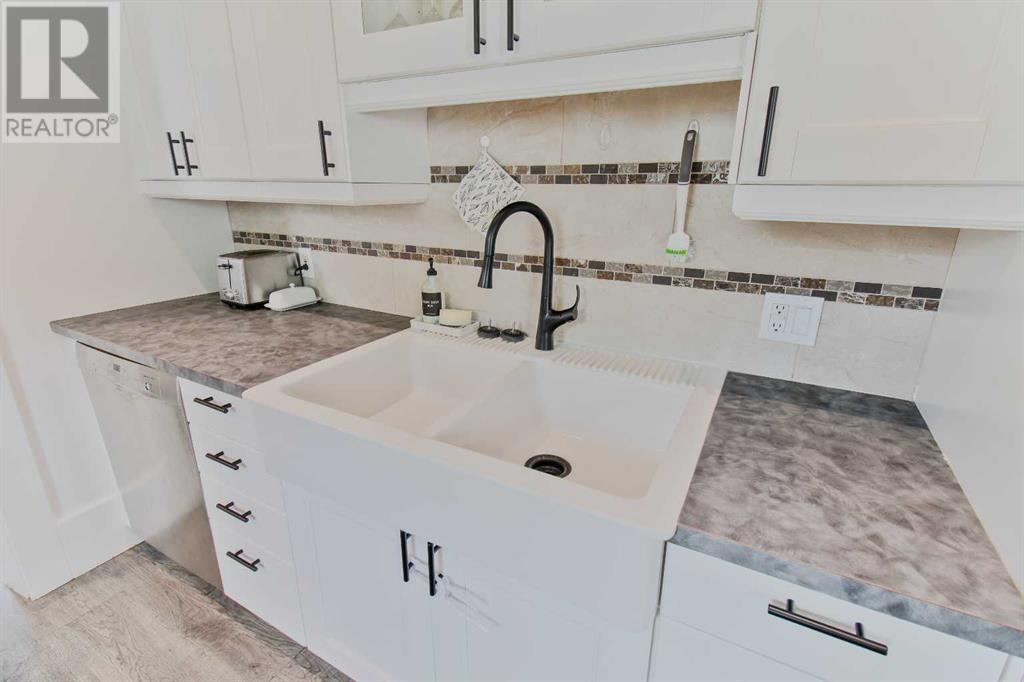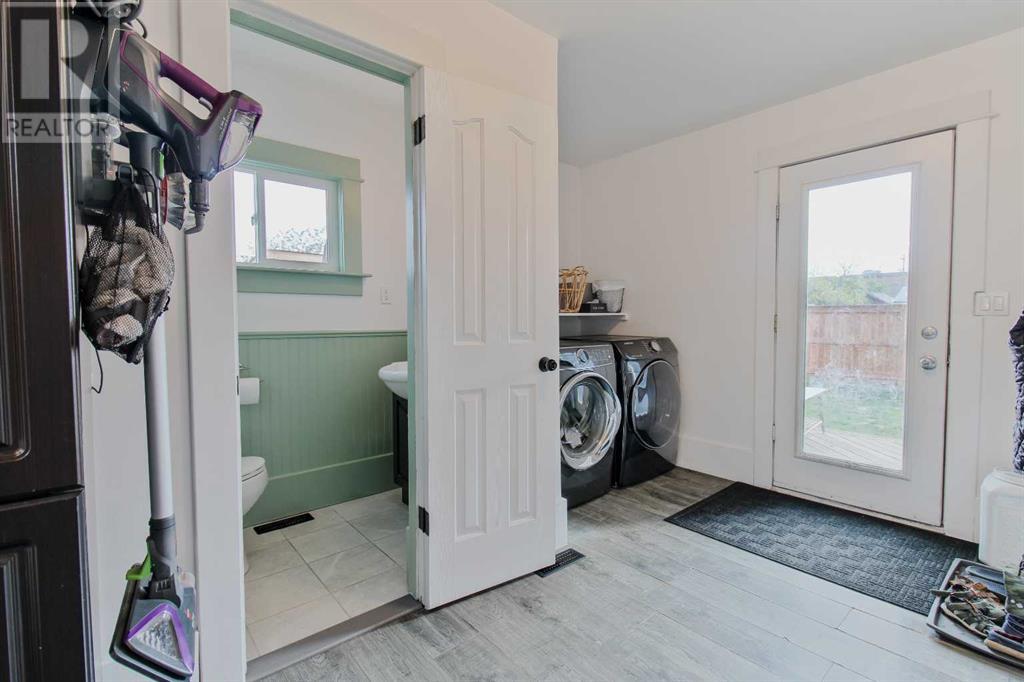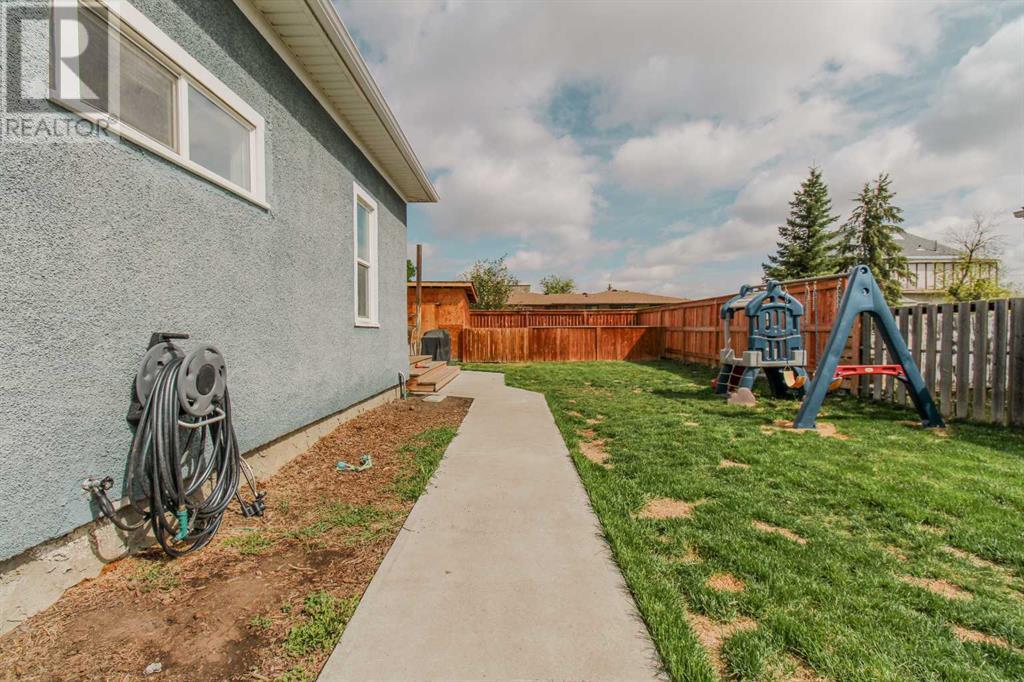351 19 Street Fort Macleod, Alberta T0L 0Z0
Contact Us
Contact us for more information
3 Bedroom
2 Bathroom
1,446 ft2
Fireplace
Central Air Conditioning
Landscaped, Lawn
$329,000
Welcome to your new home at 351 19 St in Fort Macleod! This renovated home is perfect for your family and is nice and close to Lethbridge. The main floor features a nice open floor plan with a spacious living room that flows into a dining room. The kitchen has plenty of room to cook and the main level also has a laundry area. Two bathrooms and two bedrooms can also be found on the main floor. Upstairs, you have a great office area and another bedroom. Out back, you have a great yard with a deck and patio area — perfect for those summer months. Contact your favourite REALTOR® today! (id:48985)
Property Details
| MLS® Number | A2222753 |
| Property Type | Single Family |
| Amenities Near By | Park, Playground, Schools, Shopping |
| Features | Back Lane |
| Parking Space Total | 1 |
| Plan | 92b |
| Structure | Deck |
Building
| Bathroom Total | 2 |
| Bedrooms Above Ground | 3 |
| Bedrooms Total | 3 |
| Age | Age Is Unknown |
| Appliances | Washer, Refrigerator, Dishwasher, Stove, Dryer, Microwave, Window Coverings |
| Basement Development | Partially Finished |
| Basement Type | Partial (partially Finished) |
| Construction Material | Wood Frame |
| Construction Style Attachment | Detached |
| Cooling Type | Central Air Conditioning |
| Fireplace Present | Yes |
| Fireplace Total | 1 |
| Flooring Type | Laminate, Tile, Vinyl |
| Half Bath Total | 1 |
| Stories Total | 2 |
| Size Interior | 1,446 Ft2 |
| Total Finished Area | 1446 Sqft |
| Type | House |
Parking
| Detached Garage | 1 |
Land
| Acreage | No |
| Fence Type | Fence |
| Land Amenities | Park, Playground, Schools, Shopping |
| Landscape Features | Landscaped, Lawn |
| Size Depth | 30.26 M |
| Size Frontage | 20.13 M |
| Size Irregular | 6557.00 |
| Size Total | 6557 Sqft|4,051 - 7,250 Sqft |
| Size Total Text | 6557 Sqft|4,051 - 7,250 Sqft |
| Zoning Description | Resi |
Rooms
| Level | Type | Length | Width | Dimensions |
|---|---|---|---|---|
| Second Level | Bedroom | 21.17 Ft x 17.83 Ft | ||
| Second Level | Office | 8.58 Ft x 15.33 Ft | ||
| Second Level | Storage | 7.50 Ft x 5.25 Ft | ||
| Main Level | 2pc Bathroom | .00 Ft x .00 Ft | ||
| Main Level | 4pc Bathroom | .00 Ft x .00 Ft | ||
| Main Level | Bedroom | 11.42 Ft x 13.83 Ft | ||
| Main Level | Dining Room | 13.42 Ft x 8.42 Ft | ||
| Main Level | Kitchen | 10.08 Ft x 9.92 Ft | ||
| Main Level | Living Room | 13.42 Ft x 14.58 Ft | ||
| Main Level | Primary Bedroom | 11.50 Ft x 17.58 Ft |
https://www.realtor.ca/real-estate/28337397/351-19-street-fort-macleod




