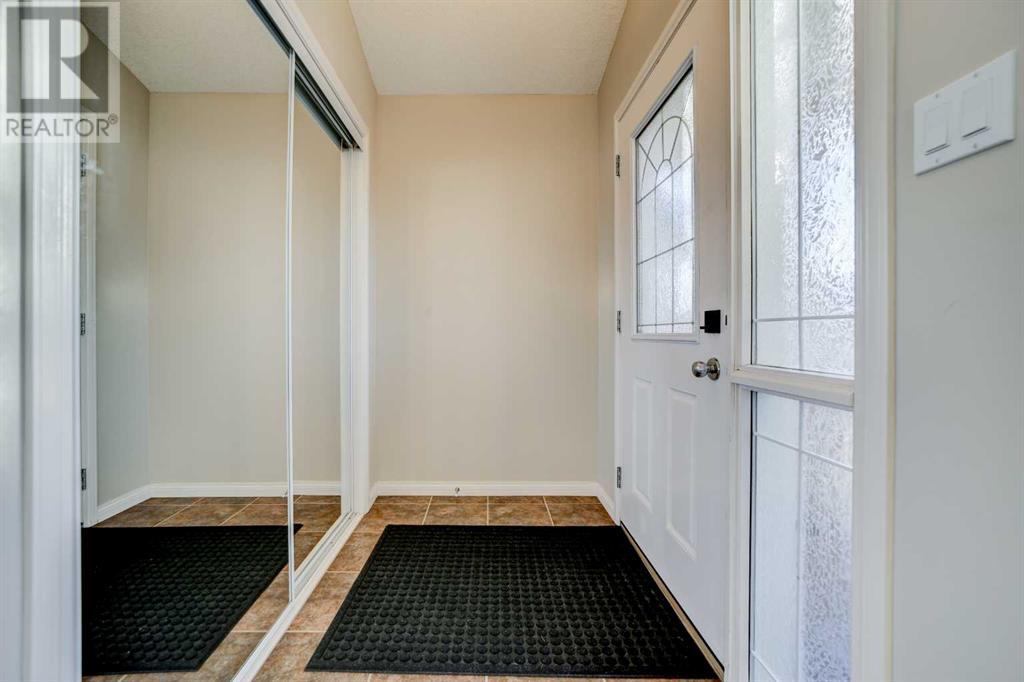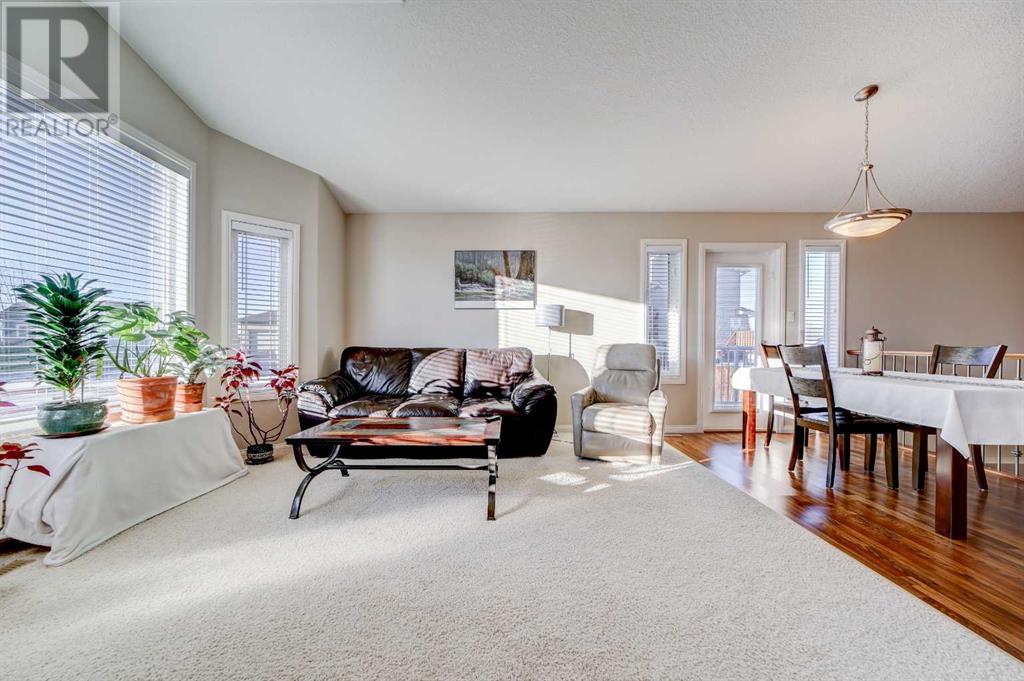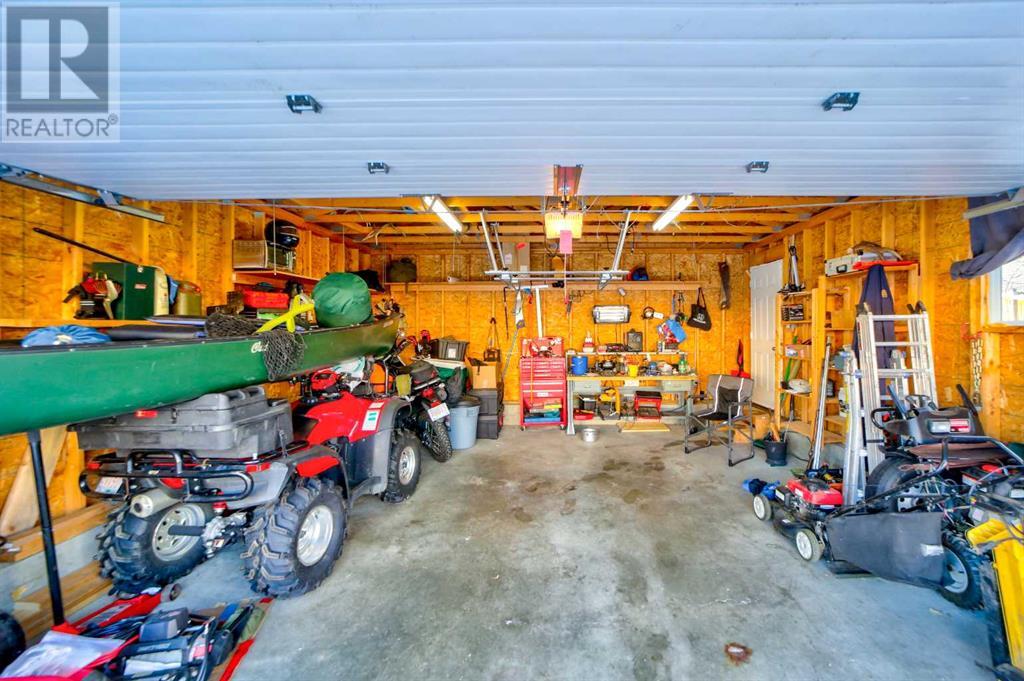3 Bedroom
2 Bathroom
950 sqft
Bungalow
None
Forced Air
Landscaped, Lawn
$400,000
Welcome to 351 Mt Sunburst Way W! This charming one-storey bungalow offers the perfect combination of comfort and convenience, making it an ideal choice for families, first-time homebuyers, or anyone looking for a cozy retreat. Boasting over 940 square feet of living space, this home features an open floor plan with big windows that flood the main level with natural light. The inviting living room flows seamlessly into the dining area and kitchen, creating a warm and welcoming space for entertaining or relaxing. The main floor also includes two generously sized bedrooms and a 4-piece bathroom, ensuring ample space for everyone. The fully finished basement adds even more value with a spacious family room, perfect for movie nights or game days. You'll also find a third bedroom and another 4-piece bathroom, offering privacy and flexibility for guests or a growing family. The basement is complete with a dedicated laundry room and a utility room, providing practical functionality. Step outside to the backyard, where you can enjoy the deck—ideal for summer barbecues or morning coffee. The detached garage, accessible via the back alley, adds convenience and storage options for vehicles, tools, or outdoor equipment. Located in a family-friendly neighbourhood, 351 Mt Sunburst Way W is close to schools, parks, and local amenities, making it a fantastic place to call home. Don’t miss this opportunity to own a well-maintained bungalow in a sought-after area. Contact your favourite REALTOR® today! (id:48985)
Property Details
|
MLS® Number
|
A2184103 |
|
Property Type
|
Single Family |
|
Community Name
|
Sunridge |
|
Amenities Near By
|
Park, Playground, Schools, Shopping |
|
Features
|
Back Lane, No Smoking Home |
|
Parking Space Total
|
2 |
|
Plan
|
0514137 |
|
Structure
|
Deck |
Building
|
Bathroom Total
|
2 |
|
Bedrooms Above Ground
|
2 |
|
Bedrooms Below Ground
|
1 |
|
Bedrooms Total
|
3 |
|
Appliances
|
Refrigerator, Oven - Electric, Dishwasher, Hood Fan, Window Coverings, Garage Door Opener, Washer & Dryer |
|
Architectural Style
|
Bungalow |
|
Basement Development
|
Finished |
|
Basement Type
|
Full (finished) |
|
Constructed Date
|
2006 |
|
Construction Style Attachment
|
Detached |
|
Cooling Type
|
None |
|
Exterior Finish
|
Stone, Vinyl Siding |
|
Flooring Type
|
Carpeted, Tile, Vinyl Plank |
|
Foundation Type
|
Poured Concrete |
|
Heating Type
|
Forced Air |
|
Stories Total
|
1 |
|
Size Interior
|
950 Sqft |
|
Total Finished Area
|
950 Sqft |
|
Type
|
House |
Parking
Land
|
Acreage
|
No |
|
Fence Type
|
Fence |
|
Land Amenities
|
Park, Playground, Schools, Shopping |
|
Landscape Features
|
Landscaped, Lawn |
|
Size Depth
|
32 M |
|
Size Frontage
|
11.58 M |
|
Size Irregular
|
3895.00 |
|
Size Total
|
3895 Sqft|0-4,050 Sqft |
|
Size Total Text
|
3895 Sqft|0-4,050 Sqft |
|
Zoning Description
|
R-l |
Rooms
| Level |
Type |
Length |
Width |
Dimensions |
|
Lower Level |
4pc Bathroom |
|
|
Measurements not available |
|
Lower Level |
Bedroom |
|
|
13.17 Ft x 10.58 Ft |
|
Lower Level |
Family Room |
|
|
11.33 Ft x 6.67 Ft |
|
Lower Level |
Laundry Room |
|
|
8.50 Ft x 5.50 Ft |
|
Lower Level |
Recreational, Games Room |
|
|
21.83 Ft x 13.17 Ft |
|
Lower Level |
Furnace |
|
|
6.08 Ft x 6.75 Ft |
|
Main Level |
4pc Bathroom |
|
|
Measurements not available |
|
Main Level |
Bedroom |
|
|
8.92 Ft x 14.00 Ft |
|
Main Level |
Dining Room |
|
|
12.08 Ft x 8.25 Ft |
|
Main Level |
Kitchen |
|
|
9.42 Ft x 8.83 Ft |
|
Main Level |
Living Room |
|
|
13.92 Ft x 12.33 Ft |
|
Main Level |
Primary Bedroom |
|
|
11.33 Ft x 13.17 Ft |
https://www.realtor.ca/real-estate/27750299/351-mt-sunburst-way-w-lethbridge-sunridge










































