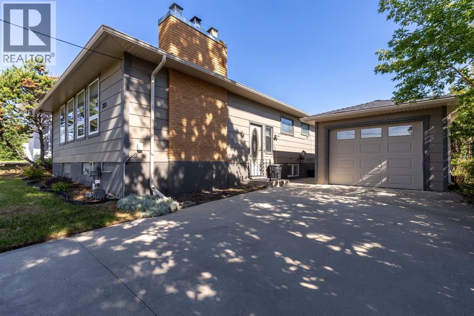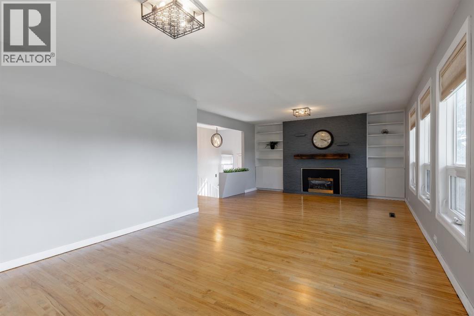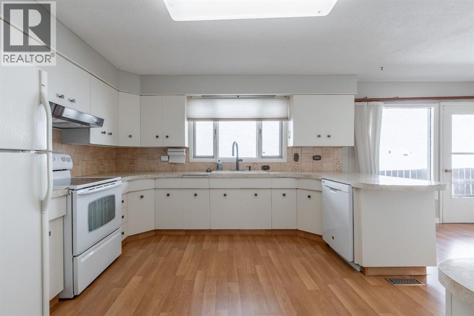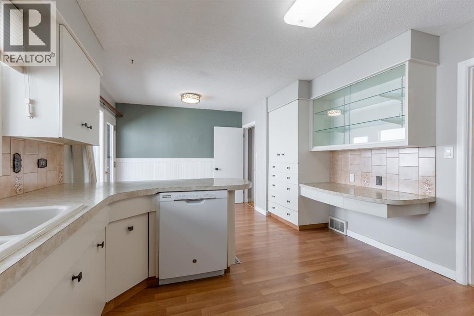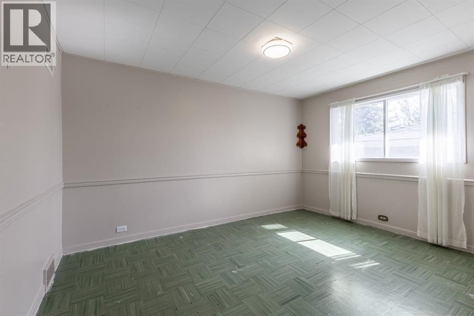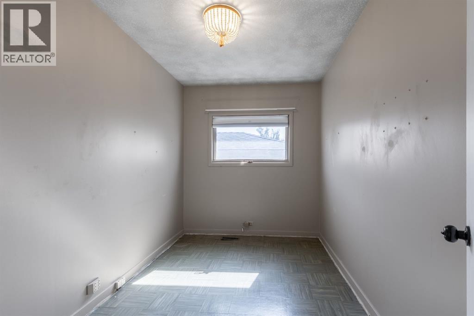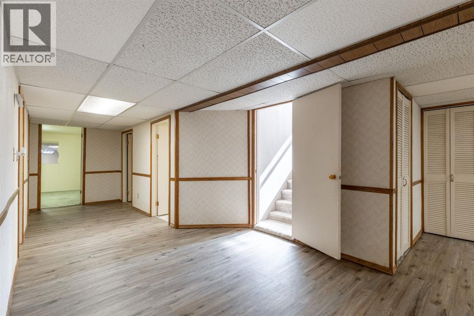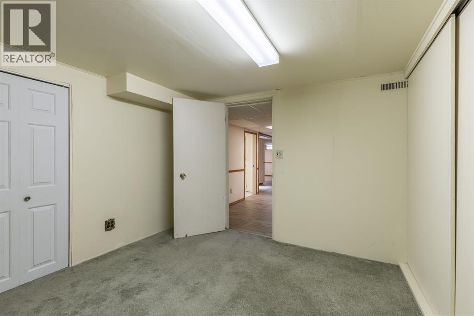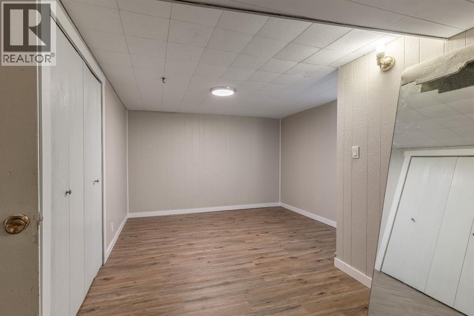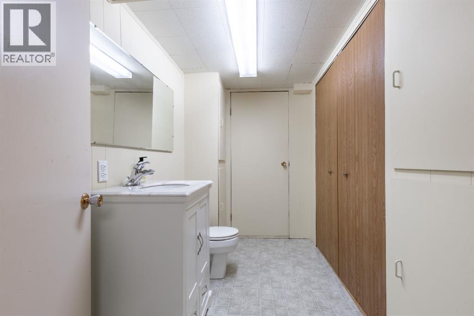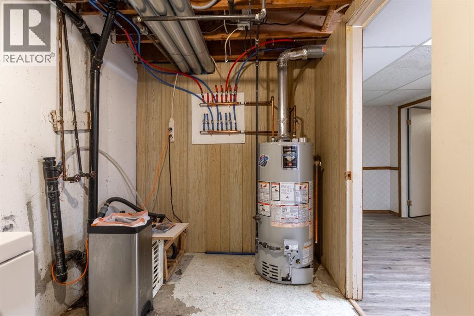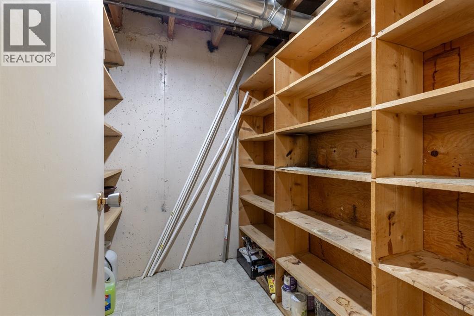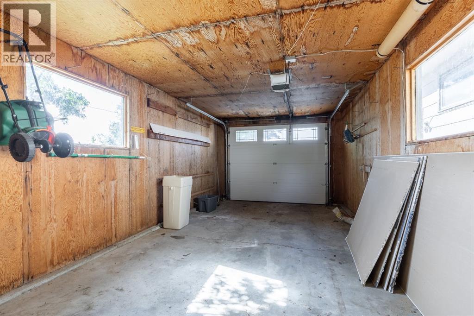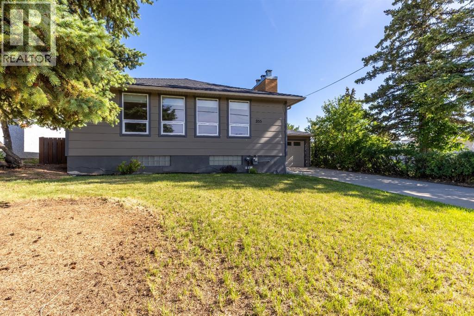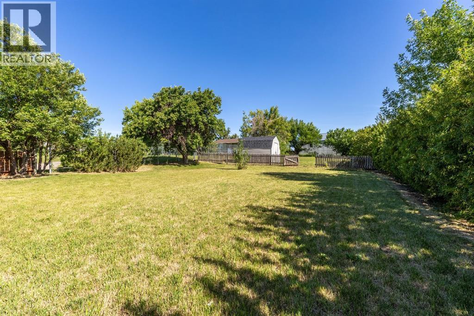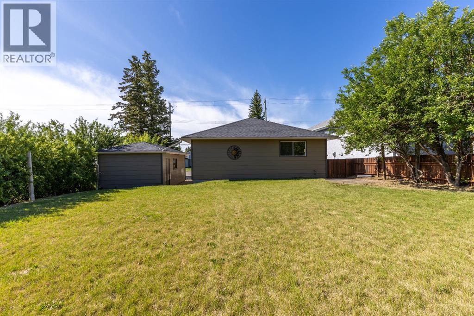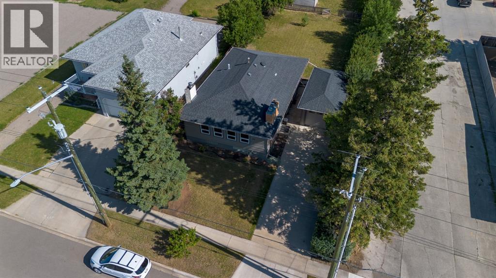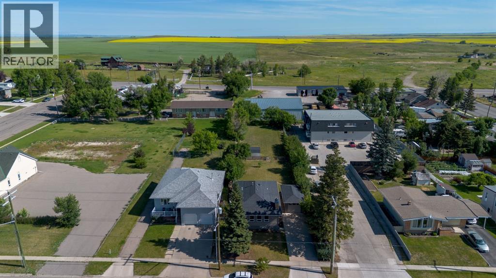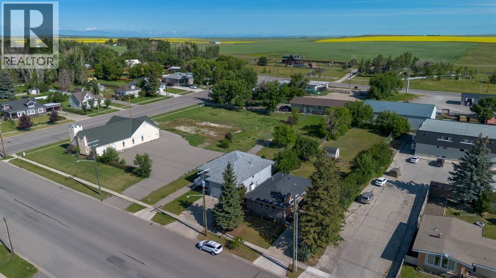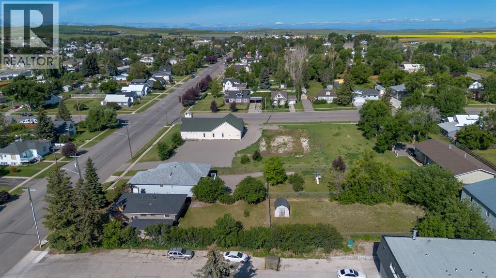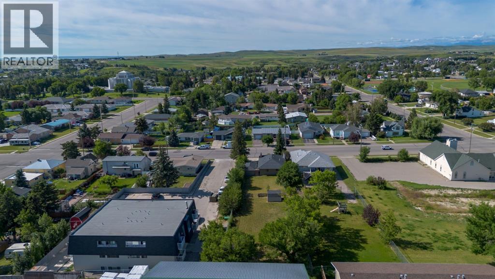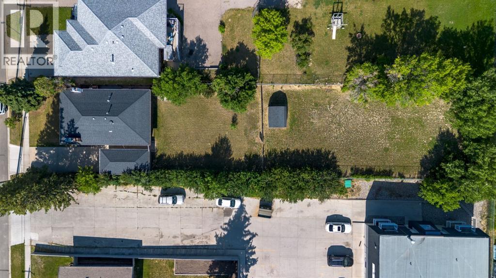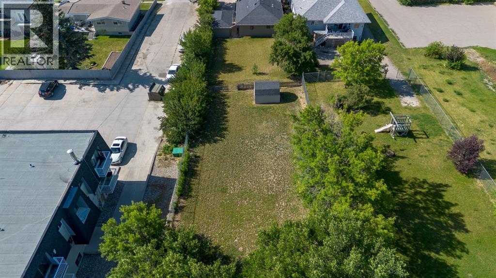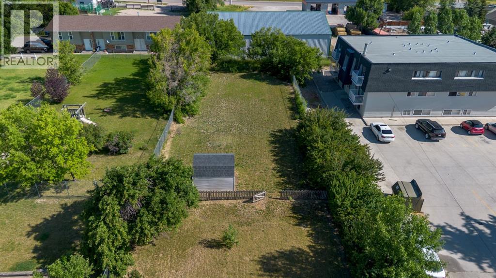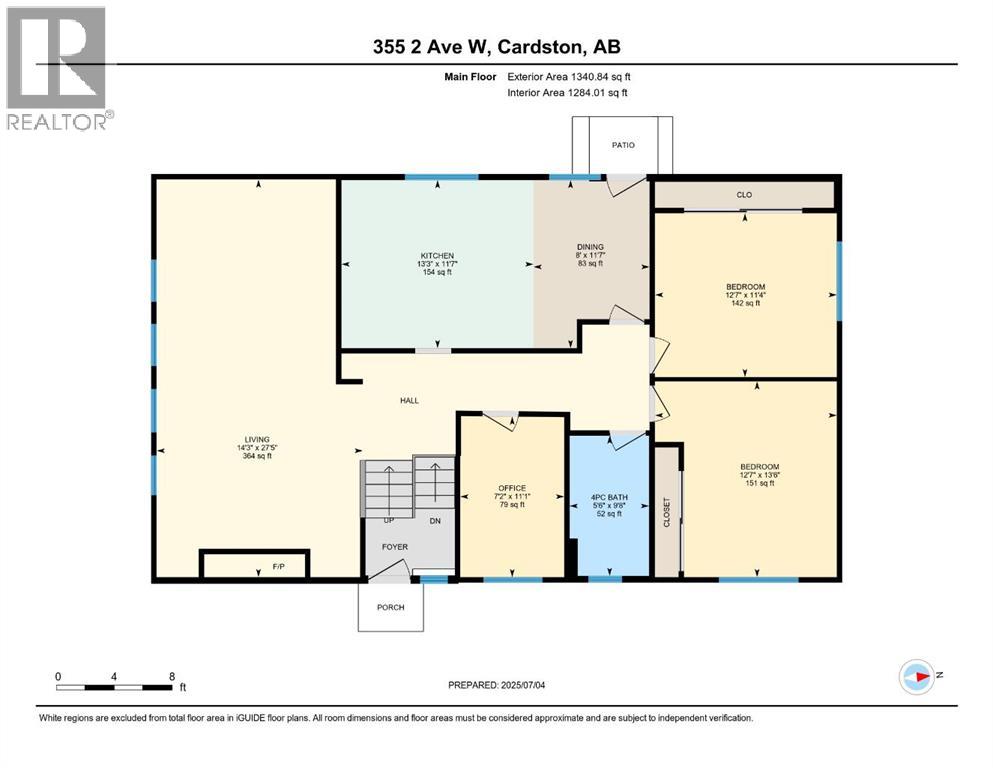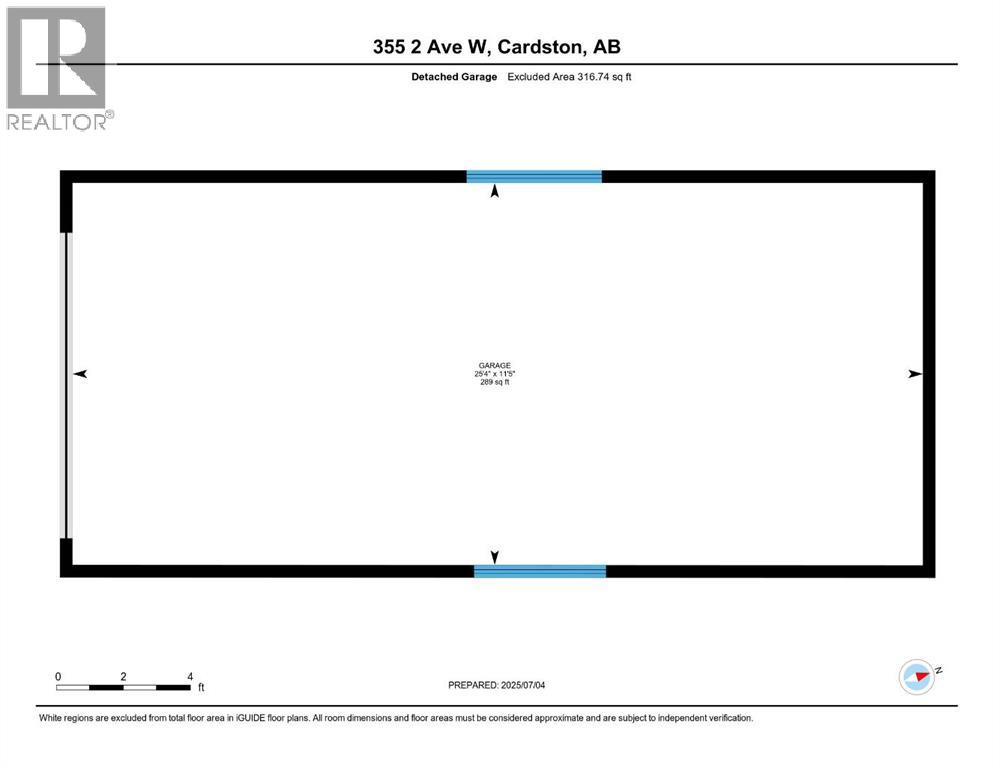3 Bedroom
3 Bathroom
1,341 ft2
Bi-Level
Fireplace
Central Air Conditioning
Forced Air
$294,000
Welcome home to 355 2nd Ave West sitting on a spacious, fully fenced lot in a great neighbourhood, just steps from the stunning Cardston Temple, hospital, post office, banks, and other amenities. This home boasts a single detached garage and beautifully maintained hardwood floors. Large newer vinyl windows in the living room flood the space with natural light, while the cozy fireplace adds warmth and charm. The bright, airy kitchen features a patio door leading to a potential dog run or BBQ area, complete with a gas line hook-up. Three comfortable bedrooms and a 4-piece bathroom complete the main floor. Downstairs, you’ll find a fourth bedroom with a 1-piece bath (shower) that could double as a home gym, a spacious family room, office, laundry area, a 2-piece bathroom, and additional storage. Enjoy peace of mind with many recent upgrades including updated plumbing (2023), a 2-year-old hot water tank, and a newer furnace blower, fan, and motherboard. A gas heater adds extra warmth to the basement in the colder months, and central air keeps things cool in the summer. Outside, the home is finished with durable Hardie board siding. The large backyard is a true gem, featuring two apple trees, vibrant flowers, and a raspberry bush—perfect for gardening or relaxing. This is a solid home with classic character and still room to build some equity with a few more updates. Don’t miss it! Call your favourite REALTOR® today to book your showing! (id:48985)
Property Details
|
MLS® Number
|
A2236214 |
|
Property Type
|
Single Family |
|
Amenities Near By
|
Golf Course, Park, Playground, Recreation Nearby, Schools, Shopping |
|
Community Features
|
Golf Course Development |
|
Features
|
See Remarks, Gas Bbq Hookup |
|
Parking Space Total
|
3 |
|
Plan
|
1793e |
|
Structure
|
None, Dog Run - Fenced In |
Building
|
Bathroom Total
|
3 |
|
Bedrooms Above Ground
|
2 |
|
Bedrooms Below Ground
|
1 |
|
Bedrooms Total
|
3 |
|
Appliances
|
Refrigerator, Dishwasher, Stove |
|
Architectural Style
|
Bi-level |
|
Basement Development
|
Finished |
|
Basement Type
|
Full (finished) |
|
Constructed Date
|
1953 |
|
Construction Material
|
Poured Concrete |
|
Construction Style Attachment
|
Detached |
|
Cooling Type
|
Central Air Conditioning |
|
Exterior Finish
|
Concrete, Wood Siding |
|
Fireplace Present
|
Yes |
|
Fireplace Total
|
1 |
|
Flooring Type
|
Carpeted, Hardwood, Laminate, Vinyl, Vinyl Plank |
|
Foundation Type
|
Poured Concrete |
|
Half Bath Total
|
2 |
|
Heating Type
|
Forced Air |
|
Stories Total
|
1 |
|
Size Interior
|
1,341 Ft2 |
|
Total Finished Area
|
1340.84 Sqft |
|
Type
|
House |
Parking
|
Other
|
|
|
Parking Pad
|
|
|
Detached Garage
|
1 |
Land
|
Acreage
|
No |
|
Fence Type
|
Fence |
|
Land Amenities
|
Golf Course, Park, Playground, Recreation Nearby, Schools, Shopping |
|
Size Depth
|
81.66 M |
|
Size Frontage
|
17.2 M |
|
Size Irregular
|
15121.05 |
|
Size Total
|
15121.05 Sqft|10,890 - 21,799 Sqft (1/4 - 1/2 Ac) |
|
Size Total Text
|
15121.05 Sqft|10,890 - 21,799 Sqft (1/4 - 1/2 Ac) |
|
Zoning Description
|
R1 |
Rooms
| Level |
Type |
Length |
Width |
Dimensions |
|
Basement |
1pc Bathroom |
|
|
2.75 Ft x 4.83 Ft |
|
Basement |
2pc Bathroom |
|
|
9.75 Ft x 4.83 Ft |
|
Basement |
Bedroom |
|
|
12.92 Ft x 17.58 Ft |
|
Basement |
Den |
|
|
10.50 Ft x 11.08 Ft |
|
Basement |
Laundry Room |
|
|
6.58 Ft x 12.42 Ft |
|
Basement |
Recreational, Games Room |
|
|
21.67 Ft x 34.17 Ft |
|
Basement |
Storage |
|
|
6.58 Ft x 5.25 Ft |
|
Basement |
Storage |
|
|
3.25 Ft x 8.50 Ft |
|
Basement |
Furnace |
|
|
4.17 Ft x 13.58 Ft |
|
Main Level |
4pc Bathroom |
|
|
9.67 Ft x 5.50 Ft |
|
Main Level |
Bedroom |
|
|
13.50 Ft x 12.58 Ft |
|
Main Level |
Bedroom |
|
|
11.33 Ft x 12.58 Ft |
|
Main Level |
Dining Room |
|
|
11.58 Ft x 8.00 Ft |
|
Main Level |
Kitchen |
|
|
11.58 Ft x 13.25 Ft |
|
Main Level |
Living Room |
|
|
27.42 Ft x 14.25 Ft |
|
Main Level |
Office |
|
|
11.08 Ft x 7.17 Ft |
https://www.realtor.ca/real-estate/28572714/355-2-avenue-w-cardston


