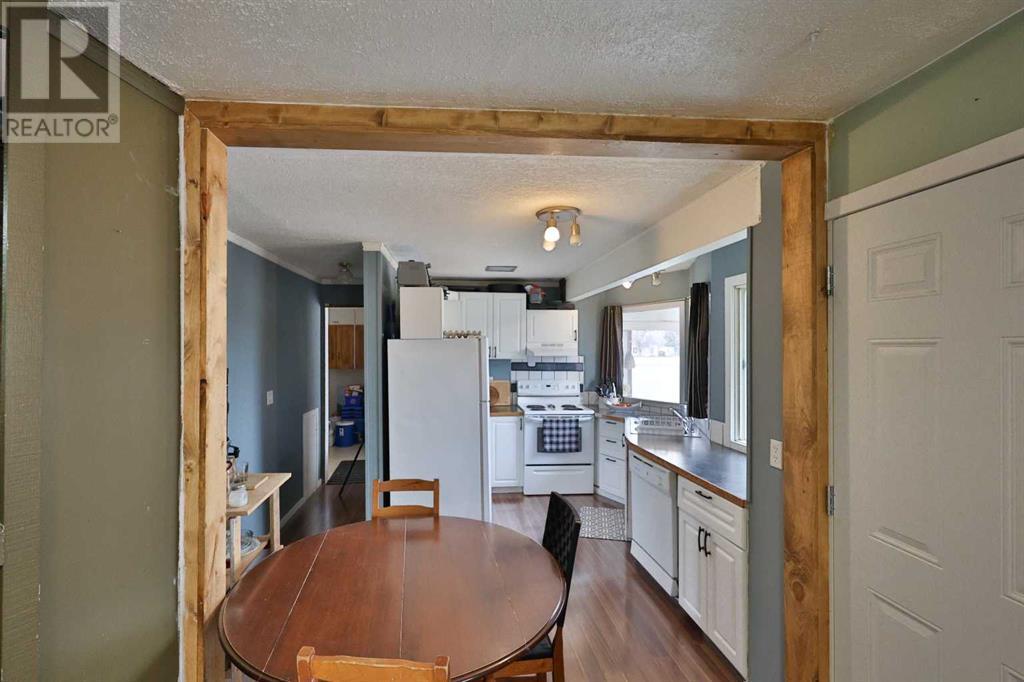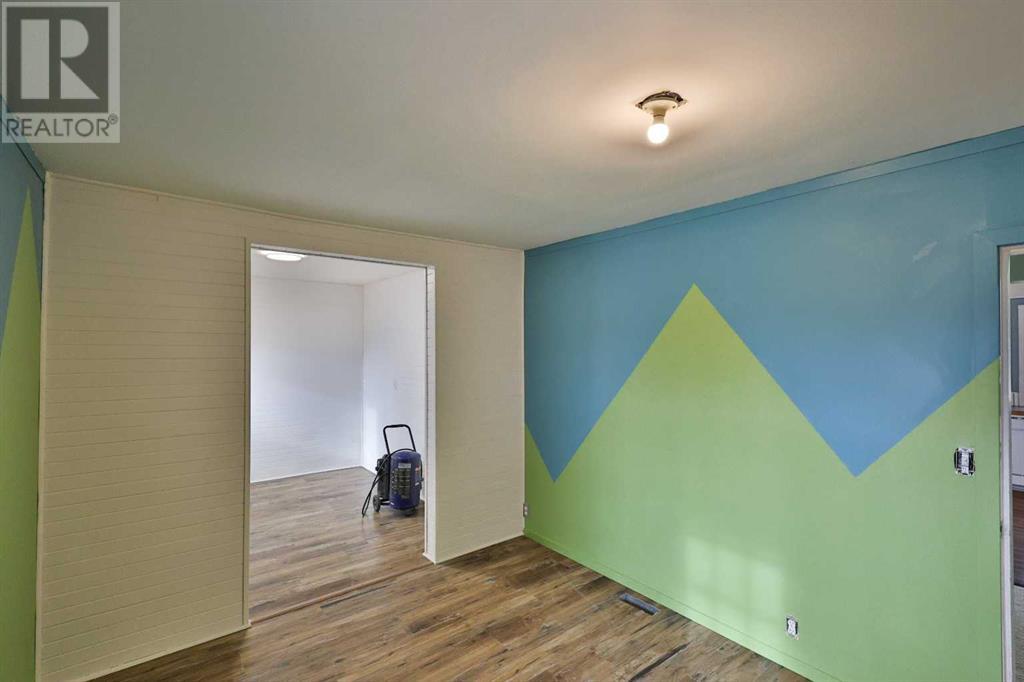4 Bedroom
2 Bathroom
1561.7 sqft
None
Forced Air
$230,000
This charming one and a half storey home, located in the town of Raymond, just 20 minutes from Lethbridge, awaits its new owner! With a carport, spacious backyard, four bedrooms, one bathroom (with the potential of adding an ensuite bath in the primary bedroom) and a good sized back mud hall and living room, this home would be perfect for a young family, single, or great to add to a rental portfolio! The kitchen has laminate countertops and plenty of storage space can be found not only in the kitchen cabinetry, but the storage room upstairs. If you’re looking for an affordable place to call home, call your favourite REALTOR® and book your showing today! (id:48985)
Property Details
|
MLS® Number
|
A2175344 |
|
Property Type
|
Single Family |
|
Parking Space Total
|
4 |
|
Plan
|
2039i |
|
Structure
|
None |
Building
|
Bathroom Total
|
2 |
|
Bedrooms Above Ground
|
4 |
|
Bedrooms Total
|
4 |
|
Appliances
|
Washer, Refrigerator, Dishwasher, Stove, Dryer |
|
Basement Type
|
Crawl Space |
|
Constructed Date
|
1971 |
|
Construction Style Attachment
|
Detached |
|
Cooling Type
|
None |
|
Exterior Finish
|
Wood Siding |
|
Flooring Type
|
Carpeted, Laminate, Linoleum |
|
Foundation Type
|
Poured Concrete |
|
Half Bath Total
|
1 |
|
Heating Type
|
Forced Air |
|
Stories Total
|
2 |
|
Size Interior
|
1561.7 Sqft |
|
Total Finished Area
|
1561.7 Sqft |
|
Type
|
House |
Parking
Land
|
Acreage
|
No |
|
Fence Type
|
Partially Fenced |
|
Size Depth
|
39.62 M |
|
Size Frontage
|
15.24 M |
|
Size Irregular
|
0.15 |
|
Size Total
|
0.15 Ac|4,051 - 7,250 Sqft |
|
Size Total Text
|
0.15 Ac|4,051 - 7,250 Sqft |
|
Zoning Description
|
R-1 |
Rooms
| Level |
Type |
Length |
Width |
Dimensions |
|
Main Level |
4pc Bathroom |
|
|
5.75 Ft x 7.50 Ft |
|
Main Level |
Bedroom |
|
|
9.50 Ft x 11.75 Ft |
|
Main Level |
Kitchen |
|
|
9.92 Ft x 12.67 Ft |
|
Main Level |
Laundry Room |
|
|
10.33 Ft x 9.42 Ft |
|
Main Level |
Living Room |
|
|
15.58 Ft x 21.42 Ft |
|
Main Level |
Office |
|
|
8.58 Ft x 9.50 Ft |
|
Main Level |
Primary Bedroom |
|
|
11.67 Ft x 12.75 Ft |
|
Main Level |
2pc Bathroom |
|
|
.00 Ft x .00 Ft |
|
Upper Level |
Bedroom |
|
|
14.42 Ft x 10.17 Ft |
|
Upper Level |
Bedroom |
|
|
14.92 Ft x 10.42 Ft |
|
Upper Level |
Storage |
|
|
8.17 Ft x 8.08 Ft |
https://www.realtor.ca/real-estate/27666358/36-e-400-n-raymond


































