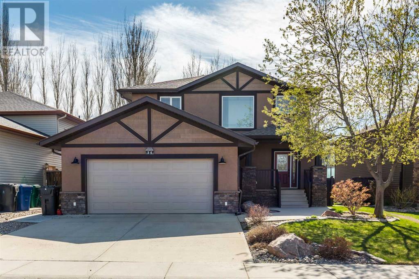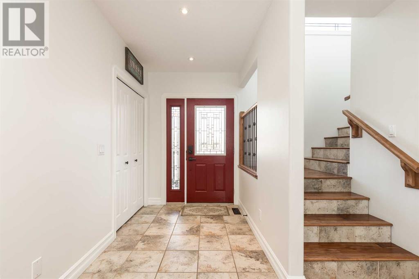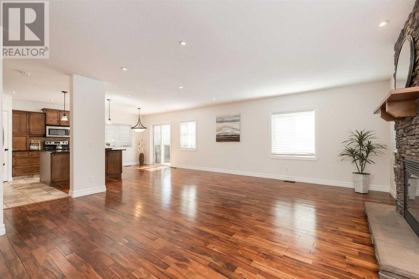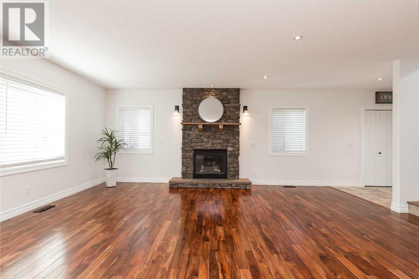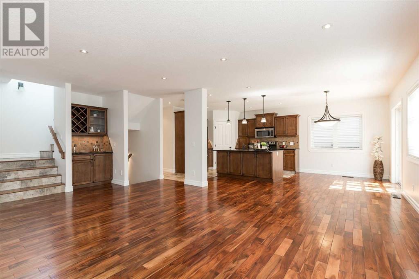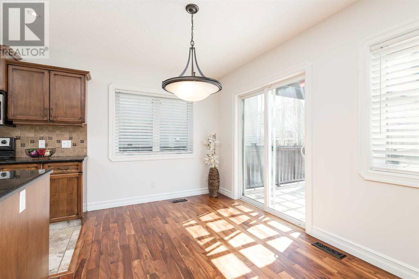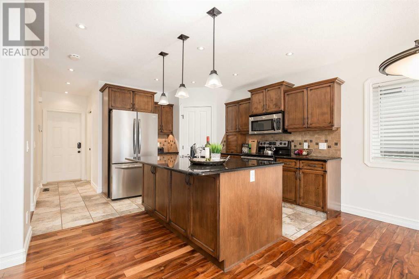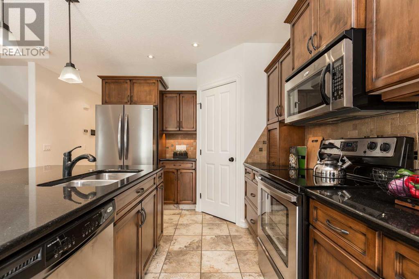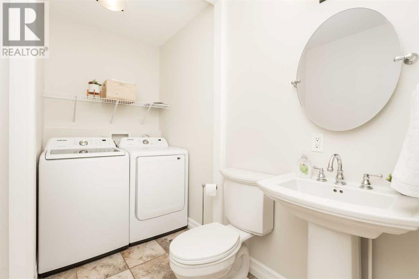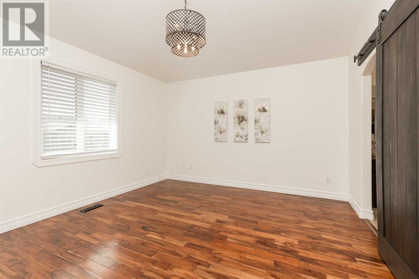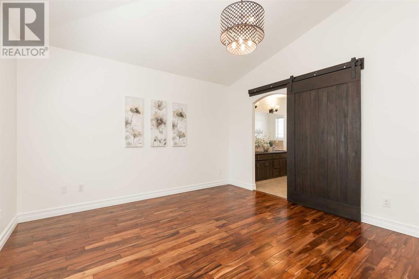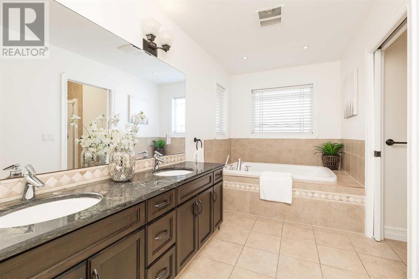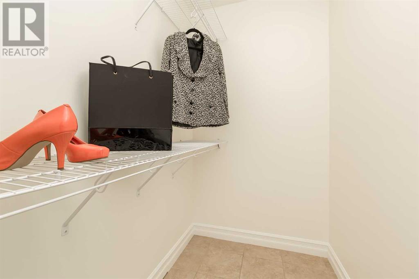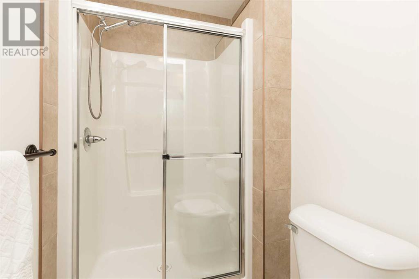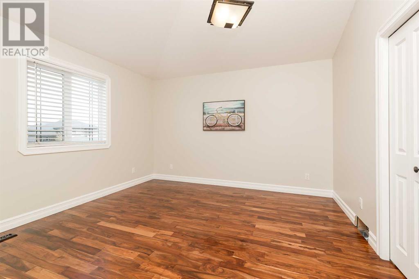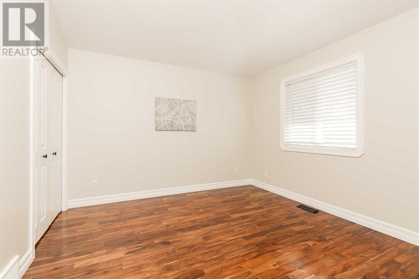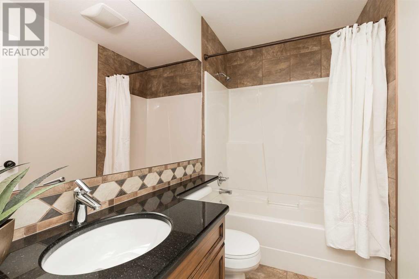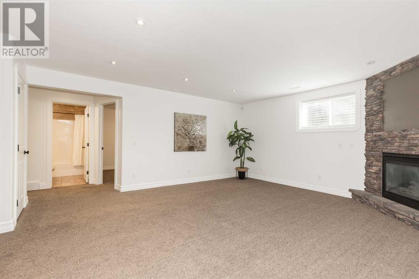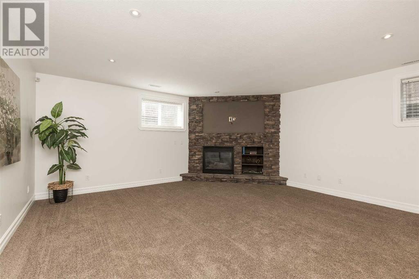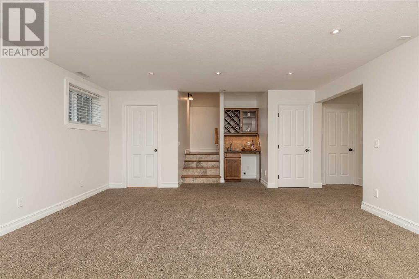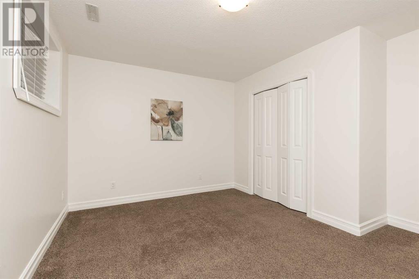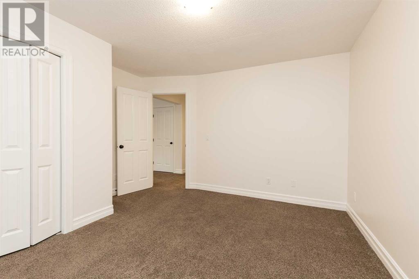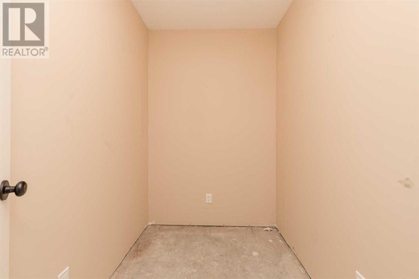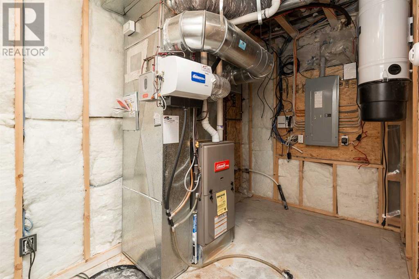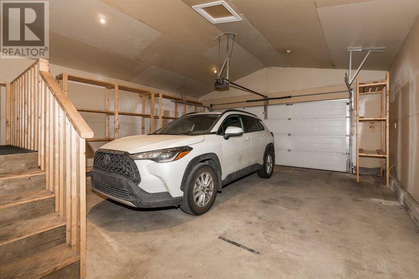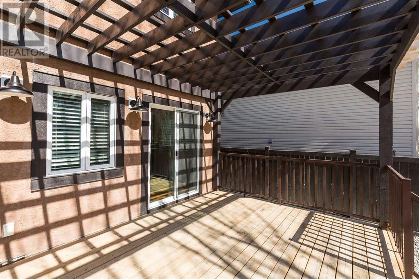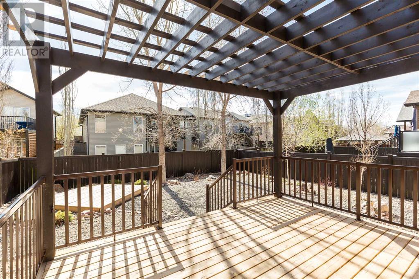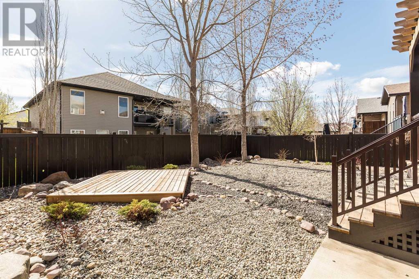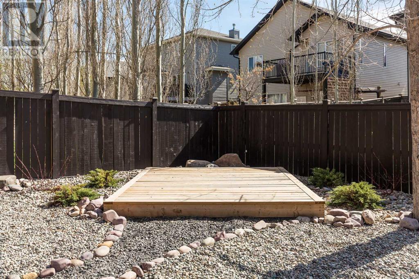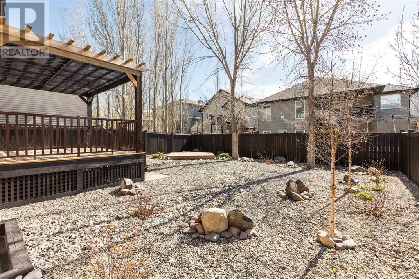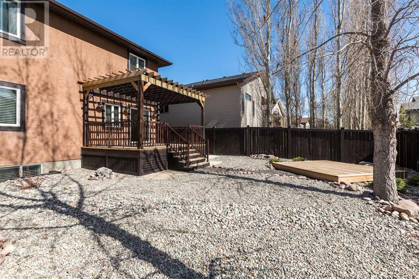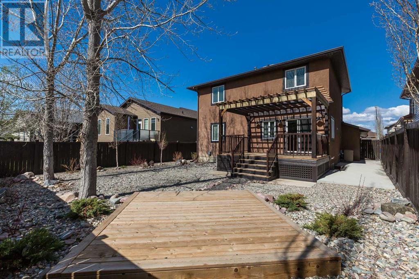4 Bedroom
4 Bathroom
1834 sqft
Fireplace
Central Air Conditioning
Forced Air
Landscaped
$520,000
This beautiful 2 storey has 4 beds and 4 bathrooms and is located on a quiet street in Riverstone. There are beautiful hardwood floors throughout most of the main level, which has a gas fireplace, wet bar and an open concept, living dining and kitchen area. The kitchen is spacious with granite countertops, stainless appliances, and a corner pantry. From the kitchen you can use the sliding doors to enjoy the landscaped backyard ( drought-resistant xeriscaping). The main level also has a 1/2 bathroom and main floor laundry. The hardwood floors continue to the upper level where you will find 3 bedrooms, including a spacious primary with a full ensuite. Enjoy heated floors in the ensuite and main bathroom. The basement level has a 2nd fireplace, a wet bar, a family room, and the 4th bedroom and 4th bathroom. Clean, bright, and move in ready, complete with AC and a double attached garage. Call your favorite agent and book a showing today. (id:48985)
Property Details
|
MLS® Number
|
A2126154 |
|
Property Type
|
Single Family |
|
Community Name
|
Riverstone |
|
Amenities Near By
|
Park, Playground |
|
Parking Space Total
|
4 |
|
Plan
|
0710647 |
|
Structure
|
Deck |
Building
|
Bathroom Total
|
4 |
|
Bedrooms Above Ground
|
3 |
|
Bedrooms Below Ground
|
1 |
|
Bedrooms Total
|
4 |
|
Appliances
|
See Remarks |
|
Basement Development
|
Finished |
|
Basement Type
|
Full (finished) |
|
Constructed Date
|
2008 |
|
Construction Material
|
Poured Concrete |
|
Construction Style Attachment
|
Detached |
|
Cooling Type
|
Central Air Conditioning |
|
Exterior Finish
|
Concrete, Wood Siding |
|
Fireplace Present
|
Yes |
|
Fireplace Total
|
2 |
|
Flooring Type
|
Carpeted, Hardwood, Tile |
|
Foundation Type
|
Poured Concrete |
|
Half Bath Total
|
1 |
|
Heating Fuel
|
Natural Gas |
|
Heating Type
|
Forced Air |
|
Stories Total
|
2 |
|
Size Interior
|
1834 Sqft |
|
Total Finished Area
|
1834 Sqft |
|
Type
|
House |
Parking
|
Concrete
|
|
|
Attached Garage
|
2 |
Land
|
Acreage
|
No |
|
Fence Type
|
Fence |
|
Land Amenities
|
Park, Playground |
|
Landscape Features
|
Landscaped |
|
Size Depth
|
35.05 M |
|
Size Frontage
|
14.63 M |
|
Size Irregular
|
5450.00 |
|
Size Total
|
5450 Sqft|4,051 - 7,250 Sqft |
|
Size Total Text
|
5450 Sqft|4,051 - 7,250 Sqft |
|
Zoning Description
|
R-l |
Rooms
| Level |
Type |
Length |
Width |
Dimensions |
|
Basement |
Family Room |
|
|
21.08 Ft x 18.08 Ft |
|
Basement |
Bedroom |
|
|
12.50 Ft x 13.58 Ft |
|
Basement |
Furnace |
|
|
13.17 Ft x 6.83 Ft |
|
Basement |
Storage |
|
|
5.17 Ft x 7.92 Ft |
|
Basement |
4pc Bathroom |
|
|
Measurements not available |
|
Main Level |
Kitchen |
|
|
13.92 Ft x 13.00 Ft |
|
Main Level |
Living Room/dining Room |
|
|
32.33 Ft x 20.33 Ft |
|
Main Level |
2pc Bathroom |
|
|
Measurements not available |
|
Upper Level |
Primary Bedroom |
|
|
13.33 Ft x 13.00 Ft |
|
Upper Level |
Bedroom |
|
|
13.00 Ft x 12.08 Ft |
|
Upper Level |
Bedroom |
|
|
13.17 Ft x 13.00 Ft |
|
Upper Level |
5pc Bathroom |
|
|
Measurements not available |
|
Upper Level |
4pc Bathroom |
|
|
Measurements not available |
https://www.realtor.ca/real-estate/26838644/36-riverton-crescent-w-lethbridge-riverstone


