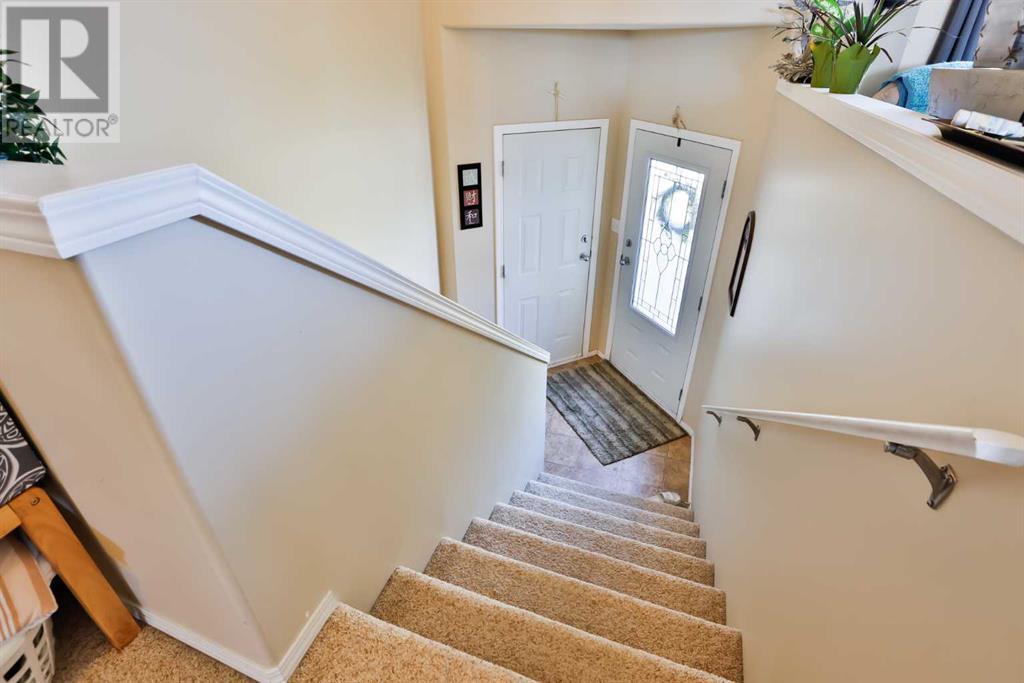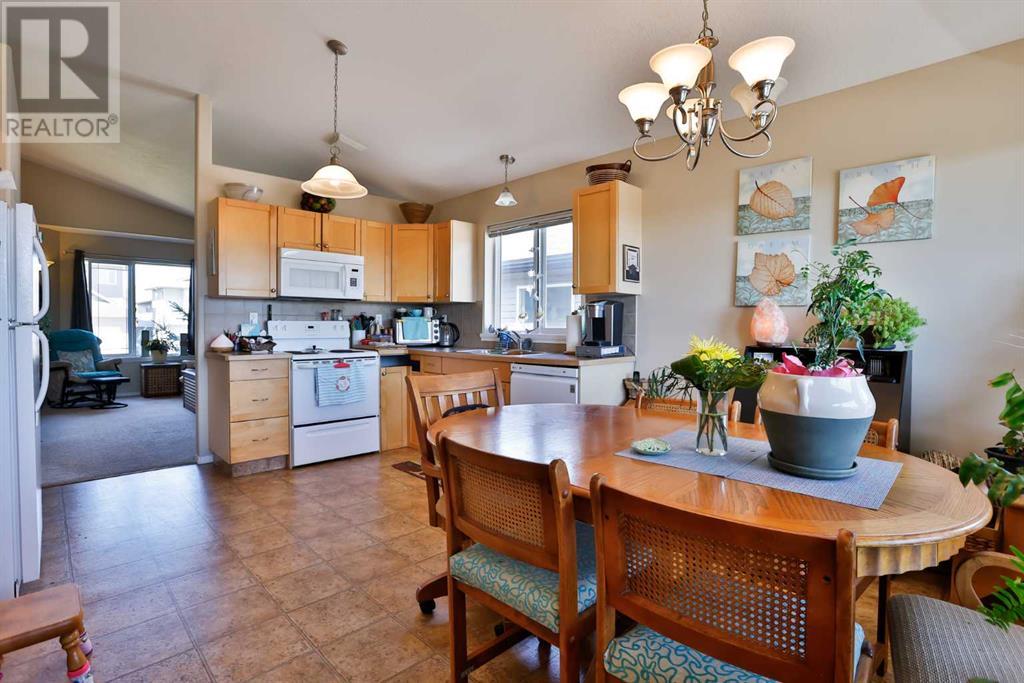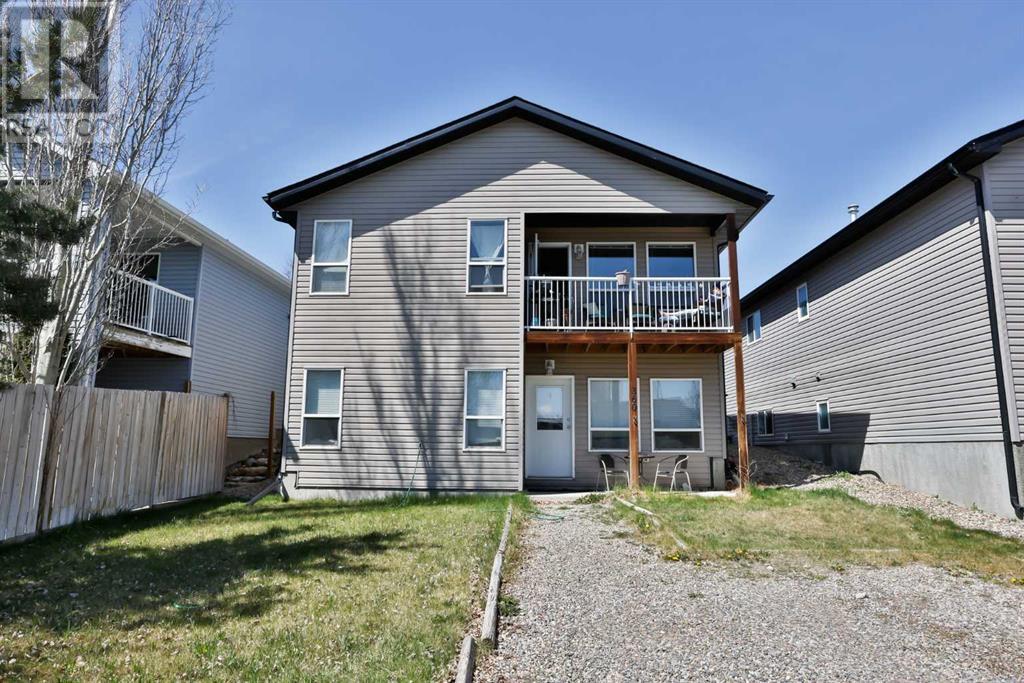4 Bedroom
2 Bathroom
987 ft2
Bi-Level
None
Forced Air
Landscaped
$439,000
Flexible Living in the Heart of the Highlands – Welcome to Tartan Circle!Discover the perfect blend of convenience and opportunity in this bi-level home, ideally situated in the highly sought-after Highlands Subdivision in West Lethbridge. With shopping, schools, parks, and other amenities just a stone's throw away, this property offers the best of location and lifestyle.This home’s design provides exceptional flexibility, making it ideal for various buyers. The illegal basement suite offers a fantastic opportunity for investors, extended families, or those looking to live upstairs and rent out the lower unit to supplement their income.The main floor features an open-concept layout, with 2 bedrooms and 1 full bathroom, creating a bright and welcoming space to call home. The walk-out lower level also boasts 2 bedrooms and 1 full bathroom, with its own separate entrance for added privacy and convenience. Laundry is shared but is set up ideally with 2 separate, locked entrances!Parking is a breeze with the attached single garage and double rear parking pad, providing plenty of space for vehicles, guests, or additional storage.Whether you’re looking for a family home, an investment property, or both, this home checks all the boxes. Don’t miss your chance to make Tartan Circle your next address—schedule your private viewing today! (id:48985)
Property Details
|
MLS® Number
|
A2214641 |
|
Property Type
|
Single Family |
|
Community Name
|
West Highlands |
|
Amenities Near By
|
Park, Schools, Shopping |
|
Parking Space Total
|
2 |
|
Plan
|
0611084 |
|
Structure
|
Deck |
Building
|
Bathroom Total
|
2 |
|
Bedrooms Above Ground
|
2 |
|
Bedrooms Below Ground
|
2 |
|
Bedrooms Total
|
4 |
|
Appliances
|
Washer, Refrigerator, Dishwasher, Stove, Dryer, Microwave |
|
Architectural Style
|
Bi-level |
|
Basement Development
|
Finished |
|
Basement Features
|
Separate Entrance, Walk Out, Suite |
|
Basement Type
|
Full (finished) |
|
Constructed Date
|
2006 |
|
Construction Style Attachment
|
Detached |
|
Cooling Type
|
None |
|
Exterior Finish
|
Vinyl Siding |
|
Flooring Type
|
Carpeted, Linoleum |
|
Foundation Type
|
Poured Concrete |
|
Heating Type
|
Forced Air |
|
Size Interior
|
987 Ft2 |
|
Total Finished Area
|
987 Sqft |
|
Type
|
House |
Parking
|
Parking Pad
|
|
|
Attached Garage
|
1 |
Land
|
Acreage
|
No |
|
Fence Type
|
Fence |
|
Land Amenities
|
Park, Schools, Shopping |
|
Landscape Features
|
Landscaped |
|
Size Depth
|
35.05 M |
|
Size Frontage
|
11.58 M |
|
Size Irregular
|
4284.00 |
|
Size Total
|
4284 Sqft|4,051 - 7,250 Sqft |
|
Size Total Text
|
4284 Sqft|4,051 - 7,250 Sqft |
|
Zoning Description
|
R-sl |
Rooms
| Level |
Type |
Length |
Width |
Dimensions |
|
Basement |
4pc Bathroom |
|
|
Measurements not available |
|
Basement |
Bedroom |
|
|
13.00 Ft x 11.42 Ft |
|
Basement |
Bedroom |
|
|
11.17 Ft x 10.50 Ft |
|
Basement |
Kitchen |
|
|
18.17 Ft x 10.08 Ft |
|
Basement |
Laundry Room |
|
|
7.67 Ft x 16.33 Ft |
|
Basement |
Recreational, Games Room |
|
|
15.17 Ft x 9.42 Ft |
|
Main Level |
4pc Bathroom |
|
|
Measurements not available |
|
Main Level |
Bedroom |
|
|
8.08 Ft x 12.92 Ft |
|
Main Level |
Dining Room |
|
|
13.00 Ft x 7.58 Ft |
|
Main Level |
Kitchen |
|
|
13.00 Ft x 9.08 Ft |
|
Main Level |
Living Room |
|
|
11.50 Ft x 15.75 Ft |
|
Main Level |
Primary Bedroom |
|
|
13.42 Ft x 14.75 Ft |
https://www.realtor.ca/real-estate/28240748/360-tartan-circle-w-lethbridge-west-highlands


























