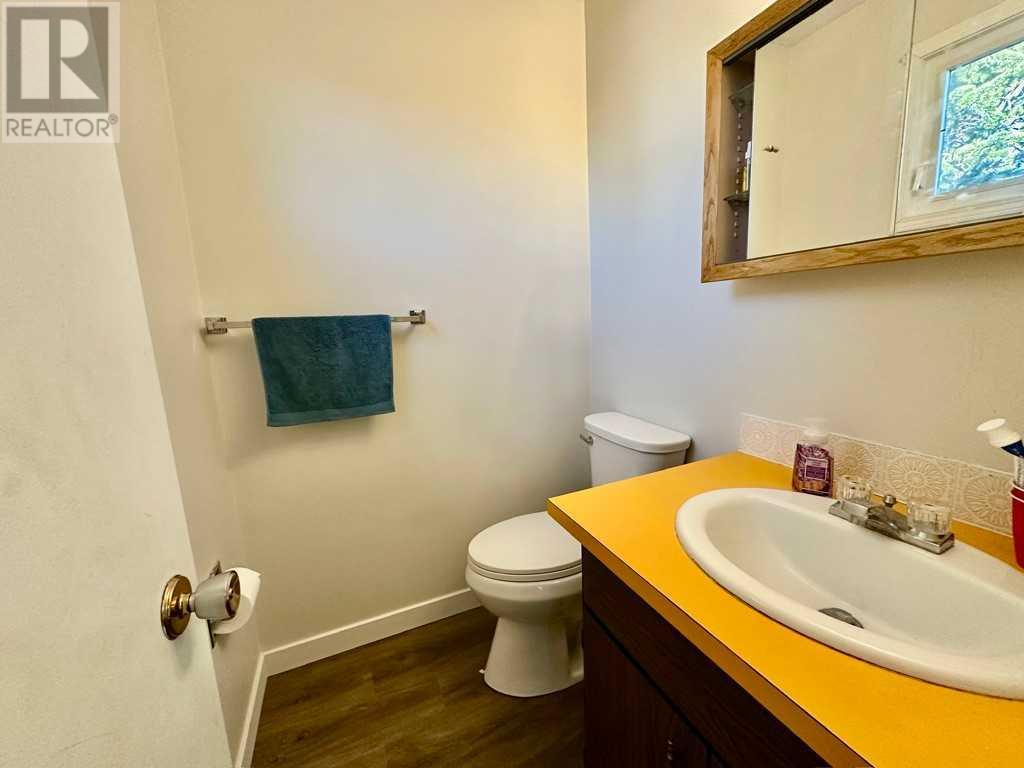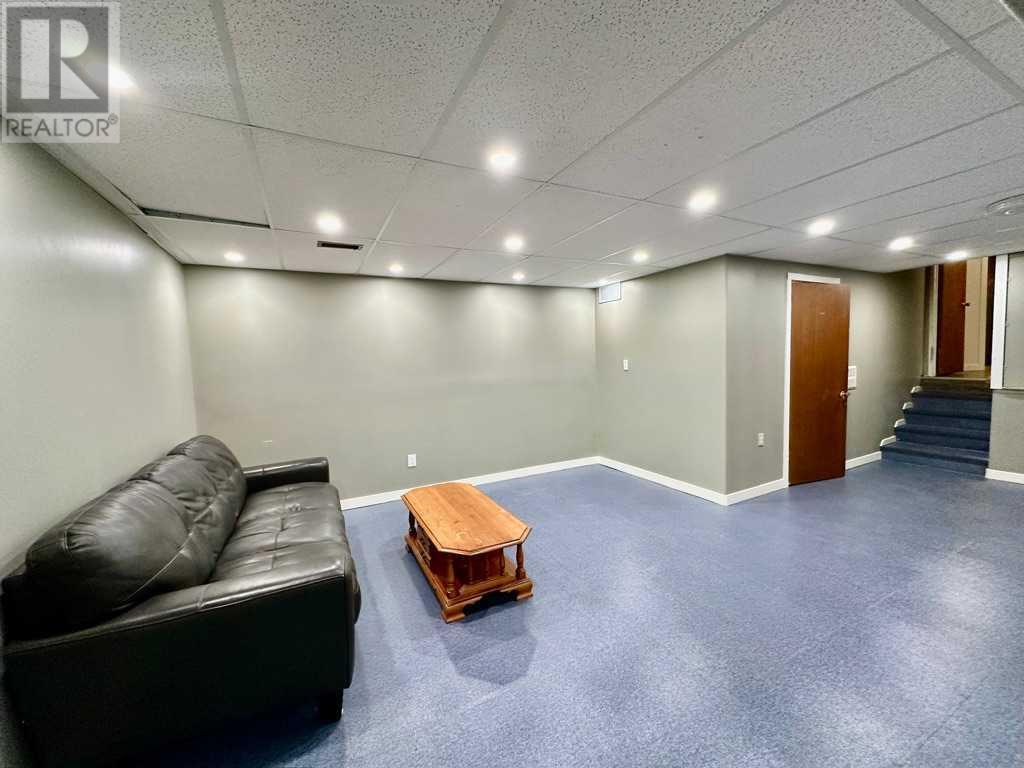3607 20 Avenue S Lethbridge, Alberta T1K 4G5
Contact Us
Contact us for more information
4 Bedroom
3 Bathroom
1,252 ft2
4 Level
Fireplace
Central Air Conditioning
Forced Air
Landscaped
$383,000
This well-kept 4-level split offers plenty of space and character in a sought-after South-side neighbourhood. Featuring vaulted ceilings for an open, airy feel, this home has many updates while maintaining its classic charm. The lovely backyard is perfect for relaxing or entertaining, and there ample parking including space for an RV. Conveniently located near Lethbridge Polytechnic, schools, parks, and shopping, with easy access to main roads.Don't miss this great opportunity for a spacious home in a prime location! Contact your favourite real estate agent today for a viewing. (id:48985)
Property Details
| MLS® Number | A2200117 |
| Property Type | Single Family |
| Community Name | Lakeview |
| Amenities Near By | Park, Playground, Schools, Shopping |
| Features | See Remarks, Back Lane |
| Parking Space Total | 2 |
| Plan | 7510156 |
| Structure | Deck |
Building
| Bathroom Total | 3 |
| Bedrooms Above Ground | 4 |
| Bedrooms Total | 4 |
| Appliances | Refrigerator, Dishwasher, Stove, Washer & Dryer |
| Architectural Style | 4 Level |
| Basement Development | Finished |
| Basement Type | Full (finished) |
| Constructed Date | 1976 |
| Construction Material | Wood Frame |
| Construction Style Attachment | Detached |
| Cooling Type | Central Air Conditioning |
| Fireplace Present | Yes |
| Fireplace Total | 1 |
| Flooring Type | Vinyl Plank |
| Foundation Type | Poured Concrete |
| Half Bath Total | 1 |
| Heating Type | Forced Air |
| Size Interior | 1,252 Ft2 |
| Total Finished Area | 1252 Sqft |
| Type | House |
Parking
| Other |
Land
| Acreage | No |
| Fence Type | Fence |
| Land Amenities | Park, Playground, Schools, Shopping |
| Landscape Features | Landscaped |
| Size Depth | 33.53 M |
| Size Frontage | 18.29 M |
| Size Irregular | 6580.00 |
| Size Total | 6580 Sqft|4,051 - 7,250 Sqft |
| Size Total Text | 6580 Sqft|4,051 - 7,250 Sqft |
| Zoning Description | R-l |
Rooms
| Level | Type | Length | Width | Dimensions |
|---|---|---|---|---|
| Second Level | Bedroom | 10.08 Ft x 8.42 Ft | ||
| Second Level | 2pc Bathroom | Measurements not available | ||
| Second Level | 4pc Bathroom | Measurements not available | ||
| Third Level | 4pc Bathroom | Measurements not available | ||
| Third Level | Bedroom | 11.33 Ft x 9.83 Ft | ||
| Third Level | Den | 14.25 Ft x 18.67 Ft | ||
| Fourth Level | Recreational, Games Room | 24.17 Ft x 23.17 Ft | ||
| Fourth Level | Storage | 5.75 Ft x 9.00 Ft | ||
| Fourth Level | Furnace | 111.00 Ft x 12.33 Ft | ||
| Main Level | Dining Room | 13.42 Ft x 8.08 Ft | ||
| Main Level | Kitchen | 13.92 Ft x 11.50 Ft | ||
| Main Level | Living Room | 121.00 Ft x 17.67 Ft | ||
| Main Level | Bedroom | 13.75 Ft x 88.42 Ft | ||
| Main Level | Primary Bedroom | 12.08 Ft x 12.00 Ft |
https://www.realtor.ca/real-estate/27995204/3607-20-avenue-s-lethbridge-lakeview




















