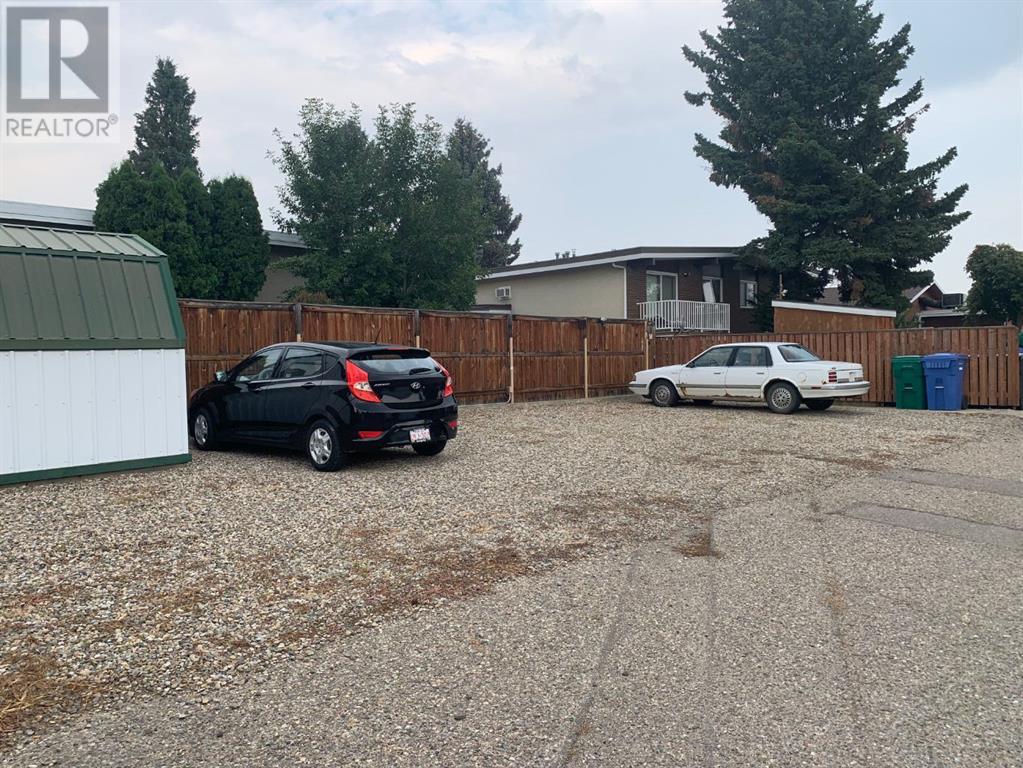3608-3610 20 Avenue S Lethbridge, Alberta T1K 4G4
Interested?
Contact us for more information
6 Bedroom
4 Bathroom
2058 sqft
Bi-Level
Fireplace
None
Forced Air
Landscaped, Lawn
$589,900
"DYNAMITE INVESTOR OPPORTUNITY!!" FULL SOUTHSIDE DUPLEX WITH A LONG TERM TENANT. Super clean and Solid building with over 1025 sq.ft per side, 3 large bedrooms , and 2 full bathrooms. Updates include newer furnaces, appliances, and central air conditioning (one side). Ideal location with bus routes and all amenities near by. "TURN KEY" investment, both Tenants want to stay. (id:48985)
Property Details
| MLS® Number | A2172516 |
| Property Type | Multi-family |
| Community Name | Redwood |
| Amenities Near By | Schools, Shopping |
| Features | Back Lane |
| Parking Space Total | 4 |
| Plan | 7611008 |
Building
| Bathroom Total | 4 |
| Bedrooms Above Ground | 4 |
| Bedrooms Below Ground | 2 |
| Bedrooms Total | 6 |
| Appliances | Refrigerator, Dishwasher, Stove |
| Architectural Style | Bi-level |
| Basement Development | Finished |
| Basement Type | Full (finished) |
| Constructed Date | 1978 |
| Construction Style Attachment | Attached |
| Cooling Type | None |
| Exterior Finish | Composite Siding, Stone |
| Fireplace Present | Yes |
| Fireplace Total | 2 |
| Flooring Type | Carpeted, Linoleum |
| Foundation Type | Poured Concrete |
| Heating Fuel | Natural Gas |
| Heating Type | Forced Air |
| Size Interior | 2058 Sqft |
| Total Finished Area | 2058 Sqft |
Parking
| Other |
Land
| Acreage | No |
| Fence Type | Fence |
| Land Amenities | Schools, Shopping |
| Landscape Features | Landscaped, Lawn |
| Size Depth | 36.57 M |
| Size Frontage | 19.2 M |
| Size Irregular | 7553.00 |
| Size Total | 7553 Sqft|7,251 - 10,889 Sqft |
| Size Total Text | 7553 Sqft|7,251 - 10,889 Sqft |
| Zoning Description | R-37 |
Rooms
| Level | Type | Length | Width | Dimensions |
|---|---|---|---|---|
| Basement | 3pc Bathroom | Measurements not available | ||
| Basement | 3pc Bathroom | Measurements not available | ||
| Basement | Bedroom | 11.00 Ft x 11.00 Ft | ||
| Basement | Bedroom | 11.00 Ft x 11.00 Ft | ||
| Main Level | 4pc Bathroom | Measurements not available | ||
| Main Level | 4pc Bathroom | Measurements not available | ||
| Main Level | Bedroom | 11.00 Ft x 11.00 Ft | ||
| Main Level | Bedroom | 11.00 Ft x 11.00 Ft | ||
| Main Level | Bedroom | 11.00 Ft x 11.00 Ft | ||
| Main Level | Bedroom | 11.00 Ft x 11.00 Ft |
https://www.realtor.ca/real-estate/27532723/3608-3610-20-avenue-s-lethbridge-redwood










































