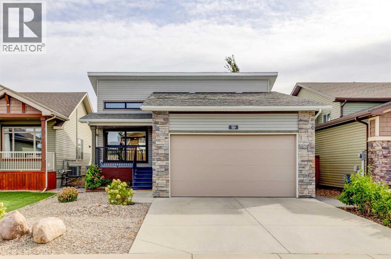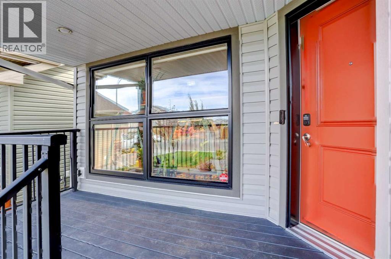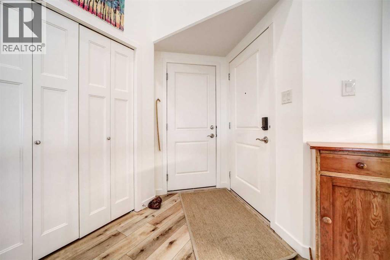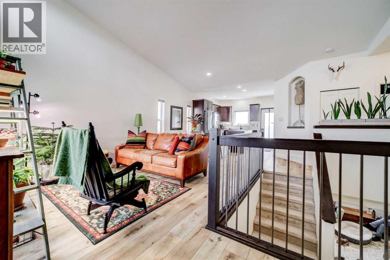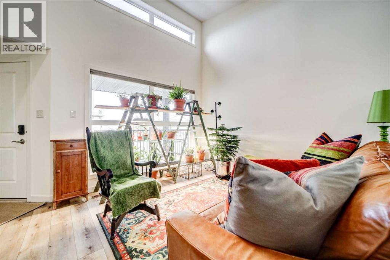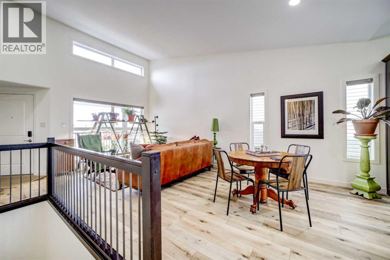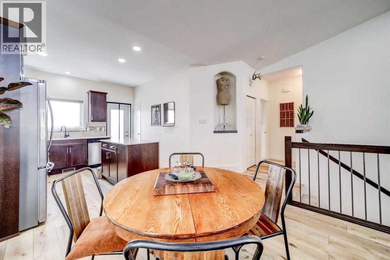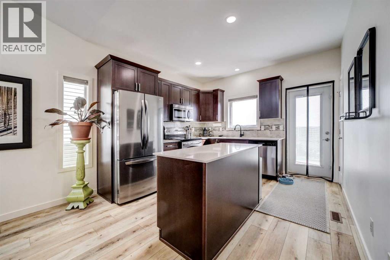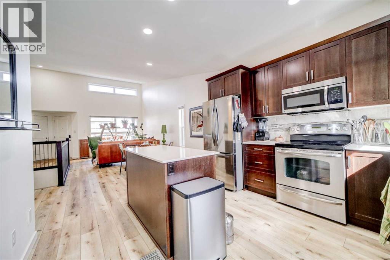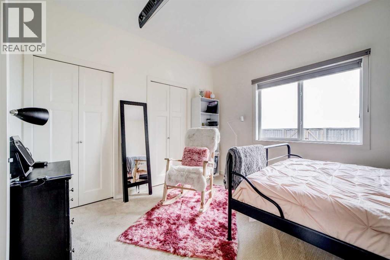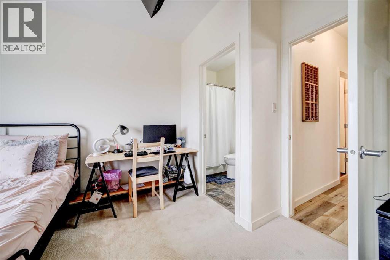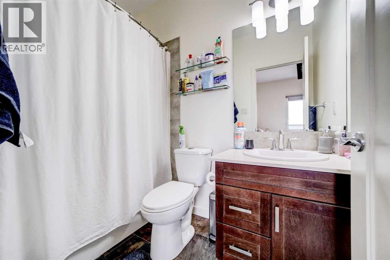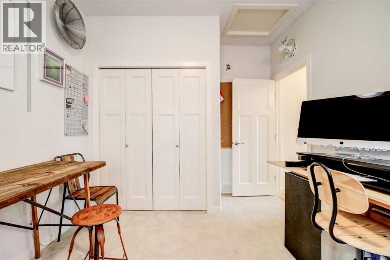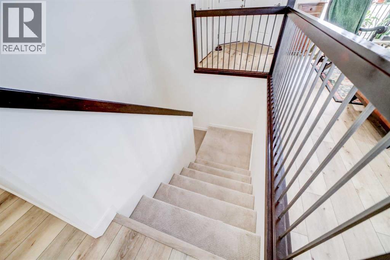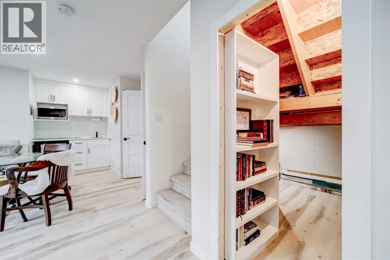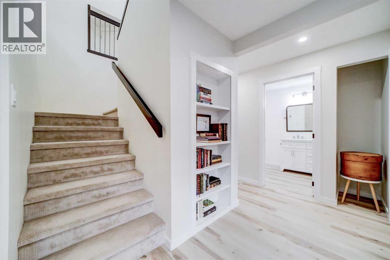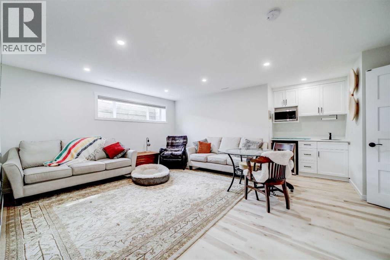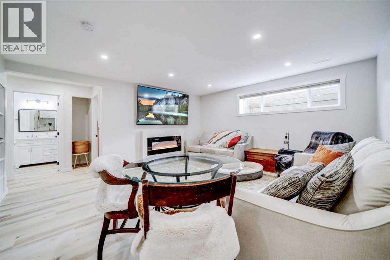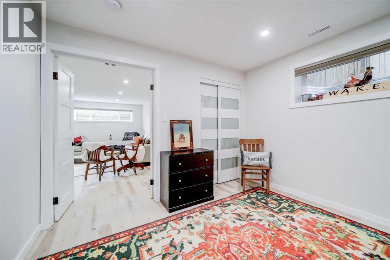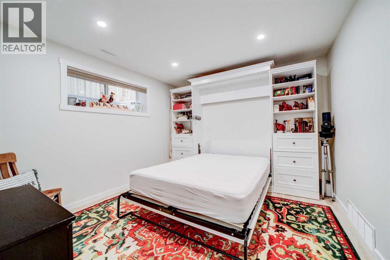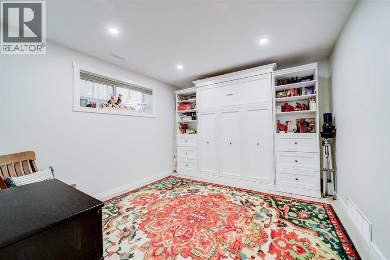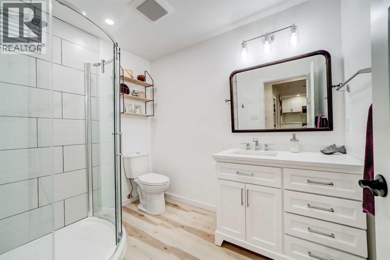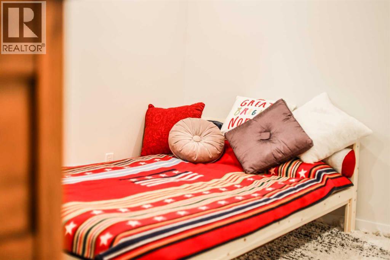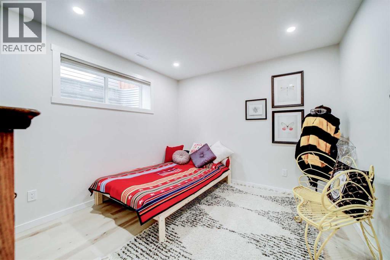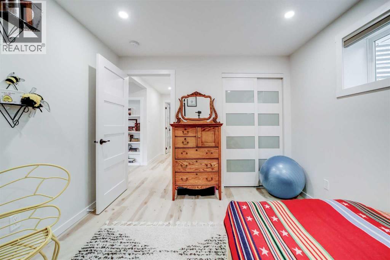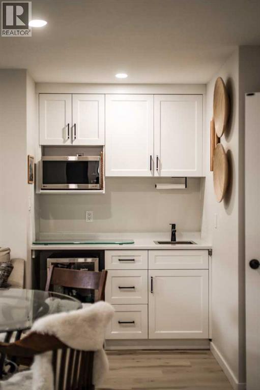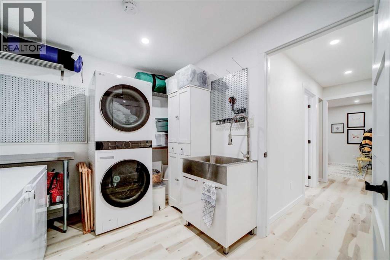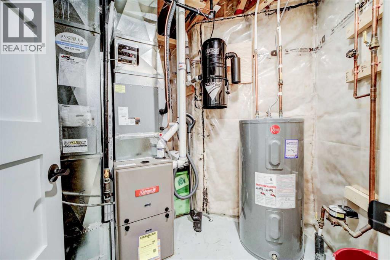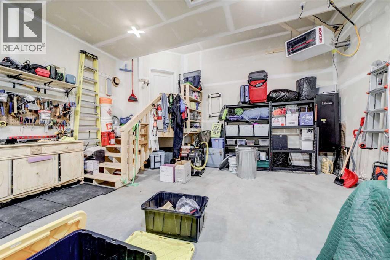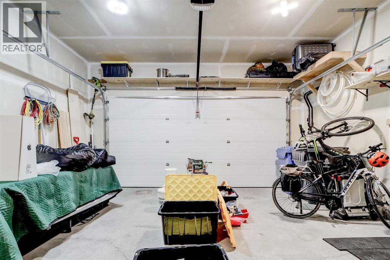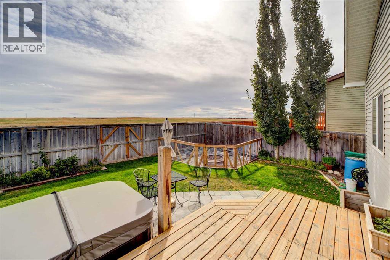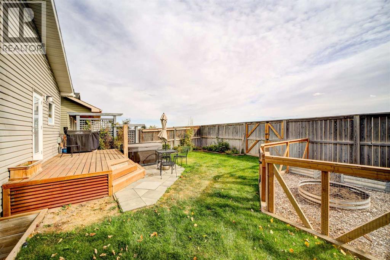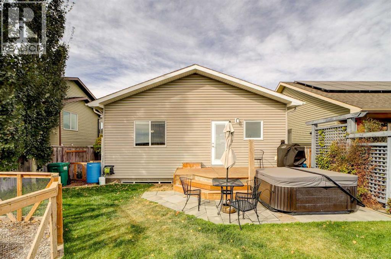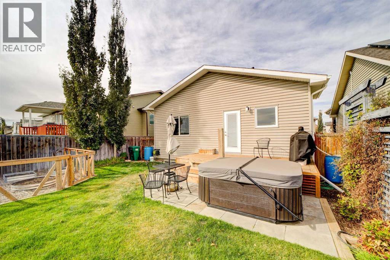366 Mt Sundance Landing W Lethbridge, Alberta T1J 5H9
Contact Us
Contact us for more information
$489,900
Country Living in an Urban setting. !Step into this well-maintained bungalow that blends thoughtful updates with comfortable living. The home offers 4 bedrooms and 3 bathrooms, including a 4-piece ensuite off the primary. Upstairs, you’ll find fresh paint and updated vinyl flooring (2024), a bright kitchen with quartz countertops, and a new fridge (2023). The basement is perfect for entertaining, featuring an electric fireplace and wet bar. Both additional bedrooms are spacious, with one including a Murphy bed. The 3-piece bathroom downstairs is ideal for guests, offering plenty of room to make them feel right at home. Comfort is prioritized with central A/C (2022) and a new furnace upgraded with an air purification UV light (2023). Additional highlights include Hunter Douglas blinds, central vac, a heated garage, and a newly painted front deck that enhances curb appeal. Outdoors, enjoy a fenced garden area, landscaped yard with raised perennial and herb beds, and an established grapevine. There are hot and cold water taps at both the garage and back exterior, as well as above-ground sprinklers to keep your yard lush. Relax and take in the mountain view from your own backyard oasis. And when you’re ready to head out, you’re just a short walk to public transit and a warm cup of coffee—the perfect balance of country charm and city convenience! (id:48985)
Open House
This property has open houses!
1:00 pm
Ends at:3:00 pm
Property Details
| MLS® Number | A2261510 |
| Property Type | Single Family |
| Community Name | Sunridge |
| Amenities Near By | Playground, Shopping |
| Features | No Neighbours Behind |
| Parking Space Total | 2 |
| Plan | 1311257 |
| Structure | Deck |
Building
| Bathroom Total | 3 |
| Bedrooms Above Ground | 2 |
| Bedrooms Below Ground | 2 |
| Bedrooms Total | 4 |
| Appliances | Refrigerator, Dishwasher, Stove, Washer/dryer Stack-up |
| Architectural Style | Bungalow |
| Basement Development | Finished |
| Basement Type | Full (finished) |
| Constructed Date | 2013 |
| Construction Style Attachment | Detached |
| Cooling Type | Central Air Conditioning |
| Exterior Finish | Vinyl Siding |
| Fireplace Present | Yes |
| Fireplace Total | 1 |
| Flooring Type | Carpeted, Linoleum, Vinyl |
| Foundation Type | Poured Concrete |
| Heating Type | Central Heating, Forced Air |
| Stories Total | 1 |
| Size Interior | 1,015 Ft2 |
| Total Finished Area | 1015 Sqft |
| Type | House |
Parking
| Attached Garage | 2 |
Land
| Acreage | No |
| Fence Type | Fence |
| Land Amenities | Playground, Shopping |
| Landscape Features | Landscaped, Lawn |
| Size Depth | 32.61 M |
| Size Frontage | 12.19 M |
| Size Irregular | 4266.00 |
| Size Total | 4266 Sqft|4,051 - 7,250 Sqft |
| Size Total Text | 4266 Sqft|4,051 - 7,250 Sqft |
| Zoning Description | R-cm |
Rooms
| Level | Type | Length | Width | Dimensions |
|---|---|---|---|---|
| Basement | Family Room | 18.17 Ft x 18.58 Ft | ||
| Basement | Bedroom | 10.25 Ft x 11.25 Ft | ||
| Basement | 3pc Bathroom | 6.25 Ft x 8.25 Ft | ||
| Basement | Bedroom | 11.08 Ft x 11.92 Ft | ||
| Main Level | Living Room | 11.08 Ft x 14.25 Ft | ||
| Main Level | Dining Room | 11.08 Ft x 7.17 Ft | ||
| Main Level | Kitchen | 11.42 Ft x 10.25 Ft | ||
| Main Level | Primary Bedroom | 12.92 Ft x 13.00 Ft | ||
| Main Level | 4pc Bathroom | 8.08 Ft x 5.00 Ft | ||
| Main Level | Bedroom | 12.50 Ft x 9.83 Ft | ||
| Main Level | 4pc Bathroom | 8.08 Ft x 5.00 Ft |
https://www.realtor.ca/real-estate/28943152/366-mt-sundance-landing-w-lethbridge-sunridge


