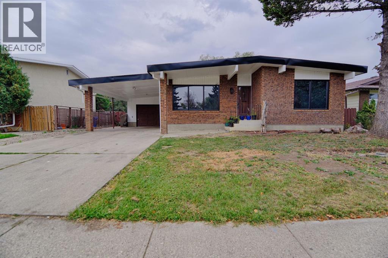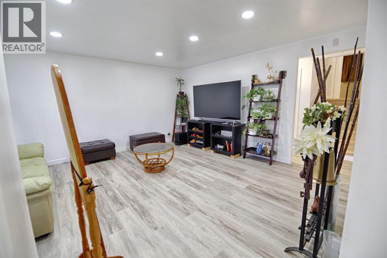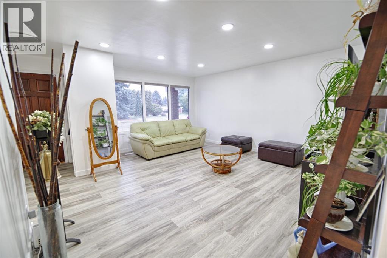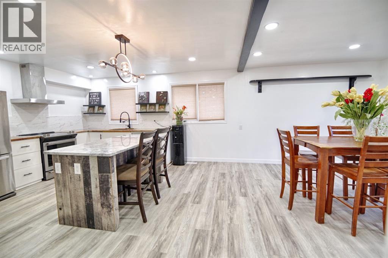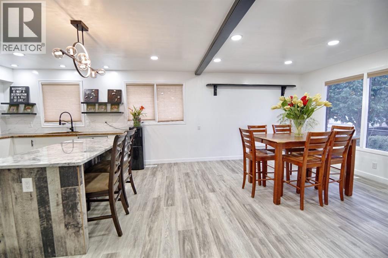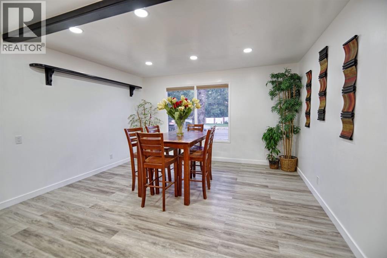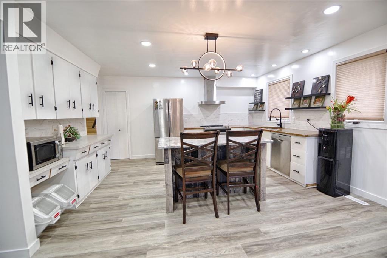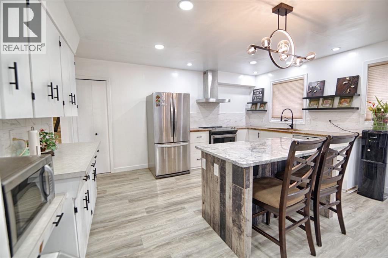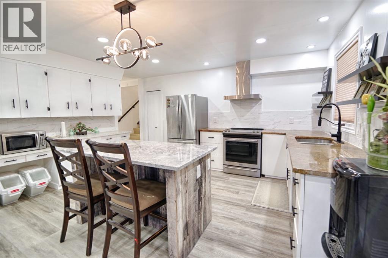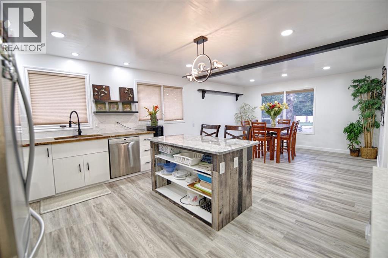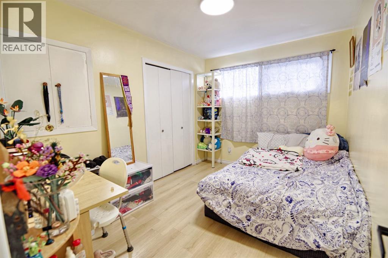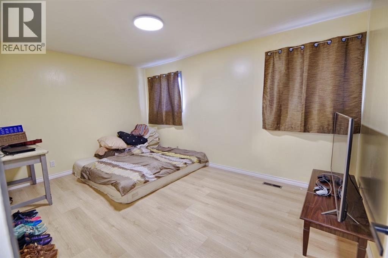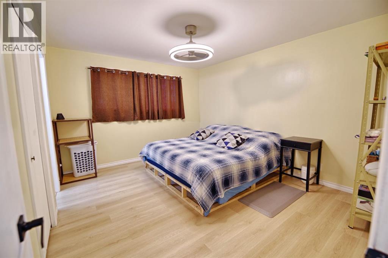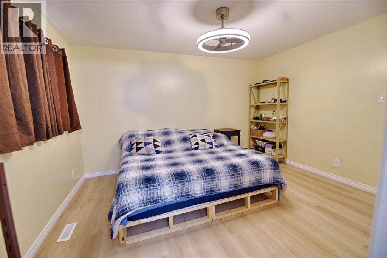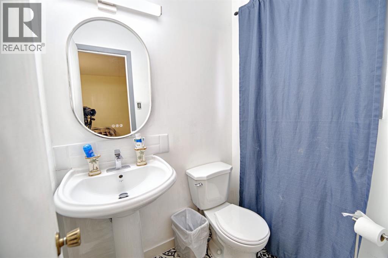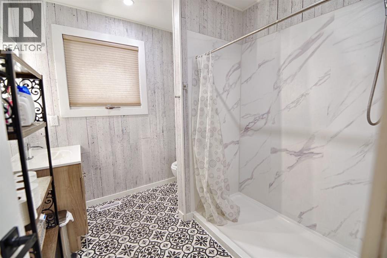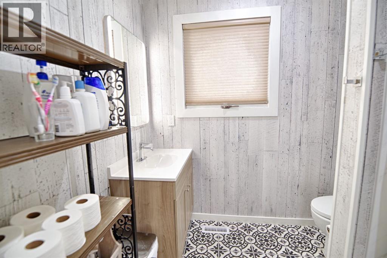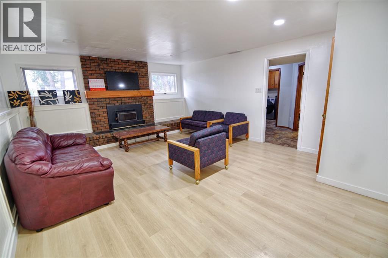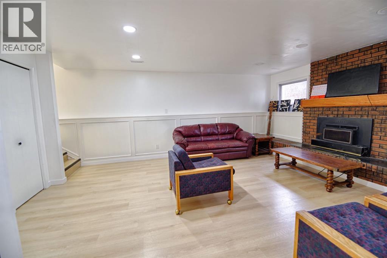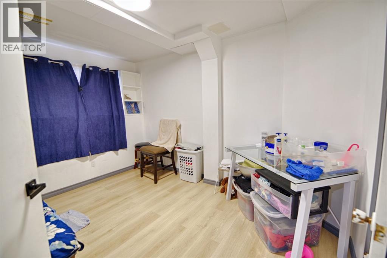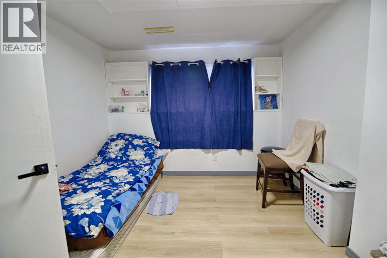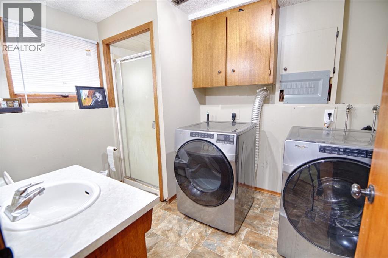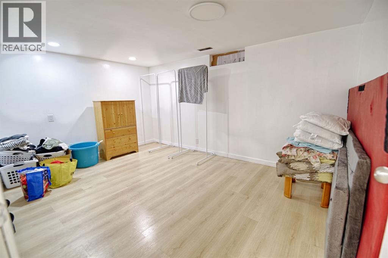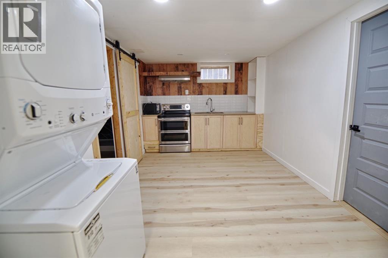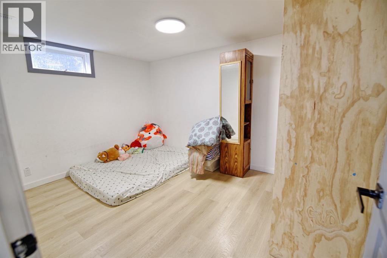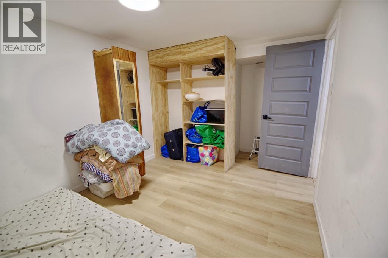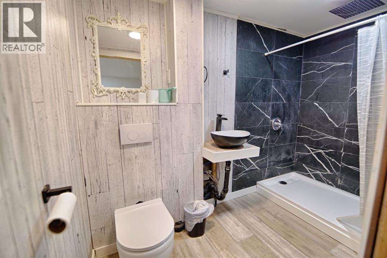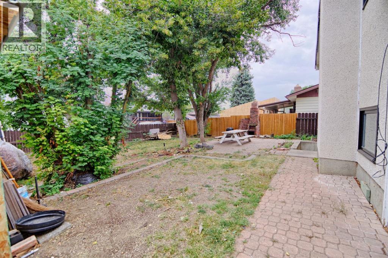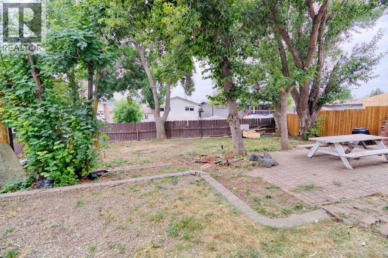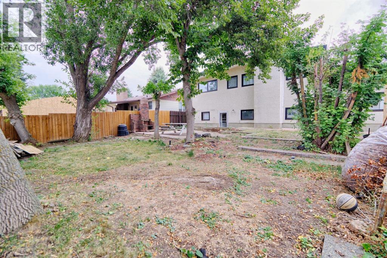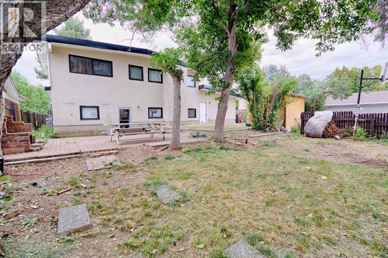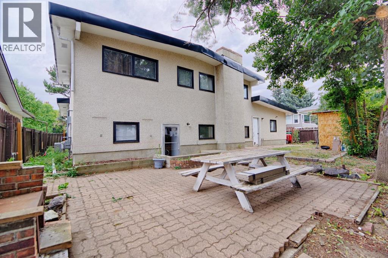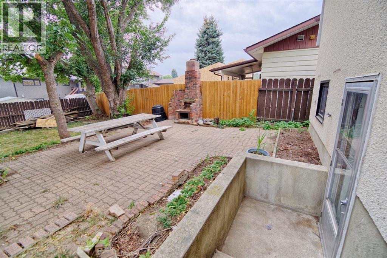6 Bedroom
4 Bathroom
1,500 ft2
4 Level
Fireplace
None
Forced Air
Landscaped
$489,900
Welcome to 3726 Forestry Ave! This beautiful 5-bedroom home in Redwood, offering space, comfort, and a host of upgrades. With improvements throughout—including a new home feel with updated flooring and more—this property is move-in ready and designed to impress. The layout features an open-concept main living area, creating a bright and inviting atmosphere for family and entertaining. The walkout basement adds incredible functionality, complete with a summer kitchen, perfect for hosting or extended family living. Outside, enjoy the convenience of a single-car garage and a carport along with the open space this property provides. With its blend of modern upgrades and practical features, this home is a rare find in a sought-after community. Don't waste anytime and book your showing today! (id:48985)
Property Details
|
MLS® Number
|
A2256530 |
|
Property Type
|
Single Family |
|
Community Name
|
Redwood |
|
Amenities Near By
|
Park, Playground, Schools, Shopping |
|
Features
|
See Remarks, Other, Back Lane |
|
Parking Space Total
|
4 |
|
Plan
|
7511052 |
|
Structure
|
None |
Building
|
Bathroom Total
|
4 |
|
Bedrooms Above Ground
|
5 |
|
Bedrooms Below Ground
|
1 |
|
Bedrooms Total
|
6 |
|
Appliances
|
Washer, Refrigerator, Dishwasher, Stove, Dryer, Hood Fan |
|
Architectural Style
|
4 Level |
|
Basement Development
|
Finished |
|
Basement Features
|
Separate Entrance |
|
Basement Type
|
Full (finished) |
|
Constructed Date
|
1978 |
|
Construction Style Attachment
|
Detached |
|
Cooling Type
|
None |
|
Exterior Finish
|
Brick, Stucco |
|
Fireplace Present
|
Yes |
|
Fireplace Total
|
1 |
|
Flooring Type
|
Laminate |
|
Foundation Type
|
Poured Concrete |
|
Half Bath Total
|
1 |
|
Heating Type
|
Forced Air |
|
Size Interior
|
1,500 Ft2 |
|
Total Finished Area
|
1500 Sqft |
|
Type
|
House |
Parking
|
Carport
|
|
|
Other
|
|
|
Attached Garage
|
1 |
Land
|
Acreage
|
No |
|
Fence Type
|
Fence |
|
Land Amenities
|
Park, Playground, Schools, Shopping |
|
Landscape Features
|
Landscaped |
|
Size Depth
|
33.53 M |
|
Size Frontage
|
18.29 M |
|
Size Irregular
|
6578.00 |
|
Size Total
|
6578 Sqft|4,051 - 7,250 Sqft |
|
Size Total Text
|
6578 Sqft|4,051 - 7,250 Sqft |
|
Zoning Description
|
R-l |
Rooms
| Level |
Type |
Length |
Width |
Dimensions |
|
Third Level |
3pc Bathroom |
|
|
4.67 Ft x 8.92 Ft |
|
Third Level |
Bedroom |
|
|
14.67 Ft x 10.75 Ft |
|
Third Level |
Bedroom |
|
|
9.67 Ft x 12.58 Ft |
|
Third Level |
Family Room |
|
|
18.58 Ft x 14.92 Ft |
|
Basement |
Kitchen |
|
|
9.58 Ft x 14.58 Ft |
|
Basement |
Storage |
|
|
5.17 Ft x 10.75 Ft |
|
Basement |
Furnace |
|
|
6.67 Ft x 5.58 Ft |
|
Basement |
3pc Bathroom |
|
|
10.08 Ft x 8.00 Ft |
|
Basement |
Bedroom |
|
|
10.42 Ft x 12.25 Ft |
|
Main Level |
Living Room |
|
|
16.83 Ft x 17.08 Ft |
|
Main Level |
Kitchen |
|
|
11.33 Ft x 15.50 Ft |
|
Main Level |
Dining Room |
|
|
14.00 Ft x 13.92 Ft |
|
Upper Level |
Primary Bedroom |
|
|
13.50 Ft x 11.50 Ft |
|
Upper Level |
Bedroom |
|
|
10.17 Ft x 14.92 Ft |
|
Upper Level |
Bedroom |
|
|
8.67 Ft x 11.50 Ft |
|
Upper Level |
3pc Bathroom |
|
|
7.58 Ft x 8.25 Ft |
|
Upper Level |
2pc Bathroom |
|
|
5.00 Ft x 4.33 Ft |
https://www.realtor.ca/real-estate/28855488/3726-forestry-avenue-s-lethbridge-redwood



