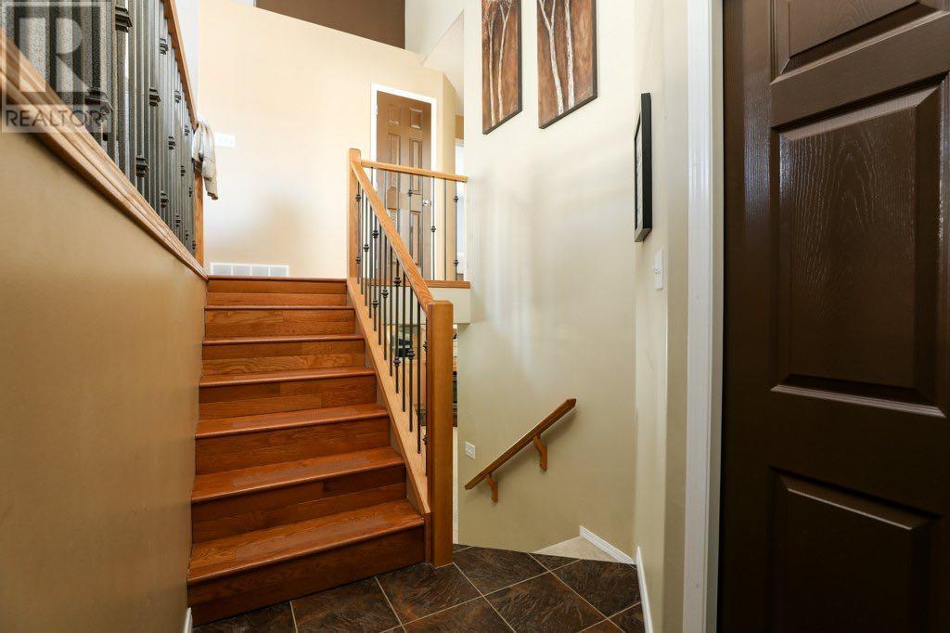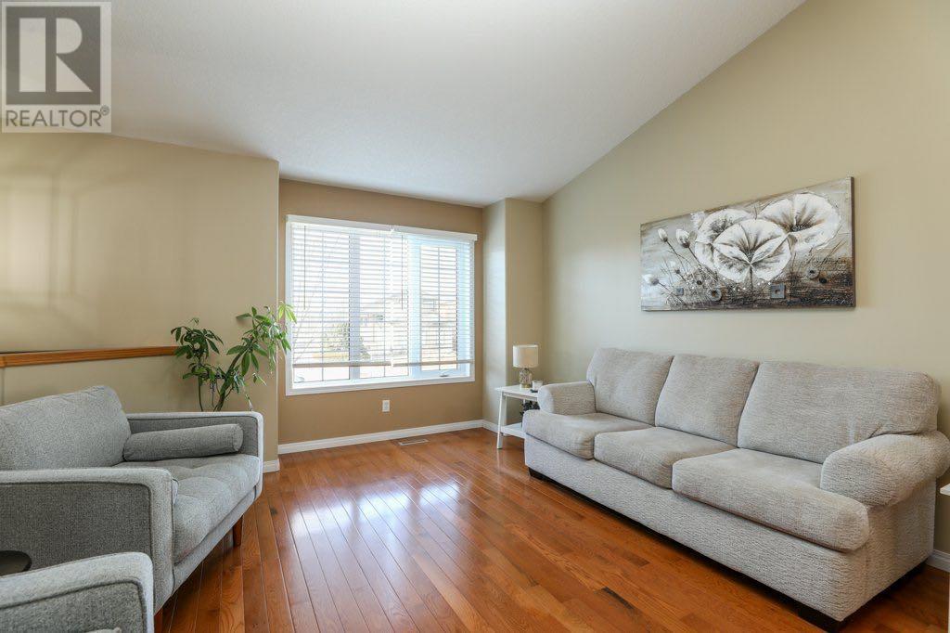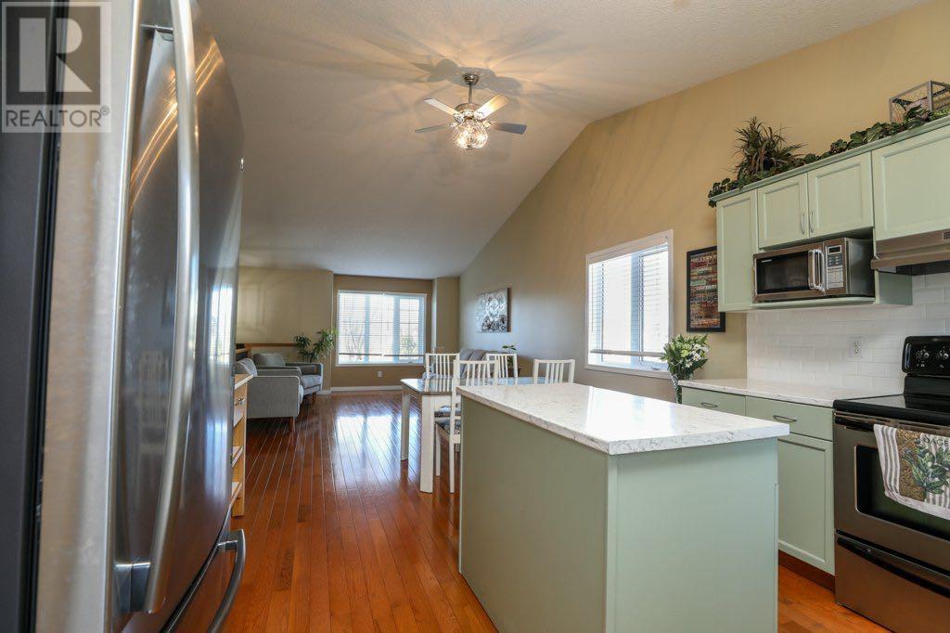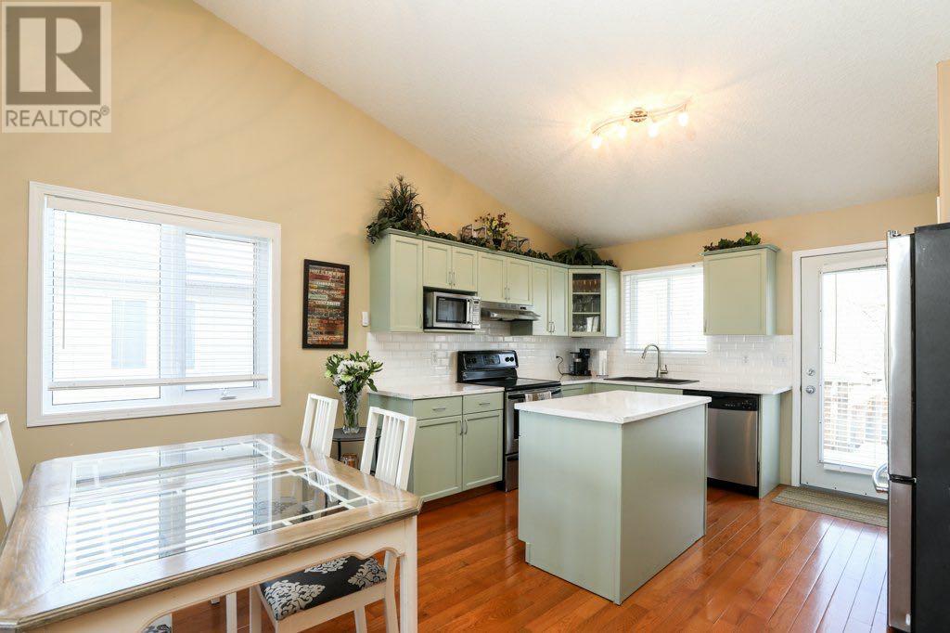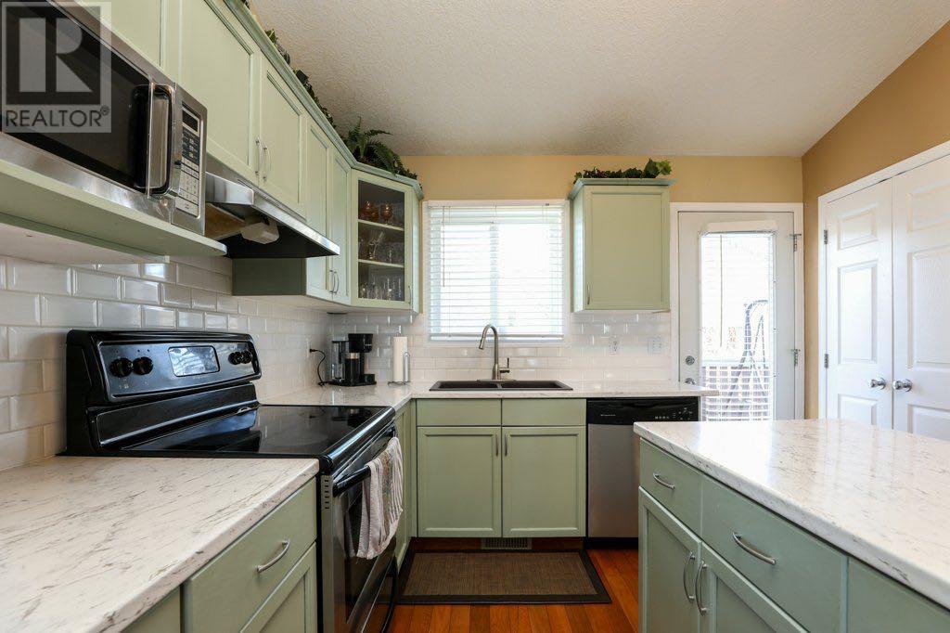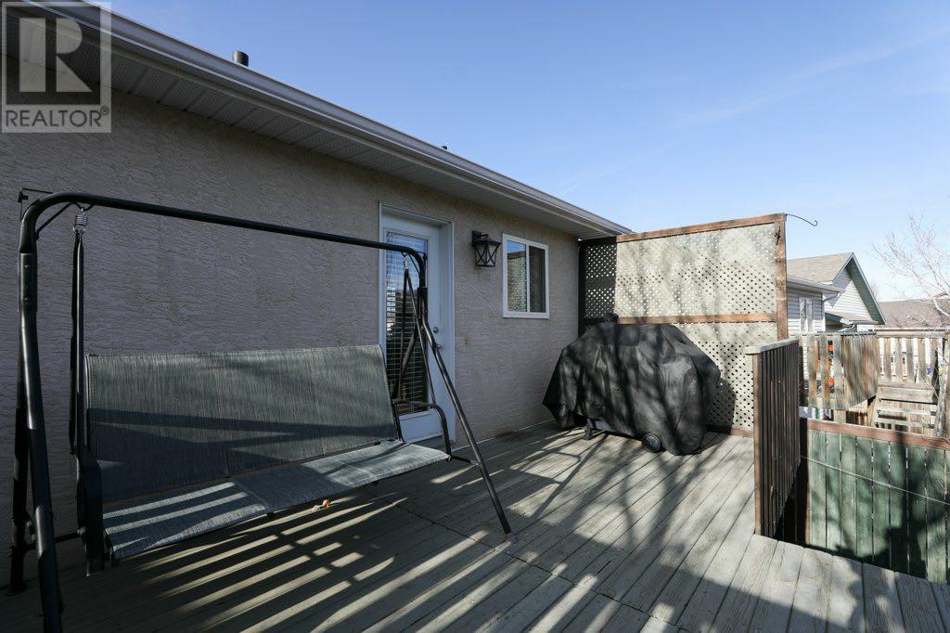4 Bedroom
3 Bathroom
1069 sqft
Bi-Level
Fireplace
None
Forced Air
Fruit Trees, Landscaped, Lawn, Underground Sprinkler
$425,000
Check out this meticulously maintained split level home in West Lethbridge! This home features 4 bedrooms, 3 bathrooms, with a double attached garage and a fully landscaped backyard. This property has seen some updates since it was built, most notably the kitchen in the last few years. The home also features a gas fireplace in the basement, central vac and plumbing, and U/G sprinklers. This home is priced to sell and is situated in the heart of the West Lethbridge, close to shopping, schools, restaurants, and city transit. The roof is approximately 10 years old, and there are no major capital expenditures required in the near future. The home is move in ready! Contact your favorite REALTOR® to book a showing. (id:48985)
Property Details
|
MLS® Number
|
A2190880 |
|
Property Type
|
Single Family |
|
Community Name
|
Indian Battle Heights |
|
Amenities Near By
|
Park, Playground, Schools, Shopping |
|
Parking Space Total
|
2 |
|
Plan
|
0011689 |
|
Structure
|
Deck |
Building
|
Bathroom Total
|
3 |
|
Bedrooms Above Ground
|
2 |
|
Bedrooms Below Ground
|
2 |
|
Bedrooms Total
|
4 |
|
Appliances
|
Refrigerator, Dishwasher, Stove, Microwave, Washer & Dryer |
|
Architectural Style
|
Bi-level |
|
Basement Development
|
Finished |
|
Basement Type
|
Full (finished) |
|
Constructed Date
|
2002 |
|
Construction Style Attachment
|
Detached |
|
Cooling Type
|
None |
|
Exterior Finish
|
Stucco |
|
Fireplace Present
|
Yes |
|
Fireplace Total
|
1 |
|
Flooring Type
|
Carpeted, Hardwood, Tile |
|
Foundation Type
|
Poured Concrete |
|
Heating Type
|
Forced Air |
|
Size Interior
|
1069 Sqft |
|
Total Finished Area
|
1069 Sqft |
|
Type
|
House |
Parking
Land
|
Acreage
|
No |
|
Fence Type
|
Fence |
|
Land Amenities
|
Park, Playground, Schools, Shopping |
|
Landscape Features
|
Fruit Trees, Landscaped, Lawn, Underground Sprinkler |
|
Size Frontage
|
15 M |
|
Size Irregular
|
430.00 |
|
Size Total
|
430 M2|4,051 - 7,250 Sqft |
|
Size Total Text
|
430 M2|4,051 - 7,250 Sqft |
|
Zoning Description
|
R-l |
Rooms
| Level |
Type |
Length |
Width |
Dimensions |
|
Basement |
4pc Bathroom |
|
|
.00 Ft x .00 Ft |
|
Basement |
Bedroom |
|
|
12.50 Ft x 12.50 Ft |
|
Basement |
Bedroom |
|
|
12.33 Ft x 12.17 Ft |
|
Basement |
Recreational, Games Room |
|
|
15.92 Ft x 19.83 Ft |
|
Basement |
Furnace |
|
|
9.25 Ft x 12.42 Ft |
|
Main Level |
4pc Bathroom |
|
|
.00 Ft x .00 Ft |
|
Main Level |
4pc Bathroom |
|
|
.00 Ft x .00 Ft |
|
Main Level |
Bedroom |
|
|
9.92 Ft x 12.00 Ft |
|
Main Level |
Dining Room |
|
|
12.92 Ft x 6.67 Ft |
|
Main Level |
Kitchen |
|
|
12.92 Ft x 9.50 Ft |
|
Main Level |
Living Room |
|
|
13.25 Ft x 17.33 Ft |
|
Main Level |
Primary Bedroom |
|
|
11.17 Ft x 12.92 Ft |
https://www.realtor.ca/real-estate/27860899/376-red-crow-boulevard-w-lethbridge-indian-battle-heights





