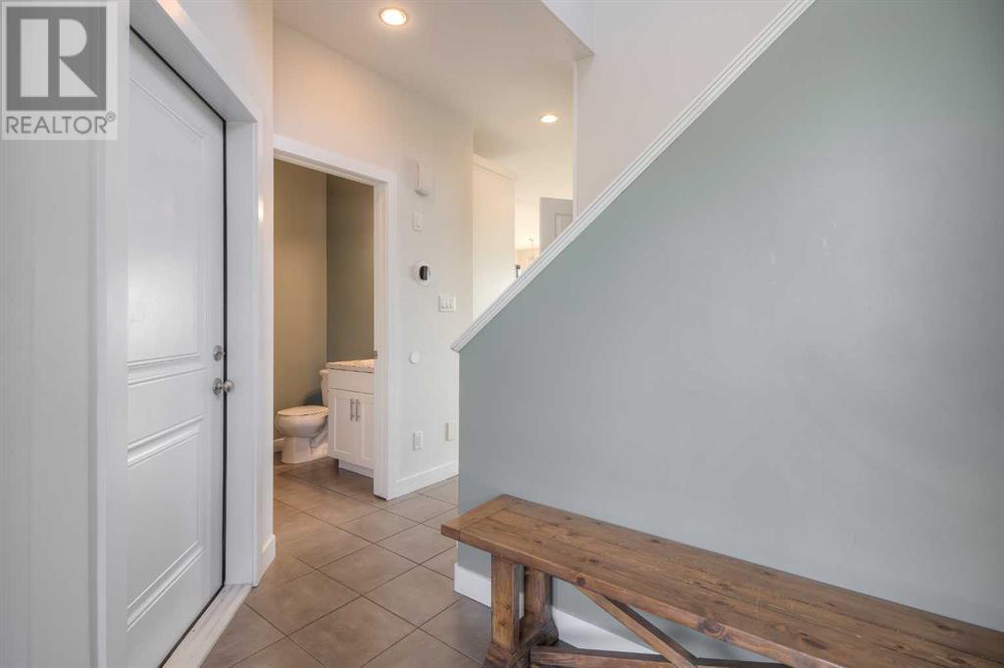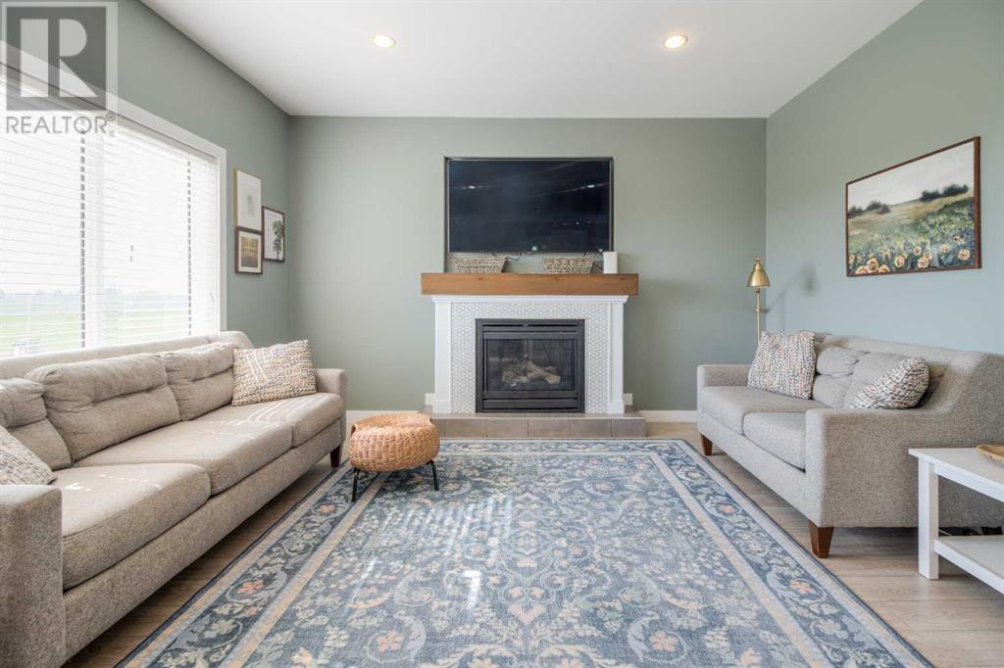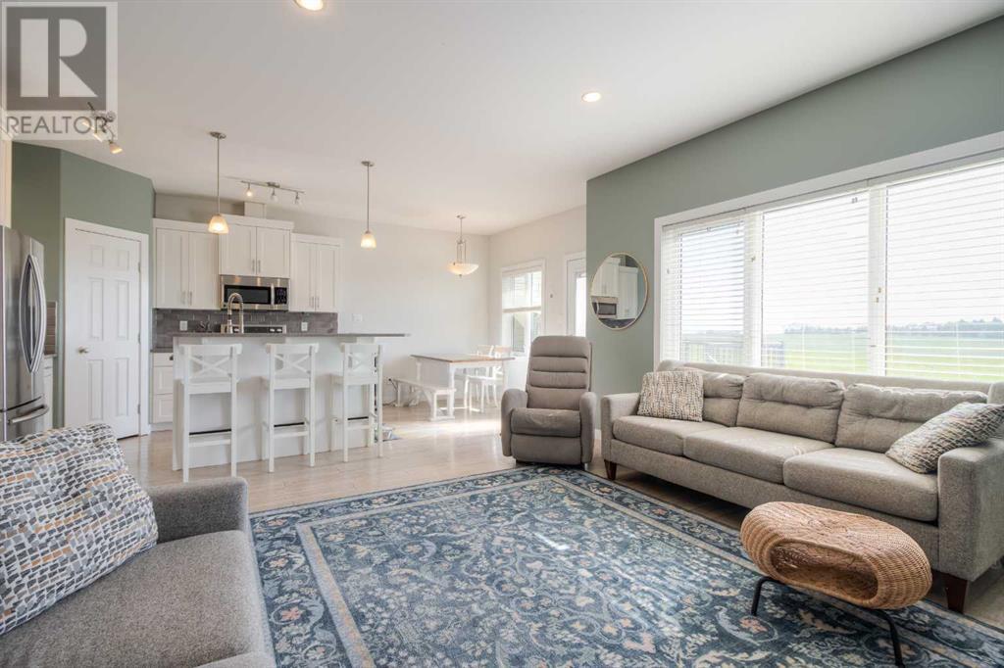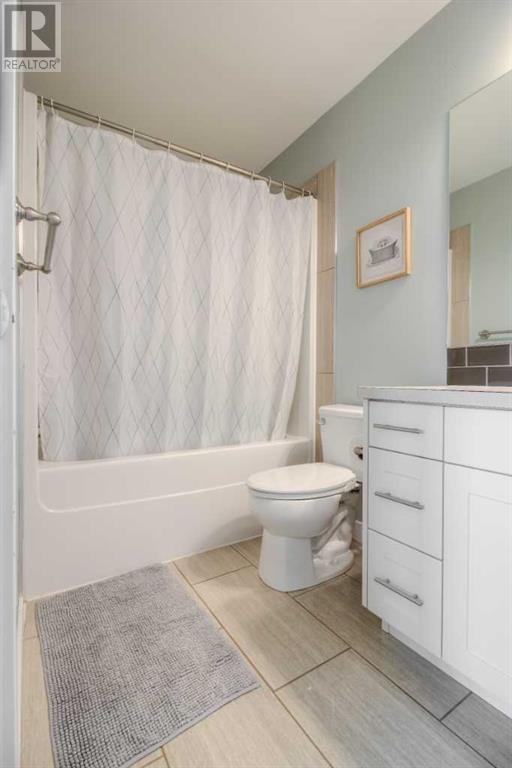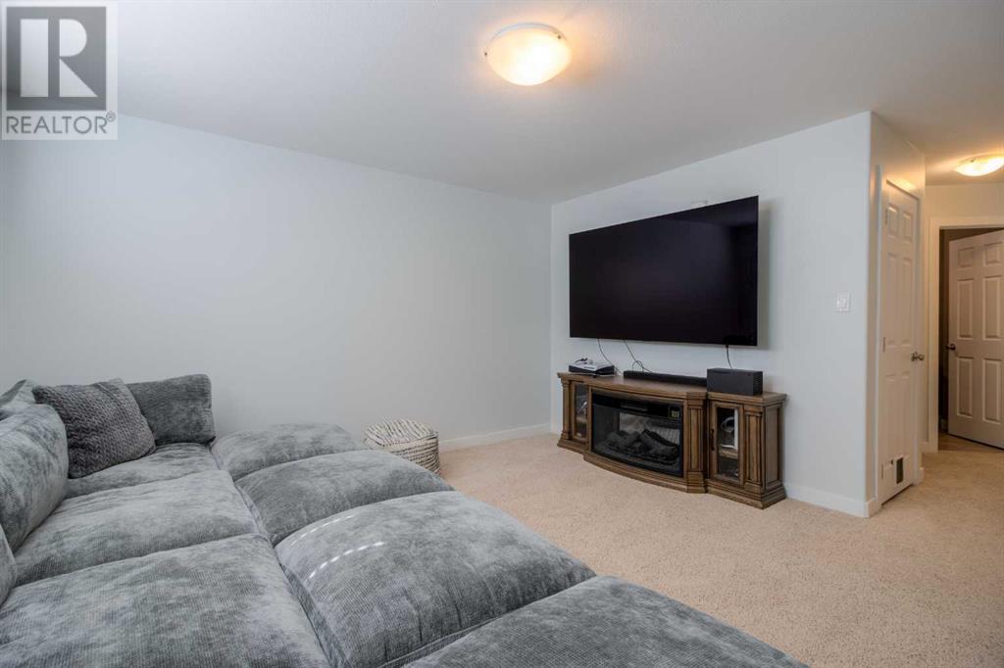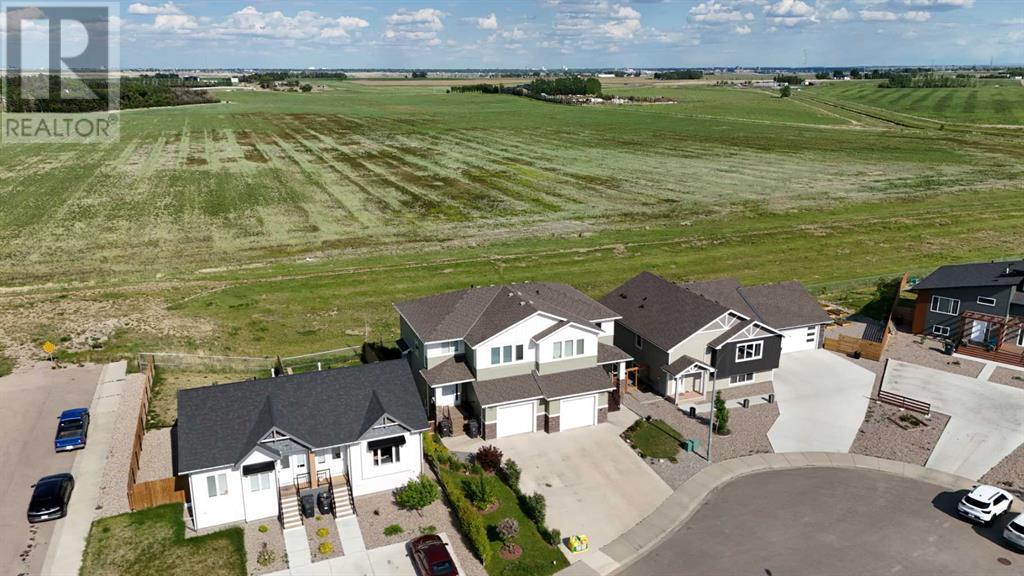3807 Sundance Close Coalhurst, Alberta T0K 0V2
Contact Us
Contact us for more information
$369,900
Welcome to the quiet town of Coalhurst! Located just 10 minutes west of Lethbridge, this Coalhurst gem is perfect for families, first-time buyers, or anyone looking for the right mix of space, convenience, and future potential. This spacious half-duplex offers over 2,100 sq. ft. of total finished living space, with 4 bedrooms, 3 full bathrooms, 1 half bathroom, and the peace of having no rear neighbours—just wide-open views of the prairie sky.The open-concept main floor is perfect for gathering—whether you're hosting friends around the island with barstool seating or curling up by the gas fireplace after a long day. From the kitchen, take in peaceful views of the field behind you. Upstairs, the primary bedroom is complete with an ensuite and not one but two closets! You’ll also find two more bedrooms and another full bathroom. Downstairs, the finished basement is ready for movie nights, guests, hobbies, or play—with a well-sized rec room, fourth bedroom, another full bathroom, and plenty of storage.The attached single garage is wired for EV charging, and with central A/C and forced-air heating, you’ll be comfortable year-round. Schools and parks are just a short walk away, and Lethbridge is only a quick drive when you need it. If you're looking for comfort, functionality, and room to breathe—this home checks all the boxes! Reach out to your favourite Realtor to book a time to see it. (id:48985)
Open House
This property has open houses!
1:00 pm
Ends at:2:30 pm
Property Details
| MLS® Number | A2228837 |
| Property Type | Single Family |
| Amenities Near By | Park, Playground, Schools |
| Features | Cul-de-sac, No Neighbours Behind, No Smoking Home |
| Parking Space Total | 3 |
| Plan | 1311627 |
| Structure | Deck |
| View Type | View |
Building
| Bathroom Total | 4 |
| Bedrooms Above Ground | 3 |
| Bedrooms Below Ground | 1 |
| Bedrooms Total | 4 |
| Appliances | Refrigerator, Dishwasher, Stove, Microwave, Window Coverings, Washer & Dryer |
| Basement Development | Finished |
| Basement Type | Full (finished) |
| Constructed Date | 2012 |
| Construction Style Attachment | Semi-detached |
| Cooling Type | Central Air Conditioning |
| Exterior Finish | Vinyl Siding |
| Fireplace Present | Yes |
| Fireplace Total | 1 |
| Flooring Type | Carpeted, Laminate |
| Foundation Type | Poured Concrete |
| Half Bath Total | 1 |
| Heating Fuel | Natural Gas |
| Heating Type | Forced Air |
| Stories Total | 2 |
| Size Interior | 1,496 Ft2 |
| Total Finished Area | 1495.62 Sqft |
| Type | Duplex |
Parking
| Other | |
| Parking Pad | |
| Attached Garage | 1 |
Land
| Acreage | No |
| Fence Type | Fence |
| Land Amenities | Park, Playground, Schools |
| Landscape Features | Lawn |
| Size Frontage | 10.8 M |
| Size Irregular | 268.88 |
| Size Total | 268.88 M2|0-4,050 Sqft |
| Size Total Text | 268.88 M2|0-4,050 Sqft |
| Zoning Description | Mur |
Rooms
| Level | Type | Length | Width | Dimensions |
|---|---|---|---|---|
| Second Level | 4pc Bathroom | 9.42 Ft x 4.92 Ft | ||
| Second Level | 4pc Bathroom | 9.42 Ft x 5.00 Ft | ||
| Second Level | Bedroom | 10.25 Ft x 12.00 Ft | ||
| Second Level | Bedroom | 11.42 Ft x 12.00 Ft | ||
| Second Level | Hall | 5.25 Ft x 12.58 Ft | ||
| Second Level | Primary Bedroom | 12.08 Ft x 14.08 Ft | ||
| Basement | 4pc Bathroom | 9.08 Ft x 4.92 Ft | ||
| Basement | Bedroom | 9.08 Ft x 13.17 Ft | ||
| Basement | Recreational, Games Room | 13.75 Ft x 13.50 Ft | ||
| Basement | Storage | 8.67 Ft x 6.92 Ft | ||
| Basement | Storage | 10.17 Ft x 5.67 Ft | ||
| Basement | Furnace | 9.00 Ft x 4.58 Ft | ||
| Main Level | 2pc Bathroom | 5.17 Ft x 5.08 Ft | ||
| Main Level | Dining Room | 10.08 Ft x 5.50 Ft | ||
| Main Level | Foyer | 10.33 Ft x 6.17 Ft | ||
| Main Level | Kitchen | 11.33 Ft x 13.75 Ft | ||
| Main Level | Living Room | 14.00 Ft x 14.08 Ft | ||
| Main Level | Pantry | 3.92 Ft x 3.67 Ft |
https://www.realtor.ca/real-estate/28432795/3807-sundance-close-coalhurst





