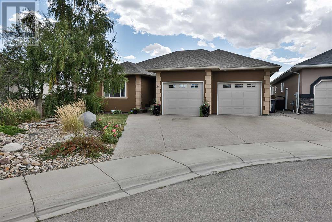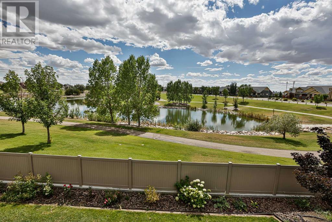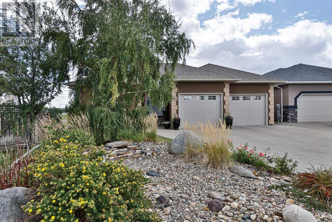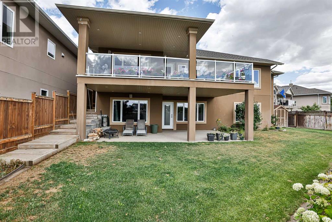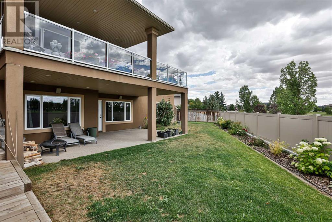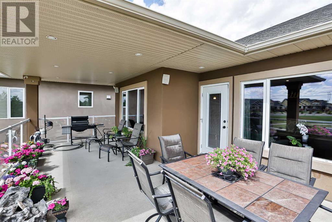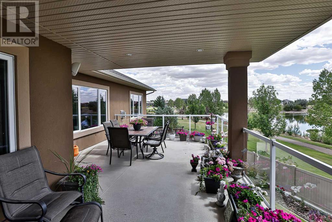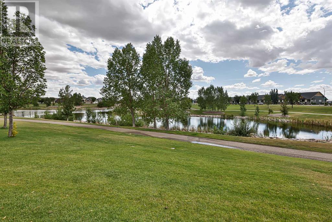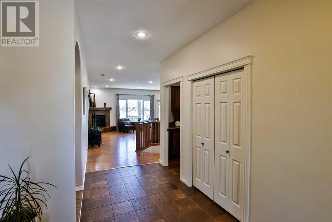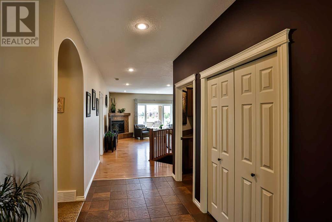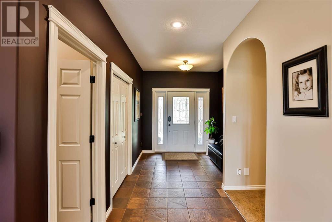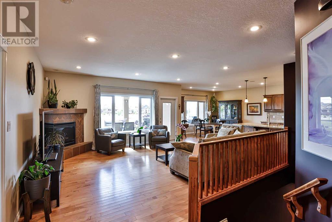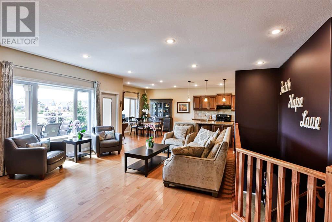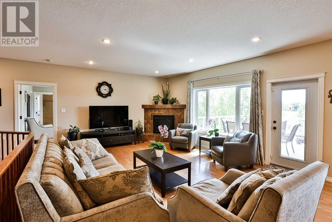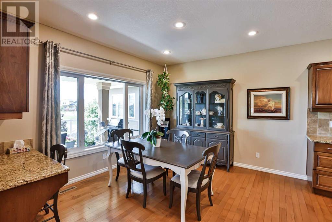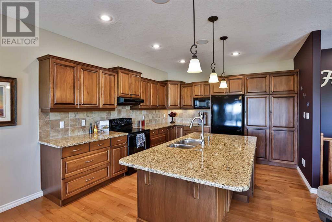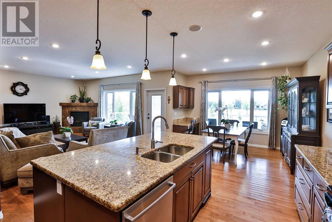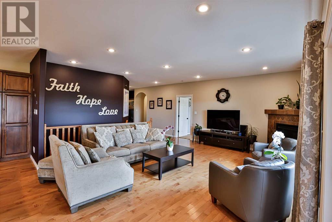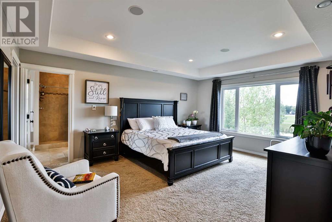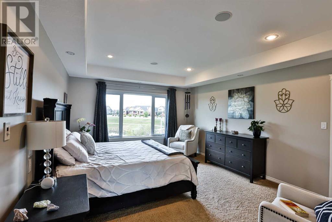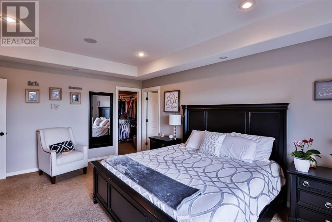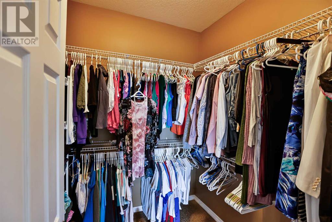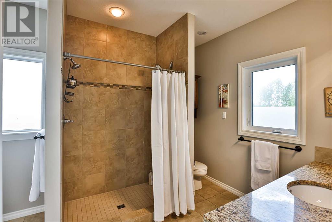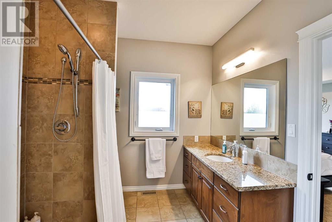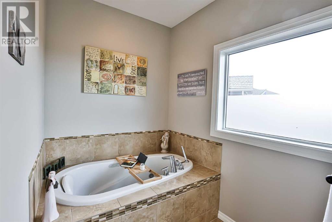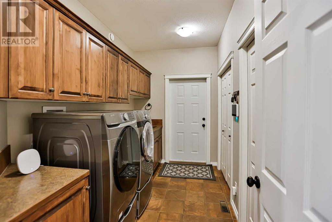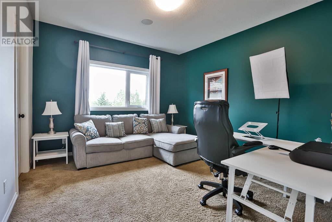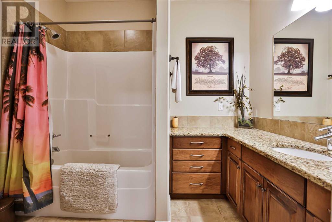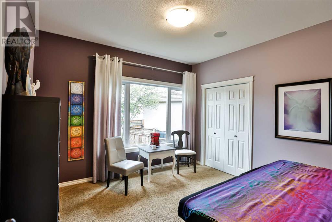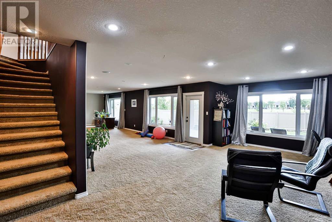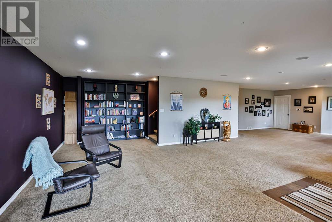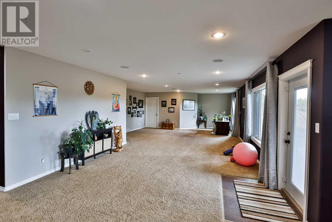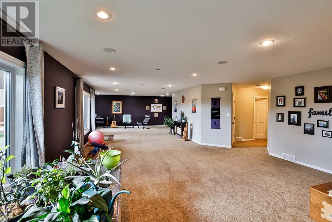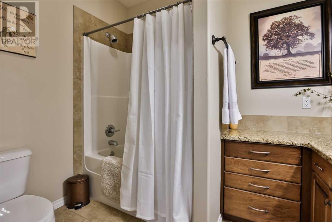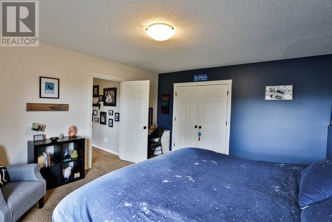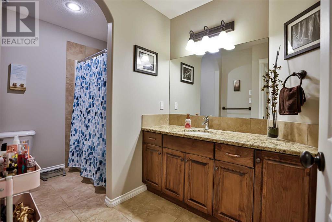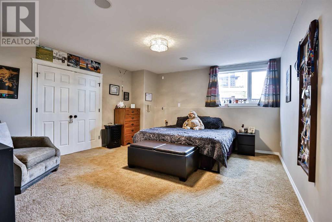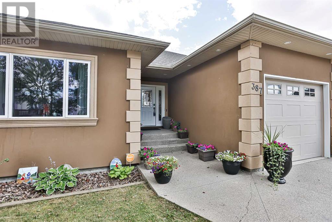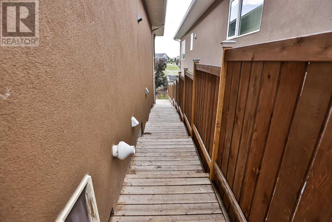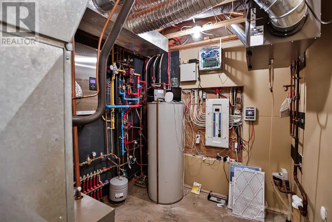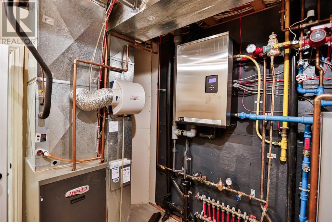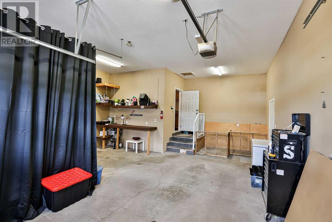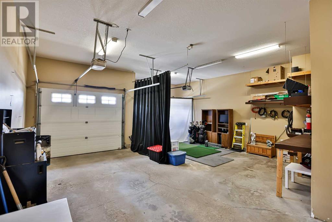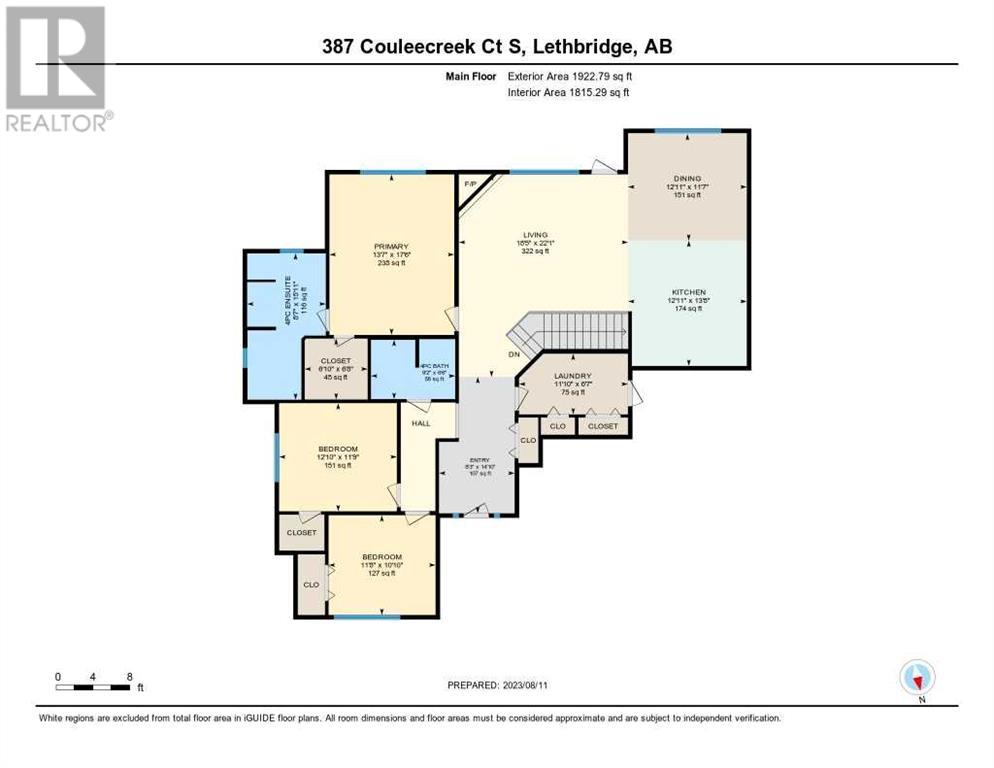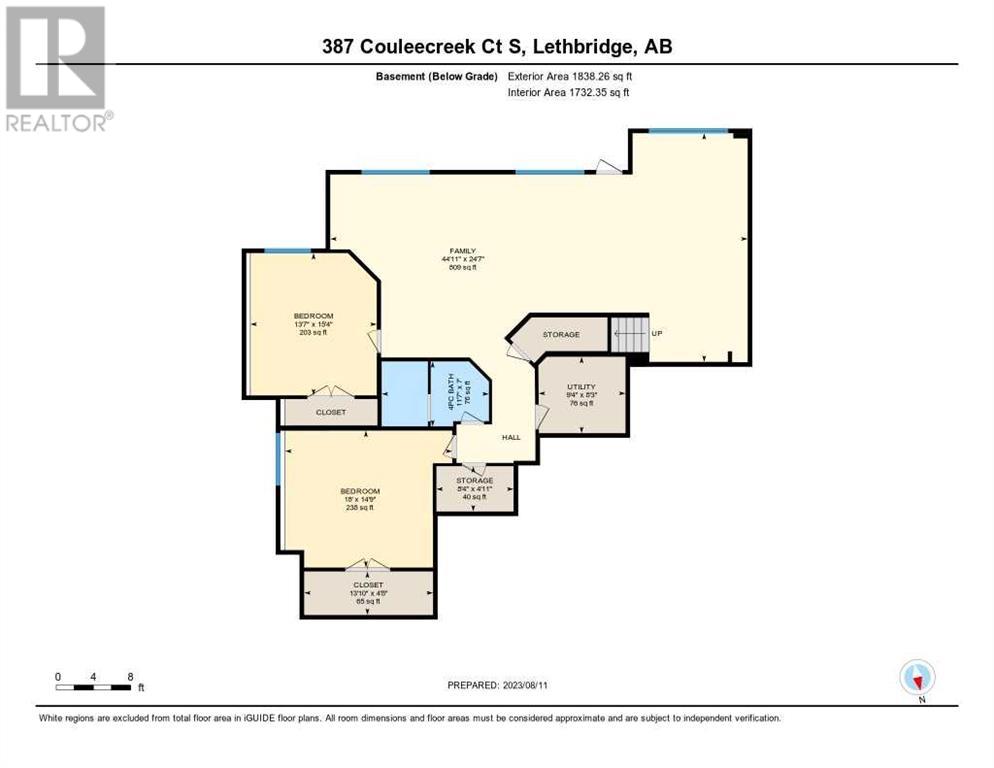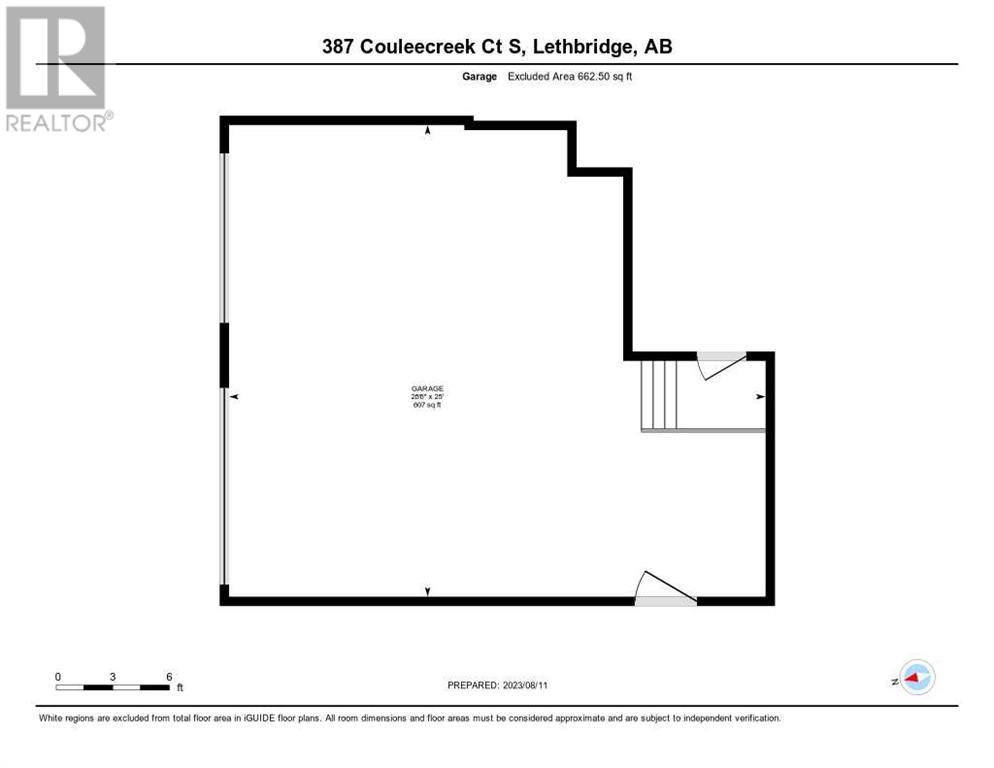5 Bedroom
3 Bathroom
1922.79 sqft
Bungalow
Fireplace
Central Air Conditioning
Forced Air, In Floor Heating
$849,900
Welcome to this exquisite bungalow nestled in the heart of Lethbridge with its thoughtful design, expansive living space and picturesque surroundings. This home opens an unparalleled living experience with surround sound throughout. It comes with 9 foot ceilings, hardwood floors, custom maple cabinets, granite countertops, and in floor heating on the main floor (except bedrooms and hallway that are carpeted upstairs)and the entire basement. The double attached garage, which includes in floor heating throughout, has two single garage doors with one side extra deep at 24' x 28'. The man door out the side of the garage leads to steps that follow along the whole side of the house taking you into the backyard. Three spacious bedrooms on the main floor provide comfort and privacy with an additional two bedrooms on the lower-level, offering flexibility for guests or a growing family. There are three well appointed bathrooms catering to both convenience and luxury. The ensuite includes an air-jet tub and a 5 foot custom tiled shower. Enjoy this seamless flow of the open concept living room which displays a wall of windows and a fireplace to enjoy for those cooler fall evenings. Step into the dining room and kitchen which boasts modern appliances, ample counter space and a convenient layout making perfect space for culinary adventures. The door to the outside leads onto the large covered deck that spans 25 feet across the back of the home where you can relish in the serene pond views. With a perfect backdrop for morning coffee or evening gatherings the walkout basement extends your living area and opens endless possibilities for recreation, relaxation, or entertainment. Experience comfort throughout the home with the added luxury of in floor heating through the basement. This beautiful home is ideally situated with a pond view in the back creating an ambience of tranquility and natural beauty. Spread across 1923 square feet, this bungalow provides ample room for all your li festyle needs. Don't miss out on a chance to own this captivating property in a quiet cul-de-sac that seamlessly blends modern living with the serenity of nature. Schedule a viewing with your realtor today to fully appreciate the beauty and charm of this Lethbridge gem. (id:48985)
Property Details
|
MLS® Number
|
A2105361 |
|
Property Type
|
Single Family |
|
Community Name
|
Southgate |
|
Amenities Near By
|
Park, Playground |
|
Parking Space Total
|
5 |
|
Plan
|
0510094 |
|
Structure
|
Shed, Deck |
Building
|
Bathroom Total
|
3 |
|
Bedrooms Above Ground
|
3 |
|
Bedrooms Below Ground
|
2 |
|
Bedrooms Total
|
5 |
|
Appliances
|
Refrigerator, Cooktop - Electric, Dishwasher, Microwave, Freezer, Garburator, Humidifier, Hood Fan, Window Coverings, Garage Door Opener, Washer & Dryer |
|
Architectural Style
|
Bungalow |
|
Basement Development
|
Finished |
|
Basement Features
|
Walk Out |
|
Basement Type
|
Full (finished) |
|
Constructed Date
|
2008 |
|
Construction Style Attachment
|
Detached |
|
Cooling Type
|
Central Air Conditioning |
|
Exterior Finish
|
Stucco |
|
Fireplace Present
|
Yes |
|
Fireplace Total
|
1 |
|
Flooring Type
|
Carpeted, Hardwood, Tile |
|
Foundation Type
|
Poured Concrete |
|
Heating Fuel
|
Natural Gas |
|
Heating Type
|
Forced Air, In Floor Heating |
|
Stories Total
|
1 |
|
Size Interior
|
1922.79 Sqft |
|
Total Finished Area
|
1922.79 Sqft |
|
Type
|
House |
Parking
|
Concrete
|
|
|
Attached Garage
|
2 |
|
Garage
|
|
|
Heated Garage
|
|
Land
|
Acreage
|
No |
|
Fence Type
|
Fence |
|
Land Amenities
|
Park, Playground |
|
Size Depth
|
36.88 M |
|
Size Frontage
|
20.42 M |
|
Size Irregular
|
7490.00 |
|
Size Total
|
7490 Sqft|7,251 - 10,889 Sqft |
|
Size Total Text
|
7490 Sqft|7,251 - 10,889 Sqft |
|
Zoning Description
|
R-l |
Rooms
| Level |
Type |
Length |
Width |
Dimensions |
|
Basement |
Family Room |
|
|
44.92 Ft x 24.58 Ft |
|
Basement |
Furnace |
|
|
9.33 Ft x 8.25 Ft |
|
Basement |
Storage |
|
|
8.33 Ft x 4.92 Ft |
|
Basement |
4pc Bathroom |
|
|
11.58 Ft x 7.00 Ft |
|
Basement |
Bedroom |
|
|
18.00 Ft x 14.75 Ft |
|
Basement |
Bedroom |
|
|
13.58 Ft x 15.33 Ft |
|
Main Level |
Primary Bedroom |
|
|
13.58 Ft x 17.50 Ft |
|
Main Level |
Living Room |
|
|
18.42 Ft x 22.08 Ft |
|
Main Level |
Dining Room |
|
|
12.92 Ft x 11.58 Ft |
|
Main Level |
Kitchen |
|
|
12.92 Ft x 13.67 Ft |
|
Main Level |
Laundry Room |
|
|
11.83 Ft x 6.58 Ft |
|
Main Level |
Other |
|
|
8.25 Ft x 14.83 Ft |
|
Main Level |
Bedroom |
|
|
11.67 Ft x 10.83 Ft |
|
Main Level |
Bedroom |
|
|
12.83 Ft x 11.75 Ft |
|
Main Level |
4pc Bathroom |
|
|
9.17 Ft x 6.50 Ft |
|
Main Level |
Other |
|
|
6.83 Ft x 6.67 Ft |
|
Main Level |
4pc Bathroom |
|
|
8.58 Ft x 15.92 Ft |
https://www.realtor.ca/real-estate/26540300/387-couleecreek-court-s-lethbridge-southgate


