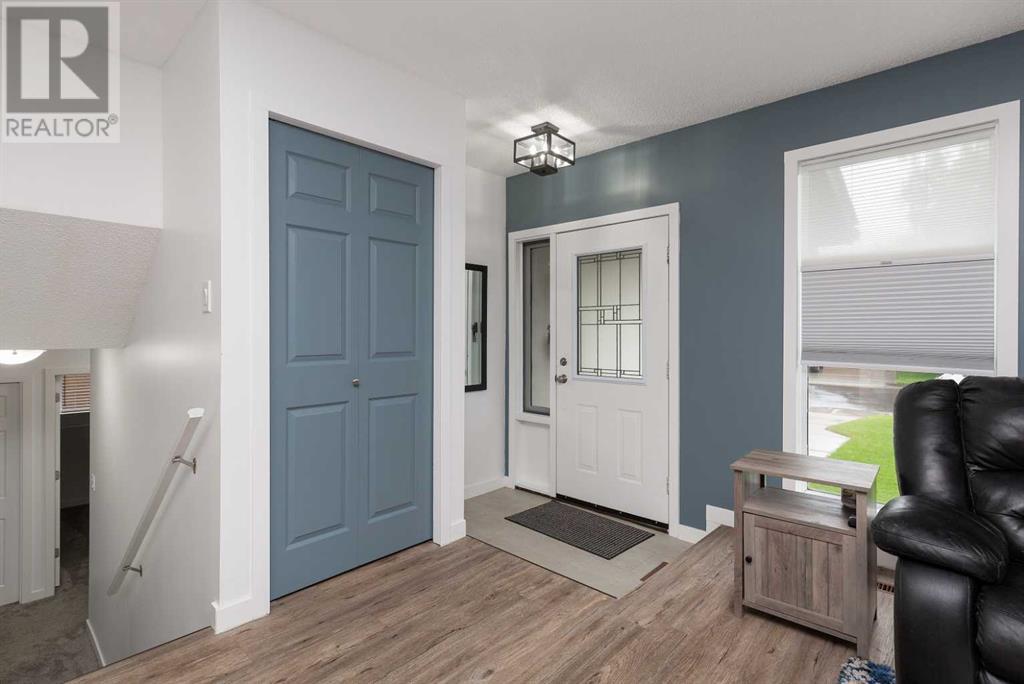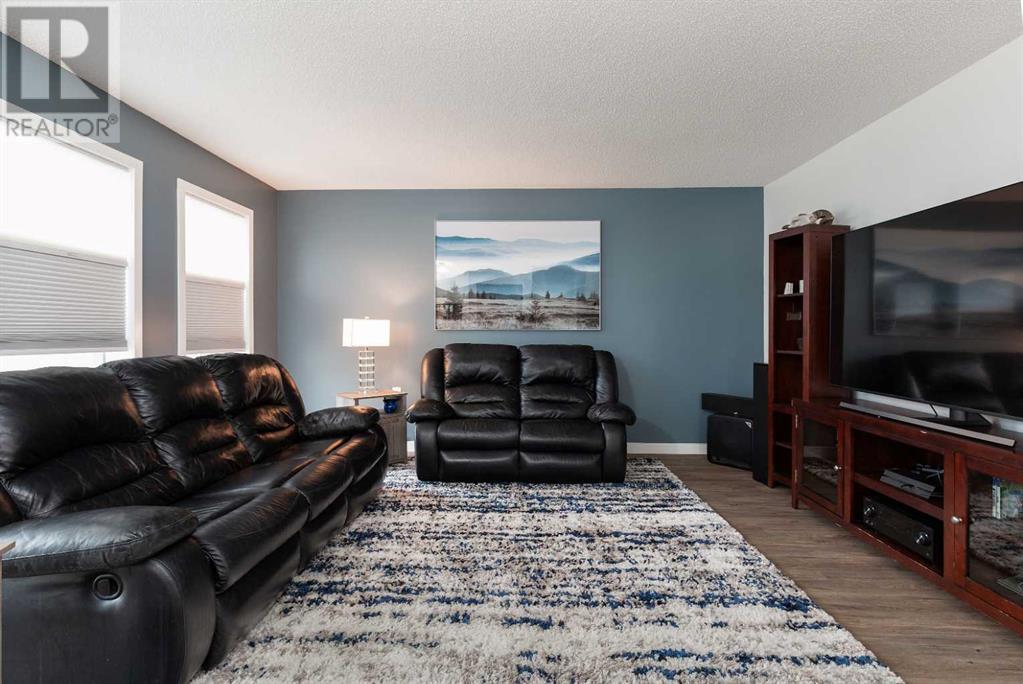6 Bedroom
3 Bathroom
1,234 ft2
4 Level
Fireplace
Central Air Conditioning
Forced Air
Landscaped, Lawn
$509,900
Here is the perfect family home you've been waiting for! This spacious 4 Level split features 6 bedrooms & 3 full bathrooms. There's plenty of space through-out with 2 large living areas, a huge kitchen & dining area, and ample sized bedrooms. There's even space for a family room bar & basement office nook. Many updates have been completed including paint, trim, light fixtures, window coverings, doors, hot water tank and flooring. The fully landscaped yard features a deck with privacy screen all hot tub ready, patio with dura-decking & RV parking. Complete with Home One exterior lighting, double garage with dual doors, walking distance to a playground & close to schools, shopping and Legacy Park. Clean & move-in ready! (id:48985)
Property Details
|
MLS® Number
|
A2242675 |
|
Property Type
|
Single Family |
|
Community Name
|
Uplands |
|
Amenities Near By
|
Park, Playground, Schools, Shopping, Water Nearby |
|
Community Features
|
Lake Privileges |
|
Features
|
Treed, See Remarks, Other, Back Lane, Gas Bbq Hookup |
|
Parking Space Total
|
4 |
|
Plan
|
8810891 |
|
Structure
|
Deck |
Building
|
Bathroom Total
|
3 |
|
Bedrooms Above Ground
|
3 |
|
Bedrooms Below Ground
|
3 |
|
Bedrooms Total
|
6 |
|
Appliances
|
Washer, Refrigerator, Dishwasher, Stove, Dryer, Microwave, Window Coverings, Garage Door Opener |
|
Architectural Style
|
4 Level |
|
Basement Development
|
Finished |
|
Basement Type
|
Full (finished) |
|
Constructed Date
|
1990 |
|
Construction Style Attachment
|
Detached |
|
Cooling Type
|
Central Air Conditioning |
|
Exterior Finish
|
Brick, Composite Siding, Stucco |
|
Fireplace Present
|
Yes |
|
Fireplace Total
|
1 |
|
Flooring Type
|
Carpeted, Linoleum, Tile, Vinyl Plank |
|
Foundation Type
|
Poured Concrete |
|
Heating Fuel
|
Natural Gas |
|
Heating Type
|
Forced Air |
|
Size Interior
|
1,234 Ft2 |
|
Total Finished Area
|
1234 Sqft |
|
Type
|
House |
Parking
Land
|
Acreage
|
No |
|
Fence Type
|
Fence |
|
Land Amenities
|
Park, Playground, Schools, Shopping, Water Nearby |
|
Landscape Features
|
Landscaped, Lawn |
|
Size Depth
|
33.83 M |
|
Size Frontage
|
15.54 M |
|
Size Irregular
|
5838.00 |
|
Size Total
|
5838 Sqft|4,051 - 7,250 Sqft |
|
Size Total Text
|
5838 Sqft|4,051 - 7,250 Sqft |
|
Zoning Description
|
R-l |
Rooms
| Level |
Type |
Length |
Width |
Dimensions |
|
Basement |
Bedroom |
|
|
12.50 Ft x 12.33 Ft |
|
Basement |
Bedroom |
|
|
12.50 Ft x 10.67 Ft |
|
Basement |
Other |
|
|
11.00 Ft x 6.00 Ft |
|
Lower Level |
Family Room |
|
|
20.25 Ft x 14.83 Ft |
|
Lower Level |
Bedroom |
|
|
10.75 Ft x 9.42 Ft |
|
Lower Level |
3pc Bathroom |
|
|
Measurements not available |
|
Lower Level |
Laundry Room |
|
|
10.50 Ft x 4.58 Ft |
|
Main Level |
Living Room |
|
|
16.75 Ft x 14.67 Ft |
|
Main Level |
Kitchen |
|
|
11.75 Ft x 10.50 Ft |
|
Main Level |
Other |
|
|
11.50 Ft x 9.00 Ft |
|
Upper Level |
Primary Bedroom |
|
|
13.25 Ft x 13.00 Ft |
|
Upper Level |
3pc Bathroom |
|
|
Measurements not available |
|
Upper Level |
Bedroom |
|
|
12.00 Ft x 9.08 Ft |
|
Upper Level |
Bedroom |
|
|
12.00 Ft x 9.08 Ft |
|
Upper Level |
4pc Bathroom |
|
|
Measurements not available |
https://www.realtor.ca/real-estate/28652721/39-bluefox-boulevard-n-lethbridge-uplands









































