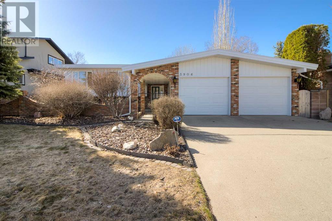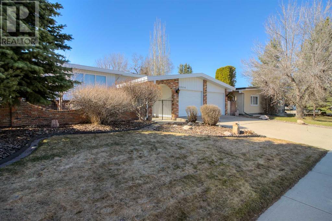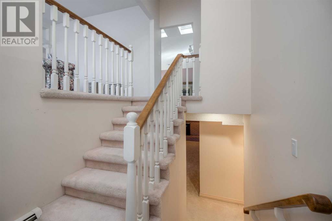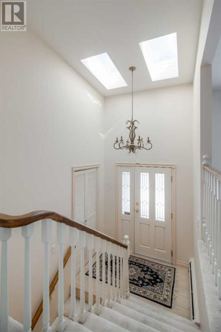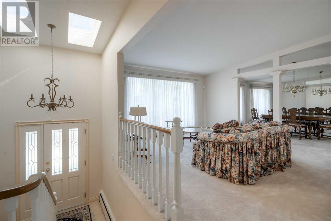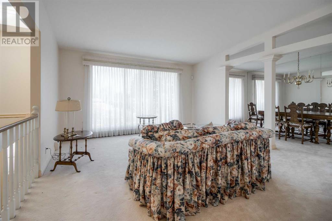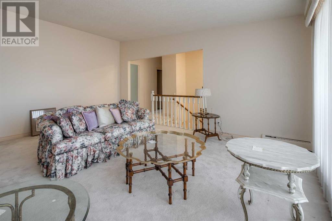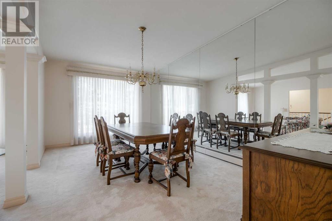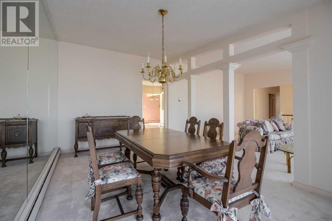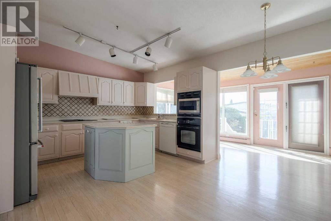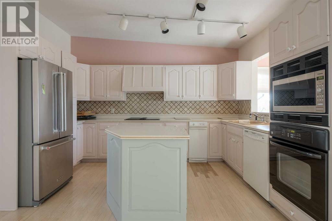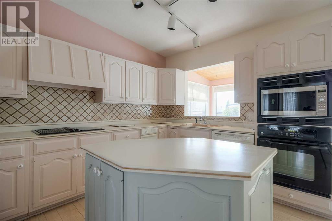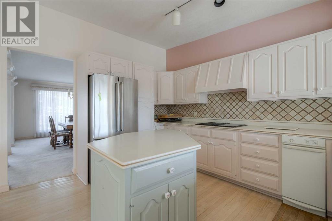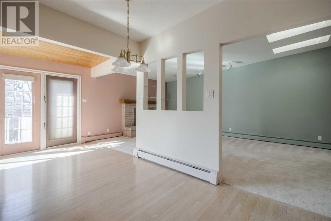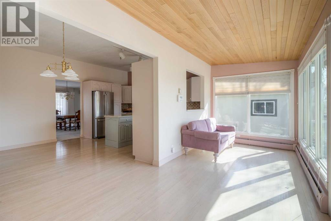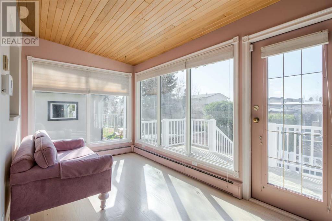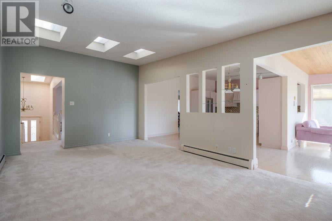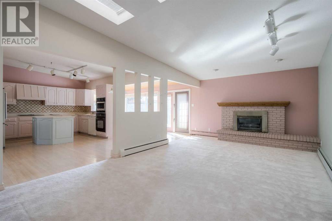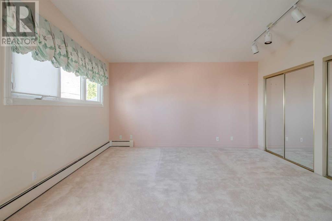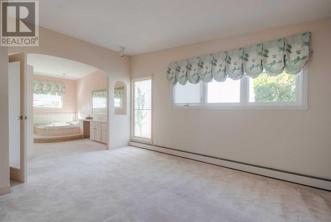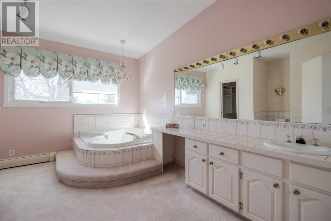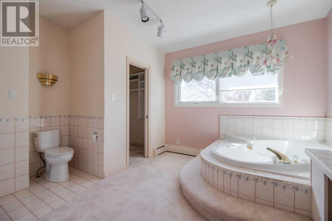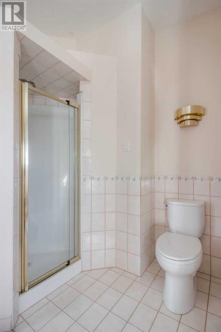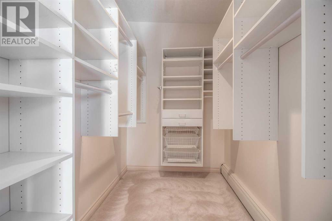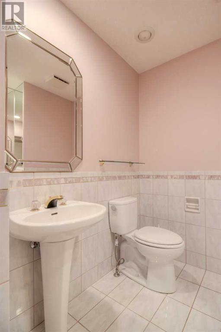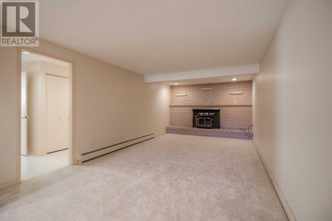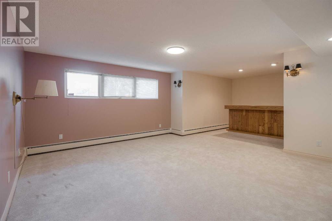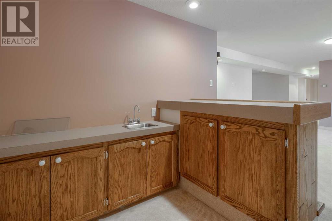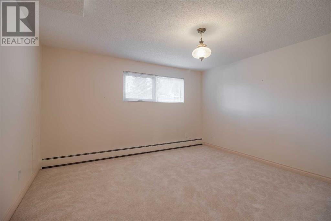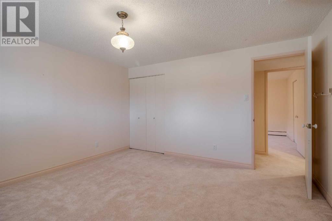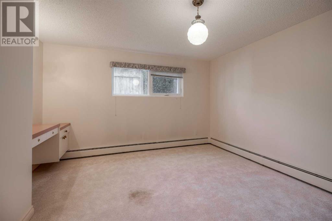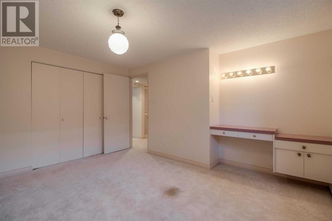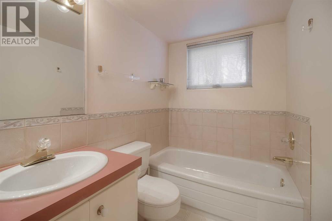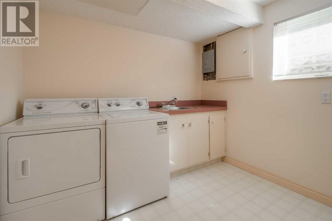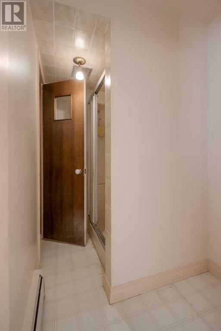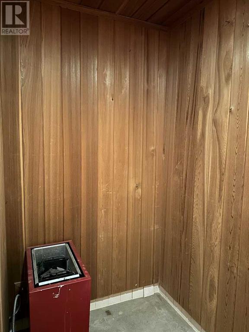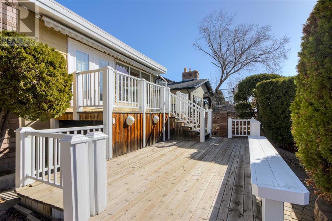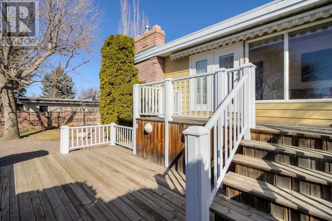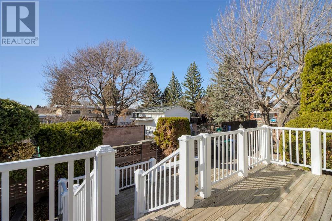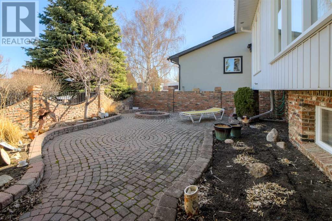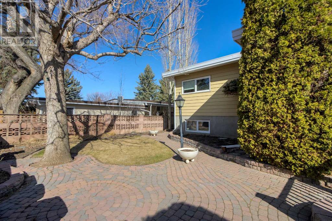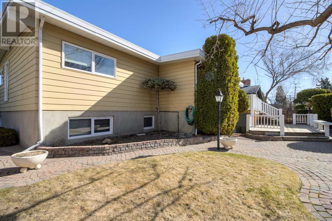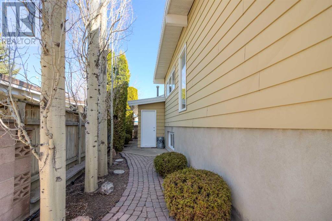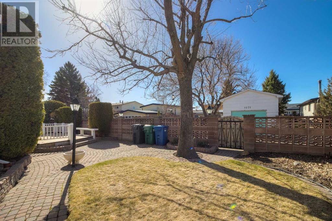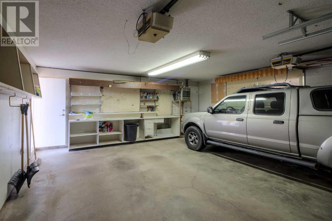3 Bedroom
4 Bathroom
1803.77 sqft
Bi-Level
Fireplace
None
Landscaped
$475,000
Welcome to this meticulously maintained sprawling bungalow, embodying timeless charm and contemporary comfort. Upon entry, you're greeted by an inviting expanse of space on the main floor, where natural light dances through large windows. The spacious living room seamlessly flows into a formal dining area, perfect for hosting gatherings. A cozy family room, complete with a fireplace, transitions gracefully into the kitchen and breakfast nook, creating a hub for daily life and entertaining. Adjacent to the kitchen, a delightful sunroom beckons, offering a tranquil retreat bathed in sunlight and connected to the main floor's ambiance. The primary bedroom suite has been thoughtfully expanded, boasting a generously sized bedroom, ensuite bathroom, and ample closet space. Indulge in relaxation in the corner jet tub, creating your private oasis within this serene abode. Descend to the lower level, where an expansive rec room awaits, featuring a second fireplace and a convenient wet bar, ideal for hosting game nights or cozy evenings in. Two spacious bedrooms downstairs provide ample accommodation for guests or family members, complemented by a full bathroom, laundry facilities, and even a sauna for luxurious rejuvenation. Outside, the home is enveloped by beautiful landscaping, with a rear deck and patio offering the perfect setting for outdoor enjoyment and al fresco dining. A private patio in the front adds a charming touch to the exterior, completing the allure of this exceptional property. Whether you're seeking a serene retreat or a space for lively gatherings, this home offers the perfect blend of comfort, style, and functionality. (id:48985)
Property Details
|
MLS® Number
|
A2121645 |
|
Property Type
|
Single Family |
|
Community Name
|
Lakeview |
|
Amenities Near By
|
Golf Course, Playground, Recreation Nearby |
|
Community Features
|
Golf Course Development, Lake Privileges |
|
Features
|
Back Lane |
|
Parking Space Total
|
4 |
|
Plan
|
1466lk |
Building
|
Bathroom Total
|
4 |
|
Bedrooms Above Ground
|
1 |
|
Bedrooms Below Ground
|
2 |
|
Bedrooms Total
|
3 |
|
Appliances
|
Washer, Refrigerator, Dishwasher, Stove, Dryer, Window Coverings, Garage Door Opener |
|
Architectural Style
|
Bi-level |
|
Basement Development
|
Finished |
|
Basement Type
|
Full (finished) |
|
Constructed Date
|
1975 |
|
Construction Material
|
Wood Frame |
|
Construction Style Attachment
|
Detached |
|
Cooling Type
|
None |
|
Exterior Finish
|
Aluminum Siding |
|
Fireplace Present
|
Yes |
|
Fireplace Total
|
2 |
|
Flooring Type
|
Carpeted, Hardwood, Linoleum |
|
Foundation Type
|
Poured Concrete |
|
Half Bath Total
|
2 |
|
Stories Total
|
1 |
|
Size Interior
|
1803.77 Sqft |
|
Total Finished Area
|
1803.77 Sqft |
|
Type
|
House |
Parking
Land
|
Acreage
|
No |
|
Fence Type
|
Fence |
|
Land Amenities
|
Golf Course, Playground, Recreation Nearby |
|
Landscape Features
|
Landscaped |
|
Size Depth
|
32 M |
|
Size Frontage
|
19.81 M |
|
Size Irregular
|
6858.00 |
|
Size Total
|
6858 Sqft|4,051 - 7,250 Sqft |
|
Size Total Text
|
6858 Sqft|4,051 - 7,250 Sqft |
|
Zoning Description
|
R-l |
Rooms
| Level |
Type |
Length |
Width |
Dimensions |
|
Basement |
1pc Bathroom |
|
|
7.00 Ft x 4.92 Ft |
|
Basement |
3pc Bathroom |
|
|
7.25 Ft x 4.92 Ft |
|
Basement |
Other |
|
|
9.17 Ft x 9.25 Ft |
|
Basement |
Bedroom |
|
|
12.92 Ft x 13.00 Ft |
|
Basement |
Bedroom |
|
|
12.75 Ft x 13.75 Ft |
|
Basement |
Laundry Room |
|
|
9.33 Ft x 8.83 Ft |
|
Basement |
Recreational, Games Room |
|
|
35.83 Ft x 19.50 Ft |
|
Basement |
Storage |
|
|
6.83 Ft x 4.00 Ft |
|
Basement |
Furnace |
|
|
5.50 Ft x 2.58 Ft |
|
Main Level |
2pc Bathroom |
|
|
7.42 Ft x 6.58 Ft |
|
Main Level |
4pc Bathroom |
|
|
13.42 Ft x 13.67 Ft |
|
Main Level |
Dining Room |
|
|
17.42 Ft x 10.58 Ft |
|
Main Level |
Family Room |
|
|
21.50 Ft x 12.42 Ft |
|
Main Level |
Kitchen |
|
|
13.42 Ft x 17.08 Ft |
|
Main Level |
Living Room |
|
|
17.42 Ft x 14.25 Ft |
|
Main Level |
Primary Bedroom |
|
|
15.42 Ft x 14.25 Ft |
|
Main Level |
Sunroom |
|
|
7.67 Ft x 17.08 Ft |
|
Main Level |
Other |
|
|
5.75 Ft x 8.67 Ft |
https://www.realtor.ca/real-estate/26732099/3906-nipigon-road-s-lethbridge-lakeview


