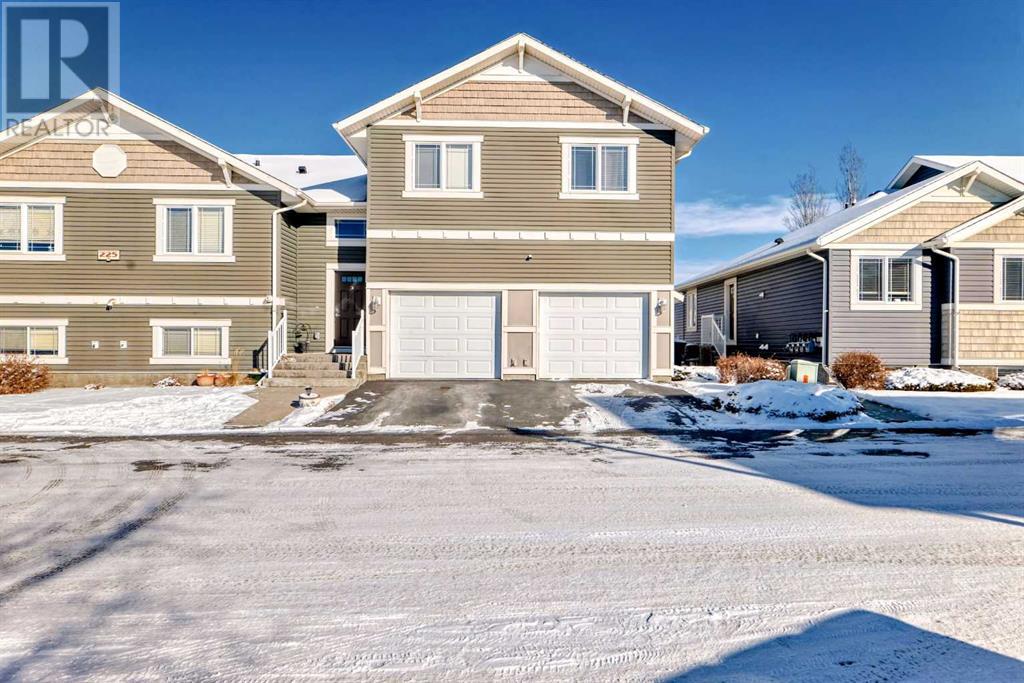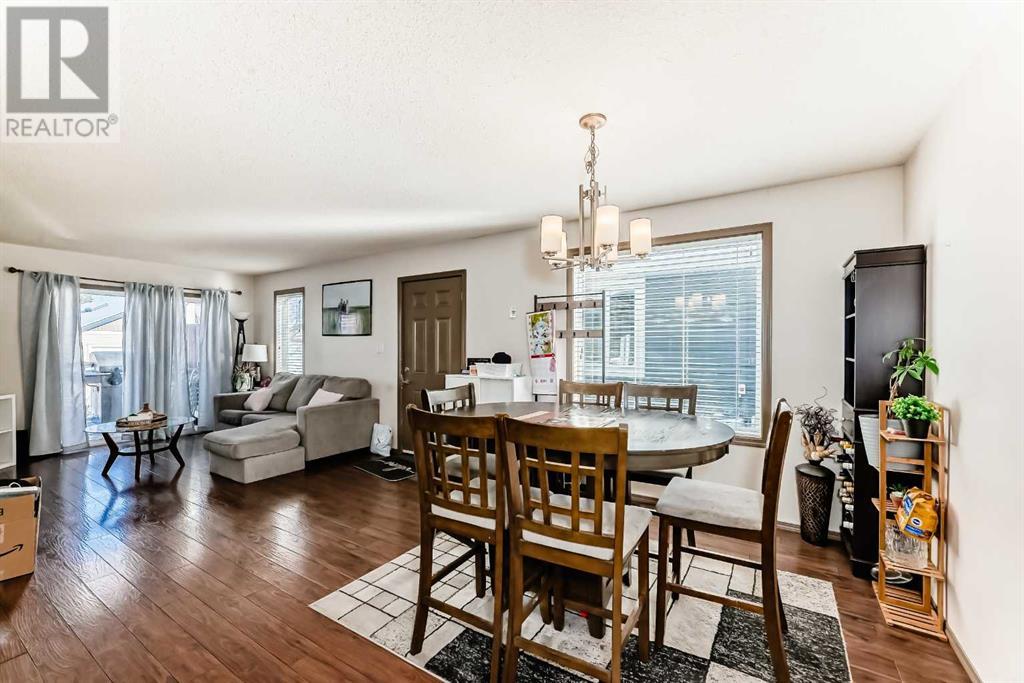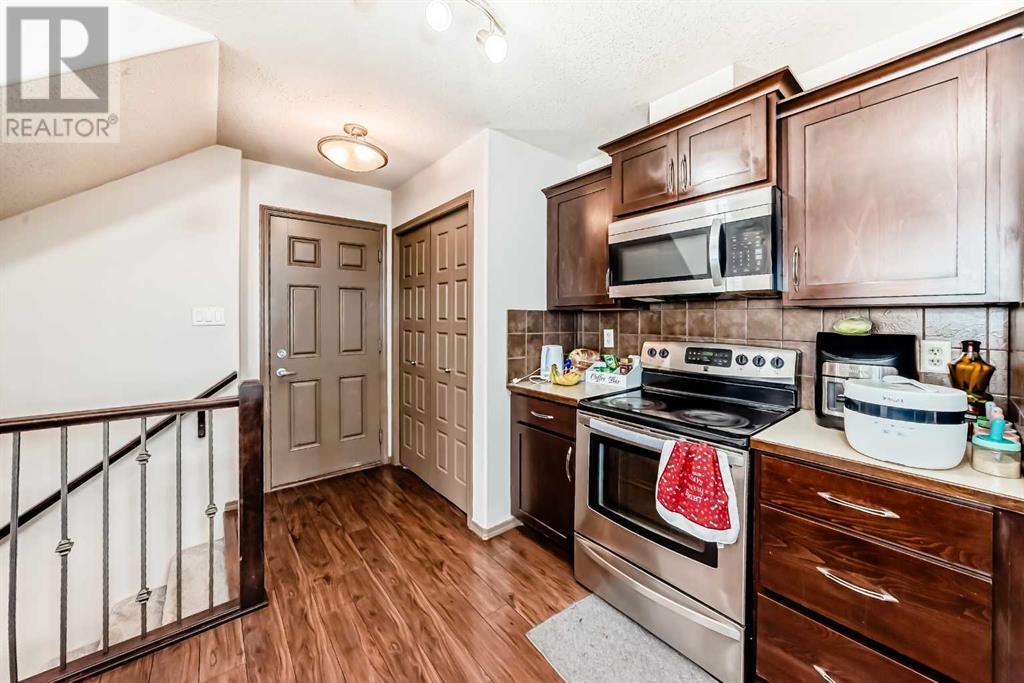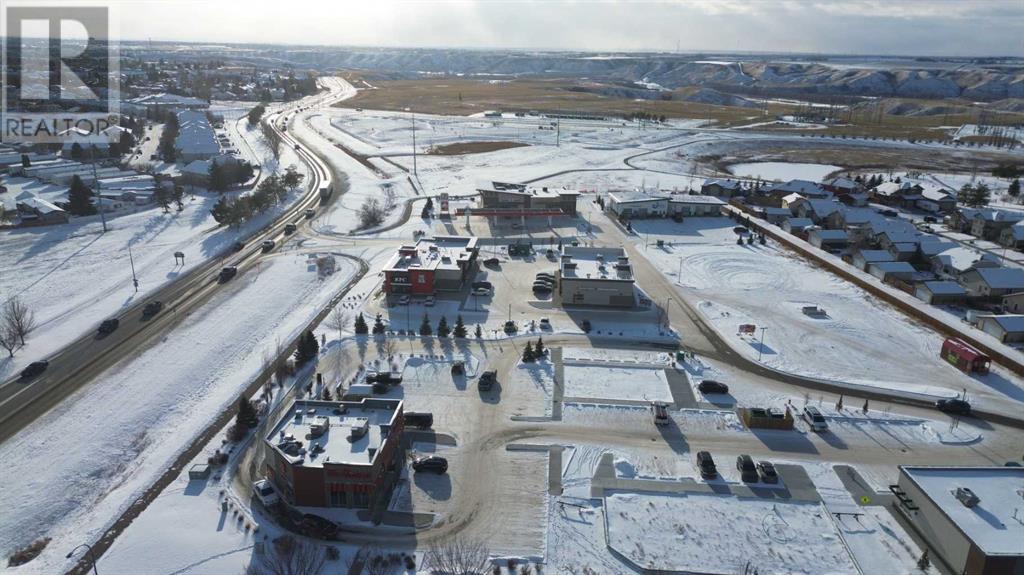3 Bedroom
2 Bathroom
826 ft2
Bungalow
None
Forced Air
Landscaped
$333,900Maintenance, Insurance, Property Management
$236 Monthly
Welcome to your new home in the beautiful community of Legacy! This bright and inviting bungalow-style condo is in an amazing location, offering quick access to Scenic Drive and just minutes from grocery stores, gas stations, parks, schools, restaurants, and more.Step inside and you’ll be greeted by large windows that fill the space with natural light. The main floor features an open-concept layout with a cozy living room, a well-equipped kitchen, and a spacious primary bedroom with its own ensuite. Step outside from the living room onto your covered back deck—perfect for relaxing and enjoying the fresh air.Downstairs, there’s even more room to enjoy! The finished basement offers a second family room, two additional bedrooms, and a full bathroom, making it a great space for guests or extra living space.This home has been well cared for, with updates over the years including a new microwave, dishwasher, washer, refrigerator, water tank, and fresh basement carpet.Whether you're looking for a fantastic investment opportunity or a beautiful place to call home, this condo is a must-see. Don’t miss out—schedule a viewing today! (id:48985)
Property Details
|
MLS® Number
|
A2195421 |
|
Property Type
|
Single Family |
|
Community Name
|
Legacy Ridge / Hardieville |
|
Amenities Near By
|
Park, Playground, Schools, Shopping |
|
Parking Space Total
|
3 |
|
Plan
|
1014092 |
Building
|
Bathroom Total
|
2 |
|
Bedrooms Above Ground
|
1 |
|
Bedrooms Below Ground
|
2 |
|
Bedrooms Total
|
3 |
|
Appliances
|
Refrigerator, Dishwasher, Stove, Microwave, Washer & Dryer |
|
Architectural Style
|
Bungalow |
|
Basement Development
|
Finished |
|
Basement Type
|
Full (finished) |
|
Constructed Date
|
2009 |
|
Construction Style Attachment
|
Attached |
|
Cooling Type
|
None |
|
Exterior Finish
|
Vinyl Siding |
|
Flooring Type
|
Carpeted, Laminate |
|
Foundation Type
|
Poured Concrete |
|
Heating Type
|
Forced Air |
|
Stories Total
|
1 |
|
Size Interior
|
826 Ft2 |
|
Total Finished Area
|
825.6 Sqft |
|
Type
|
Row / Townhouse |
Parking
Land
|
Acreage
|
No |
|
Fence Type
|
Not Fenced |
|
Land Amenities
|
Park, Playground, Schools, Shopping |
|
Landscape Features
|
Landscaped |
|
Size Depth
|
30.78 M |
|
Size Frontage
|
36.57 M |
|
Size Irregular
|
11844.00 |
|
Size Total
|
11844 Sqft|10,890 - 21,799 Sqft (1/4 - 1/2 Ac) |
|
Size Total Text
|
11844 Sqft|10,890 - 21,799 Sqft (1/4 - 1/2 Ac) |
|
Zoning Description
|
R-37 |
Rooms
| Level |
Type |
Length |
Width |
Dimensions |
|
Basement |
Living Room |
|
|
18.33 Ft x 15.58 Ft |
|
Basement |
4pc Bathroom |
|
|
4.92 Ft x 8.42 Ft |
|
Basement |
Bedroom |
|
|
11.83 Ft x 10.83 Ft |
|
Basement |
Bedroom |
|
|
11.25 Ft x 9.42 Ft |
|
Main Level |
Primary Bedroom |
|
|
12.50 Ft x 13.00 Ft |
|
Main Level |
4pc Bathroom |
|
|
10.92 Ft x 4.92 Ft |
|
Main Level |
Living Room |
|
|
14.50 Ft x 133.25 Ft |
|
Main Level |
Dining Room |
|
|
12.08 Ft x 11.25 Ft |
|
Main Level |
Kitchen |
|
|
15.50 Ft x 11.17 Ft |
|
Main Level |
Other |
|
|
9.25 Ft x 9.08 Ft |
https://www.realtor.ca/real-estate/27925784/4-225-lettice-perry-road-n-lethbridge-legacy-ridge-hardieville
























