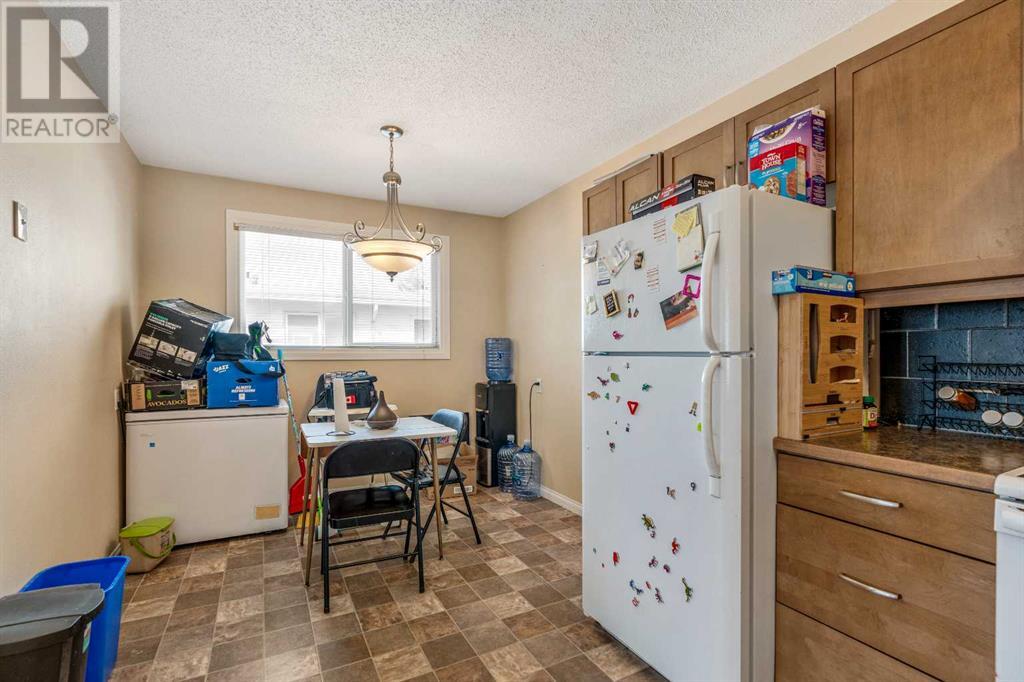4, 2402 23 Street N Lethbridge, Alberta T1H 4R7
Contact Us
Contact us for more information
$199,900Maintenance, Other, See Remarks
$175 Monthly
Maintenance, Other, See Remarks
$175 MonthlyCheck out this impeccably maintained condo located on the desirable north side of Lethbridge. Offering two spacious bedrooms and two bathrooms, this home provides a comfortable and functional layout. The main floor features an open-concept living room, kitchen, and dining area, along with a convenient two-piece bathroom. Step outside to the private deck off the living room, perfect for enjoying your morning coffee or relaxing in the evening. This condo is move-in ready. Ideally situated near schools and shopping, it’s an affordable and welcoming option for anyone seeking a hassle-free home. Call your favorite realtor to book a showing today! (id:48985)
Property Details
| MLS® Number | A2206272 |
| Property Type | Single Family |
| Community Name | Winston Churchill |
| Amenities Near By | Park, Playground, Schools, Shopping |
| Community Features | Pets Not Allowed |
| Plan | 0715607 |
Building
| Bathroom Total | 2 |
| Bedrooms Below Ground | 2 |
| Bedrooms Total | 2 |
| Appliances | Refrigerator, Dishwasher, Stove, Microwave, Window Coverings, Washer & Dryer |
| Architectural Style | Bi-level |
| Basement Development | Finished |
| Basement Type | Full (finished) |
| Constructed Date | 1974 |
| Construction Style Attachment | Attached |
| Cooling Type | None |
| Exterior Finish | Composite Siding |
| Flooring Type | Carpeted, Laminate, Linoleum |
| Foundation Type | Poured Concrete |
| Half Bath Total | 1 |
| Heating Fuel | Natural Gas |
| Heating Type | Forced Air |
| Size Interior | 466 Ft2 |
| Total Finished Area | 466 Sqft |
| Type | Row / Townhouse |
Parking
| Other |
Land
| Acreage | No |
| Fence Type | Not Fenced |
| Land Amenities | Park, Playground, Schools, Shopping |
| Size Total Text | Unknown |
| Zoning Description | R-60 |
Rooms
| Level | Type | Length | Width | Dimensions |
|---|---|---|---|---|
| Basement | Primary Bedroom | 10.75 Ft x 10.83 Ft | ||
| Basement | Laundry Room | 10.08 Ft x 5.33 Ft | ||
| Basement | 4pc Bathroom | Measurements not available | ||
| Basement | Bedroom | 8.92 Ft x 10.83 Ft | ||
| Main Level | Living Room | 11.58 Ft x 17.25 Ft | ||
| Main Level | 2pc Bathroom | Measurements not available | ||
| Main Level | Kitchen | 8.92 Ft x 11.58 Ft | ||
| Main Level | Dining Room | 8.92 Ft x 5.50 Ft |
https://www.realtor.ca/real-estate/28120882/4-2402-23-street-n-lethbridge-winston-churchill






















