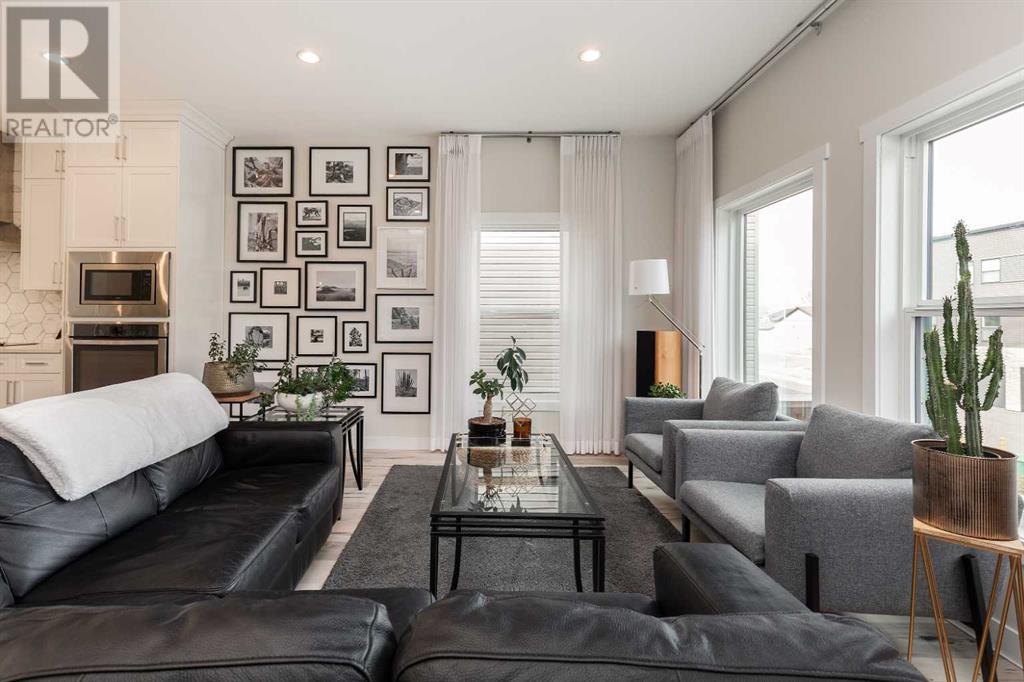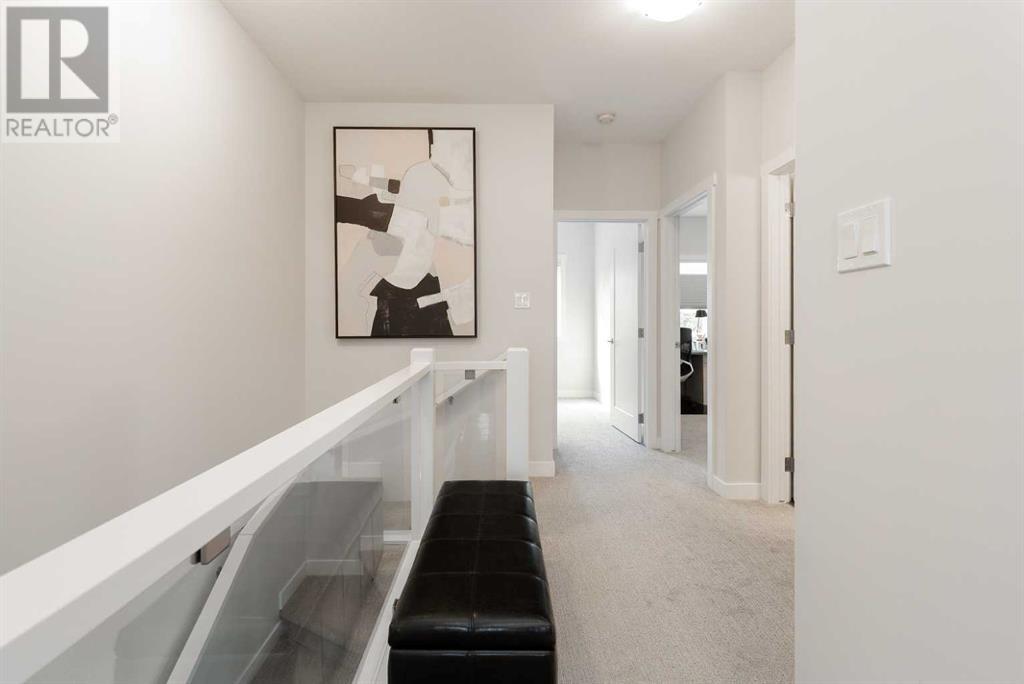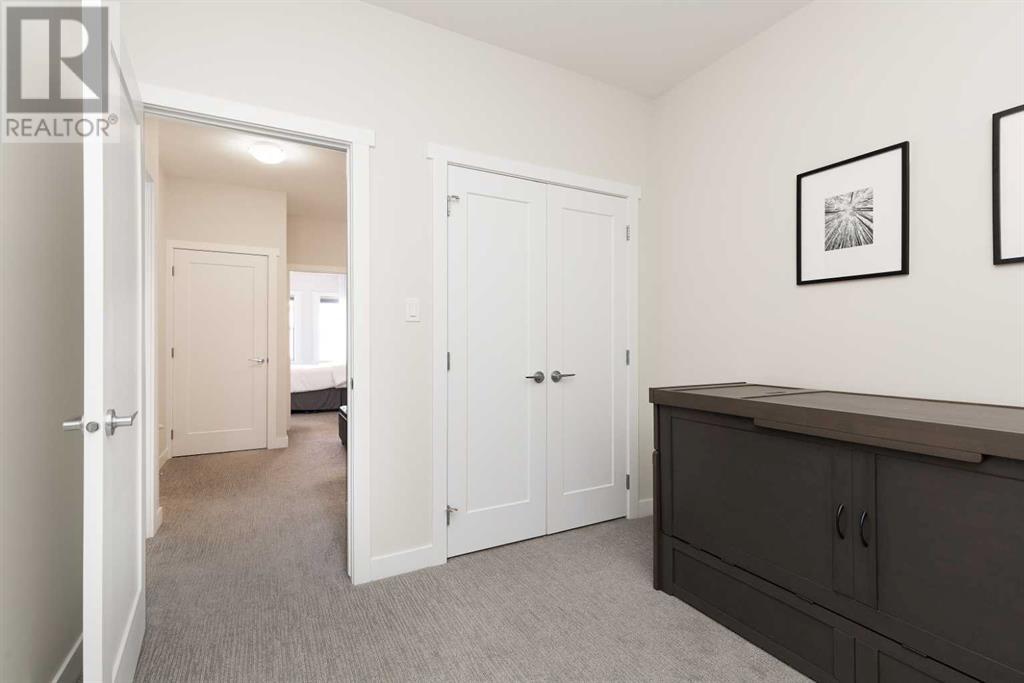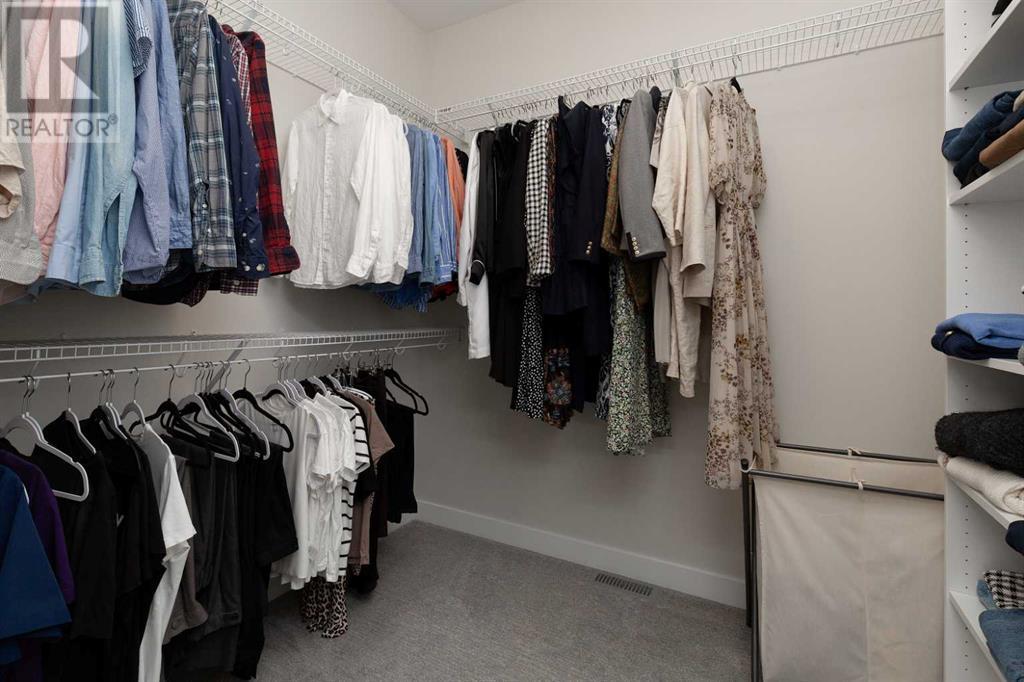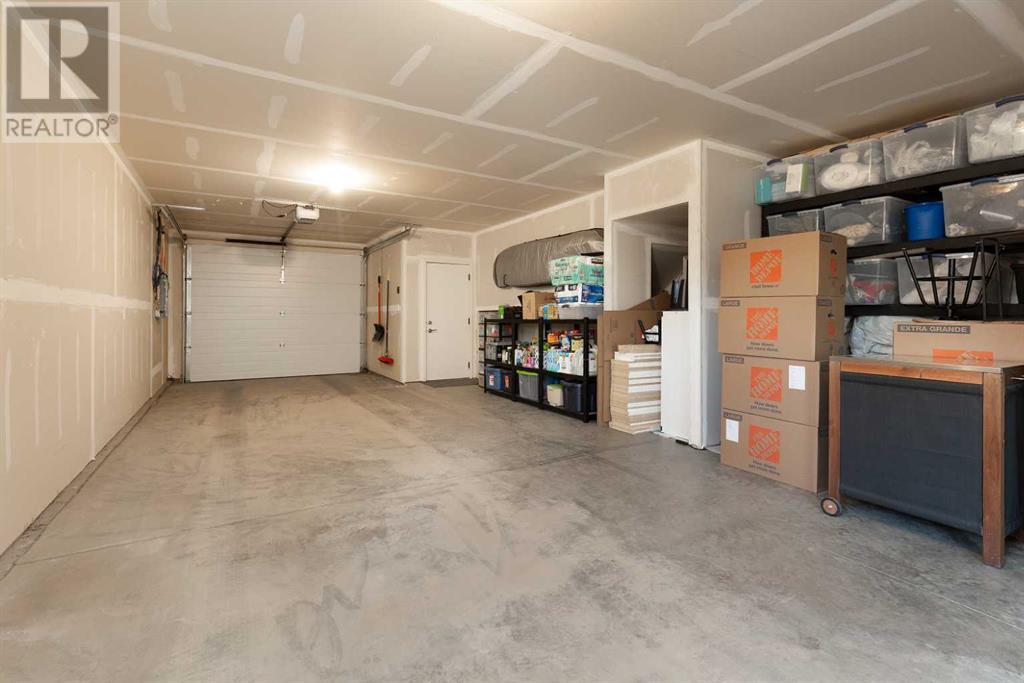4, 270 Couleesprings Terrace S Lethbridge, Alberta T1K 5P1
Contact Us
Contact us for more information
$449,900Maintenance, Ground Maintenance, Reserve Fund Contributions
$325 Monthly
Maintenance, Ground Maintenance, Reserve Fund Contributions
$325 MonthlyLocated in Block 19, this condo offers comfortable living with convenient access to excellent amenities. Enter through a welcoming entryway that leads to the double-attached garage, which includes ample storage. The open living room is filled with natural light, features custom window coverings, and boasts a striking glass feature wall. The kitchen has been upgraded with floor-to-ceiling cabinets, stainless steel appliances, and solid-surface countertops. Additionally, the dining room provides access to the back deck, completing an open-concept layout that is ideal for entertaining. The primary suite, located upstairs, includes a 3-piece en-suite and walk-in closet. There are also two additional bedrooms, a 4-piece bathroom, and laundry facilities on the same level. This property is conveniently situated near local amenities, parks, walking paths, and grocery and home improvement stores. (id:48985)
Property Details
| MLS® Number | A2207663 |
| Property Type | Single Family |
| Community Name | Southgate |
| Amenities Near By | Park, Playground, Shopping, Water Nearby |
| Community Features | Lake Privileges, Pets Allowed With Restrictions |
| Features | Pvc Window, Closet Organizers, No Smoking Home, Parking |
| Parking Space Total | 2 |
| Plan | 1811727 |
| Structure | Deck |
Building
| Bathroom Total | 3 |
| Bedrooms Above Ground | 3 |
| Bedrooms Total | 3 |
| Appliances | Washer, Refrigerator, Dishwasher, Stove, Dryer, Window Coverings, Garage Door Opener |
| Basement Type | None |
| Constructed Date | 2018 |
| Construction Material | Wood Frame |
| Construction Style Attachment | Attached |
| Cooling Type | Central Air Conditioning |
| Exterior Finish | Vinyl Siding |
| Flooring Type | Carpeted, Ceramic Tile, Laminate |
| Foundation Type | Poured Concrete |
| Half Bath Total | 1 |
| Heating Type | Forced Air |
| Stories Total | 3 |
| Size Interior | 1,669 Ft2 |
| Total Finished Area | 1669 Sqft |
| Type | Row / Townhouse |
Parking
| Attached Garage | 2 |
| Garage | |
| Heated Garage | |
| Tandem |
Land
| Acreage | No |
| Fence Type | Not Fenced |
| Land Amenities | Park, Playground, Shopping, Water Nearby |
| Landscape Features | Landscaped, Lawn |
| Size Irregular | 0.00 |
| Size Total | 0.00|0-4,050 Sqft |
| Size Total Text | 0.00|0-4,050 Sqft |
| Zoning Description | R-75 |
Rooms
| Level | Type | Length | Width | Dimensions |
|---|---|---|---|---|
| Second Level | Living Room | 19.33 Ft x 13.00 Ft | ||
| Second Level | Kitchen | 15.67 Ft x 13.75 Ft | ||
| Second Level | Dining Room | 13.92 Ft x 9.75 Ft | ||
| Second Level | 2pc Bathroom | 5.00 Ft x 6.42 Ft | ||
| Second Level | Pantry | 5.00 Ft x 4.58 Ft | ||
| Third Level | Primary Bedroom | 11.58 Ft x 12.75 Ft | ||
| Third Level | 3pc Bathroom | 7.17 Ft x 9.17 Ft | ||
| Third Level | Other | 8.50 Ft x 7.92 Ft | ||
| Third Level | Bedroom | 9.42 Ft x 9.25 Ft | ||
| Third Level | Bedroom | 9.33 Ft x 13.25 Ft | ||
| Third Level | 4pc Bathroom | 8.50 Ft x 4.67 Ft | ||
| Main Level | Other | 7.75 Ft x 13.25 Ft |
https://www.realtor.ca/real-estate/28113595/4-270-couleesprings-terrace-s-lethbridge-southgate














