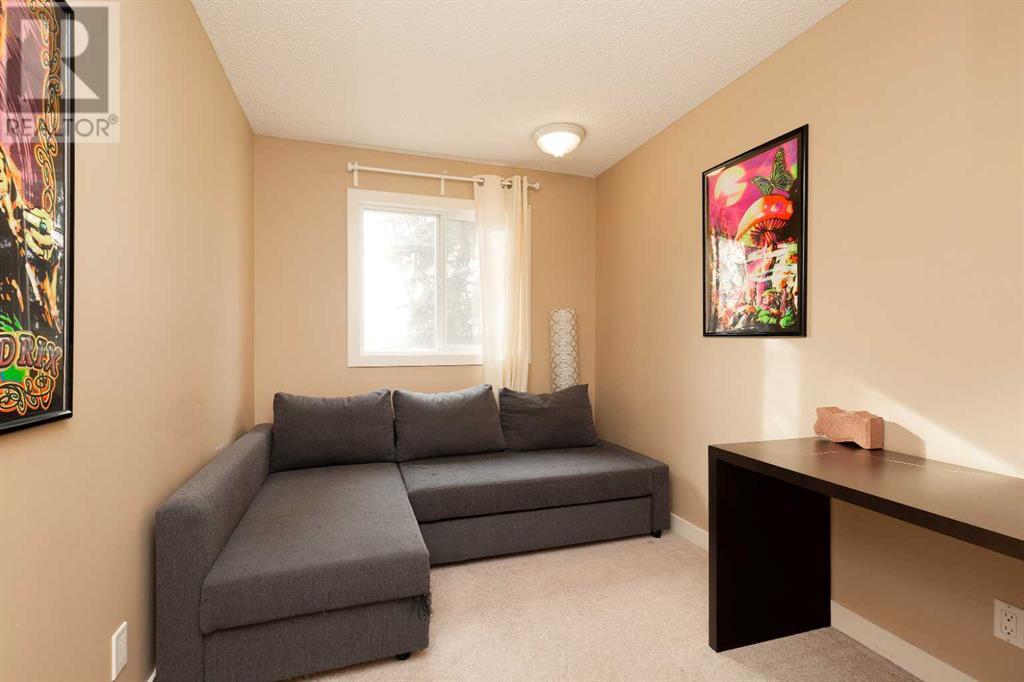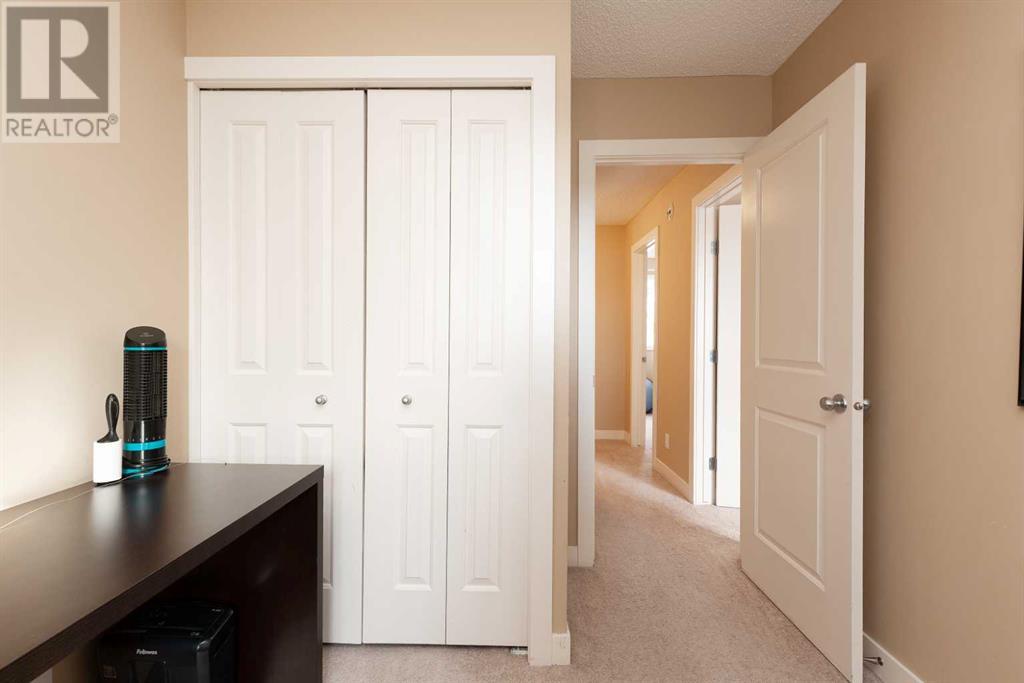4, 275 Columbia Boulevard W Lethbridge, Alberta T1K 4B8
Contact Us
Contact us for more information
$244,500Maintenance, Common Area Maintenance, Insurance, Ground Maintenance, Parking, Property Management, Reserve Fund Contributions
$373.13 Monthly
Maintenance, Common Area Maintenance, Insurance, Ground Maintenance, Parking, Property Management, Reserve Fund Contributions
$373.13 Monthly3 bedroom townhouse condo, 2 blocks from the U of L, across the street from Nicholas Sheran park and lake. Plenty to enjoy right outside your doorstep - trails, playground, fishing, disc golf, swimming and ice skating. Strip mall with shopping, restaurants, medical, dental, pet store and more just a block away. Bus stop only steps away for easy connection to the entire city. Ideal location for families, students, or empty nesters. 2 storey, just under 1000sq ft with 3 bedrooms, and 4 piece bath upstairs, and a 2 piece bath on the main floor. Great storage and work space in updated kitchen with ample cabinets, drawers, and counters. Hardwood flooring and granite counter tops too! (id:48985)
Property Details
| MLS® Number | A2202261 |
| Property Type | Single Family |
| Community Name | Varsity Village |
| Amenities Near By | Water Nearby |
| Community Features | Lake Privileges, Pets Allowed, Pets Allowed With Restrictions |
| Features | Treed, Pvc Window |
| Parking Space Total | 1 |
| Plan | 0811959 |
| Structure | Deck |
| View Type | View |
Building
| Bathroom Total | 2 |
| Bedrooms Above Ground | 3 |
| Bedrooms Total | 3 |
| Appliances | See Remarks |
| Basement Development | Partially Finished |
| Basement Type | Full (partially Finished) |
| Constructed Date | 1976 |
| Construction Style Attachment | Attached |
| Cooling Type | None |
| Exterior Finish | Vinyl Siding |
| Flooring Type | Carpeted, Ceramic Tile, Hardwood |
| Foundation Type | Poured Concrete |
| Half Bath Total | 1 |
| Heating Fuel | Natural Gas |
| Heating Type | Forced Air |
| Stories Total | 2 |
| Size Interior | 997 Ft2 |
| Total Finished Area | 997 Sqft |
| Type | Row / Townhouse |
Land
| Acreage | Yes |
| Fence Type | Not Fenced |
| Land Amenities | Water Nearby |
| Landscape Features | Landscaped, Underground Sprinkler |
| Size Depth | 36.57 M |
| Size Frontage | 7.92 M |
| Size Irregular | 56315.00 |
| Size Total | 56315 Sqft|1 - 1.99 Acres |
| Size Total Text | 56315 Sqft|1 - 1.99 Acres |
| Surface Water | Creek Or Stream |
| Zoning Description | R-75 |
Rooms
| Level | Type | Length | Width | Dimensions |
|---|---|---|---|---|
| Lower Level | Family Room | 17.50 Ft x 13.08 Ft | ||
| Lower Level | Furnace | 17.50 Ft x 12.67 Ft | ||
| Main Level | Living Room | 18.00 Ft x 16.17 Ft | ||
| Main Level | Other | 11.33 Ft x 11.17 Ft | ||
| Main Level | 2pc Bathroom | 2.75 Ft x 6.67 Ft | ||
| Upper Level | Primary Bedroom | 9.58 Ft x 13.58 Ft | ||
| Upper Level | Bedroom | 8.08 Ft x 12.58 Ft | ||
| Upper Level | Bedroom | 9.58 Ft x 10.92 Ft | ||
| Upper Level | 4pc Bathroom | 8.08 Ft x 6.67 Ft |
https://www.realtor.ca/real-estate/28034672/4-275-columbia-boulevard-w-lethbridge-varsity-village






























