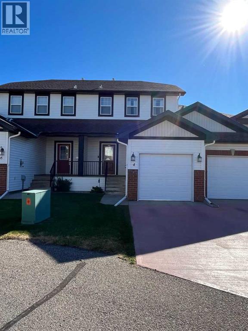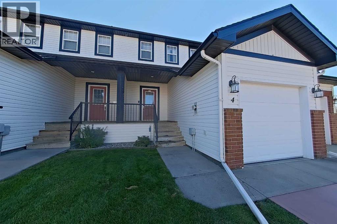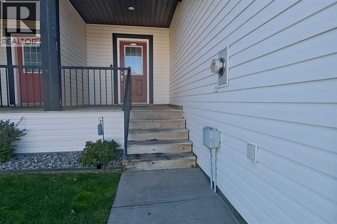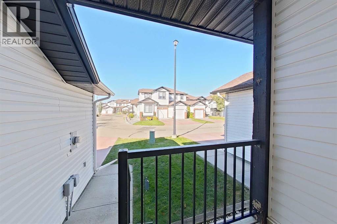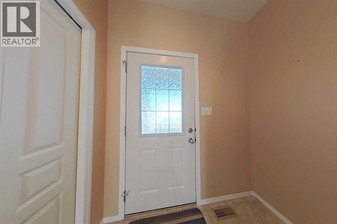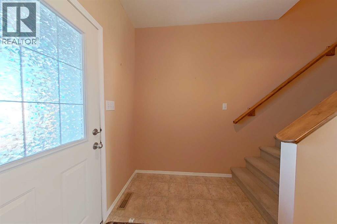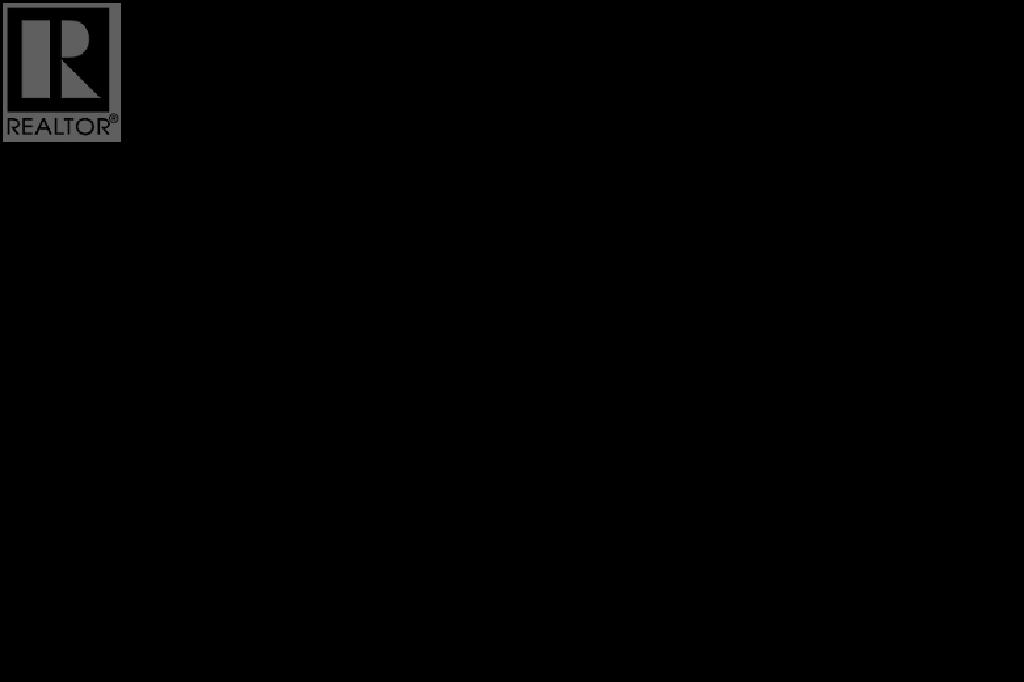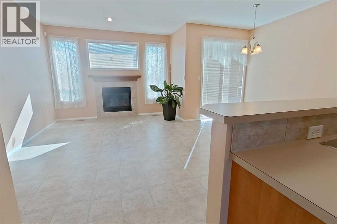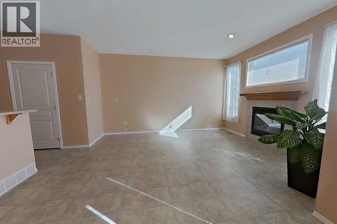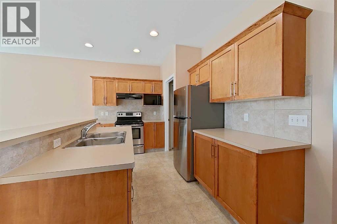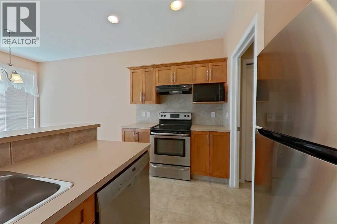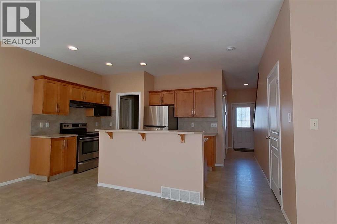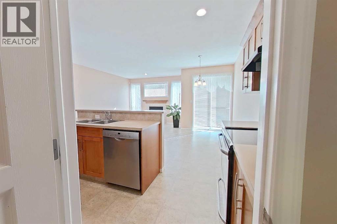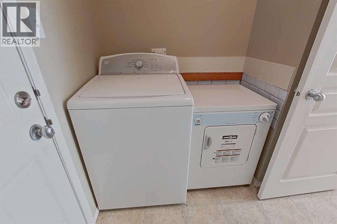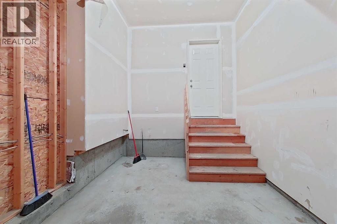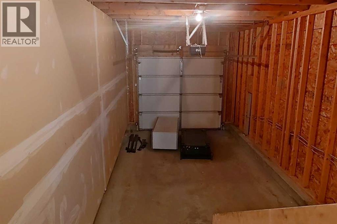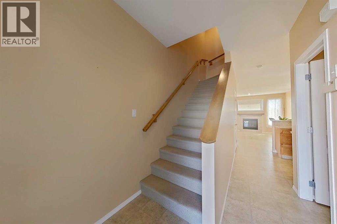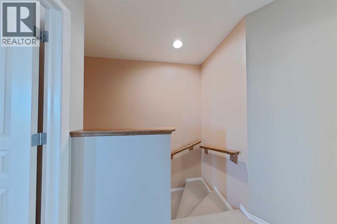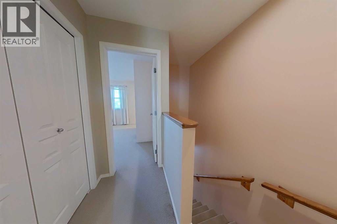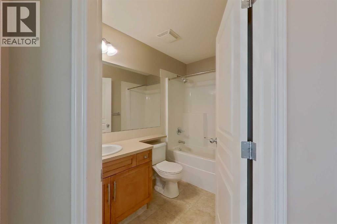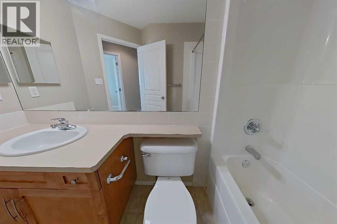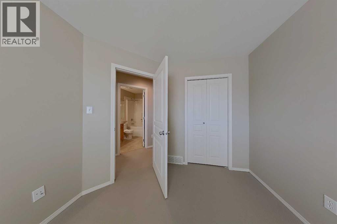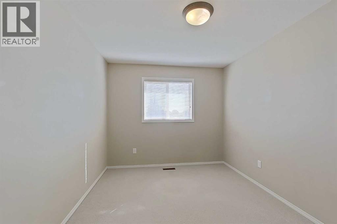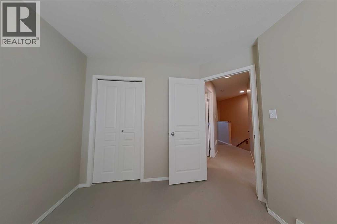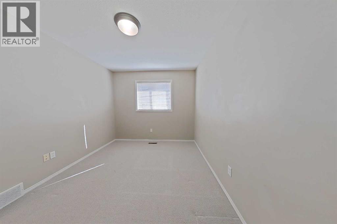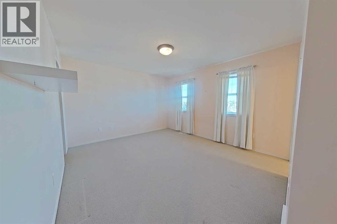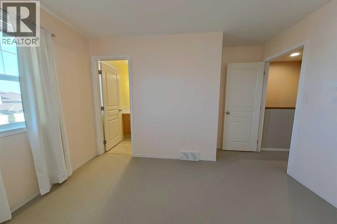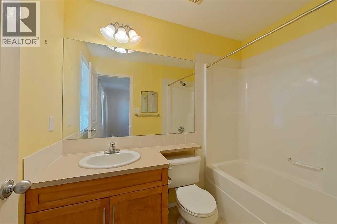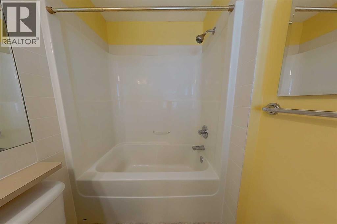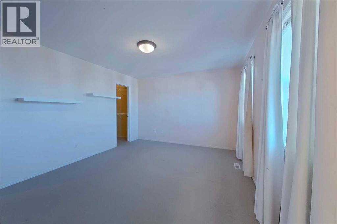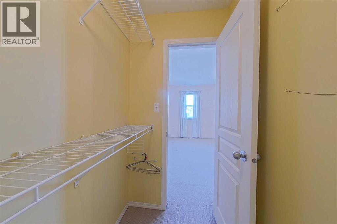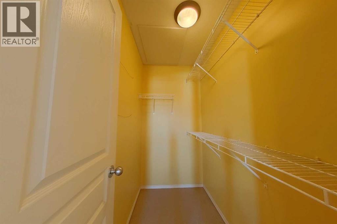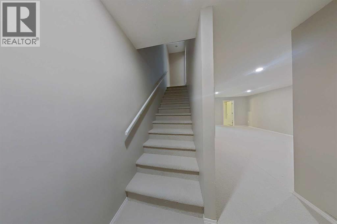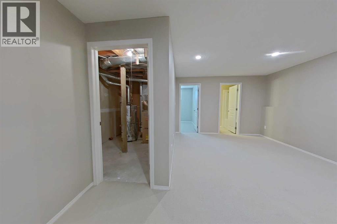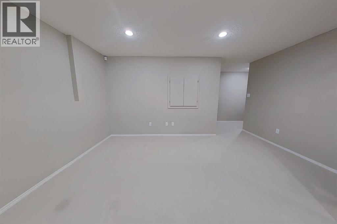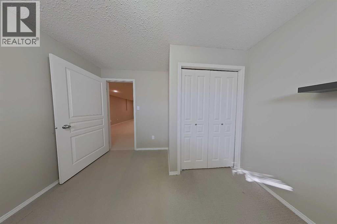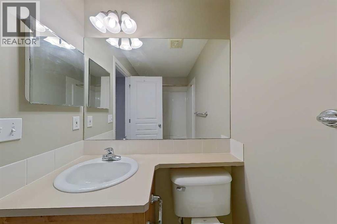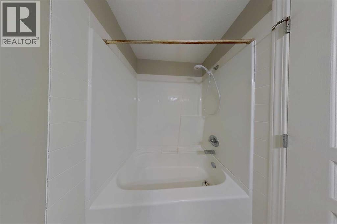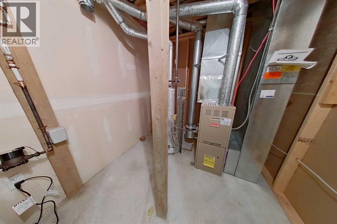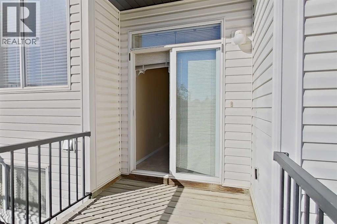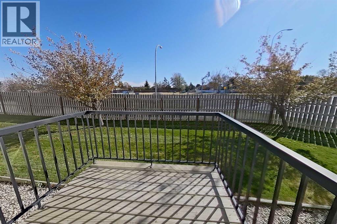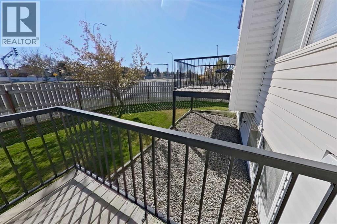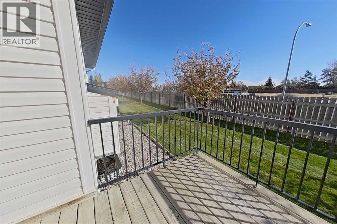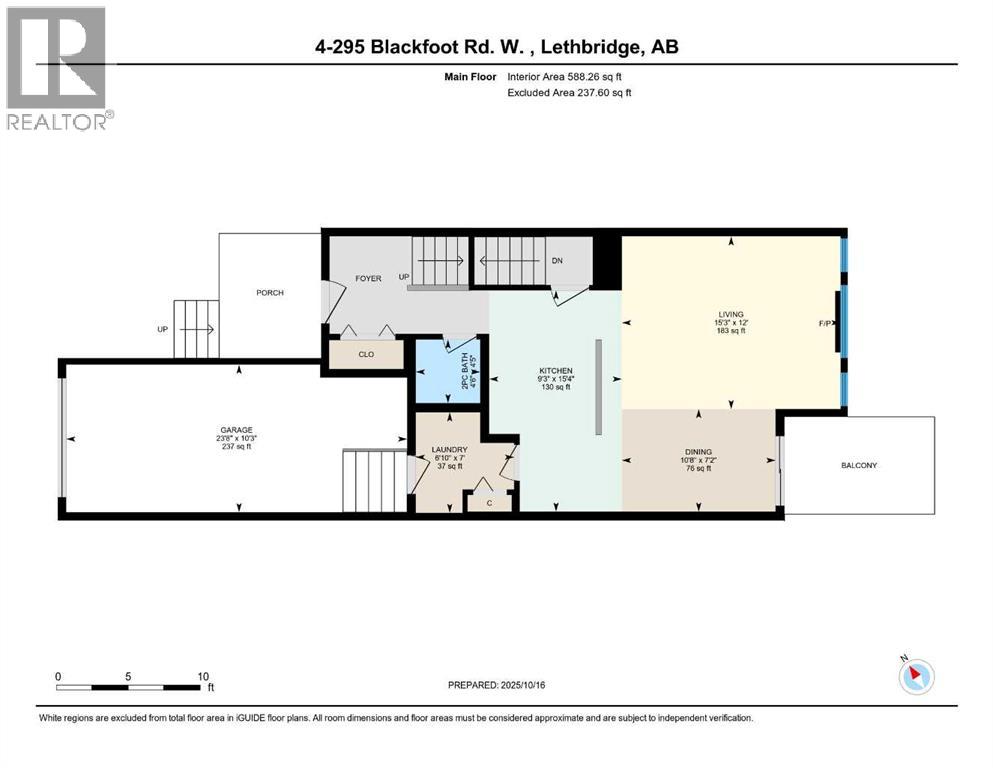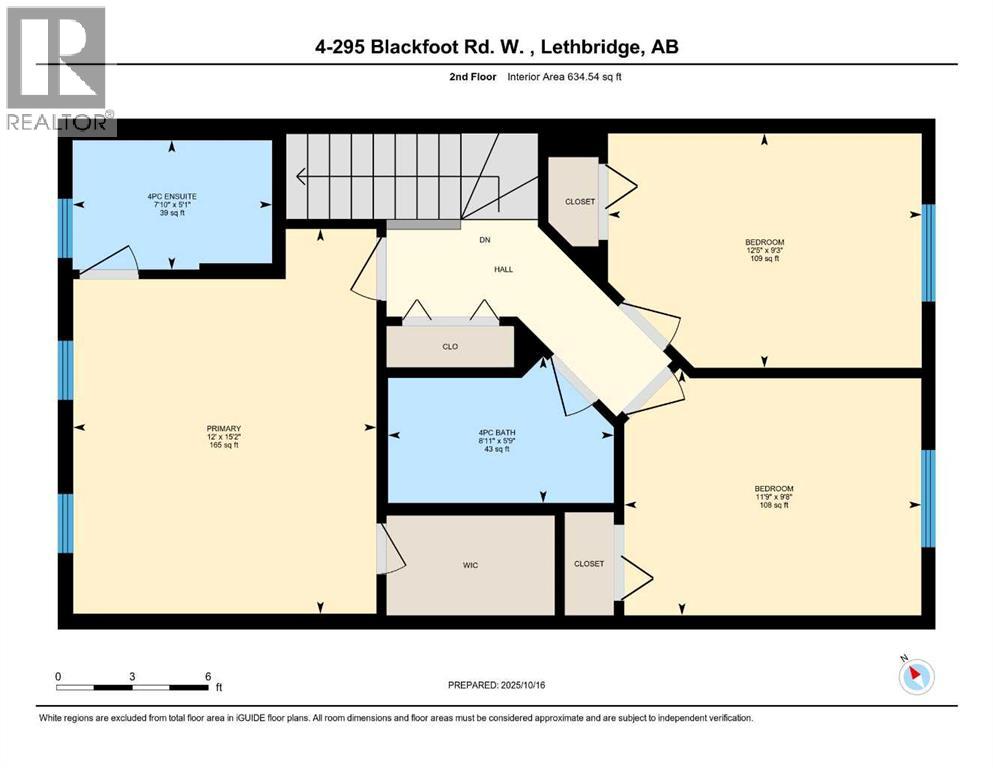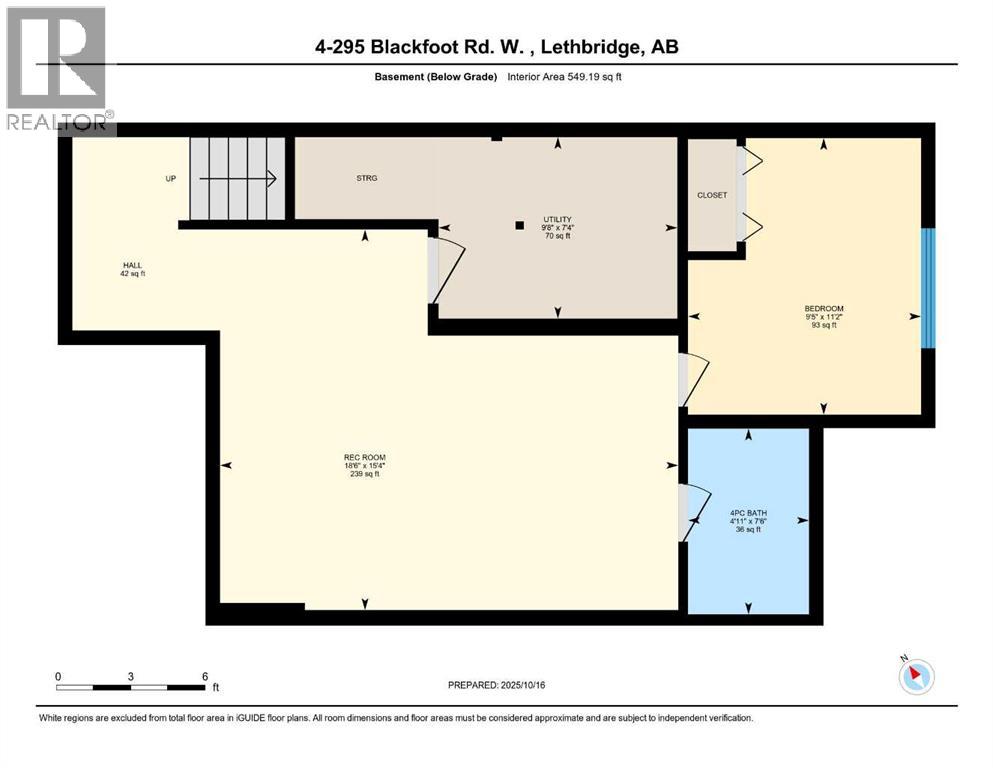4, 295 Blackfoot Road W Lethbridge, Alberta T1K 8A6
Contact Us
Contact us for more information
$338,900Maintenance, Common Area Maintenance, Insurance, Ground Maintenance, Reserve Fund Contributions
$300 Monthly
Maintenance, Common Area Maintenance, Insurance, Ground Maintenance, Reserve Fund Contributions
$300 MonthlyStep inside this bright and inviting 4-bedroom, 3.5-bath townhouse offering 1,770 sq. ft. of total living space, giving the perfect blend of comfort, convenience, and low-maintenance living. Perfectly located in one of Lethbridge’s most convenient neighborhoods, you’ll be just minutes from the University of Lethbridge, YMCA, schools, shopping, and public transit. Whether you’re a growing family, a university professional, or an investor seeking a high-demand rental, this home checks every box. Inside, you’ll love the thoughtful layout with multiple living areas designed for both connection and privacy. The modern kitchen opens seamlessly to the dining and living spaces, creating a warm setting for family dinners or entertaining friends. Upstairs, you’ll find 2 generous sized bedrooms, a clean 4pc bathroom, and a comfortable primary bedroom with a 4pc ensuite, while the finished lower level offers flexibility for a home office, guest suite, or rental opportunity housing another large size bedroom, 4pc bathroom & oversized recreation space! Move-in ready and beautifully maintained, this townhouse combines space, style, and value — truly a rare find in today’s market. Condo fees are only $300/month! (id:48985)
Property Details
| MLS® Number | A2265039 |
| Property Type | Single Family |
| Community Name | Indian Battle Heights |
| Amenities Near By | Park, Schools, Shopping |
| Community Features | Pets Allowed, Pets Allowed With Restrictions |
| Features | No Neighbours Behind, Closet Organizers, No Smoking Home, Parking |
| Parking Space Total | 2 |
| Plan | 0411829 |
| Structure | None |
Building
| Bathroom Total | 4 |
| Bedrooms Above Ground | 3 |
| Bedrooms Below Ground | 1 |
| Bedrooms Total | 4 |
| Appliances | Refrigerator, Dishwasher, Stove, Microwave, Hood Fan, Window Coverings, Garage Door Opener, Washer & Dryer |
| Basement Development | Finished |
| Basement Type | Full (finished) |
| Constructed Date | 2004 |
| Construction Style Attachment | Attached |
| Cooling Type | None |
| Exterior Finish | Vinyl Siding |
| Fireplace Present | Yes |
| Fireplace Total | 1 |
| Flooring Type | Carpeted, Linoleum |
| Foundation Type | Poured Concrete |
| Half Bath Total | 1 |
| Heating Fuel | Natural Gas |
| Heating Type | Forced Air |
| Stories Total | 2 |
| Size Interior | 1,223 Ft2 |
| Total Finished Area | 1222.8 Sqft |
| Type | Row / Townhouse |
Parking
| Visitor Parking | |
| Parking Pad | |
| Attached Garage | 1 |
Land
| Acreage | No |
| Fence Type | Partially Fenced |
| Land Amenities | Park, Schools, Shopping |
| Landscape Features | Landscaped |
| Size Depth | 25.91 M |
| Size Frontage | 6.4 M |
| Size Irregular | 1677.00 |
| Size Total | 1677 Sqft|0-4,050 Sqft |
| Size Total Text | 1677 Sqft|0-4,050 Sqft |
| Zoning Description | R-37 |
Rooms
| Level | Type | Length | Width | Dimensions |
|---|---|---|---|---|
| Basement | Bedroom | 11.17 Ft x 9.42 Ft | ||
| Basement | 4pc Bathroom | .00 Ft x .00 Ft | ||
| Basement | Recreational, Games Room | 15.33 Ft x 18.50 Ft | ||
| Basement | Furnace | 7.33 Ft x 9.67 Ft | ||
| Main Level | Living Room | 12.00 Ft x 15.25 Ft | ||
| Main Level | Eat In Kitchen | 15.33 Ft x 9.25 Ft | ||
| Main Level | Dining Room | 7.17 Ft x 10.67 Ft | ||
| Main Level | Laundry Room | 7.00 Ft x 6.83 Ft | ||
| Main Level | 2pc Bathroom | .00 Ft x .00 Ft | ||
| Upper Level | Primary Bedroom | 15.17 Ft x 12.00 Ft | ||
| Upper Level | 4pc Bathroom | .00 Ft x .00 Ft | ||
| Upper Level | Bedroom | 9.67 Ft x 11.75 Ft | ||
| Upper Level | Bedroom | 9.25 Ft x 12.42 Ft | ||
| Upper Level | 4pc Bathroom | .00 Ft x .00 Ft |
https://www.realtor.ca/real-estate/29001754/4-295-blackfoot-road-w-lethbridge-indian-battle-heights


