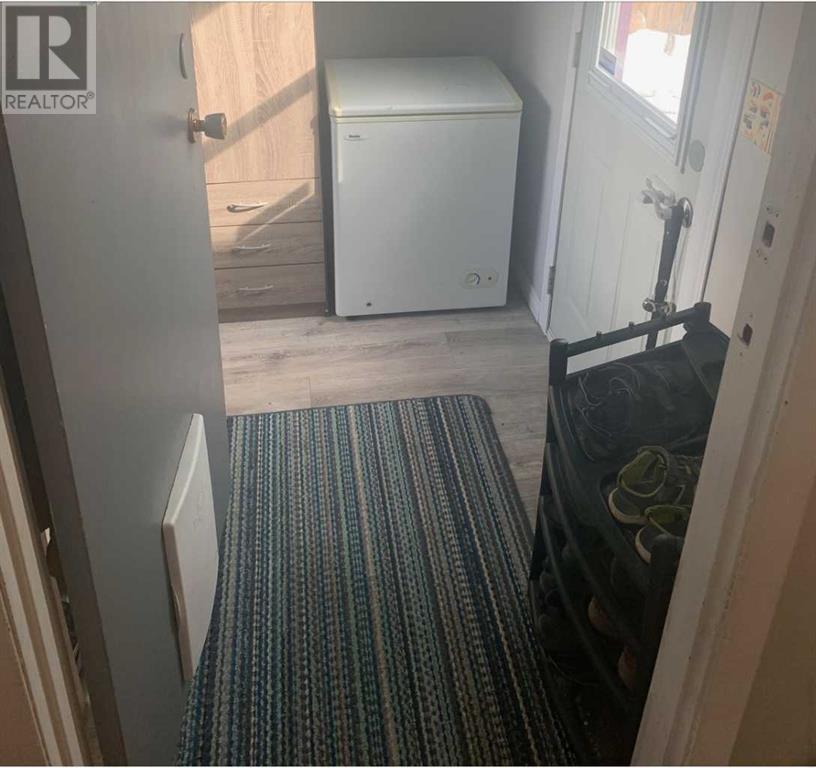4, 6101 20 Avenue Coleman, Alberta T0K 0M0
Contact Us
Contact us for more information
$170,000Maintenance, Common Area Maintenance, Ground Maintenance
$20 Monthly
Maintenance, Common Area Maintenance, Ground Maintenance
$20 MonthlyThis well maintained, freshly renewed home in the Riverview Village area is situated in a mobile home bare land condominium development (you own the lot) is a well renovated, tastefully upgraded home. This cute and cozy home has been freshly painted throughout including cupboards, outfitted with new handles. The furnace has been updated, hot water tank 2 years old, new plumbing & flooring. New siding & a metal roof provide a maintenance free home. Nice sized porch entry. A new deck and railing are there for you to enjoy the outside views and soak up the sun.Easy access to work for Mine workers. (id:48985)
Property Details
| MLS® Number | A2215710 |
| Property Type | Single Family |
| Amenities Near By | Golf Course, Park, Playground, Recreation Nearby, Schools, Shopping |
| Community Features | Golf Course Development, Fishing, Pets Allowed With Restrictions |
| Parking Space Total | 2 |
| Plan | 9912625 |
| Structure | Deck |
Building
| Bathroom Total | 1 |
| Bedrooms Above Ground | 2 |
| Bedrooms Total | 2 |
| Appliances | Refrigerator, Window/sleeve Air Conditioner, Stove, Freezer, Washer & Dryer |
| Architectural Style | Mobile Home |
| Basement Type | None |
| Constructed Date | 1975 |
| Construction Style Attachment | Detached |
| Cooling Type | Wall Unit |
| Exterior Finish | Vinyl Siding |
| Flooring Type | Carpeted, Laminate |
| Foundation Type | None, Piled |
| Heating Type | Forced Air |
| Stories Total | 1 |
| Size Interior | 648 Ft2 |
| Total Finished Area | 648 Sqft |
| Type | Manufactured Home |
Parking
| Other |
Land
| Acreage | No |
| Fence Type | Fence |
| Land Amenities | Golf Course, Park, Playground, Recreation Nearby, Schools, Shopping |
| Size Depth | 33.22 M |
| Size Frontage | 14.93 M |
| Size Irregular | 4650.00 |
| Size Total | 4650 Sqft|4,051 - 7,250 Sqft |
| Size Total Text | 4650 Sqft|4,051 - 7,250 Sqft |
| Zoning Description | R - 4 |
Rooms
| Level | Type | Length | Width | Dimensions |
|---|---|---|---|---|
| Main Level | Living Room | 11.83 Ft x 14.58 Ft | ||
| Main Level | Kitchen | 11.83 Ft x 10.42 Ft | ||
| Main Level | Primary Bedroom | 11.58 Ft x 9.00 Ft | ||
| Main Level | Bedroom | 8.92 Ft x 13.08 Ft | ||
| Main Level | 4pc Bathroom | Measurements not available | ||
| Main Level | Other | 8.00 Ft x 8.00 Ft |
https://www.realtor.ca/real-estate/28238810/4-6101-20-avenue-coleman




















