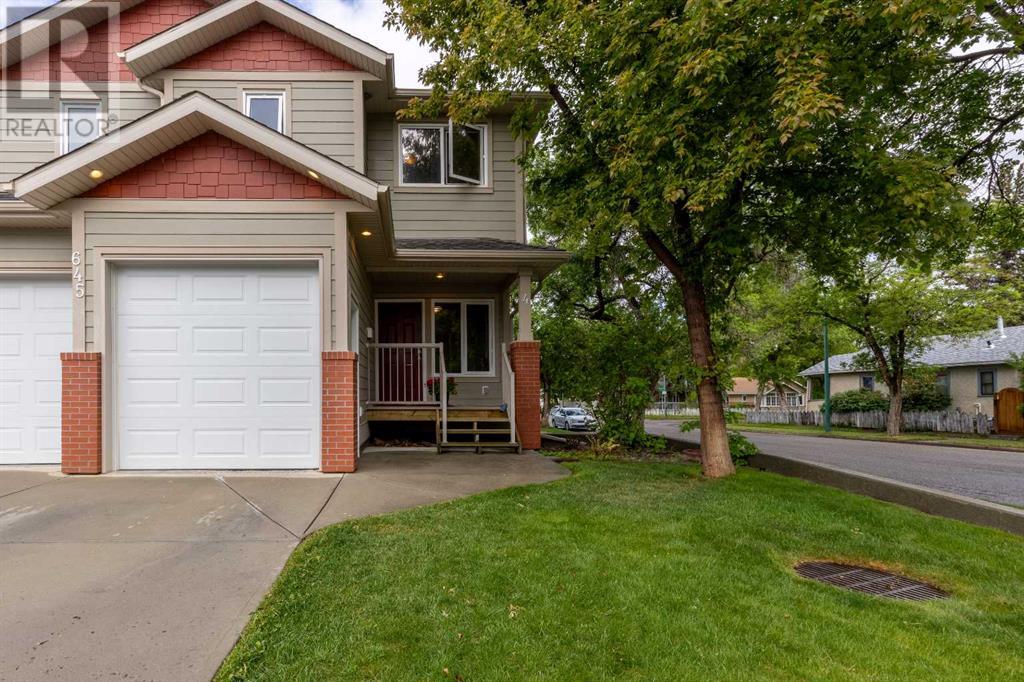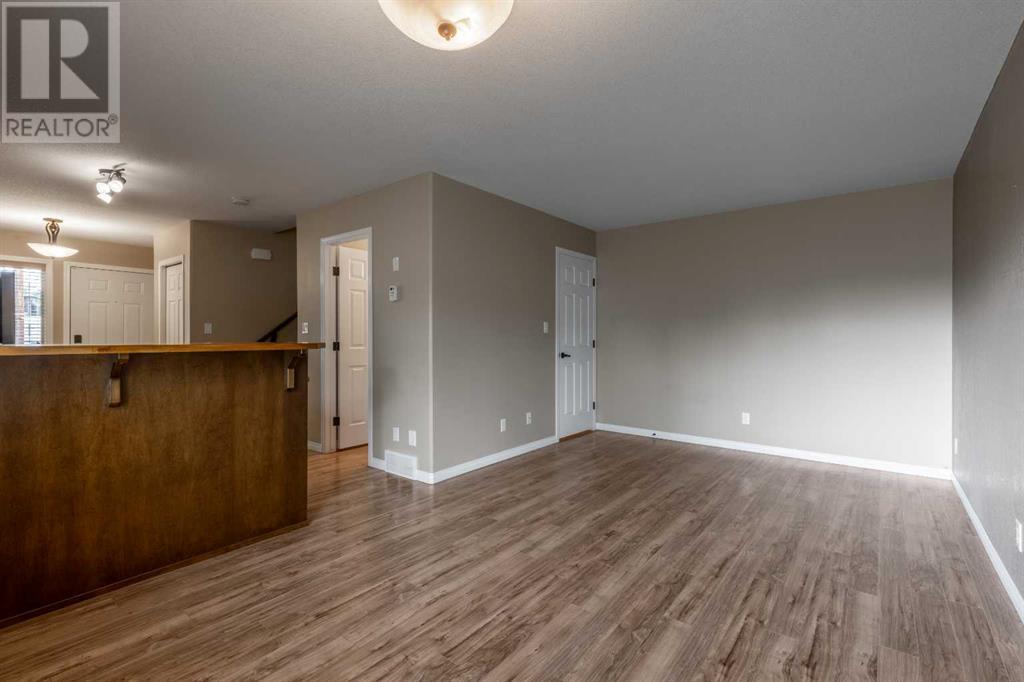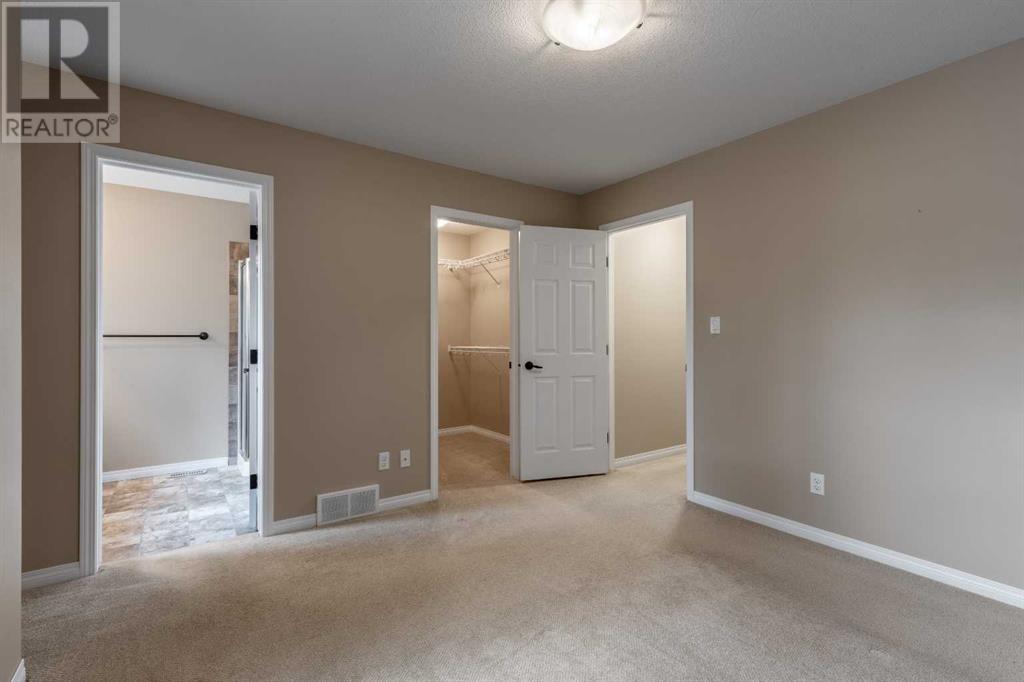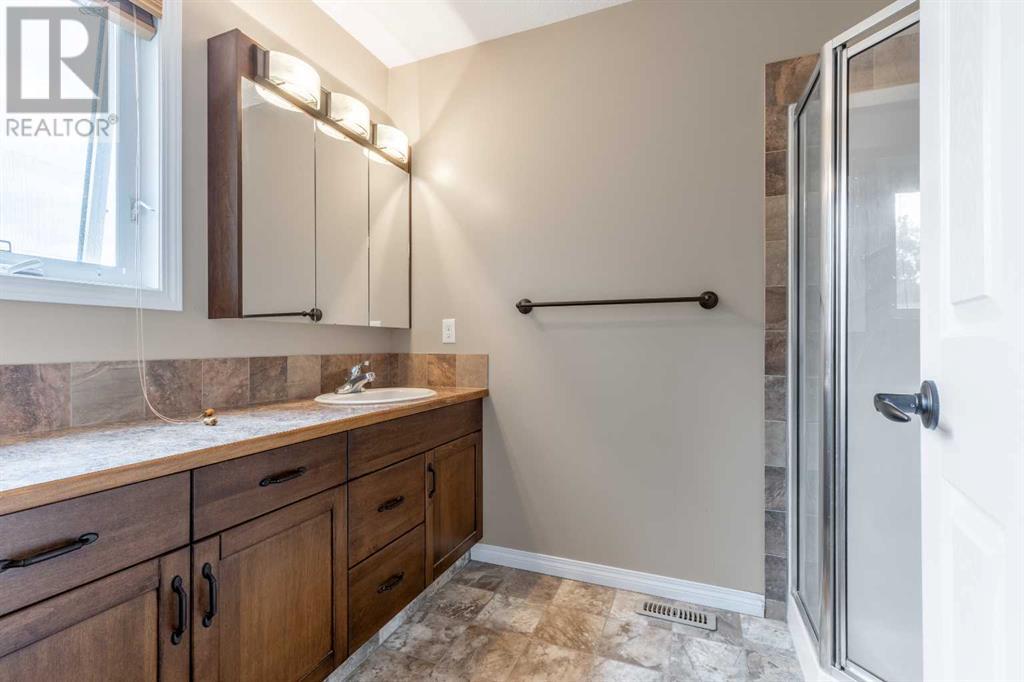4, 645 12a Street N Lethbridge, Alberta T1H 2K1
Contact Us
Contact us for more information
$275,000Maintenance, Ground Maintenance, Property Management, Reserve Fund Contributions
$300 Monthly
Maintenance, Ground Maintenance, Property Management, Reserve Fund Contributions
$300 MonthlyModern 3-Bedroom Condo in North Lethbridge! This well-maintained 3-bedroom, 2 full and 2 half-bath townhome offers over 1,100 sq. ft. of stylish living space with a bright, open layout. The kitchen features high-end cabinetry and stainless steel appliances, while the second-floor bathroom includes a relaxing jetted tub. Additional highlights include central air conditioning, built-in speakers, in-suite laundry, central vacuum, and an attached single garage. Enjoy the low-maintenance lifestyle with nearby parks, schools, and amenities just steps away. A great opportunity for comfortable, modern living in a quiet, established community. (id:48985)
Property Details
| MLS® Number | A2227214 |
| Property Type | Single Family |
| Community Name | Senator Buchanan |
| Amenities Near By | Schools, Shopping |
| Community Features | Pets Allowed |
| Features | Closet Organizers |
| Parking Space Total | 1 |
| Plan | 1113276 |
Building
| Bathroom Total | 4 |
| Bedrooms Above Ground | 3 |
| Bedrooms Total | 3 |
| Appliances | Refrigerator, Dishwasher, Stove, Microwave Range Hood Combo, Washer/dryer Stack-up |
| Basement Development | Finished |
| Basement Type | Full (finished) |
| Constructed Date | 2010 |
| Construction Style Attachment | Attached |
| Cooling Type | Central Air Conditioning |
| Exterior Finish | Brick, Composite Siding |
| Fire Protection | Smoke Detectors |
| Flooring Type | Carpeted, Laminate, Linoleum |
| Foundation Type | Poured Concrete |
| Half Bath Total | 2 |
| Heating Fuel | Natural Gas |
| Heating Type | Forced Air |
| Stories Total | 2 |
| Size Interior | 1,183 Ft2 |
| Total Finished Area | 1183 Sqft |
| Type | Row / Townhouse |
Parking
| Attached Garage | 1 |
Land
| Acreage | No |
| Fence Type | Not Fenced |
| Land Amenities | Schools, Shopping |
| Landscape Features | Landscaped, Underground Sprinkler |
| Size Irregular | 6673.00 |
| Size Total | 6673 Sqft|4,051 - 7,250 Sqft |
| Size Total Text | 6673 Sqft|4,051 - 7,250 Sqft |
| Zoning Description | Dc |
Rooms
| Level | Type | Length | Width | Dimensions |
|---|---|---|---|---|
| Basement | 2pc Bathroom | 4.92 Ft x 7.17 Ft | ||
| Basement | Recreational, Games Room | 17.50 Ft x 20.58 Ft | ||
| Basement | Furnace | 5.83 Ft x 4.92 Ft | ||
| Main Level | Dining Room | 9.33 Ft x 10.50 Ft | ||
| Main Level | Kitchen | 9.33 Ft x 18.08 Ft | ||
| Main Level | Living Room | 8.83 Ft x 10.50 Ft | ||
| Main Level | 2pc Bathroom | 5.00 Ft x 5.00 Ft | ||
| Upper Level | 3pc Bathroom | 6.00 Ft x 8.83 Ft | ||
| Upper Level | 4pc Bathroom | 7.83 Ft x 8.75 Ft | ||
| Upper Level | Bedroom | 7.67 Ft x 9.75 Ft | ||
| Upper Level | Primary Bedroom | 11.75 Ft x 14.17 Ft | ||
| Upper Level | Bedroom | 9.92 Ft x 8.83 Ft |
https://www.realtor.ca/real-estate/28411110/4-645-12a-street-n-lethbridge-senator-buchanan




































