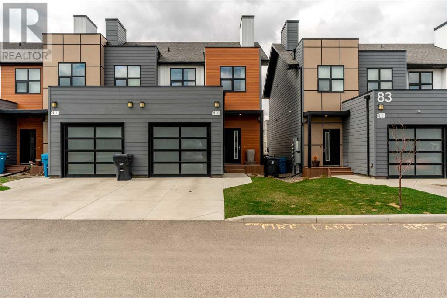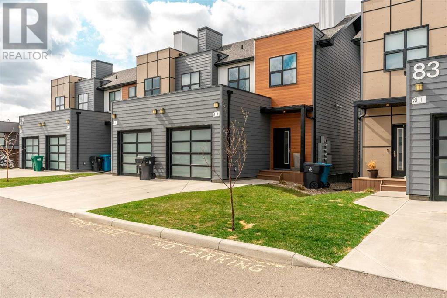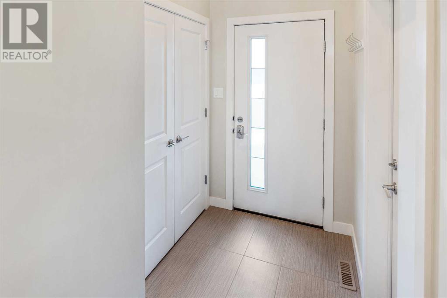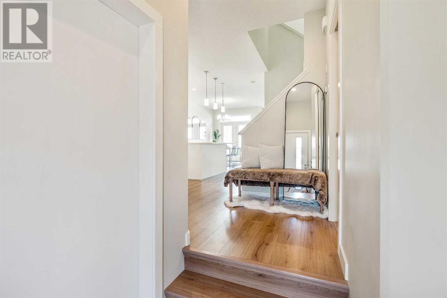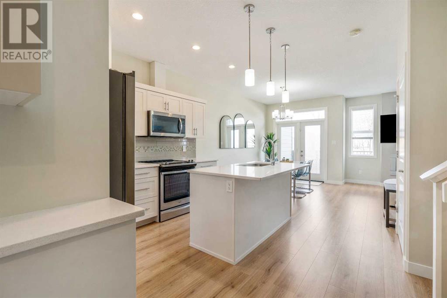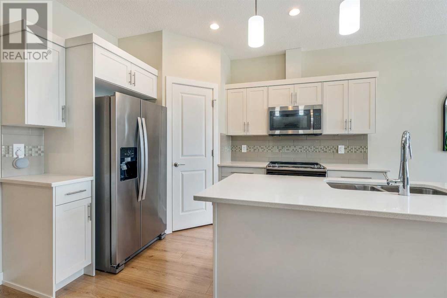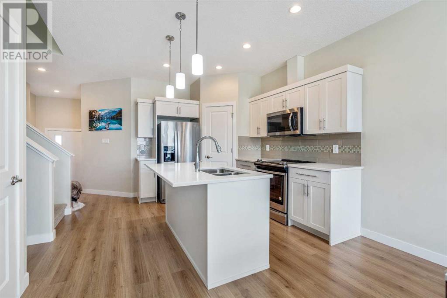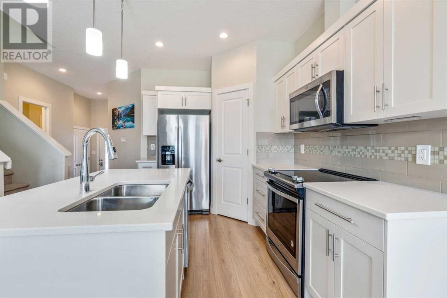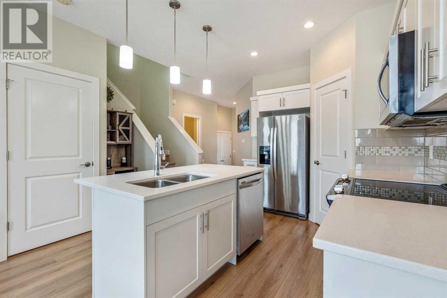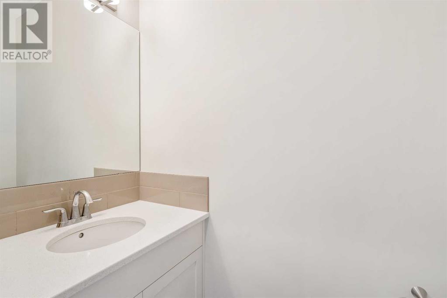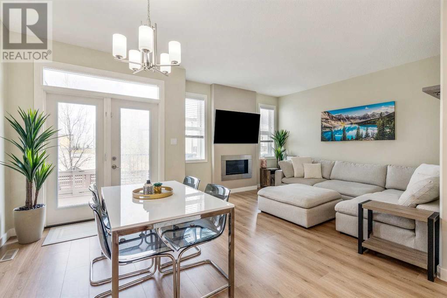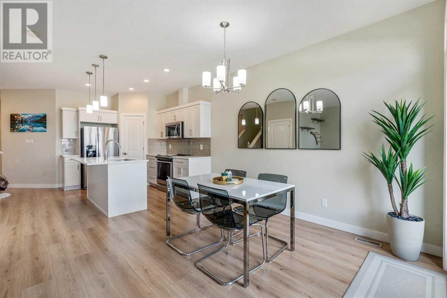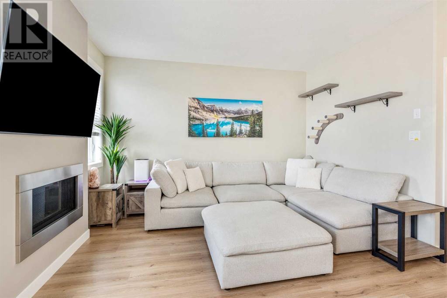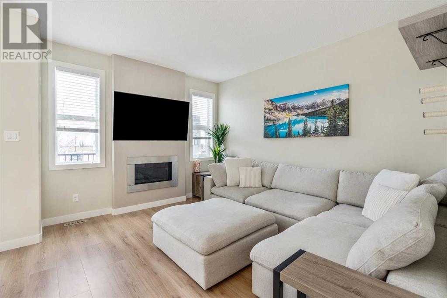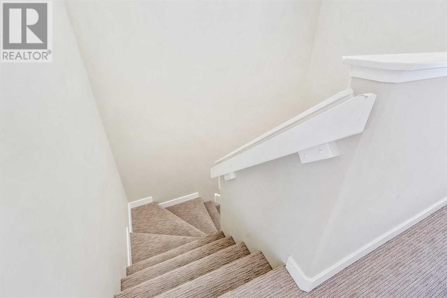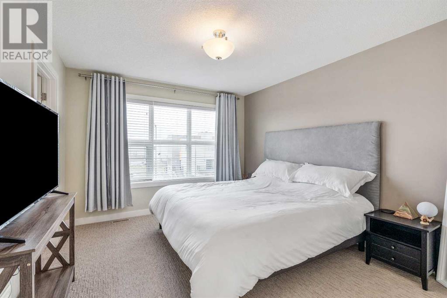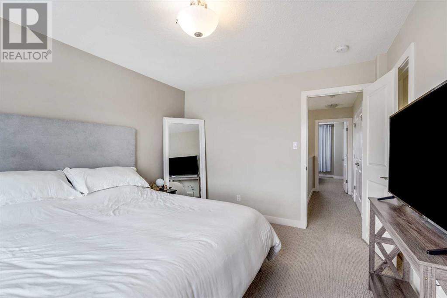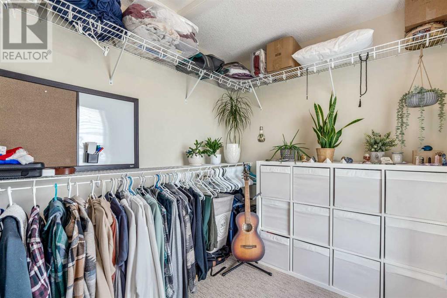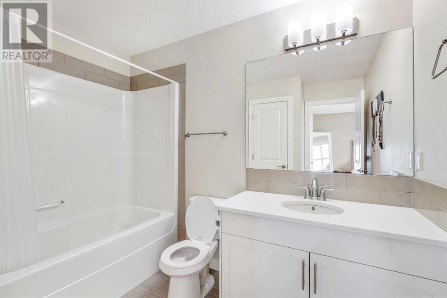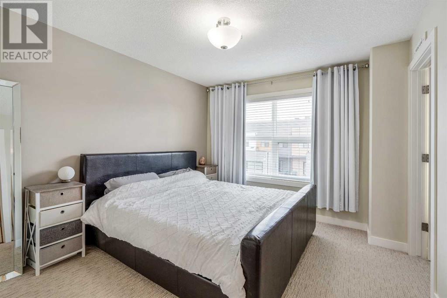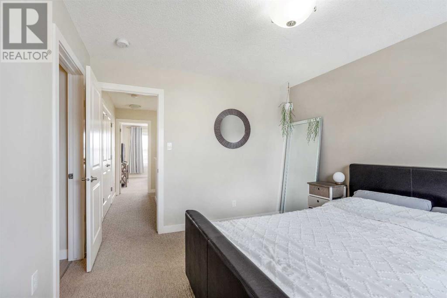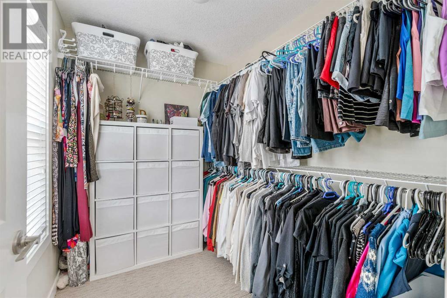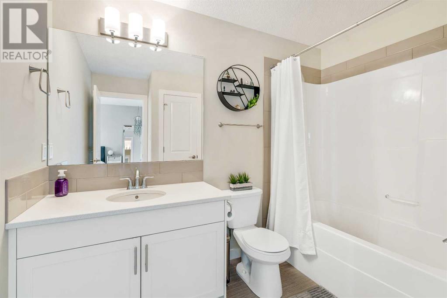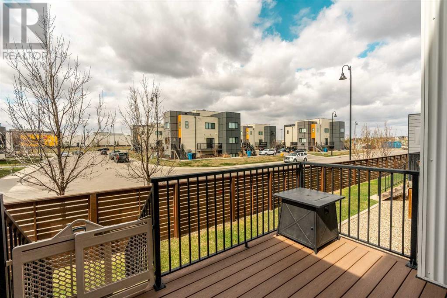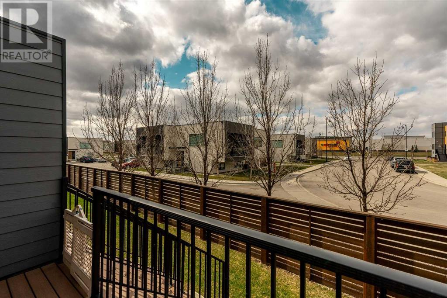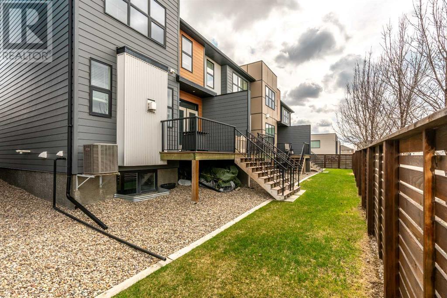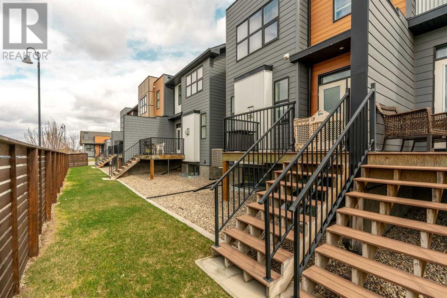4, 79 Aquitania Circle W Lethbridge, Alberta T1J 5L4
Interested?
Contact us for more information
$354,500Maintenance, Condominium Amenities
$225 Monthly
Maintenance, Condominium Amenities
$225 MonthlyEnd unit condo with two primary suites upstairs!! The main floor of this unit features a modern kitchen with quartz countertop, white cabinets, eat up kitchen island, gas fire place in living room, 2 pcs bathroom, access to the deck and single attached garage. The garage is beautifully finished with upper shelves for storage. Upstairs you will find the washer and dryer. As well as 2 bedrooms, each have their own 4pcs bathroom and massive walk in closet(with natural light). This unit is walking distance to shopping, restaurants, parks, schools, the public library, and the YMCA. All appliances, blinds and AC unit are included. Bonus - this unit DOES NOT back onto Whoop up drive or Metis Trail. Call your favorite realtor and book your viewing today! (id:48985)
Property Details
| MLS® Number | A2124191 |
| Property Type | Single Family |
| Community Name | The Crossings |
| Amenities Near By | Park |
| Community Features | Pets Allowed With Restrictions |
| Parking Space Total | 2 |
| Plan | 1612855 |
| Structure | Deck |
Building
| Bathroom Total | 3 |
| Bedrooms Above Ground | 2 |
| Bedrooms Total | 2 |
| Appliances | Refrigerator, Dishwasher, Microwave Range Hood Combo, Washer & Dryer |
| Basement Development | Unfinished |
| Basement Type | Full (unfinished) |
| Constructed Date | 2016 |
| Construction Style Attachment | Attached |
| Cooling Type | Central Air Conditioning |
| Exterior Finish | Composite Siding |
| Fireplace Present | Yes |
| Fireplace Total | 1 |
| Flooring Type | Carpeted, Laminate |
| Foundation Type | Poured Concrete |
| Half Bath Total | 1 |
| Heating Type | Forced Air |
| Stories Total | 2 |
| Size Interior | 1224 Sqft |
| Total Finished Area | 1224 Sqft |
| Type | Row / Townhouse |
Parking
| Attached Garage | 1 |
Land
| Acreage | No |
| Fence Type | Not Fenced |
| Land Amenities | Park |
| Size Irregular | 8764.00 |
| Size Total | 8764 Sqft|7,251 - 10,889 Sqft |
| Size Total Text | 8764 Sqft|7,251 - 10,889 Sqft |
| Zoning Description | Dc |
Rooms
| Level | Type | Length | Width | Dimensions |
|---|---|---|---|---|
| Main Level | Kitchen | 15.33 Ft x 13.08 Ft | ||
| Main Level | Dining Room | 8.25 Ft x 10.92 Ft | ||
| Main Level | Living Room | 10.92 Ft x 12.92 Ft | ||
| Main Level | Pantry | 3.58 Ft x 4.33 Ft | ||
| Main Level | 2pc Bathroom | Measurements not available | ||
| Upper Level | Bedroom | 10.67 Ft x 12.42 Ft | ||
| Upper Level | 4pc Bathroom | Measurements not available | ||
| Upper Level | 4pc Bathroom | Measurements not available | ||
| Upper Level | Other | 7.75 Ft x 6.83 Ft | ||
| Upper Level | Other | 8.08 Ft x 6.33 Ft | ||
| Upper Level | Bedroom | 10.92 Ft x 13.00 Ft |
https://www.realtor.ca/real-estate/26775494/4-79-aquitania-circle-w-lethbridge-the-crossings


