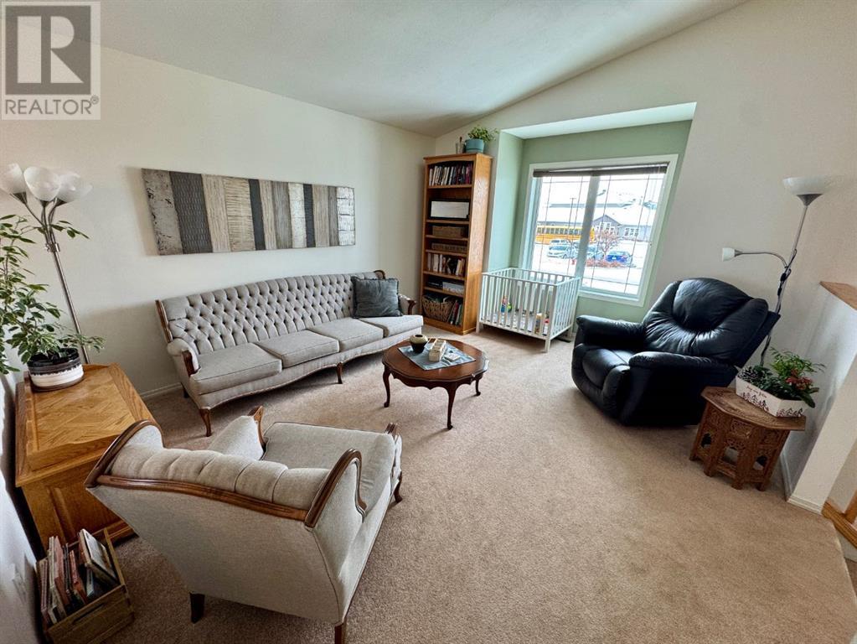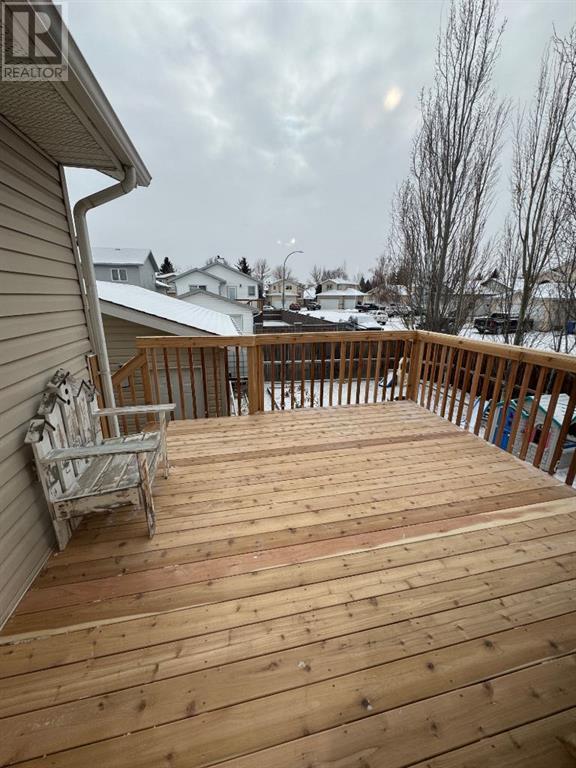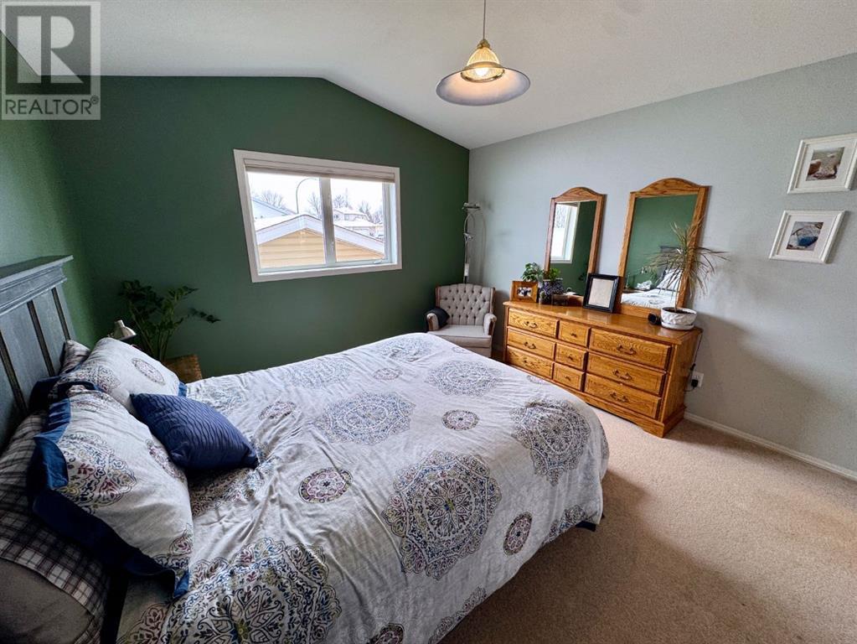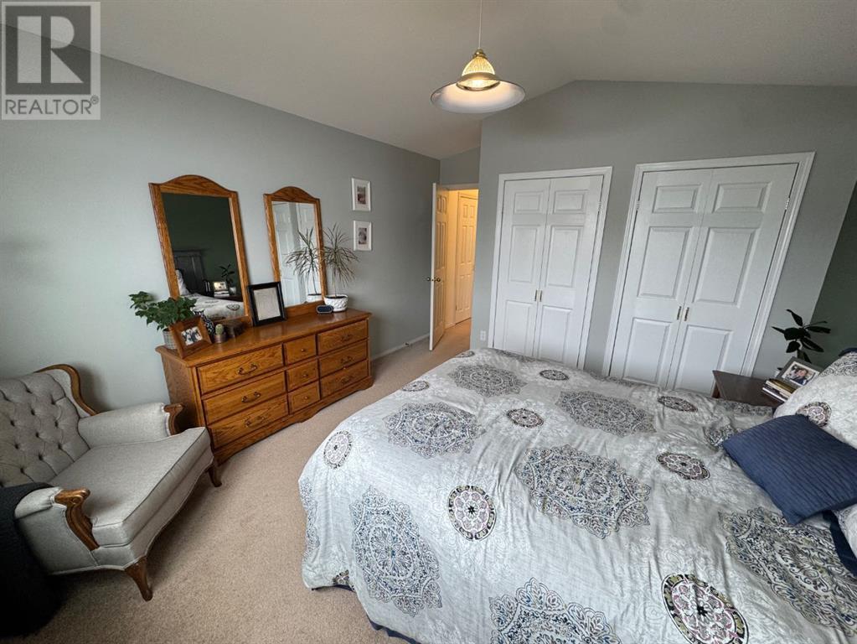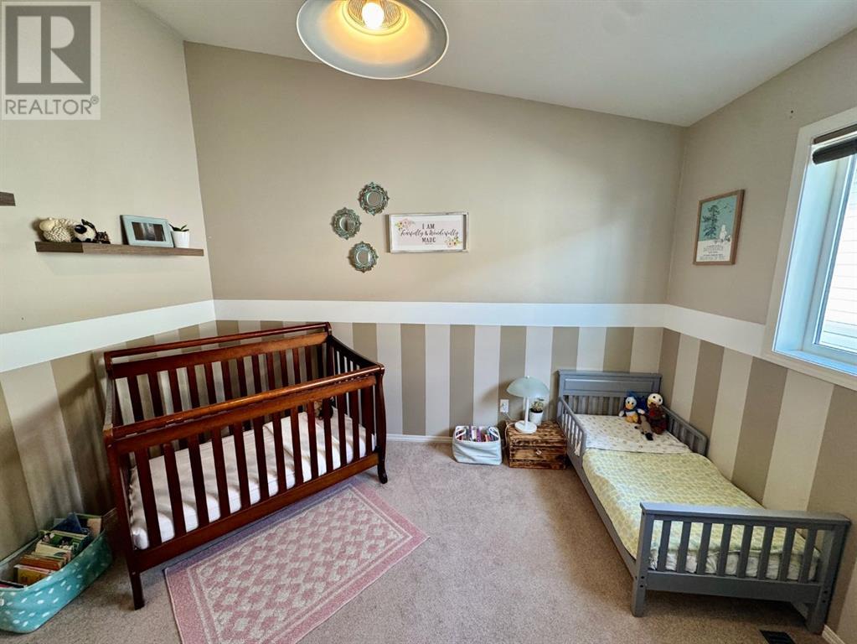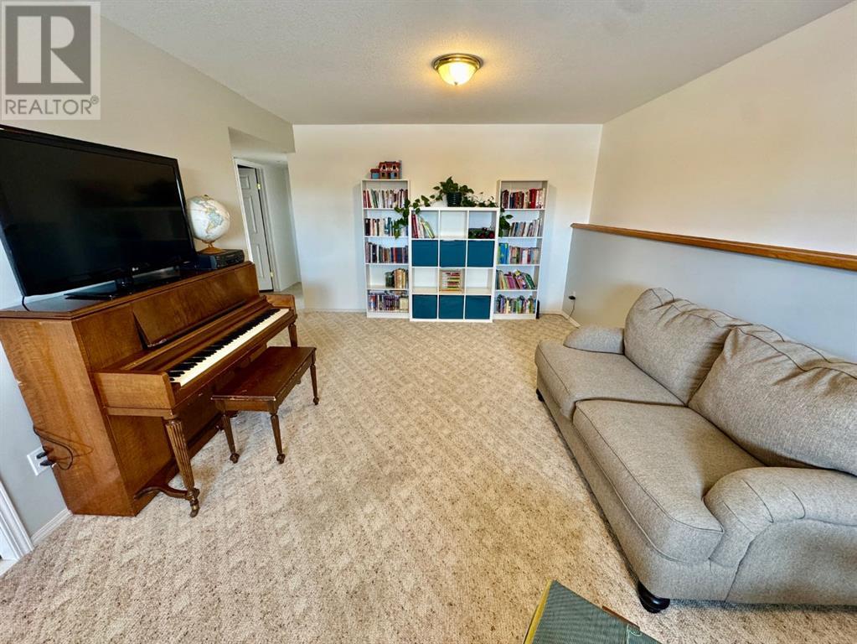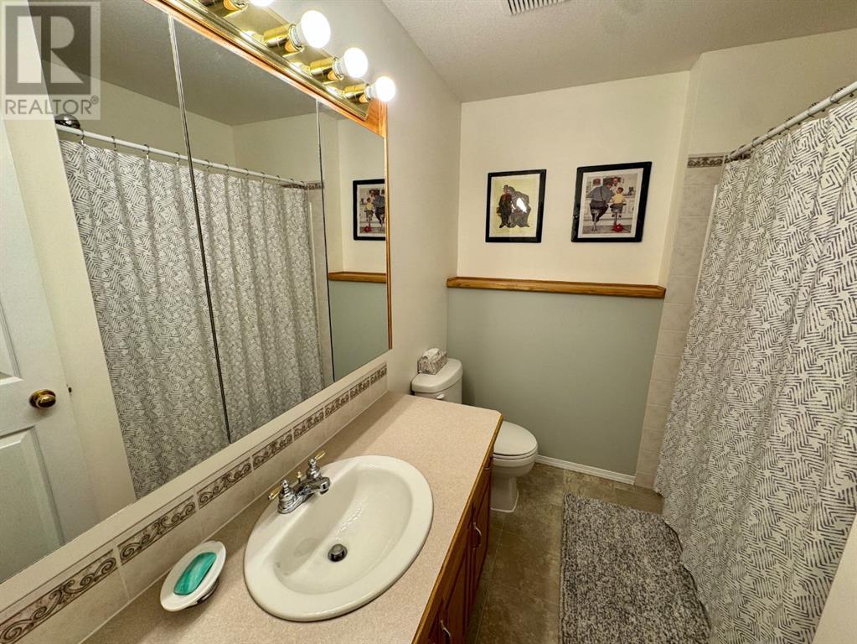4 Bedroom
2 Bathroom
1065 sqft
Bi-Level
Central Air Conditioning
Forced Air
$419,000
Very bright and open layout with space for the whole family! Located in the quiet neighbourhood of St Edwards, this meticulously maintained home features 4 bedrooms, 2 up/2 down, as well as 2 full bathrooms. The main floor has a nice sized living room and dining room and lot's of prep space in the kitchen. There's a big deck overlooking the back yard and since it's a corner lot, you get ton's of bonus yard space! Downstairs you have a family room, large laundry room and good storage space. A big bonus is the double detached garage! Lot's of big updates recently including new shingles just a few years ago, new dishwasher, newly updated windows and a refreshed deck. One day it will be warm again so the Central AC will come in handy! Nothing left to do but move in and enjoy your new home! (id:48985)
Property Details
|
MLS® Number
|
A2194283 |
|
Property Type
|
Single Family |
|
Community Name
|
St Edwards |
|
Amenities Near By
|
Playground, Schools, Shopping |
|
Features
|
See Remarks, Back Lane |
|
Parking Space Total
|
2 |
|
Plan
|
9711396 |
|
Structure
|
Deck |
Building
|
Bathroom Total
|
2 |
|
Bedrooms Above Ground
|
2 |
|
Bedrooms Below Ground
|
2 |
|
Bedrooms Total
|
4 |
|
Appliances
|
Refrigerator, Dishwasher, Stove, Washer & Dryer |
|
Architectural Style
|
Bi-level |
|
Basement Development
|
Finished |
|
Basement Type
|
Full (finished) |
|
Constructed Date
|
2000 |
|
Construction Material
|
Wood Frame |
|
Construction Style Attachment
|
Detached |
|
Cooling Type
|
Central Air Conditioning |
|
Flooring Type
|
Carpeted, Tile |
|
Foundation Type
|
Poured Concrete |
|
Heating Fuel
|
Natural Gas |
|
Heating Type
|
Forced Air |
|
Size Interior
|
1065 Sqft |
|
Total Finished Area
|
1065 Sqft |
|
Type
|
House |
Parking
Land
|
Acreage
|
No |
|
Fence Type
|
Fence |
|
Land Amenities
|
Playground, Schools, Shopping |
|
Size Depth
|
29.87 M |
|
Size Frontage
|
13.72 M |
|
Size Irregular
|
4296.00 |
|
Size Total
|
4296 Sqft|4,051 - 7,250 Sqft |
|
Size Total Text
|
4296 Sqft|4,051 - 7,250 Sqft |
|
Zoning Description
|
R-l |
Rooms
| Level |
Type |
Length |
Width |
Dimensions |
|
Basement |
Bedroom |
|
|
14.33 Ft x 11.42 Ft |
|
Basement |
Bedroom |
|
|
12.00 Ft x 12.00 Ft |
|
Basement |
4pc Bathroom |
|
|
.00 Ft x .00 Ft |
|
Main Level |
Primary Bedroom |
|
|
15.00 Ft x 12.00 Ft |
|
Main Level |
Bedroom |
|
|
10.00 Ft x 12.00 Ft |
|
Main Level |
4pc Bathroom |
|
|
.00 Ft x .00 Ft |
https://www.realtor.ca/real-estate/27909693/4-st-james-boulevard-n-lethbridge-st-edwards



