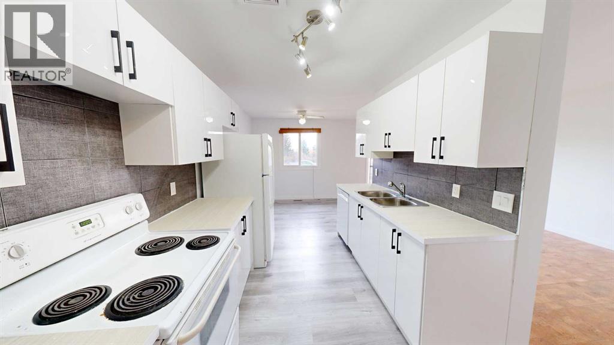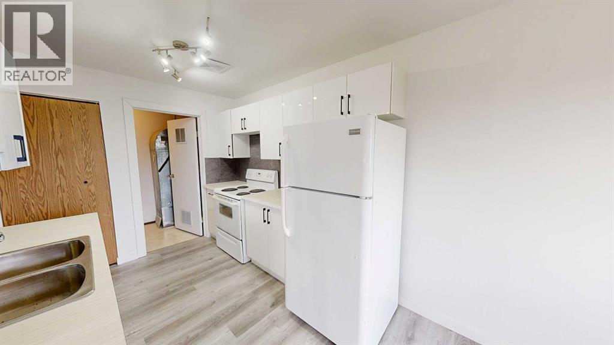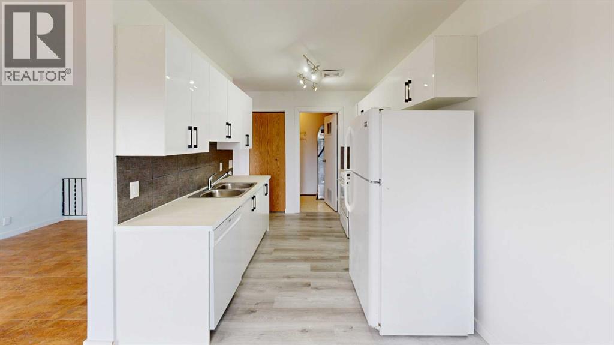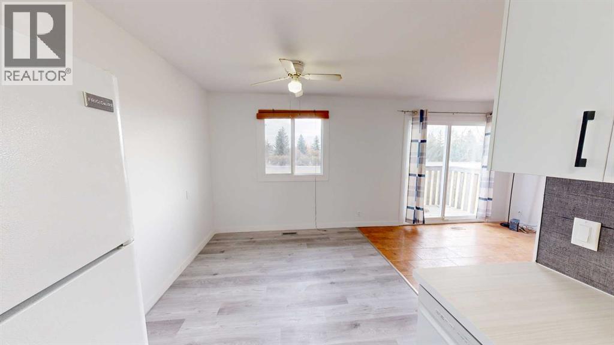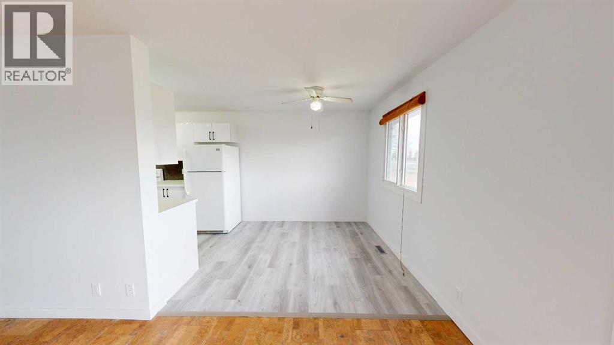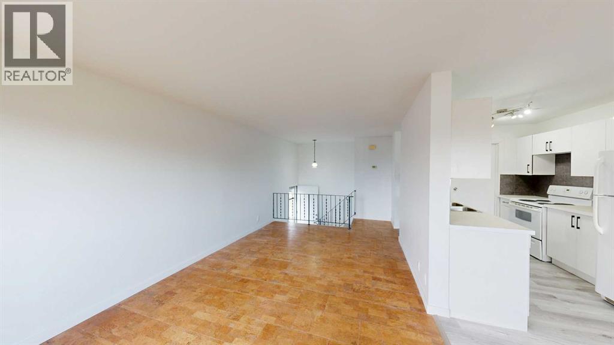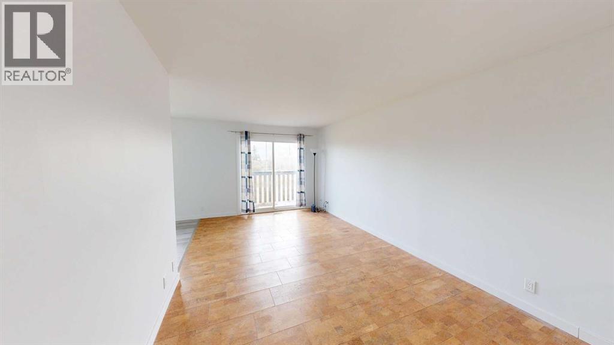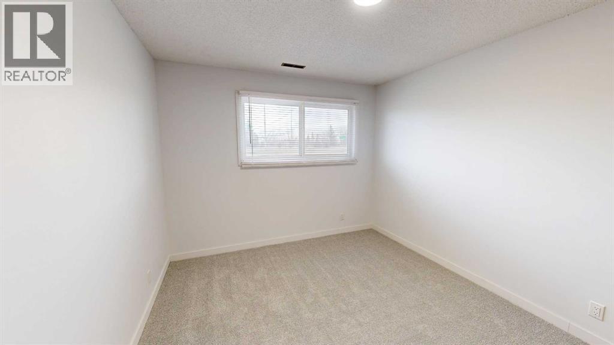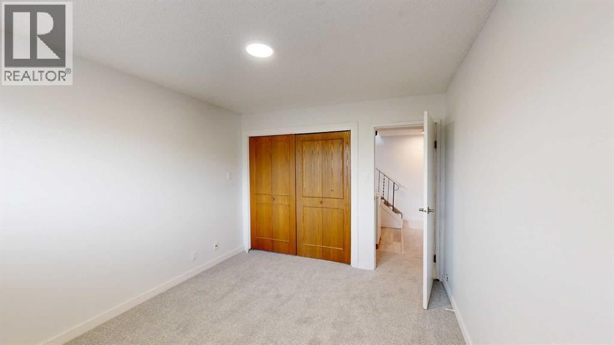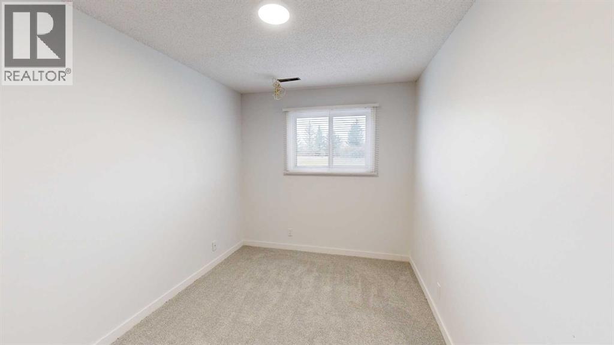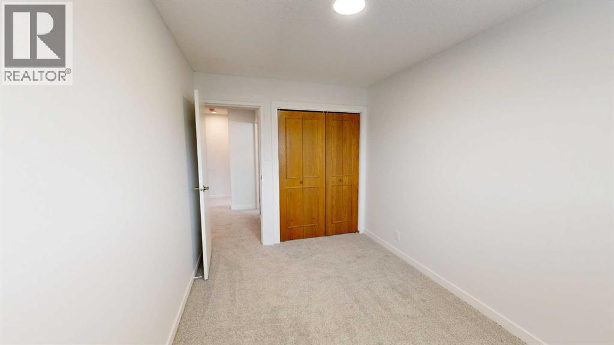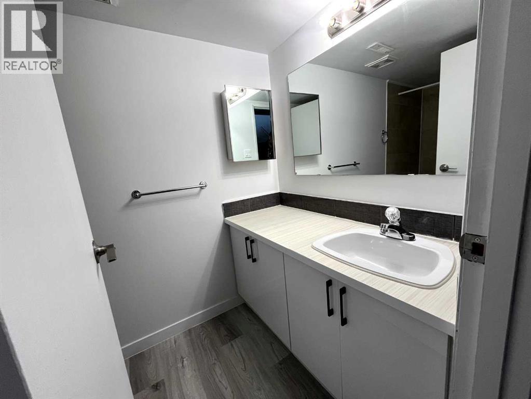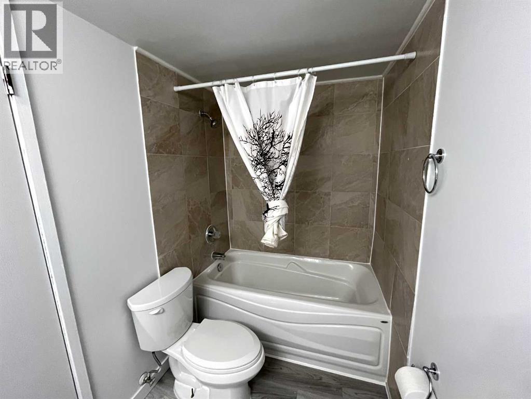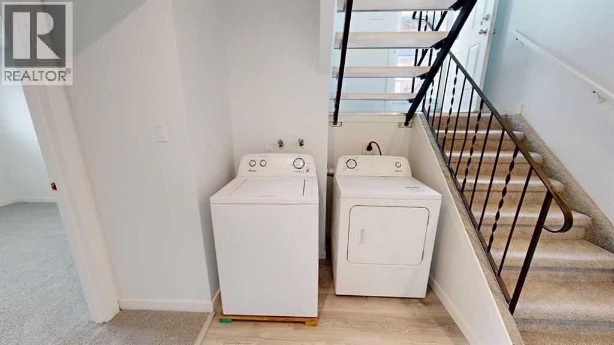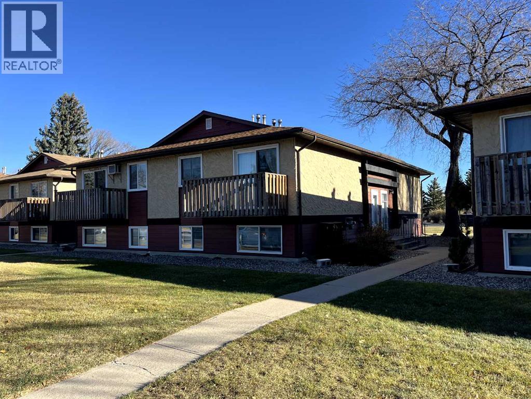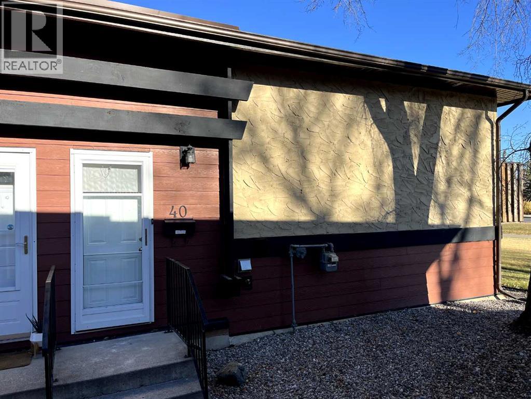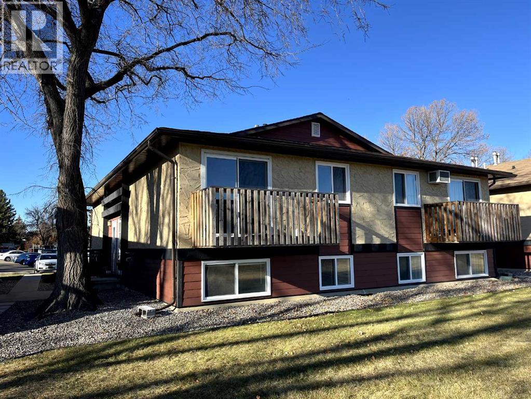40, 5 Acadia Road W Lethbridge, Alberta T1K 4C1
Contact Us
Contact us for more information
$215,000Maintenance, Common Area Maintenance, Insurance, Reserve Fund Contributions, Other, See Remarks, Waste Removal, Water
$280 Monthly
Maintenance, Common Area Maintenance, Insurance, Reserve Fund Contributions, Other, See Remarks, Waste Removal, Water
$280 MonthlyWelcome to Westridge Estates — ideally located just steps from the University of Lethbridge! This bright, updated condo is perfect for investors, first-time buyers, or parents looking for a smart housing option for their U of L student.Inside, you’ll find a functional layout that makes the most of every space. The lower level features two comfortable bedrooms, a full 4-piece bathroom, and convenient in-unit laundry. Upstairs offers an inviting open-concept living area with a new kitchen, bathroom vanity, fresh paint, and modern flooring — giving the home a clean, contemporary feel. Total living area = 908 sq.ft.Enjoy plenty of natural light and your own private deck — a great spot to unwind after class or host friends.Whether you’re investing, downsizing, or setting your student up for success, this move-in-ready condo across from the university is a fantastic opportunity. View the home on 3D virtual link for your 24/7 OPEN HOUSE. Visit the REALTOR®’s website for more details. (id:48985)
Property Details
| MLS® Number | A2269069 |
| Property Type | Single Family |
| Community Name | Varsity Village |
| Community Features | Pets Allowed With Restrictions |
| Features | Other, No Smoking Home |
| Parking Space Total | 1 |
| Plan | 8911881 |
| Structure | None |
Building
| Bathroom Total | 1 |
| Bedrooms Below Ground | 2 |
| Bedrooms Total | 2 |
| Appliances | Refrigerator, Range - Electric, Dishwasher, Washer & Dryer |
| Architectural Style | Bi-level |
| Basement Development | Finished |
| Basement Type | Full (finished) |
| Constructed Date | 1976 |
| Construction Style Attachment | Attached |
| Cooling Type | None |
| Flooring Type | Carpeted, Cork, Vinyl |
| Foundation Type | Poured Concrete |
| Heating Type | Forced Air |
| Size Interior | 462 Ft2 |
| Total Finished Area | 462 Sqft |
| Type | Row / Townhouse |
Land
| Acreage | Yes |
| Fence Type | Not Fenced |
| Size Irregular | 228530.00 |
| Size Total | 228530 Sqft|5 - 9.99 Acres |
| Size Total Text | 228530 Sqft|5 - 9.99 Acres |
| Zoning Description | R-75 |
Rooms
| Level | Type | Length | Width | Dimensions |
|---|---|---|---|---|
| Basement | 4pc Bathroom | 9.08 Ft x 4.92 Ft | ||
| Basement | Bedroom | 11.75 Ft x 8.25 Ft | ||
| Basement | Primary Bedroom | 11.75 Ft x 10.33 Ft | ||
| Main Level | Kitchen | 10.08 Ft x 8.33 Ft | ||
| Main Level | Dining Room | 8.50 Ft x 8.33 Ft | ||
| Main Level | Living Room | 24.17 Ft x 19.00 Ft | ||
| Main Level | Storage | 5.00 Ft x 11.75 Ft |
https://www.realtor.ca/real-estate/29072468/40-5-acadia-road-w-lethbridge-varsity-village


