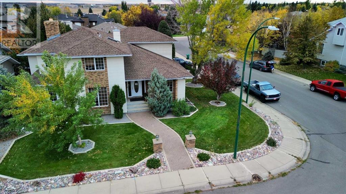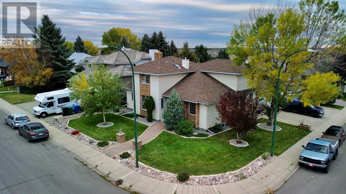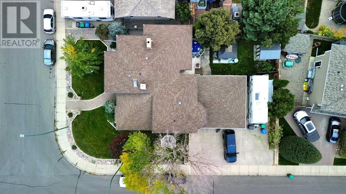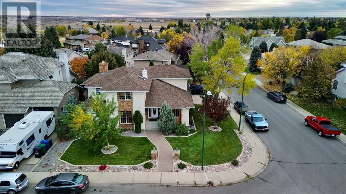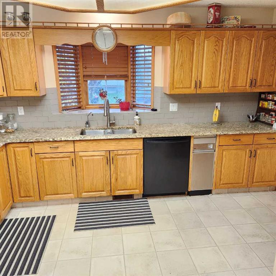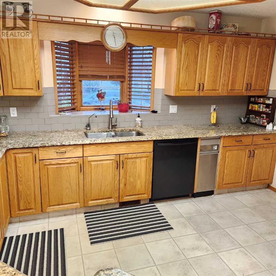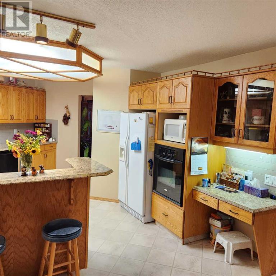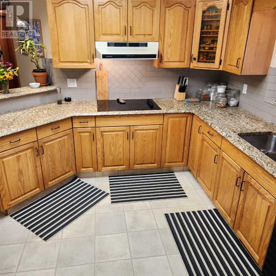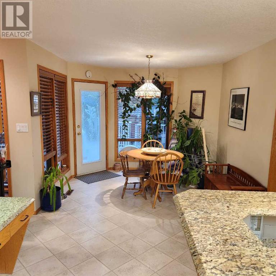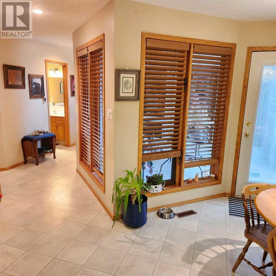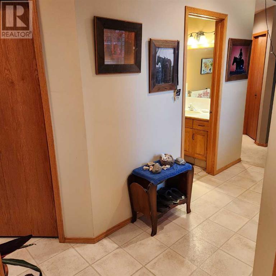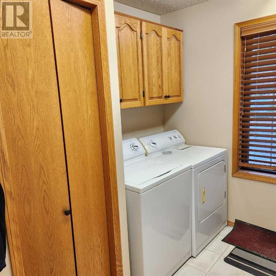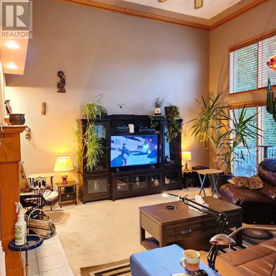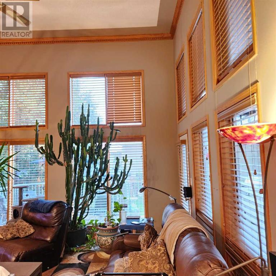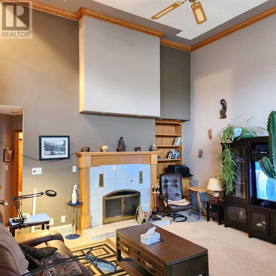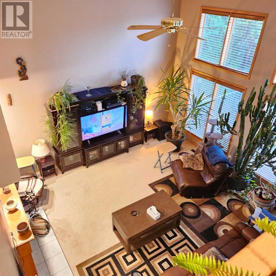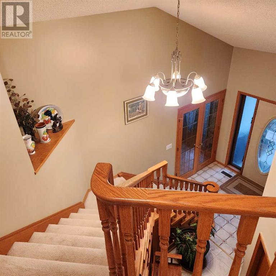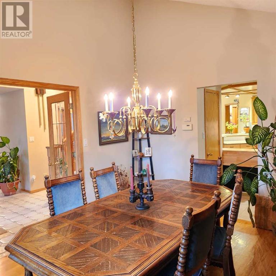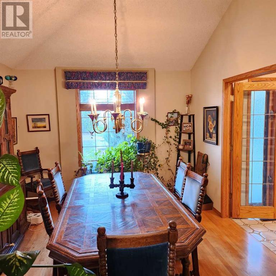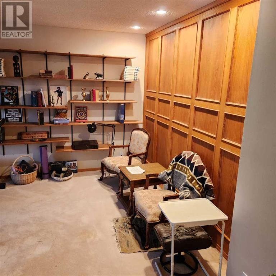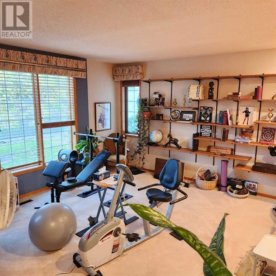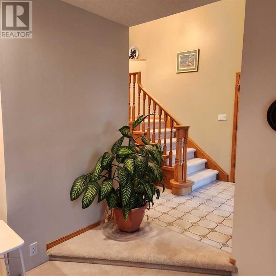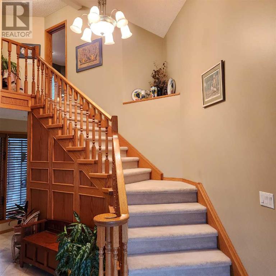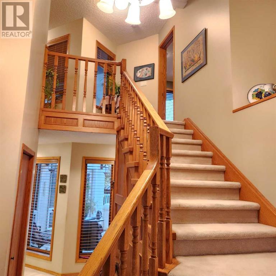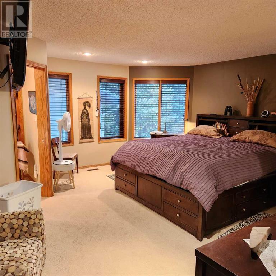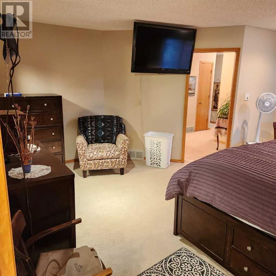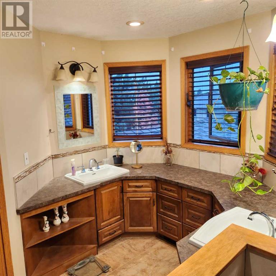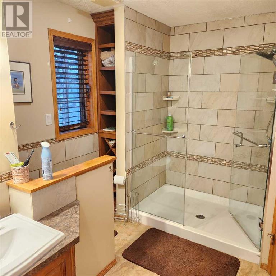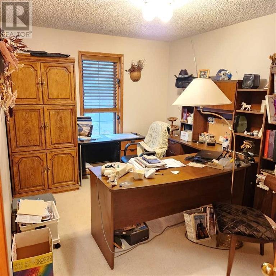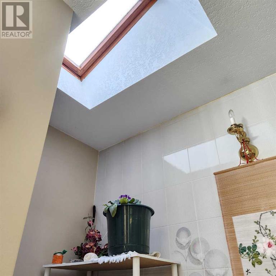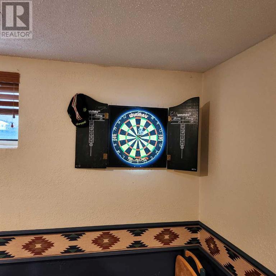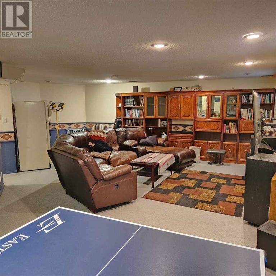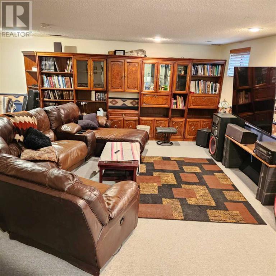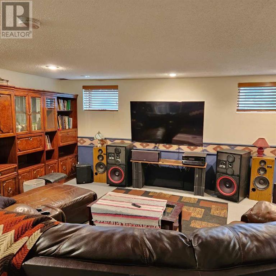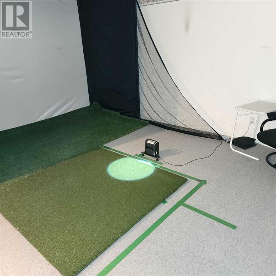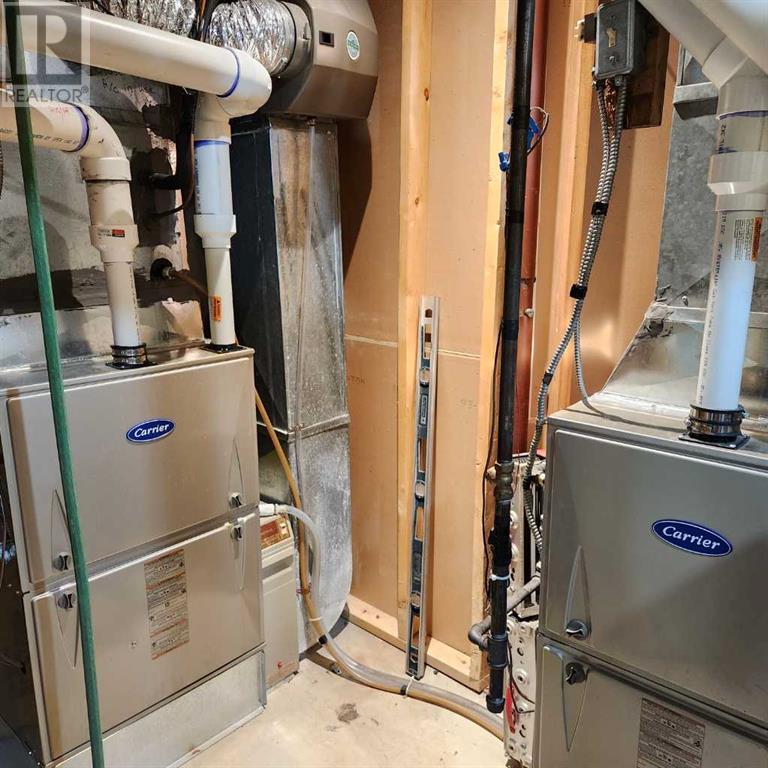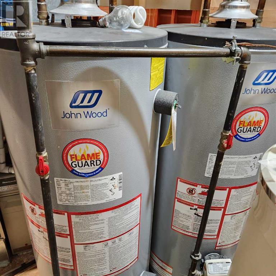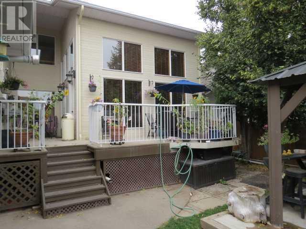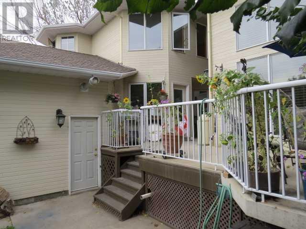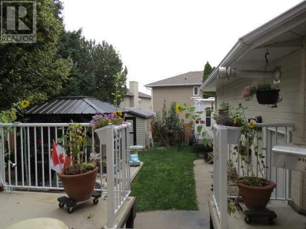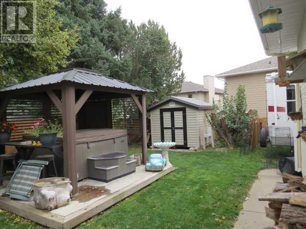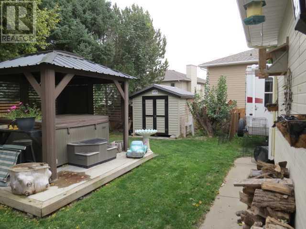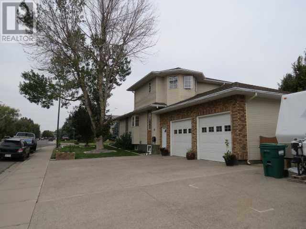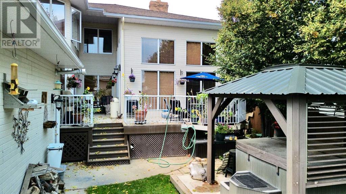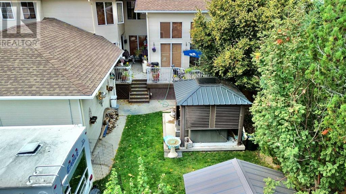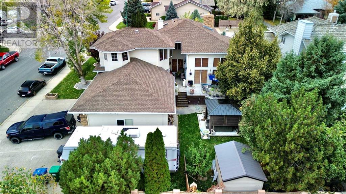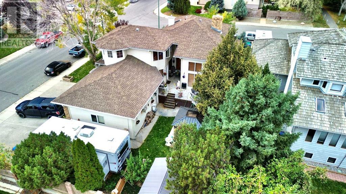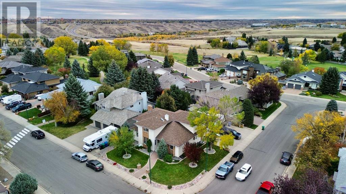4 Bedroom
4 Bathroom
2647 sqft
Fireplace
Central Air Conditioning
Other
Landscaped, Underground Sprinkler
$599,999
This Coachwood home is a Custom build. It features a Great Room with fireplace and 14ft ceiling, Formal dining room with French doors, and a sunken living room. The large front entry tiled foyer leads to an elegant staircase that catches your eye. The main floor kitchen features a granite countertop, bar stool seating and a cozy kitchen dining area. The main floor laundry area is tucked away in a well lit back entrance area. The 2nd floor is dominated by a Primary Suite that allows the homeowner ample room in the Primary suite for your King size bed, various dressers plus that comfy seating. With the large walk-in -closet double sinks in the bath plus the walk-in -shower this is a room you can hide away in. 2nd floor also features 2 additional bedrooms and a 4pce bath. In the basement you have room for Band Practice, Pool, TV and you can even Hide your Mother-in-law in the Huge bedroom with the attached bath. Tons and Tons of storage plus that 1 room that makes you go HUMMM. This home also features that RV parking, boat parking and room for your hot tub., Enjoy the 26x23 heated attached Garage, Protected back deck .. Maybe You Need a extra beer fridge or maybe a freezer ?? This is a home that You Must See if you are looking for an Executive home. (id:48985)
Property Details
|
MLS® Number
|
A2084040 |
|
Property Type
|
Single Family |
|
Community Name
|
Ridgewood |
|
Amenities Near By
|
Playground |
|
Parking Space Total
|
4 |
|
Plan
|
8111265 |
|
Structure
|
Deck |
Building
|
Bathroom Total
|
4 |
|
Bedrooms Above Ground
|
3 |
|
Bedrooms Below Ground
|
1 |
|
Bedrooms Total
|
4 |
|
Appliances
|
Refrigerator, Water Softener, Cooktop - Electric, Dishwasher, Oven, Compactor, Window Coverings, Washer & Dryer |
|
Basement Development
|
Finished |
|
Basement Type
|
Full (finished) |
|
Constructed Date
|
1987 |
|
Construction Material
|
Wood Frame |
|
Construction Style Attachment
|
Detached |
|
Cooling Type
|
Central Air Conditioning |
|
Exterior Finish
|
Brick |
|
Fireplace Present
|
Yes |
|
Fireplace Total
|
1 |
|
Flooring Type
|
Carpeted, Ceramic Tile, Hardwood, Linoleum |
|
Foundation Type
|
Poured Concrete |
|
Half Bath Total
|
1 |
|
Heating Fuel
|
Natural Gas |
|
Heating Type
|
Other |
|
Stories Total
|
2 |
|
Size Interior
|
2647 Sqft |
|
Total Finished Area
|
2647 Sqft |
|
Type
|
House |
Parking
|
Attached Garage
|
2 |
|
Garage
|
|
|
Heated Garage
|
|
|
Oversize
|
|
Land
|
Acreage
|
No |
|
Fence Type
|
Fence, Partially Fenced |
|
Land Amenities
|
Playground |
|
Landscape Features
|
Landscaped, Underground Sprinkler |
|
Size Depth
|
33.83 M |
|
Size Frontage
|
21.03 M |
|
Size Irregular
|
7550.00 |
|
Size Total
|
7550 Sqft|7,251 - 10,889 Sqft |
|
Size Total Text
|
7550 Sqft|7,251 - 10,889 Sqft |
|
Zoning Description
|
R-l |
Rooms
| Level |
Type |
Length |
Width |
Dimensions |
|
Second Level |
Primary Bedroom |
|
|
17.25 Ft x 17.00 Ft |
|
Second Level |
4pc Bathroom |
|
|
8.00 Ft x 13.00 Ft |
|
Second Level |
Other |
|
|
7.00 Ft x 8.00 Ft |
|
Second Level |
Bedroom |
|
|
10.83 Ft x 12.67 Ft |
|
Second Level |
4pc Bathroom |
|
|
Measurements not available |
|
Second Level |
Bedroom |
|
|
10.33 Ft x 11.67 Ft |
|
Basement |
Family Room |
|
|
19.00 Ft x 15.00 Ft |
|
Basement |
Other |
|
|
10.00 Ft x 12.00 Ft |
|
Basement |
Bedroom |
|
|
15.83 Ft x 15.00 Ft |
|
Basement |
3pc Bathroom |
|
|
Measurements not available |
|
Basement |
Bonus Room |
|
|
11.00 Ft x 14.00 Ft |
|
Basement |
Furnace |
|
|
7.00 Ft x 9.00 Ft |
|
Basement |
Cold Room |
|
|
Measurements not available |
|
Basement |
Other |
|
|
Measurements not available |
|
Basement |
Other |
|
|
Measurements not available |
|
Basement |
Other |
|
|
Measurements not available |
|
Main Level |
Great Room |
|
|
17.50 Ft x 17.25 Ft |
|
Main Level |
Living Room |
|
|
16.33 Ft x 15.00 Ft |
|
Main Level |
Kitchen |
|
|
13.50 Ft x 8.00 Ft |
|
Main Level |
Breakfast |
|
|
9.42 Ft x 10.25 Ft |
|
Main Level |
Dining Room |
|
|
16.33 Ft x 15.00 Ft |
|
Main Level |
Eat In Kitchen |
|
|
14.00 Ft x 11.00 Ft |
|
Main Level |
2pc Bathroom |
|
|
Measurements not available |
|
Main Level |
Laundry Room |
|
|
11.00 Ft x 8.00 Ft |
|
Main Level |
Office |
|
|
9.00 Ft x 13.50 Ft |
|
Main Level |
Foyer |
|
|
8.00 Ft x 6.50 Ft |
https://www.realtor.ca/real-estate/26115993/40-coachwood-road-w-lethbridge-ridgewood


