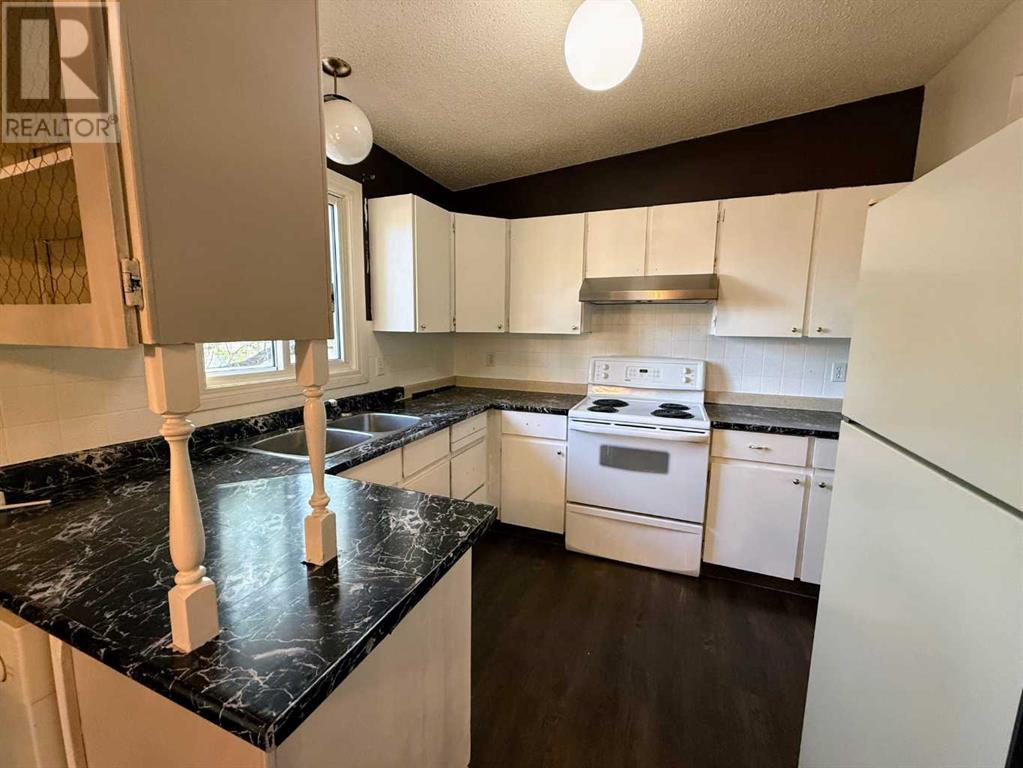4 Bedroom
2 Bathroom
1,034 ft2
Bi-Level
None
Forced Air
Landscaped
$409,900
Searching for a legal suite?Don’t miss this fantastic opportunity on McMaster Blvd—just steps from beautiful Nicholas Sheran Park!The upper level features a classic bi-level layout with 2 bedrooms, including a primary bedroom with dual closets. Enjoy stylish and durable vinyl plank flooring throughout the main floor. Off the dining area, sliding doors lead to a spacious back deck. The large, fully fenced yard includes a 24' x 24' garage (currently rented month-to-month)a handy storage shed, and an apple tree that produces. Downstairs, you’ll find the legal 2-bedroom suite, complete with a newer kitchen featuring granite countertops and updated flooring throughout.This is a great opportunity for a mortgage helper or investment property.Call your REALTOR® today to book a private showing! (id:48985)
Property Details
|
MLS® Number
|
A2226866 |
|
Property Type
|
Single Family |
|
Community Name
|
Varsity Village |
|
Amenities Near By
|
Park, Playground, Schools, Shopping |
|
Features
|
See Remarks |
|
Parking Space Total
|
4 |
|
Plan
|
7710684 |
|
Structure
|
Deck |
Building
|
Bathroom Total
|
2 |
|
Bedrooms Above Ground
|
2 |
|
Bedrooms Below Ground
|
2 |
|
Bedrooms Total
|
4 |
|
Appliances
|
See Remarks |
|
Architectural Style
|
Bi-level |
|
Basement Features
|
Separate Entrance, Suite |
|
Basement Type
|
Full |
|
Constructed Date
|
1978 |
|
Construction Style Attachment
|
Detached |
|
Cooling Type
|
None |
|
Exterior Finish
|
Vinyl Siding |
|
Flooring Type
|
Carpeted, Linoleum |
|
Foundation Type
|
Poured Concrete |
|
Heating Fuel
|
Natural Gas |
|
Heating Type
|
Forced Air |
|
Size Interior
|
1,034 Ft2 |
|
Total Finished Area
|
1034 Sqft |
|
Type
|
House |
Parking
Land
|
Acreage
|
No |
|
Fence Type
|
Fence |
|
Land Amenities
|
Park, Playground, Schools, Shopping |
|
Landscape Features
|
Landscaped |
|
Size Depth
|
32 M |
|
Size Frontage
|
16.76 M |
|
Size Irregular
|
5754.00 |
|
Size Total
|
5754 Sqft|4,051 - 7,250 Sqft |
|
Size Total Text
|
5754 Sqft|4,051 - 7,250 Sqft |
|
Zoning Description
|
R-l |
Rooms
| Level |
Type |
Length |
Width |
Dimensions |
|
Basement |
Living Room |
|
|
14.00 Ft x 18.00 Ft |
|
Lower Level |
4pc Bathroom |
|
|
Measurements not available |
|
Lower Level |
Kitchen |
|
|
10.00 Ft x 8.00 Ft |
|
Lower Level |
Bedroom |
|
|
11.00 Ft x 14.00 Ft |
|
Lower Level |
Bedroom |
|
|
11.00 Ft x 9.00 Ft |
|
Main Level |
4pc Bathroom |
|
|
Measurements not available |
|
Main Level |
Other |
|
|
9.00 Ft x 17.00 Ft |
|
Main Level |
Living Room |
|
|
15.00 Ft x 15.00 Ft |
|
Main Level |
Bedroom |
|
|
10.00 Ft x 12.00 Ft |
|
Main Level |
Primary Bedroom |
|
|
12.00 Ft x 14.00 Ft |
https://www.realtor.ca/real-estate/28447437/400-mcmaster-boulevard-w-lethbridge-varsity-village



































