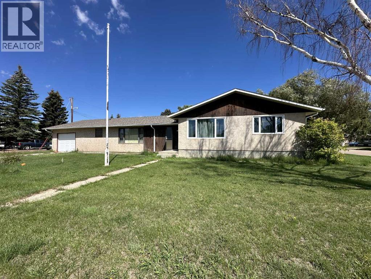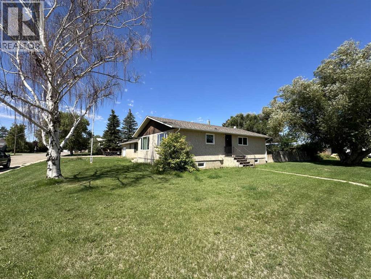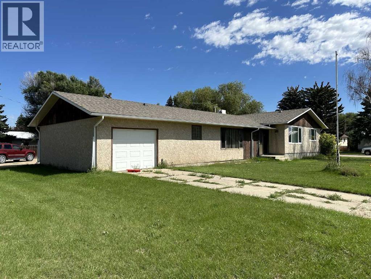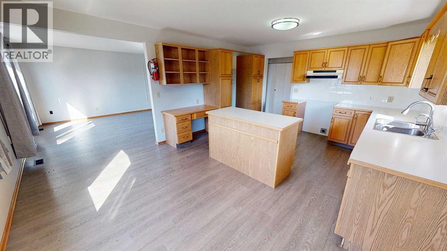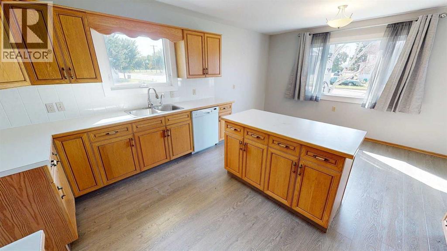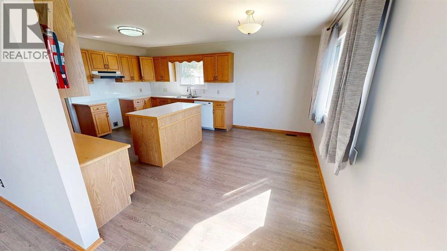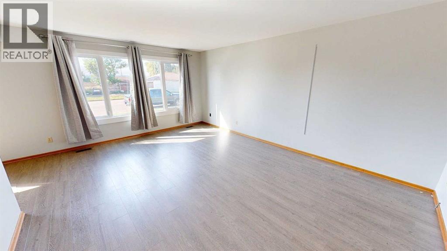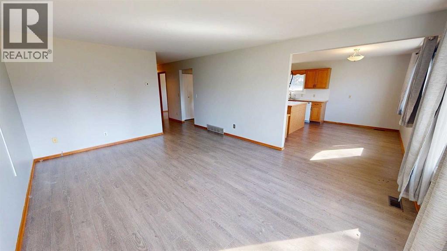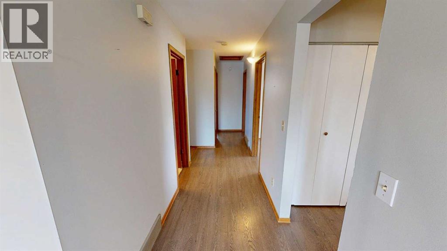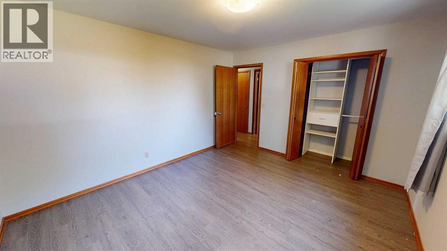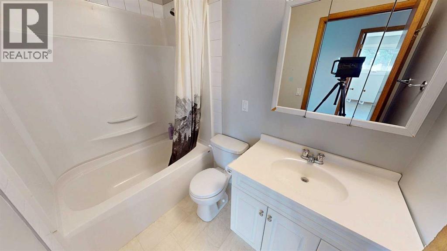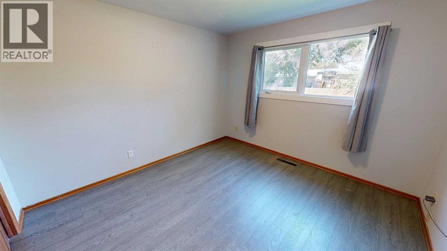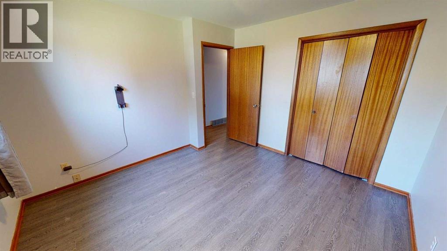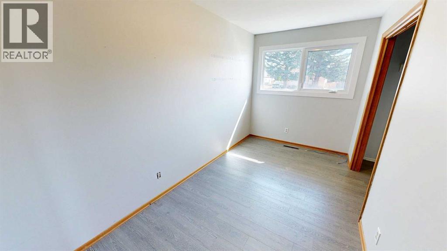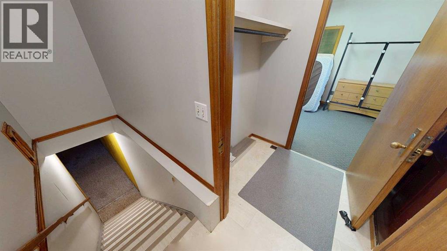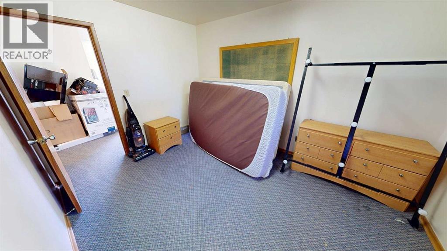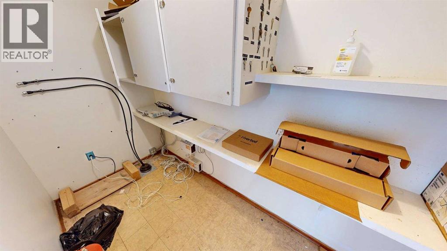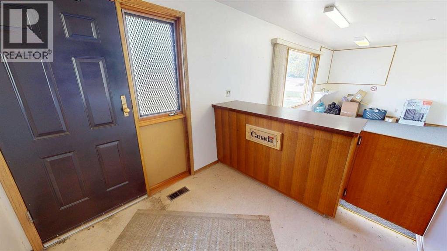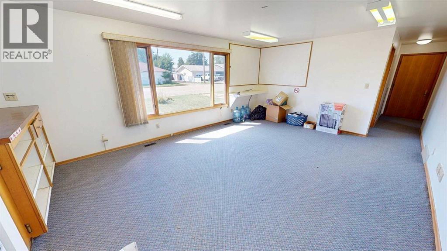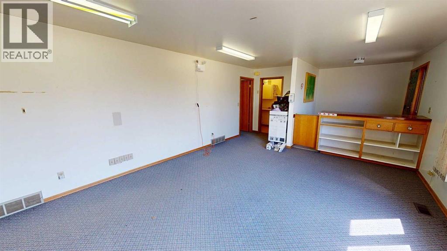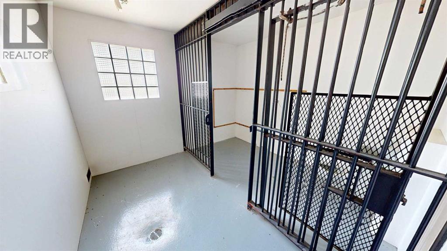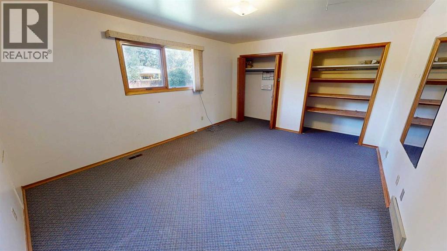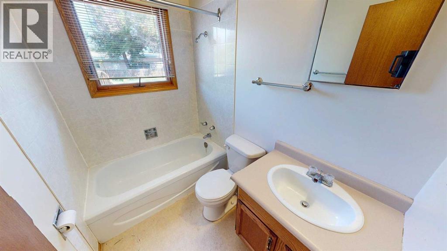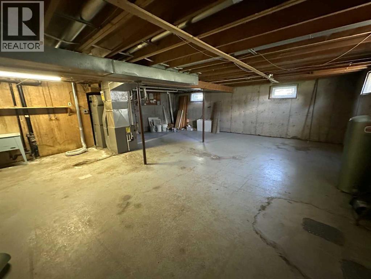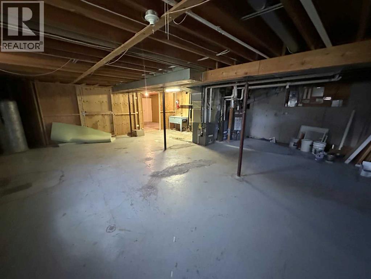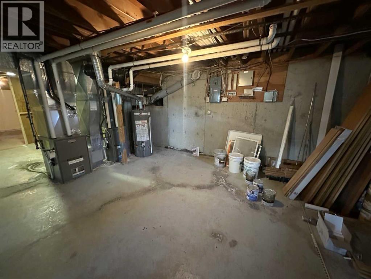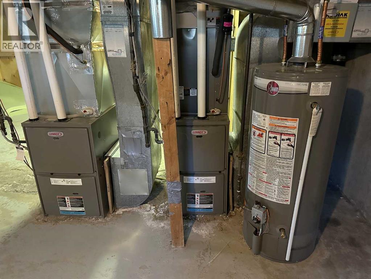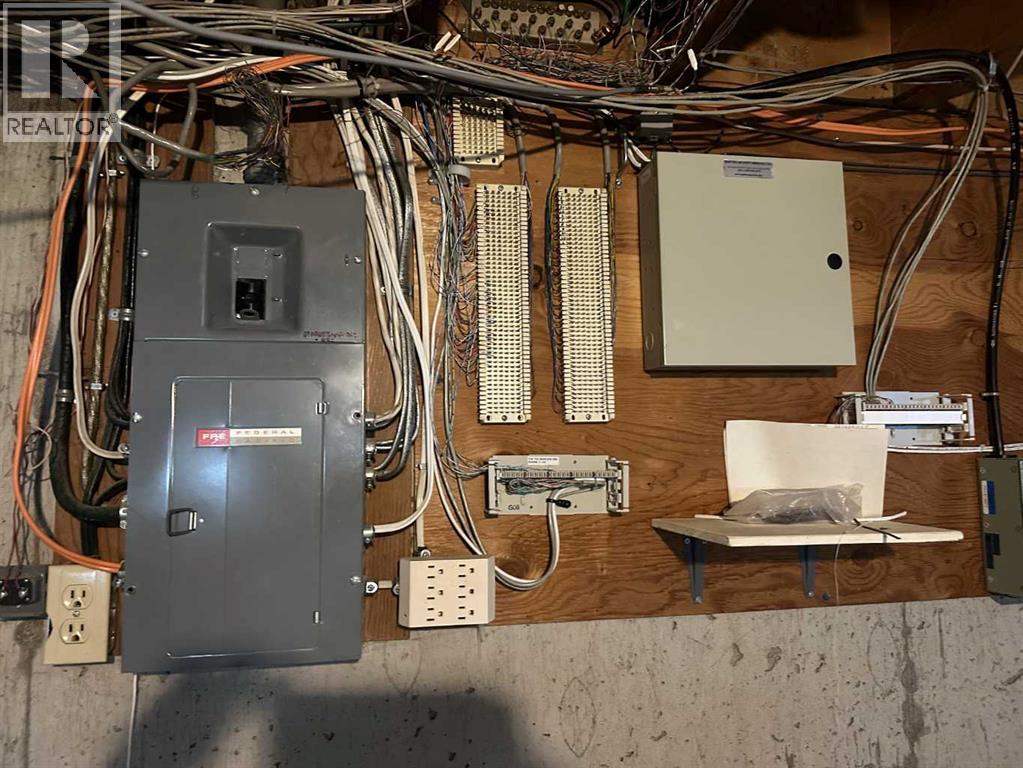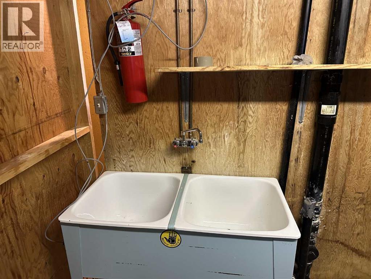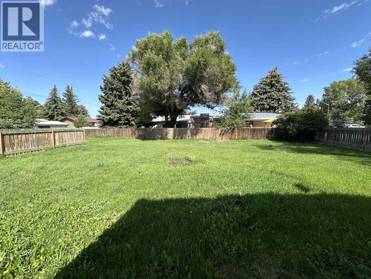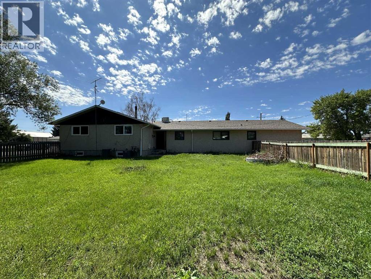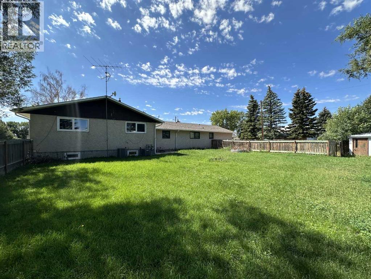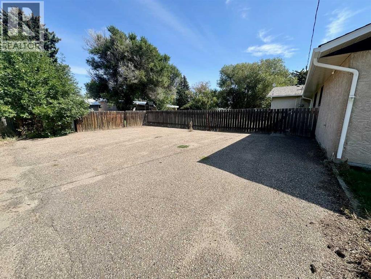4 Bedroom
2 Bathroom
2,255 ft2
Bungalow
Central Air Conditioning
Forced Air
Landscaped
$245,000
Former RCMP detachment/residence in the Village of Foremost. The main residence boasts a living room, dining room, kitchen with island, 3 bedrooms and a full bathroom. Connected to the residence is the former detachment office developed with an office, flex room, 1 bedroom, full bathroom, larger storage room and former holding area. The single attached garage measures 14' x 28’ and additional parking is available for 4 vehicles along the west side from the alley and 1 vehicle in the front driveway. While the interior space benefits from central AC, a large fenced backyard provides that private outdoor living area. Offering over 2,200 ft²+ of developed living area on a double lot, there is an abundance of potential waiting for you to discover.....Ancien détachement/résidence de la GRC dans le village de Foremost. La résidence principale dispose d’un salon, d’une salle à manger, d’une cuisine avec îlot, de 3 chambres à coucher et d’une salle de bain complète. L’ancien bureau du détachement est relié à la résidence et comprend un bureau, une salle polyvalente, une chambre à coucher, une salle de bain complète, une grande salle d’entreposage et une ancienne aire d’attente. L’unique garage attenant mesure 14 x 28' et un stationnement supplémentaire est disponible pour 4 véhicules le long du côté ouest de l’allée et 1 véhicule dans l’allée avant. Alors que l’espace intérieur bénéficie de la climatisation centrale, une grande cour arrière clôturée offre cet espace de vie extérieur privé. Offrant plus de 2 200 pi² de surface habitable aménagée sur un terrain double, il y a une abondance de potentiel qui n’attend que vous. (id:48985)
Property Details
|
MLS® Number
|
A2252324 |
|
Property Type
|
Single Family |
|
Amenities Near By
|
Golf Course, Shopping |
|
Community Features
|
Golf Course Development |
|
Features
|
Back Lane |
|
Parking Space Total
|
6 |
|
Plan
|
5160jk |
|
Structure
|
None |
Building
|
Bathroom Total
|
2 |
|
Bedrooms Above Ground
|
4 |
|
Bedrooms Total
|
4 |
|
Age
|
Age Is Unknown |
|
Appliances
|
See Remarks |
|
Architectural Style
|
Bungalow |
|
Basement Development
|
Unfinished |
|
Basement Type
|
Partial (unfinished) |
|
Construction Style Attachment
|
Detached |
|
Cooling Type
|
Central Air Conditioning |
|
Exterior Finish
|
Stucco |
|
Flooring Type
|
Carpeted, Laminate, Linoleum |
|
Foundation Type
|
Poured Concrete |
|
Heating Type
|
Forced Air |
|
Stories Total
|
1 |
|
Size Interior
|
2,255 Ft2 |
|
Total Finished Area
|
2255 Sqft |
|
Type
|
House |
Parking
Land
|
Acreage
|
No |
|
Fence Type
|
Fence |
|
Land Amenities
|
Golf Course, Shopping |
|
Landscape Features
|
Landscaped |
|
Size Depth
|
36.57 M |
|
Size Frontage
|
39.62 M |
|
Size Irregular
|
15600.00 |
|
Size Total
|
15600 Sqft|10,890 - 21,799 Sqft (1/4 - 1/2 Ac) |
|
Size Total Text
|
15600 Sqft|10,890 - 21,799 Sqft (1/4 - 1/2 Ac) |
|
Zoning Description
|
Pi |
Rooms
| Level |
Type |
Length |
Width |
Dimensions |
|
Main Level |
Other |
|
|
17.83 Ft x 13.50 Ft |
|
Main Level |
Living Room |
|
|
17.83 Ft x 13.17 Ft |
|
Main Level |
Primary Bedroom |
|
|
13.50 Ft x 11.33 Ft |
|
Main Level |
Bedroom |
|
|
11.42 Ft x 10.92 Ft |
|
Main Level |
Bedroom |
|
|
13.50 Ft x 7.08 Ft |
|
Main Level |
4pc Bathroom |
|
|
.00 Ft x .00 Ft |
|
Main Level |
Office |
|
|
12.75 Ft x 9.25 Ft |
|
Main Level |
Storage |
|
|
10.92 Ft x 4.50 Ft |
|
Main Level |
Other |
|
|
24.50 Ft x 13.83 Ft |
|
Main Level |
Bedroom |
|
|
15.92 Ft x 12.75 Ft |
|
Main Level |
4pc Bathroom |
|
|
.00 Ft x .00 Ft |
|
Main Level |
Other |
|
|
10.33 Ft x 10.42 Ft |
https://www.realtor.ca/real-estate/28787913/401-3rd-avenue-w-foremost


