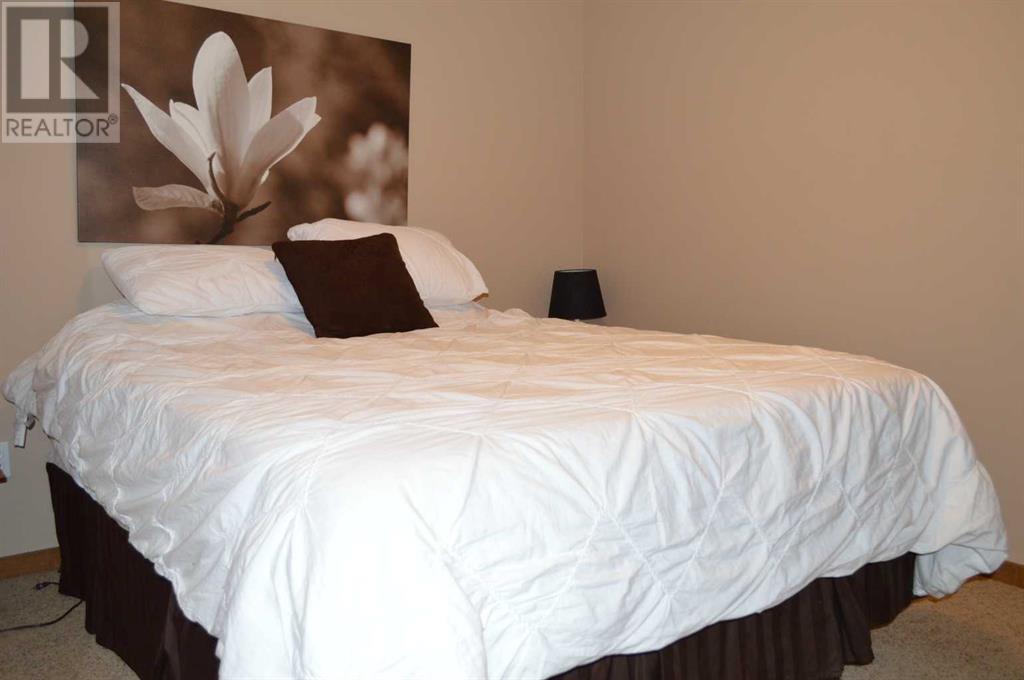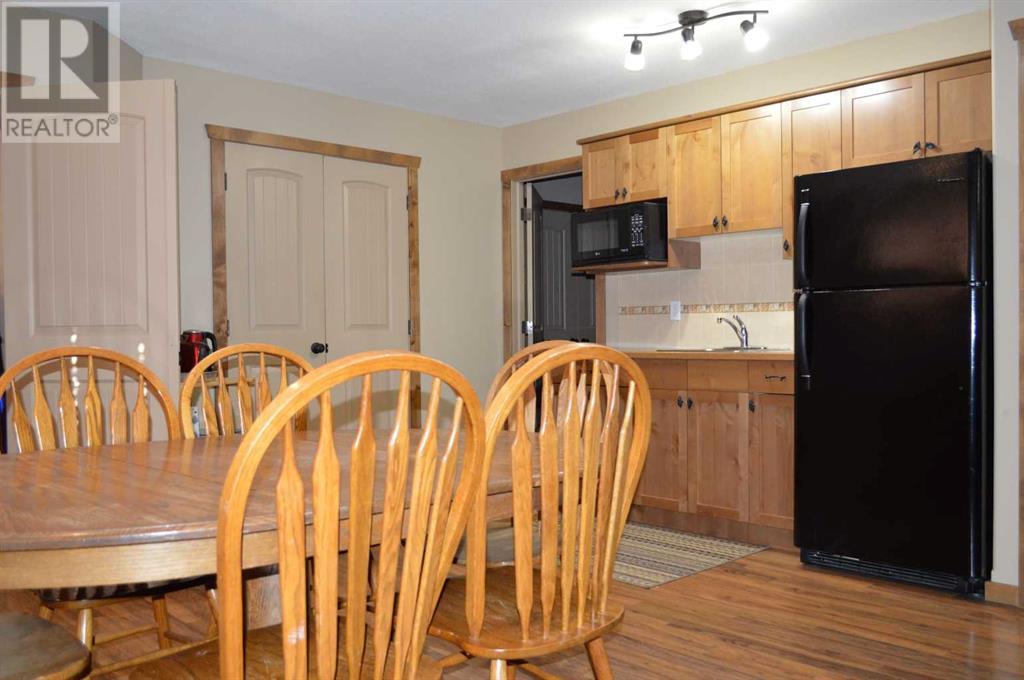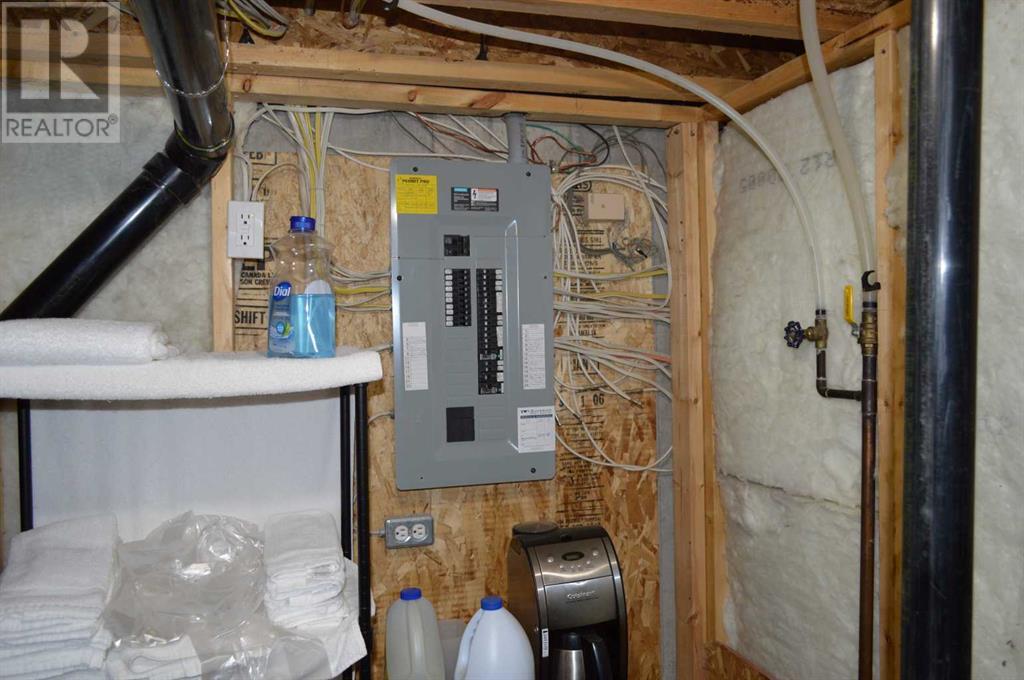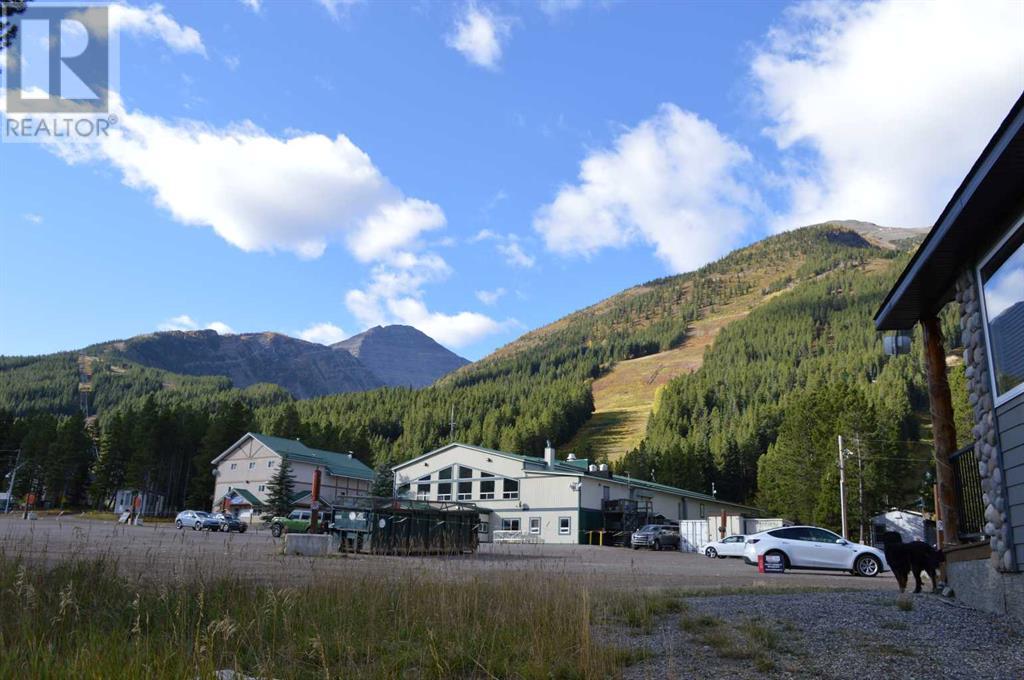4 Bedroom
2 Bathroom
1,165 ft2
Bi-Level
Fireplace
None
Other, Forced Air
$775,000
Yes, this is a little piece of Heaven!! Castle Mountain Resort has so much to offer in winter and lots to do in the other seasons. This property is well set up to hold many people with a lock off, illegal suite in the basement. The property is conveniently located as you enter the resort parking lot and is one of the very few that has a garage big enough for your vehicle and your stuff! This open plan layout has lots of space for entertaining with 2 gas fireplaces. There are great views from the front of the house and the back deck. The basement patio is concrete and private for you or your guests. This property is ready for the ski season. Book a viewing with your favourite REALTOR® today! (id:48985)
Property Details
|
MLS® Number
|
A2202935 |
|
Property Type
|
Single Family |
|
Community Name
|
Castle Mountain Resort |
|
Features
|
Other |
|
Parking Space Total
|
2 |
|
Plan
|
0710664 |
|
Structure
|
Deck |
|
View Type
|
View |
Building
|
Bathroom Total
|
2 |
|
Bedrooms Above Ground
|
2 |
|
Bedrooms Below Ground
|
2 |
|
Bedrooms Total
|
4 |
|
Appliances
|
Refrigerator, Dishwasher, Stove, See Remarks, Washer & Dryer |
|
Architectural Style
|
Bi-level |
|
Basement Development
|
Finished |
|
Basement Features
|
Separate Entrance, Suite |
|
Basement Type
|
Full (finished) |
|
Constructed Date
|
2006 |
|
Construction Material
|
Wood Frame |
|
Construction Style Attachment
|
Attached |
|
Cooling Type
|
None |
|
Fireplace Present
|
Yes |
|
Fireplace Total
|
2 |
|
Flooring Type
|
Carpeted, Laminate, Linoleum, Vinyl |
|
Foundation Type
|
Poured Concrete |
|
Heating Type
|
Other, Forced Air |
|
Stories Total
|
1 |
|
Size Interior
|
1,165 Ft2 |
|
Total Finished Area
|
1165 Sqft |
|
Type
|
Row / Townhouse |
|
Utility Water
|
Municipal Water |
Parking
Land
|
Acreage
|
No |
|
Fence Type
|
Not Fenced |
|
Sewer
|
Municipal Sewage System, Pump |
|
Size Depth
|
32 M |
|
Size Frontage
|
10.97 M |
|
Size Irregular
|
3780.00 |
|
Size Total
|
3780 Sqft|0-4,050 Sqft |
|
Size Total Text
|
3780 Sqft|0-4,050 Sqft |
|
Zoning Description
|
Cmr |
Rooms
| Level |
Type |
Length |
Width |
Dimensions |
|
Lower Level |
Other |
|
|
4.37 M x 2.36 M |
|
Lower Level |
Recreational, Games Room |
|
|
4.90 M x 4.88 M |
|
Lower Level |
Bedroom |
|
|
3.58 M x 5.49 M |
|
Lower Level |
Bedroom |
|
|
3.53 M x 3.05 M |
|
Lower Level |
4pc Bathroom |
|
|
3.05 M x 2.21 M |
|
Lower Level |
Furnace |
|
|
3.12 M x 3.00 M |
|
Main Level |
Living Room |
|
|
5.05 M x 4.93 M |
|
Main Level |
Kitchen |
|
|
5.05 M x 2.72 M |
|
Main Level |
Dining Room |
|
|
5.05 M x 3.07 M |
|
Main Level |
Primary Bedroom |
|
|
5.41 M x 3.51 M |
|
Main Level |
Bedroom |
|
|
3.71 M x 3.05 M |
|
Main Level |
Foyer |
|
|
2.39 M x 2.26 M |
|
Main Level |
4pc Bathroom |
|
|
3.02 M x 2.23 M |
https://www.realtor.ca/real-estate/28031317/401-castle-mountain-way-rural-pincher-creek-no-9-md-of-castle-mountain-resort

































