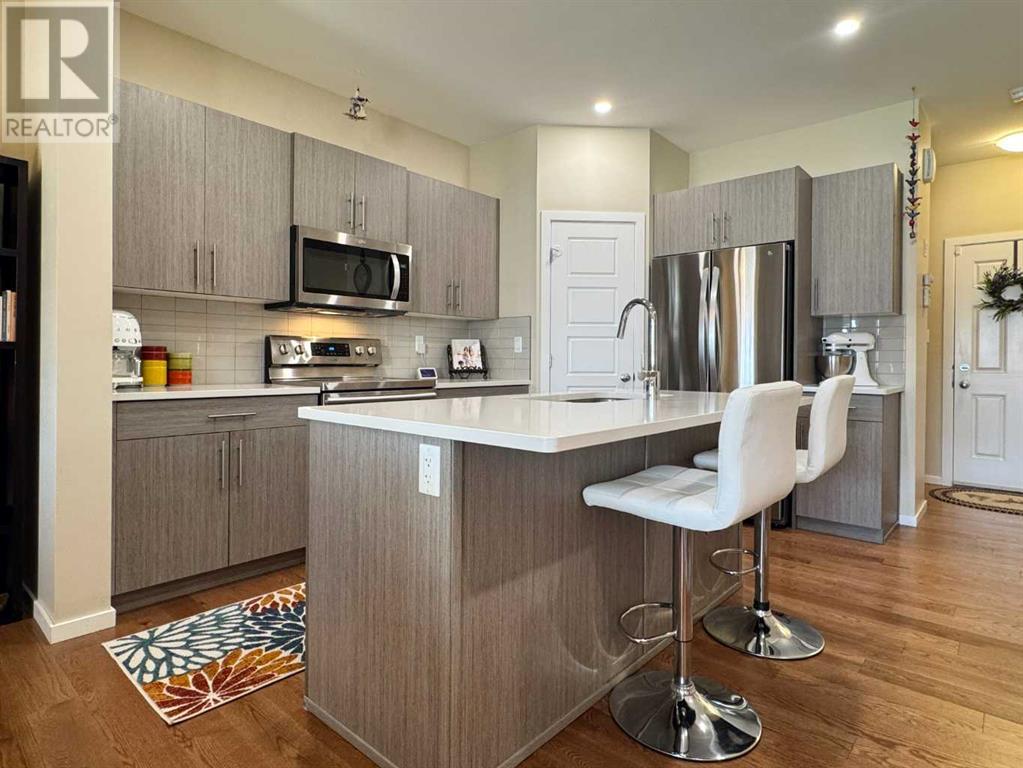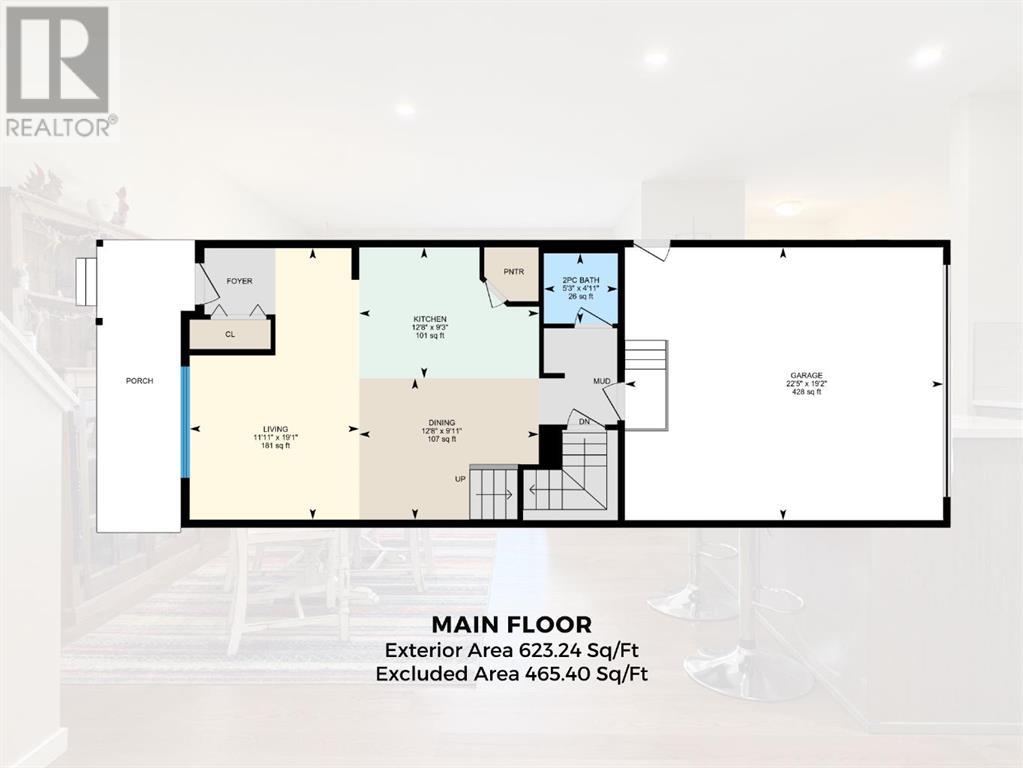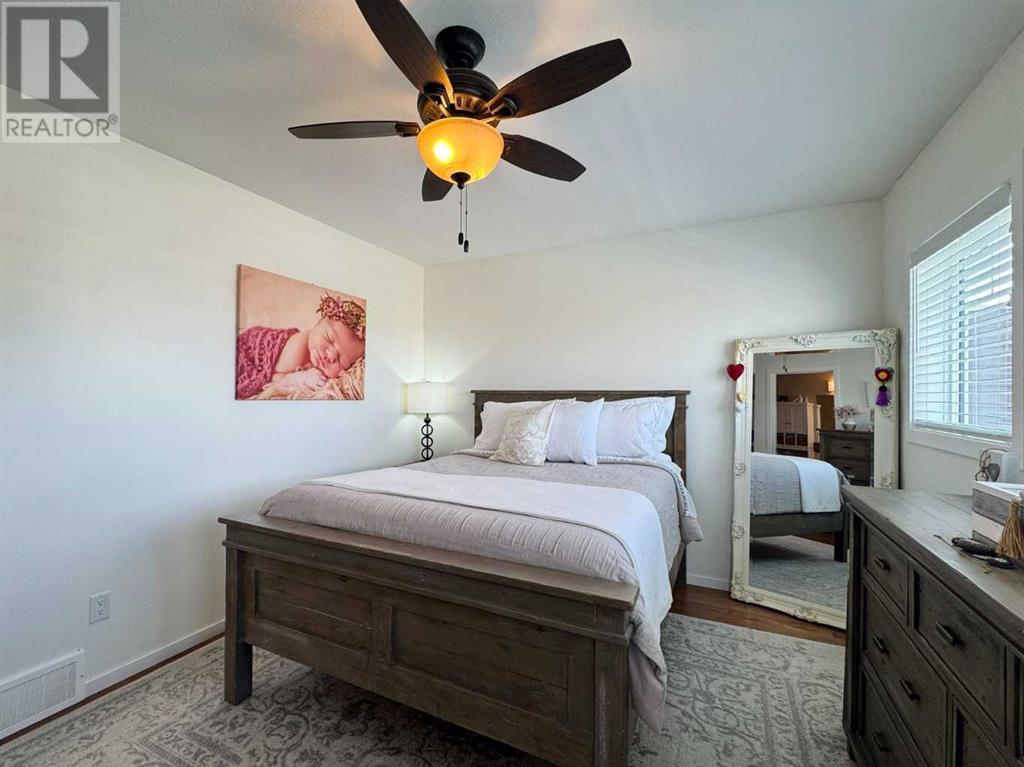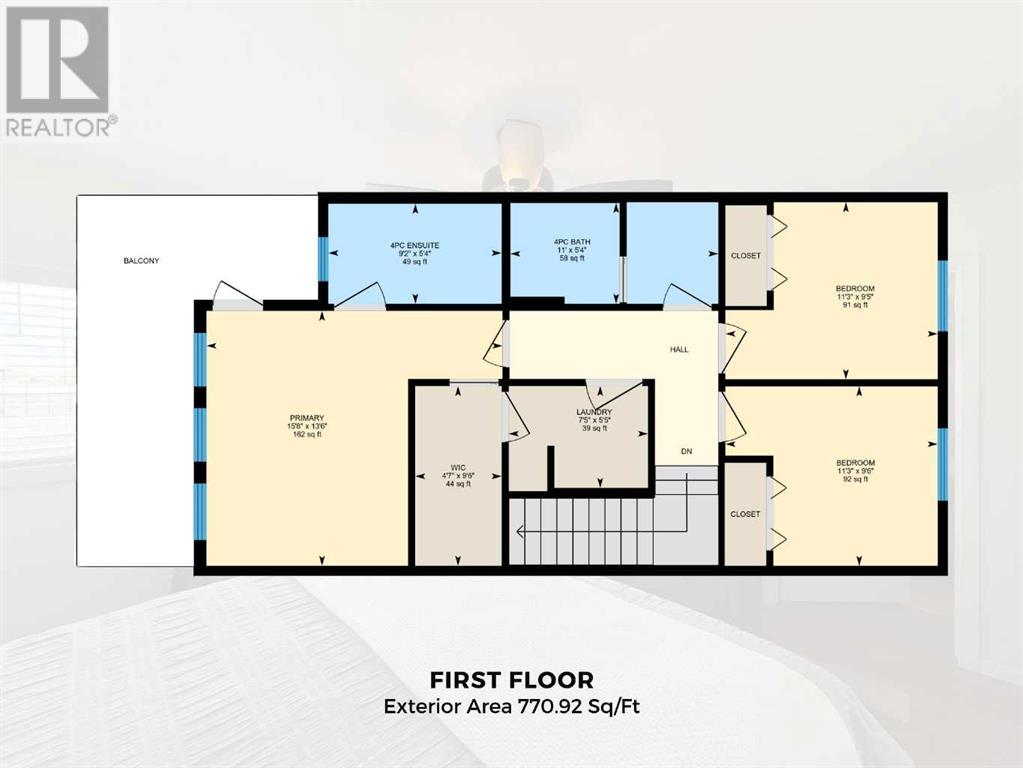402, 210 Firelight Way W Lethbridge, Alberta T1J 4B2
Contact Us
Contact us for more information
$400,000Maintenance, Common Area Maintenance, Insurance, Ground Maintenance, Property Management, Reserve Fund Contributions
$212.79 Monthly
Maintenance, Common Area Maintenance, Insurance, Ground Maintenance, Property Management, Reserve Fund Contributions
$212.79 MonthlyWelcome to 210 Firelight Way W #402, a stylish 3-bed, 2.5-bath end-unit townhome in the Vista at Copperwood, offering scenic views of Firelight Pond and Park. The front deck leads into a bright, open-concept living space with hardwood floors throughout and a well-designed kitchen featuring a kitchen island, breakfast bar, pantry, and a brand-new fridge. Upstairs, the primary bedroom includes a walk-in closet, a 4-piece ensuite, and a private balcony overlooking the pond. Two additional bedrooms, another 4-piece bathroom, and a convenient laundry room complete the upper level. The unfinished basement offers plenty of potential for future development. Additional features include a heated double-car garage, central air. Close to groceries, restaurants, walking paths, and with easy access to downtown, this home combines comfort, practicality, and a great location. Please view the video walkthrough in the links tab or on YouTube by searching for the home address. (id:48985)
Property Details
| MLS® Number | A2205708 |
| Property Type | Single Family |
| Community Name | Copperwood |
| Amenities Near By | Park, Playground, Schools, Shopping, Water Nearby |
| Community Features | Lake Privileges, Pets Allowed With Restrictions |
| Features | Back Lane, Level |
| Parking Space Total | 4 |
| Plan | 1811193 |
| Structure | Deck |
Building
| Bathroom Total | 3 |
| Bedrooms Above Ground | 3 |
| Bedrooms Total | 3 |
| Appliances | Washer, Refrigerator, Dishwasher, Stove, Dryer, Microwave Range Hood Combo, Window Coverings |
| Basement Development | Unfinished |
| Basement Type | Full (unfinished) |
| Constructed Date | 2020 |
| Construction Material | Wood Frame |
| Construction Style Attachment | Attached |
| Cooling Type | Central Air Conditioning |
| Flooring Type | Carpeted, Hardwood, Vinyl |
| Foundation Type | Poured Concrete |
| Half Bath Total | 1 |
| Heating Fuel | Natural Gas |
| Heating Type | Forced Air |
| Stories Total | 2 |
| Size Interior | 1,276 Ft2 |
| Total Finished Area | 1276 Sqft |
| Type | Row / Townhouse |
Parking
| Attached Garage | 2 |
| Garage | |
| Heated Garage |
Land
| Acreage | No |
| Fence Type | Not Fenced |
| Land Amenities | Park, Playground, Schools, Shopping, Water Nearby |
| Landscape Features | Landscaped, Lawn |
| Size Irregular | 4254.00 |
| Size Total | 4254 Sqft|4,051 - 7,250 Sqft |
| Size Total Text | 4254 Sqft|4,051 - 7,250 Sqft |
| Zoning Description | R-75 |
Rooms
| Level | Type | Length | Width | Dimensions |
|---|---|---|---|---|
| Second Level | 4pc Bathroom | 5.33 Ft x 11.00 Ft | ||
| Second Level | 4pc Bathroom | 5.33 Ft x 9.17 Ft | ||
| Second Level | Bedroom | 9.42 Ft x 11.25 Ft | ||
| Second Level | Bedroom | 9.50 Ft x 11.25 Ft | ||
| Second Level | Laundry Room | 5.42 Ft x 7.42 Ft | ||
| Second Level | Primary Bedroom | 13.50 Ft x 15.67 Ft | ||
| Second Level | Other | 9.50 Ft x 4.58 Ft | ||
| Basement | Addition | 18.58 Ft x 28.75 Ft | ||
| Basement | Furnace | 6.17 Ft x 10.17 Ft | ||
| Main Level | 2pc Bathroom | 4.92 Ft x 5.25 Ft | ||
| Main Level | Dining Room | 9.92 Ft x 12.67 Ft | ||
| Main Level | Kitchen | 9.25 Ft x 12.67 Ft | ||
| Main Level | Living Room | 19.08 Ft x 11.92 Ft |
https://www.realtor.ca/real-estate/28110316/402-210-firelight-way-w-lethbridge-copperwood
















































