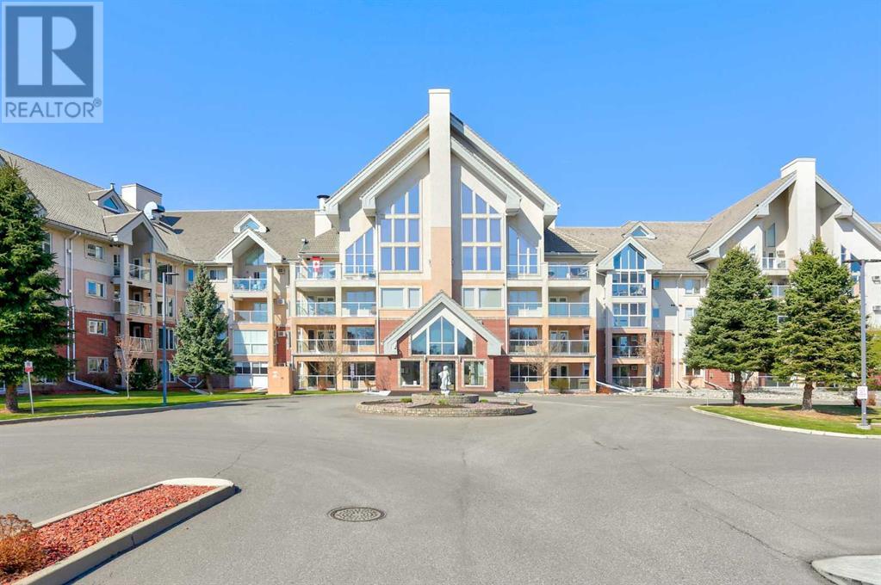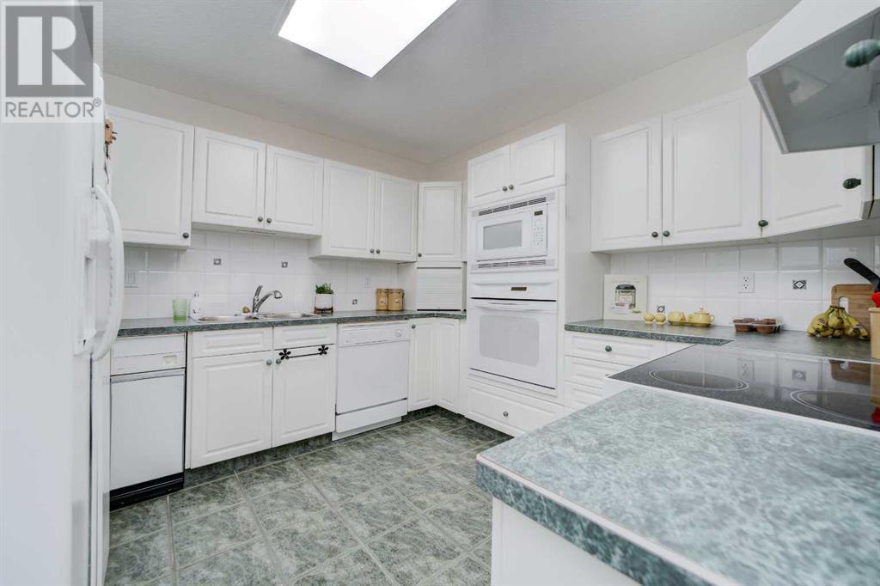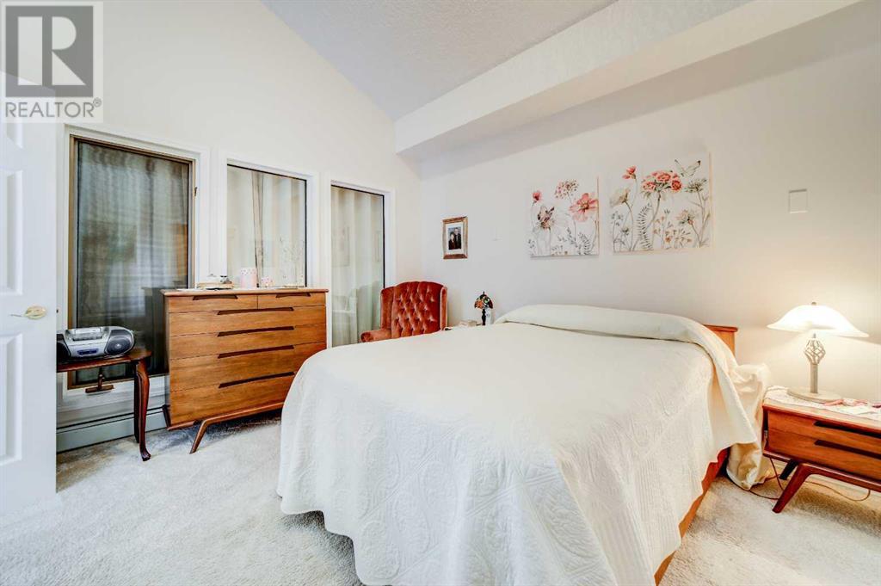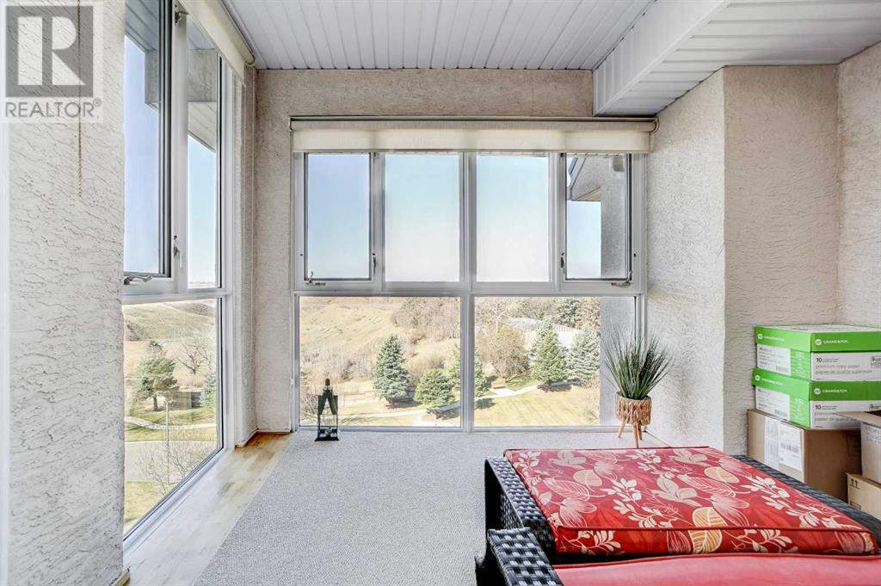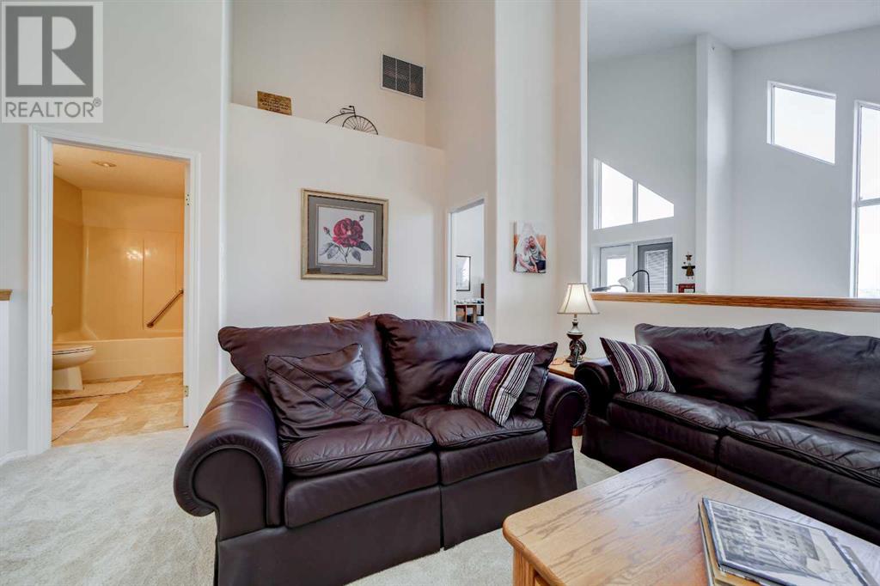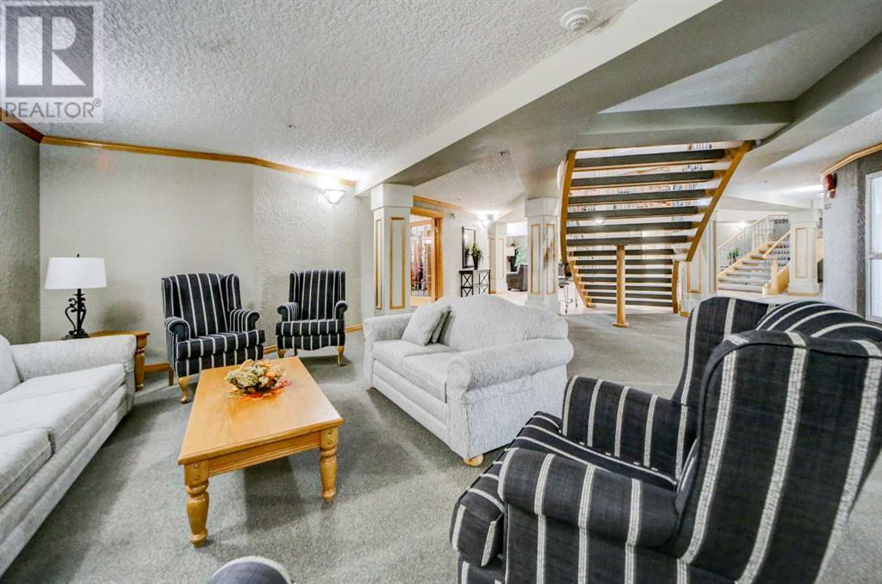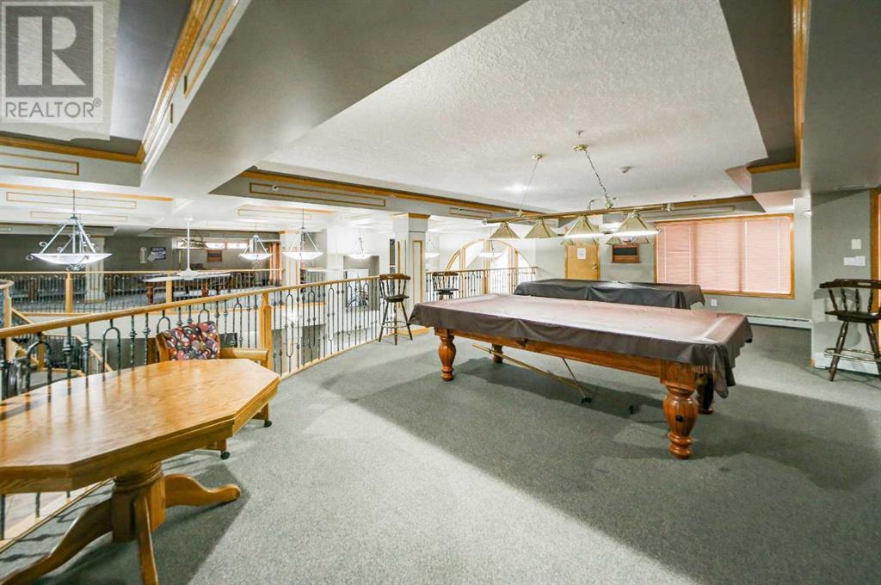403, 100 2 Avenue S Lethbridge, Alberta T1J 0B5
Contact Us
Contact us for more information
$524,900Maintenance, Condominium Amenities, Common Area Maintenance, Electricity, Heat, Insurance, Interior Maintenance, Ground Maintenance, Parking, Property Management, Reserve Fund Contributions, Sewer, Waste Removal
$1,079.69 Monthly
Maintenance, Condominium Amenities, Common Area Maintenance, Electricity, Heat, Insurance, Interior Maintenance, Ground Maintenance, Parking, Property Management, Reserve Fund Contributions, Sewer, Waste Removal
$1,079.69 MonthlyAbsolutely exquisite opportunity to own one of Lethbridge’s most distinctive condominiums!?This rarely offered two storey loft apartment delivers coveted extra living space on its upper level. The main floor showcases a spacious primary bedroom with private ensuite, a bright open den, an efficiently central designed kitchen with abundant white cabinetry, and leads a spacious formal dining area. Step into the living room where towering, cathedral height ceilings and the enclosed patio all draw your eye to sweeping views of the coulees, Old Man river bottom, the historic High-Level Bridge, and on clear days, the Rocky Mountains. Upstairs, a bonus lounge enjoys the same dramatic vista and grants access to a second private patio. The open guest bedroom lets visitors wake up to that view so careful, they may not want to leave! Practical touches abound: a laundry room with wash basin, clever under stair storage, and generous closets throughout. An elevator delivers you to heated parking, where one stall and a secure storage room are assigned to your unit. River?Ridge’s amenities are unmatched—indoor pool, sauna, hot tub, fitness centre, hobby room, billiards, library, and even a putting green—plus an active social calendar. Condominiums of this caliber are few and far between. Contact your REALTOR® and book a showing today! (id:48985)
Property Details
| MLS® Number | A2214540 |
| Property Type | Single Family |
| Community Name | Downtown |
| Amenities Near By | Recreation Nearby, Shopping |
| Community Features | Pets Not Allowed, Age Restrictions |
| Features | Pvc Window, Closet Organizers, No Animal Home, No Smoking Home, Guest Suite, Sauna, Parking |
| Parking Space Total | 1 |
| Plan | 9712178 |
Building
| Bathroom Total | 3 |
| Bedrooms Above Ground | 2 |
| Bedrooms Total | 2 |
| Amenities | Car Wash, Exercise Centre, Guest Suite, Swimming, Party Room, Recreation Centre, Sauna, Whirlpool |
| Appliances | See Remarks |
| Architectural Style | Multi-level |
| Constructed Date | 1997 |
| Construction Style Attachment | Attached |
| Cooling Type | Wall Unit |
| Exterior Finish | Stucco |
| Flooring Type | Carpeted, Linoleum, Tile |
| Half Bath Total | 1 |
| Heating Type | Baseboard Heaters |
| Stories Total | 4 |
| Size Interior | 1,949 Ft2 |
| Total Finished Area | 1949 Sqft |
| Type | Apartment |
Land
| Acreage | No |
| Land Amenities | Recreation Nearby, Shopping |
| Size Total Text | Unknown |
| Zoning Description | C-d |
Rooms
| Level | Type | Length | Width | Dimensions |
|---|---|---|---|---|
| Main Level | 2pc Bathroom | 5.25 Ft x 7.83 Ft | ||
| Main Level | 3pc Bathroom | 7.00 Ft x 12.08 Ft | ||
| Main Level | Dining Room | 13.17 Ft x 11.33 Ft | ||
| Main Level | Foyer | 6.08 Ft x 11.67 Ft | ||
| Main Level | Kitchen | 11.67 Ft x 10.75 Ft | ||
| Main Level | Laundry Room | 7.33 Ft x 7.58 Ft | ||
| Main Level | Living Room | 20.00 Ft x 25.58 Ft | ||
| Main Level | Primary Bedroom | 14.00 Ft x 12.08 Ft | ||
| Main Level | Sunroom | 14.92 Ft x 11.58 Ft | ||
| Upper Level | 4pc Bathroom | 6.42 Ft x 9.92 Ft | ||
| Upper Level | Bedroom | 12.33 Ft x 11.00 Ft | ||
| Upper Level | Family Room | 17.58 Ft x 17.33 Ft |
https://www.realtor.ca/real-estate/28215074/403-100-2-avenue-s-lethbridge-downtown


