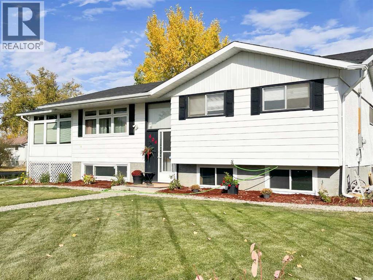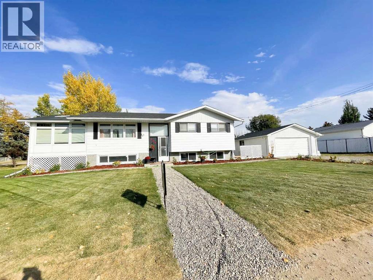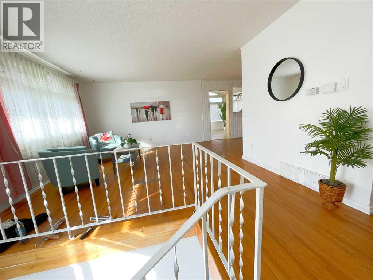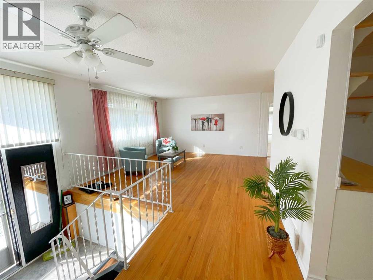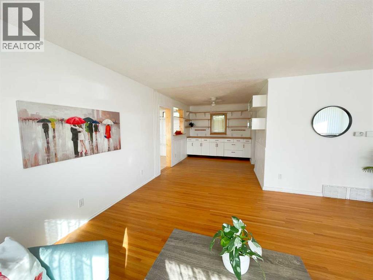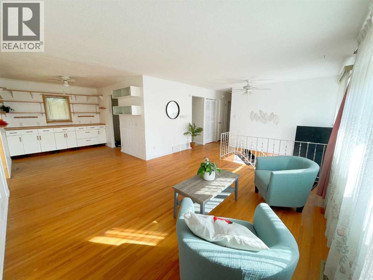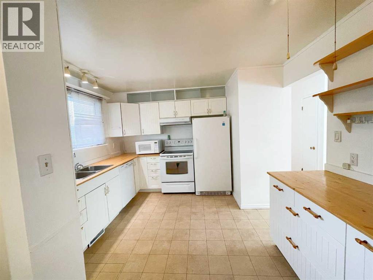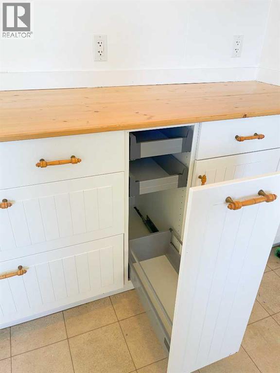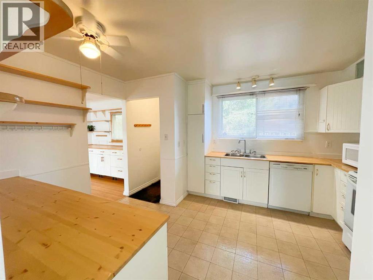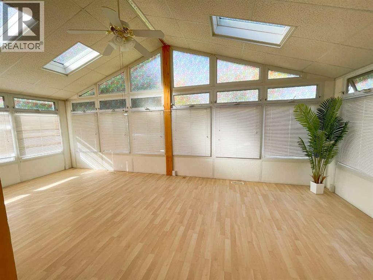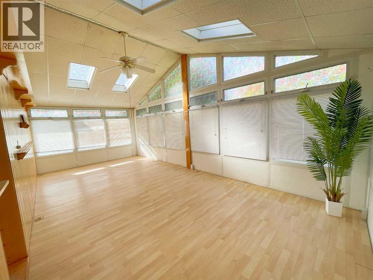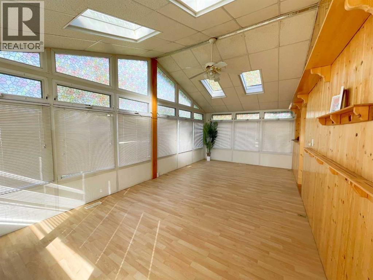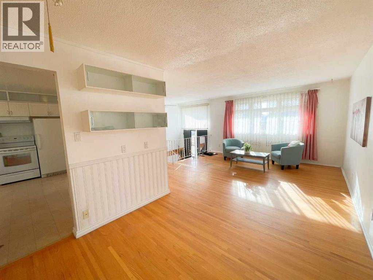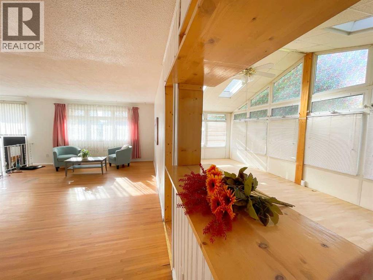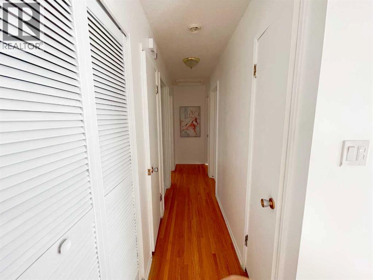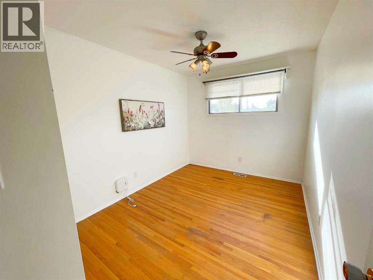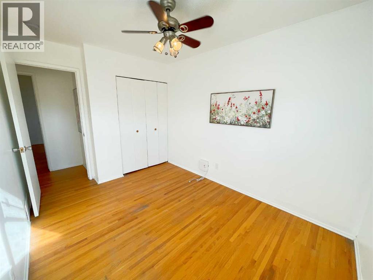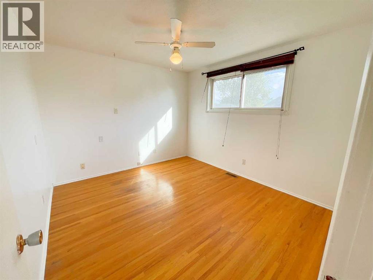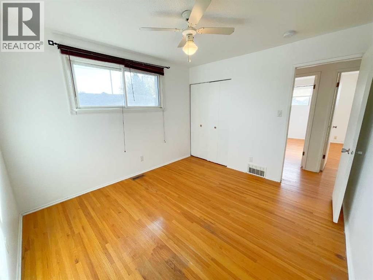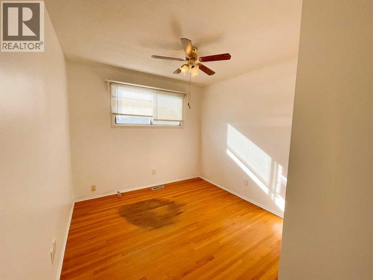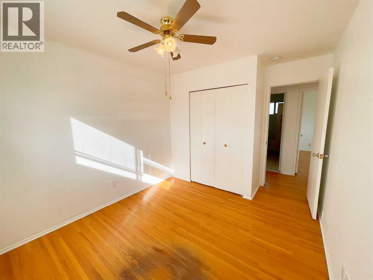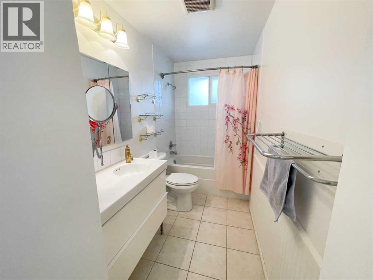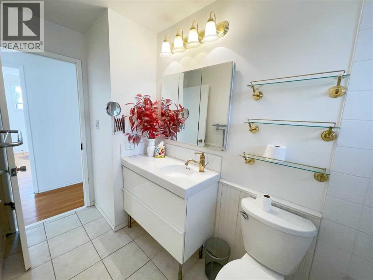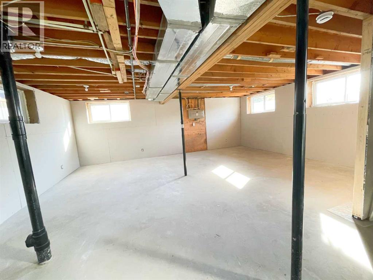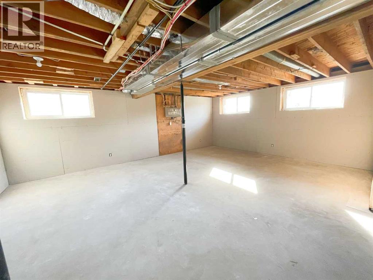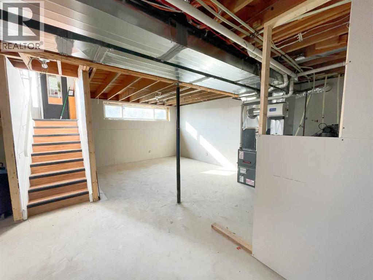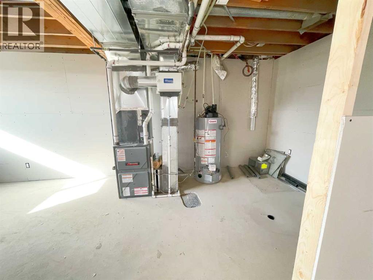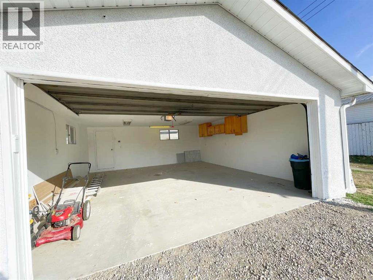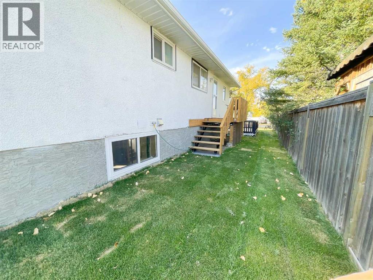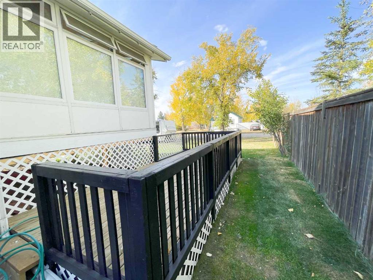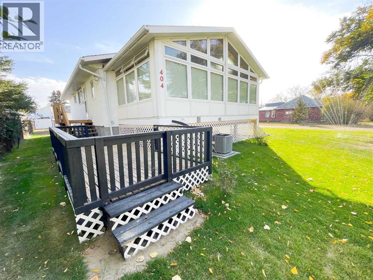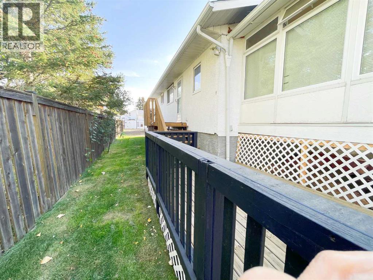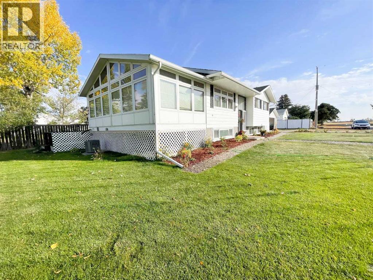3 Bedroom
1 Bathroom
1,432 ft2
Bungalow
Central Air Conditioning
Forced Air
$365,000
This 1,432 sq. ft. moved-on home sits on a solid ICF basement with 9-ft drywalled ceilings, a new furnace, and R20 rim wall insulation. Located on a double lot, the property features a large ground-level deck, along with a new back landing and stairs.Inside, you’ll find 3 bedrooms, 1 bath, and an open-concept dining and living area, complemented by hardwood floors throughout and ceiling fans in every room. The kitchen offers high-end IKEA pull-out pantries with a built-in wine rack, abundant cupboard space, and plenty of outlets—ideal for hosting large gatherings. European-style locks add an extra touch of quality.A versatile sunroom/bonus room with a vaulted ceiling, stained-glass effect windows, and multiple outlets makes an excellent rec room, home business space, daycare, or hobby area.The property also includes a 20’ x 24’ drywalled garage with power, built-in cupboards, and workspace, parking for 3–4 vehicles, plus ample space for a garden and a dog run. (id:48985)
Property Details
|
MLS® Number
|
A2255792 |
|
Property Type
|
Single Family |
|
Amenities Near By
|
Water Nearby |
|
Community Features
|
Lake Privileges, Fishing |
|
Parking Space Total
|
8 |
|
Plan
|
7940ag |
|
Structure
|
Deck |
Building
|
Bathroom Total
|
1 |
|
Bedrooms Above Ground
|
3 |
|
Bedrooms Total
|
3 |
|
Appliances
|
Dishwasher, Stove |
|
Architectural Style
|
Bungalow |
|
Basement Development
|
Unfinished |
|
Basement Type
|
Full (unfinished) |
|
Constructed Date
|
1956 |
|
Construction Style Attachment
|
Detached |
|
Cooling Type
|
Central Air Conditioning |
|
Exterior Finish
|
Stucco |
|
Flooring Type
|
Hardwood |
|
Foundation Type
|
See Remarks |
|
Heating Type
|
Forced Air |
|
Stories Total
|
1 |
|
Size Interior
|
1,432 Ft2 |
|
Total Finished Area
|
1432 Sqft |
|
Type
|
House |
Parking
Land
|
Acreage
|
No |
|
Fence Type
|
Partially Fenced |
|
Land Amenities
|
Water Nearby |
|
Size Depth
|
36.57 M |
|
Size Frontage
|
15.24 M |
|
Size Irregular
|
6000.00 |
|
Size Total
|
6000 Sqft|4,051 - 7,250 Sqft |
|
Size Total Text
|
6000 Sqft|4,051 - 7,250 Sqft |
|
Zoning Description
|
Residential |
Rooms
| Level |
Type |
Length |
Width |
Dimensions |
|
Main Level |
Dining Room |
|
|
13.00 Ft x 9.42 Ft |
|
Main Level |
Kitchen |
|
|
15.00 Ft x 11.00 Ft |
|
Main Level |
4pc Bathroom |
|
|
12.00 Ft x 4.92 Ft |
|
Main Level |
Bedroom |
|
|
10.42 Ft x 9.75 Ft |
|
Main Level |
Primary Bedroom |
|
|
12.42 Ft x 8.92 Ft |
|
Main Level |
Bedroom |
|
|
11.92 Ft x 10.75 Ft |
|
Main Level |
Sunroom |
|
|
24.42 Ft x 9.58 Ft |
https://www.realtor.ca/real-estate/28946237/404-whitney-carmangay


