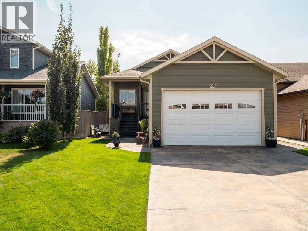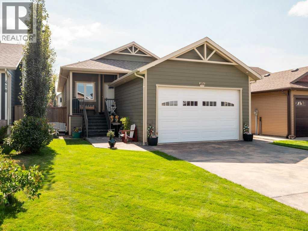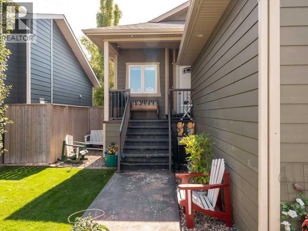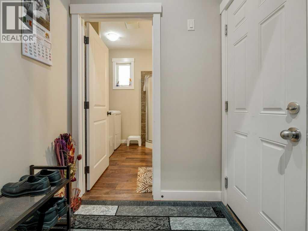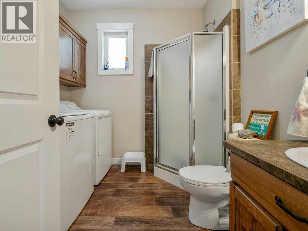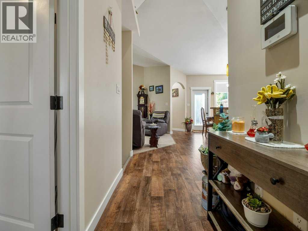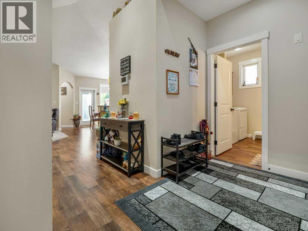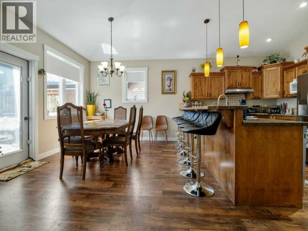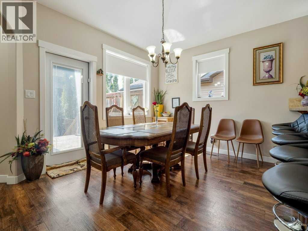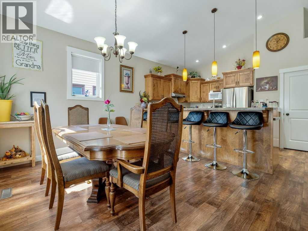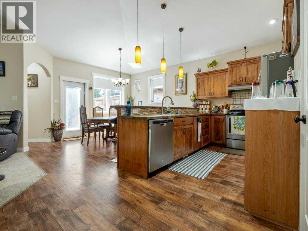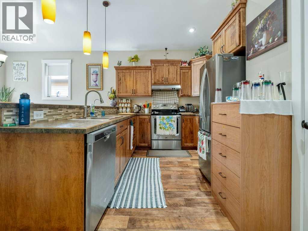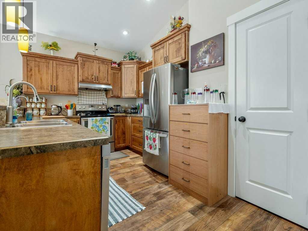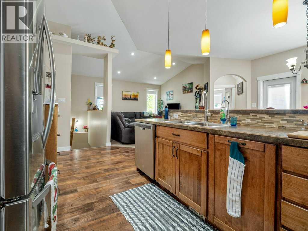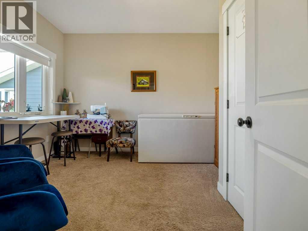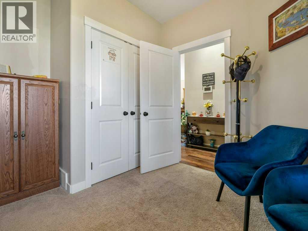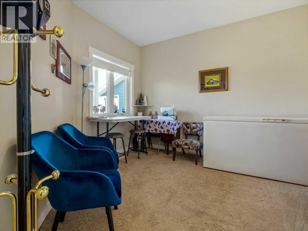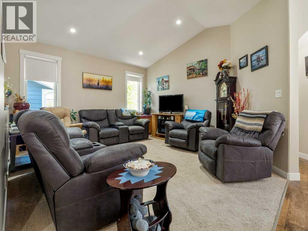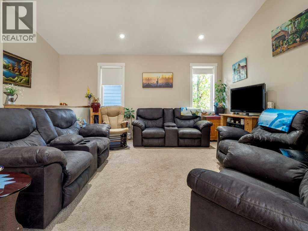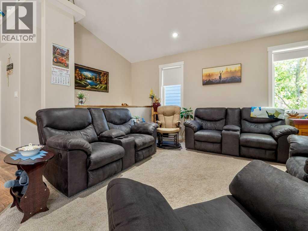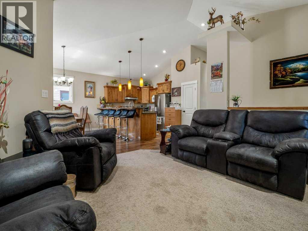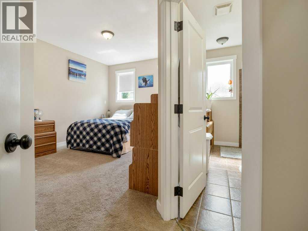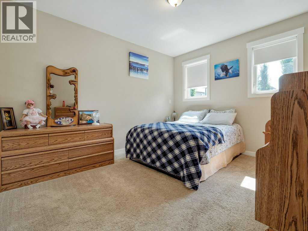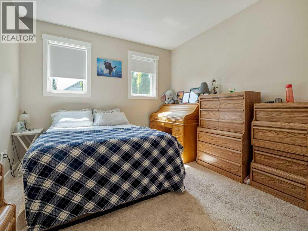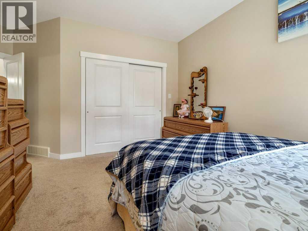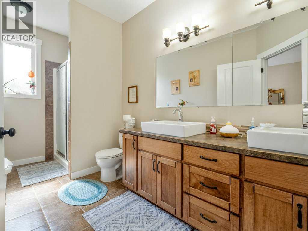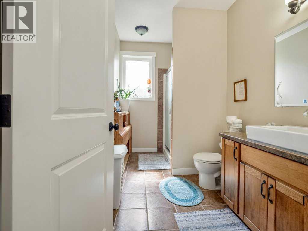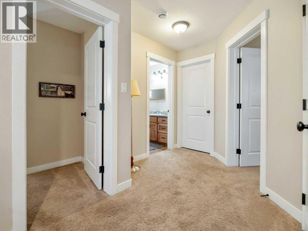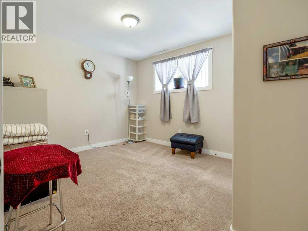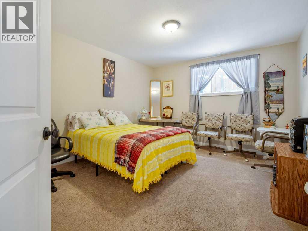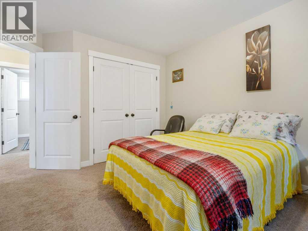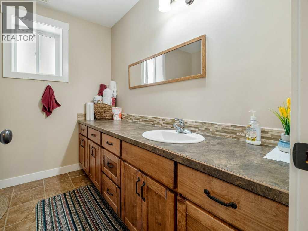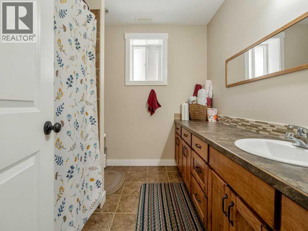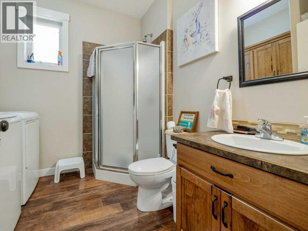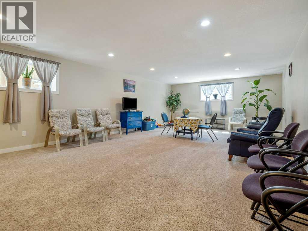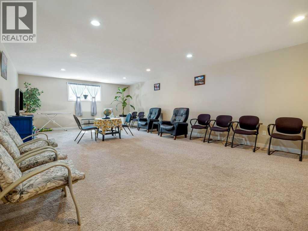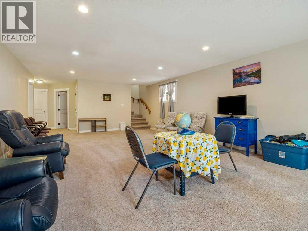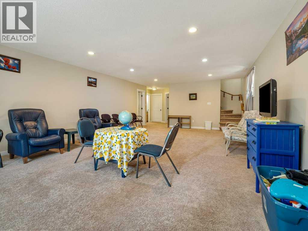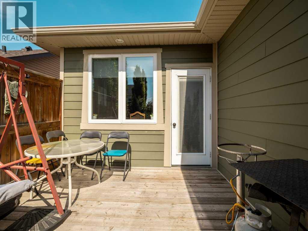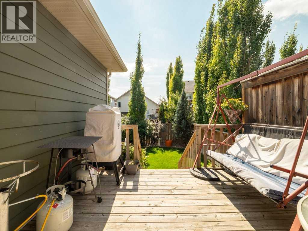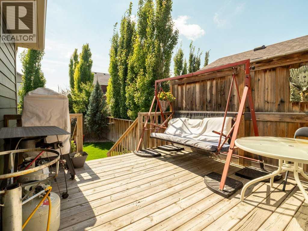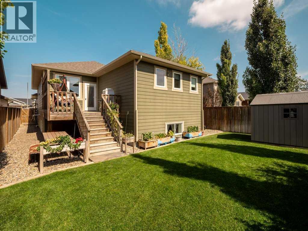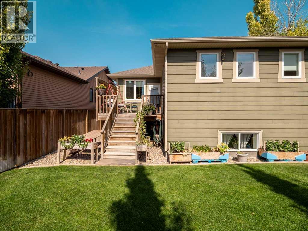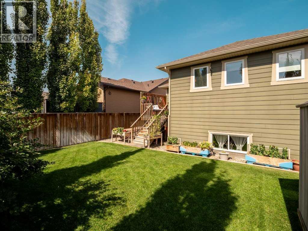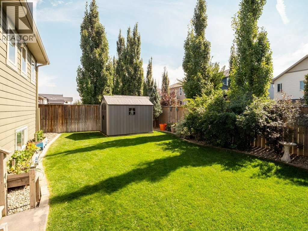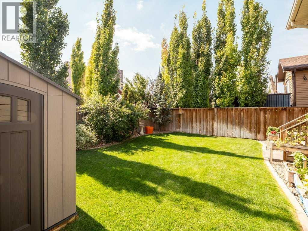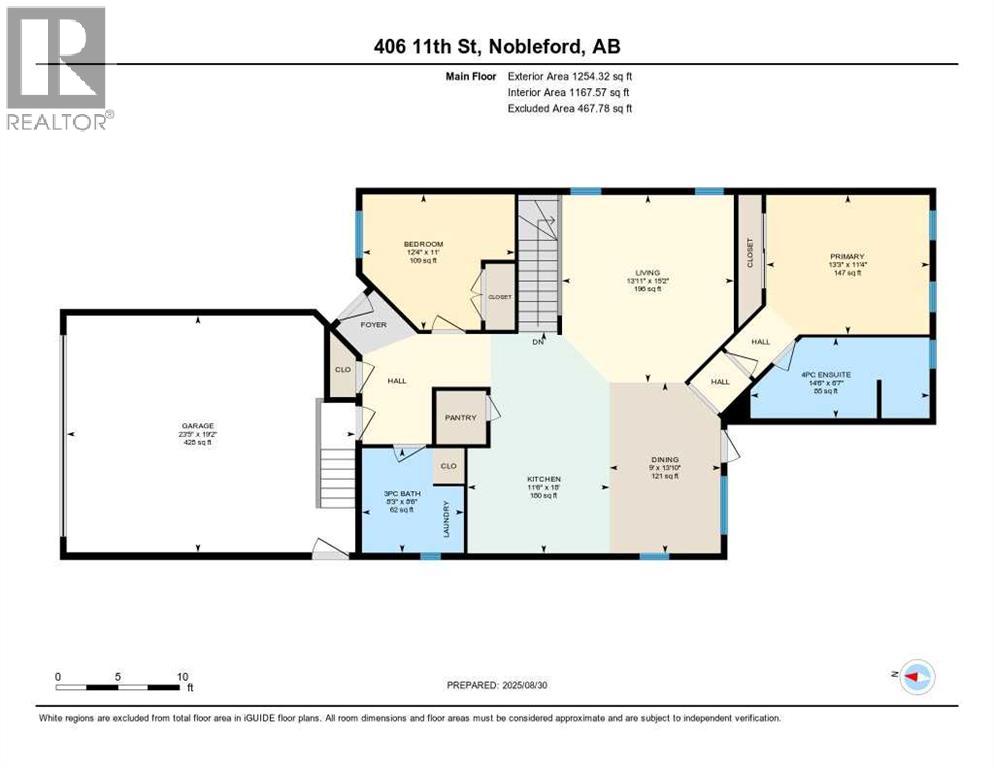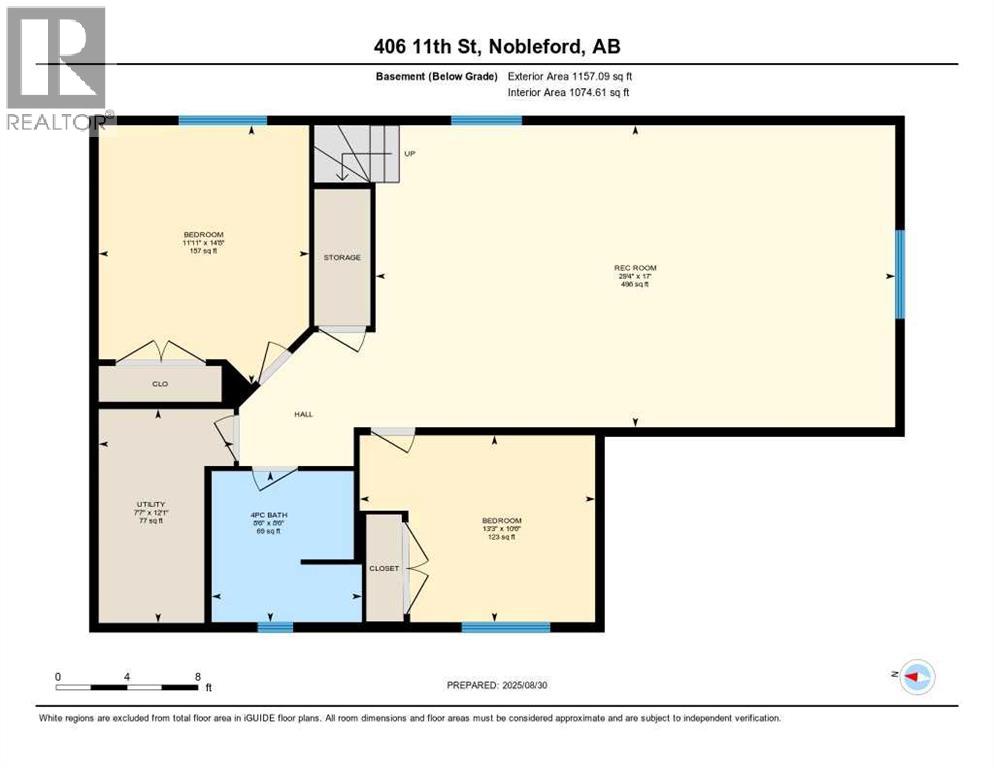4 Bedroom
3 Bathroom
1,254 ft2
Bungalow
Central Air Conditioning
Forced Air
Landscaped, Underground Sprinkler
$465,000
Thinking about moving to Nobleford? This beautiful 4-bedroom, 3-bathroom bungalow offers over 2,390 sq. ft. of finished living space, perfect for family living. The open-concept design showcases vaulted ceilings, plant shelves, and a custom kitchen with stainless steel appliances and an oversized walk-in pantry, while the private master suite includes a 4-piece ENSUITE. Main floor laundry adds convenience, and the fully developed basement provides two additional bedrooms, a full bathroom, and a spacious rec room. Outside, you’ll appreciate the acid-stained driveway, Hardie exterior with gable accents, and a fully fenced, landscaped yard with underground sprinklers. The attached double garage is HEATED and includes extra storage. Located in the welcoming town of Nobleford, with a K–12 school, spray park, playgrounds, walking paths, and some of the lowest property taxes in Alberta, this home is a wonderful opportunity to settle in a growing community. (id:48985)
Property Details
|
MLS® Number
|
A2253017 |
|
Property Type
|
Single Family |
|
Amenities Near By
|
Park, Playground, Schools |
|
Parking Space Total
|
4 |
|
Plan
|
0914115 |
|
Structure
|
Deck |
Building
|
Bathroom Total
|
3 |
|
Bedrooms Above Ground
|
2 |
|
Bedrooms Below Ground
|
2 |
|
Bedrooms Total
|
4 |
|
Appliances
|
Refrigerator, Range - Electric, Dishwasher, Freezer, Hood Fan, Washer & Dryer |
|
Architectural Style
|
Bungalow |
|
Basement Development
|
Finished |
|
Basement Type
|
Full (finished) |
|
Constructed Date
|
2013 |
|
Construction Material
|
Poured Concrete, Wood Frame |
|
Construction Style Attachment
|
Detached |
|
Cooling Type
|
Central Air Conditioning |
|
Exterior Finish
|
Concrete |
|
Flooring Type
|
Carpeted, Linoleum |
|
Foundation Type
|
Poured Concrete |
|
Heating Type
|
Forced Air |
|
Stories Total
|
1 |
|
Size Interior
|
1,254 Ft2 |
|
Total Finished Area
|
1254.3 Sqft |
|
Type
|
House |
Parking
|
Attached Garage
|
2 |
|
Garage
|
|
|
Heated Garage
|
|
|
Other
|
|
Land
|
Acreage
|
No |
|
Fence Type
|
Fence |
|
Land Amenities
|
Park, Playground, Schools |
|
Landscape Features
|
Landscaped, Underground Sprinkler |
|
Size Depth
|
38.01 M |
|
Size Frontage
|
12.19 M |
|
Size Irregular
|
4988.00 |
|
Size Total
|
4988 Sqft|4,051 - 7,250 Sqft |
|
Size Total Text
|
4988 Sqft|4,051 - 7,250 Sqft |
|
Zoning Description
|
R |
Rooms
| Level |
Type |
Length |
Width |
Dimensions |
|
Lower Level |
4pc Bathroom |
|
|
.00 Ft x .00 Ft |
|
Lower Level |
Bedroom |
|
|
10.50 Ft x 13.25 Ft |
|
Lower Level |
Bedroom |
|
|
14.67 Ft x 11.92 Ft |
|
Main Level |
3pc Bathroom |
|
|
.00 Ft x .00 Ft |
|
Main Level |
4pc Bathroom |
|
|
.00 Ft x .00 Ft |
|
Main Level |
Bedroom |
|
|
11.00 Ft x 12.33 Ft |
|
Main Level |
Primary Bedroom |
|
|
11.33 Ft x 13.25 Ft |
https://www.realtor.ca/real-estate/28796258/406-11-street-nobleford


