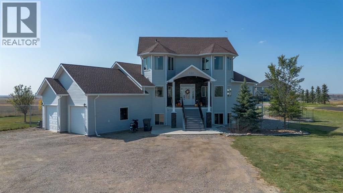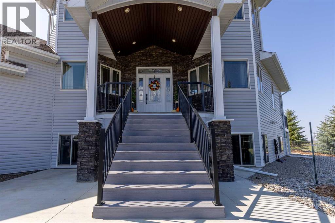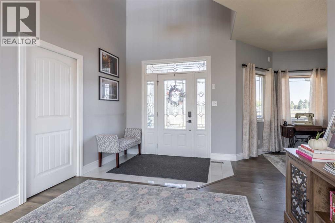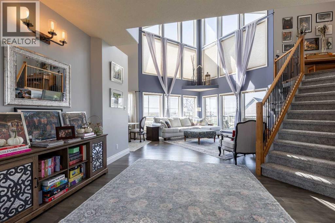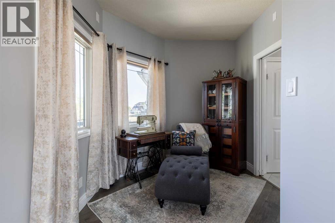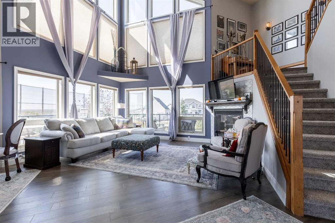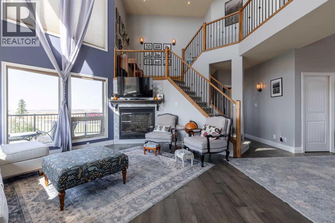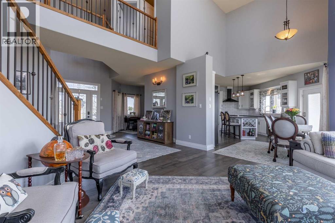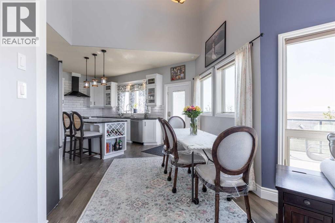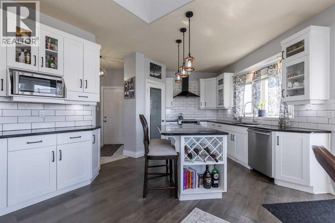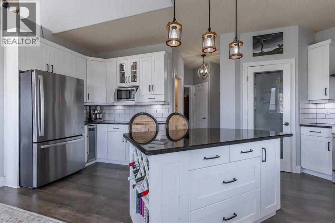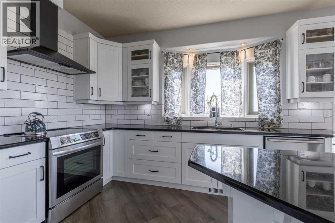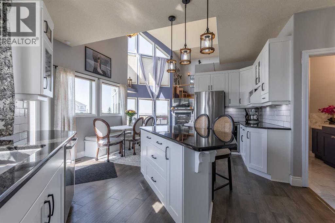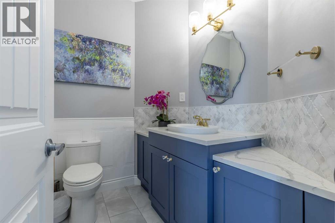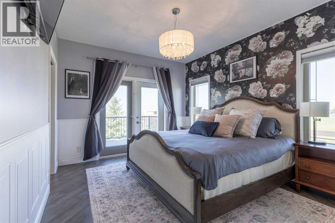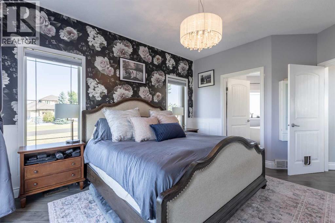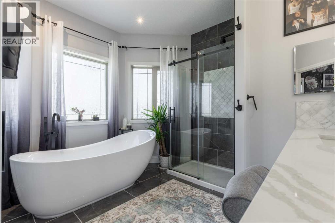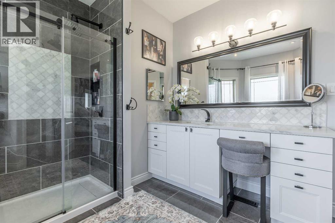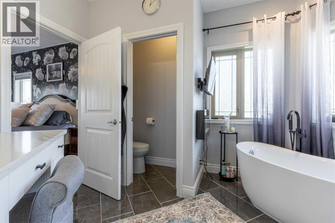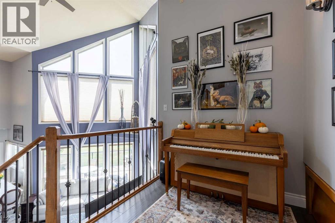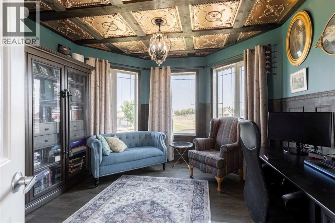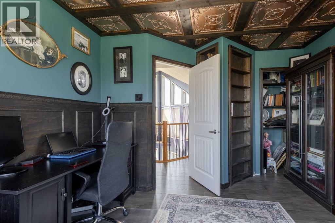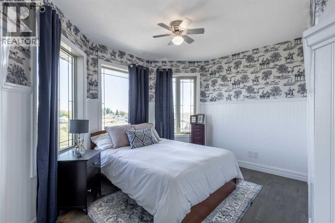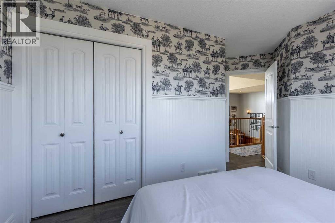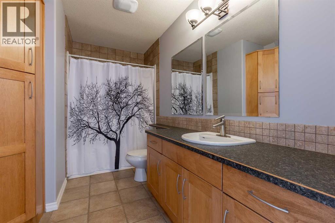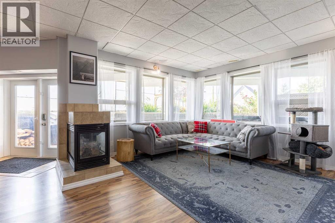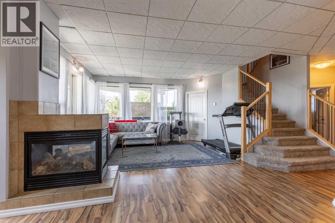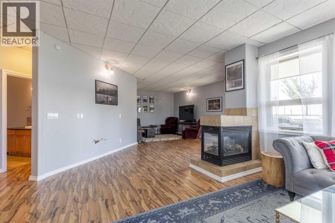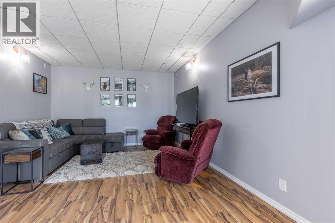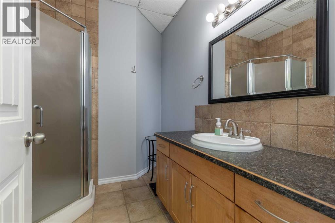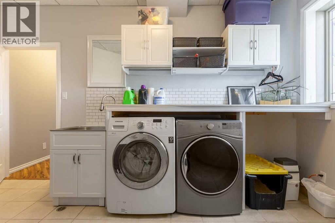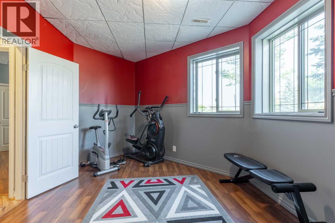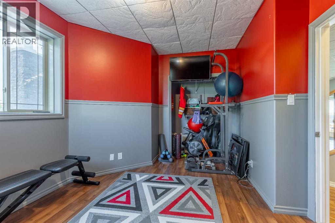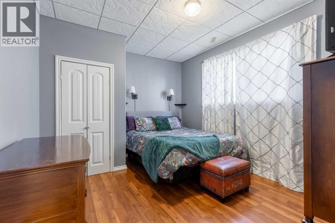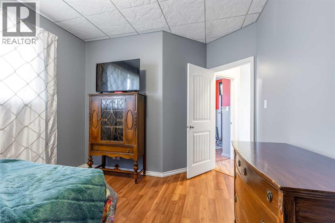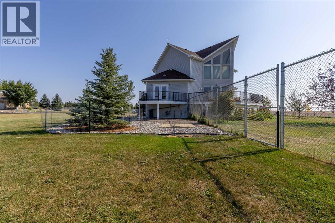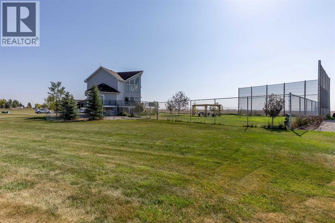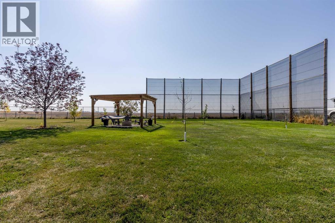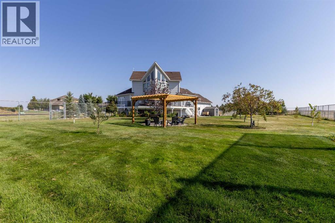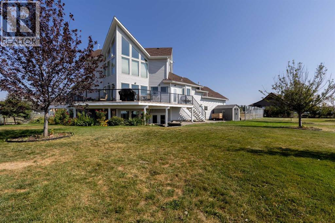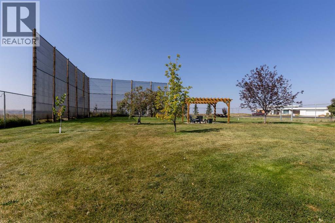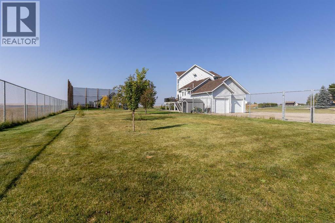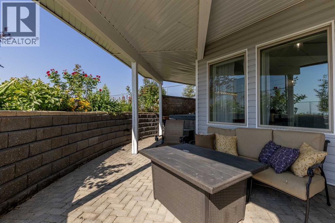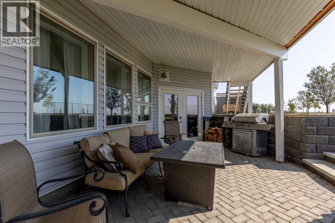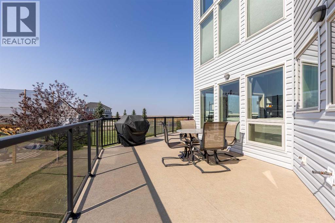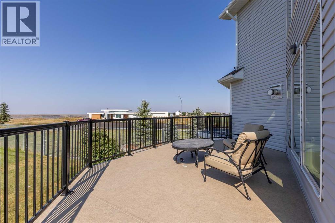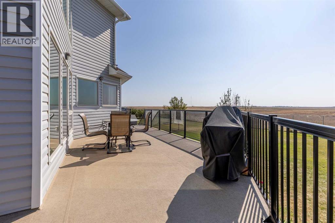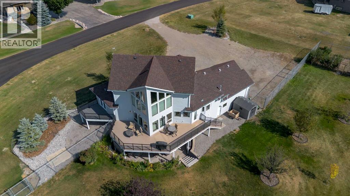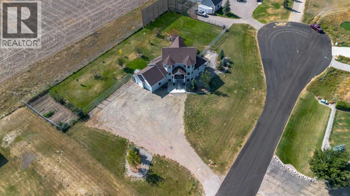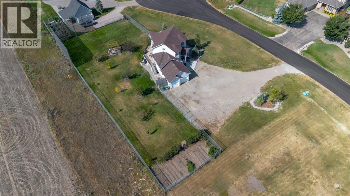5 Bedroom
4 Bathroom
1,948 ft2
Fireplace
Central Air Conditioning
Forced Air
Acreage
Landscaped, Underground Sprinkler
$950,000
A stunning home in Mountain Meadows - a pristine community just west of Lethbridge that offers unobstructed coulee and mountain views, 1 acre lot size and peaceful country living. This 5 bed, 3.5 bath 2 storey boasts soaring ceilings, a walk-up to grade basement and plentiful parking! Stepping inside the grand entrance, there's an office/flex space, a huge living room with tons of natural light and a gas fireplace, granite adorned kitchen, powder room and walk-through mudroom. The primary suite enjoys a 4 piece ensuite with soaker tub and a massive walk-in closet! Heading upstairs there are 2 additional bedrooms that share a 4 piece bathroom. The basement has 9' ceilings, a bright family room with direct access to the covered patio, 2 more bedrooms, laundry room with sink, 3 piece bathroom and storage space! There's a ton of deck space, a gazebo protected by wind screen, fenced yard and more! (id:48985)
Property Details
|
MLS® Number
|
A2257226 |
|
Property Type
|
Single Family |
|
Features
|
No Neighbours Behind |
|
Parking Space Total
|
10 |
|
Plan
|
0511418 |
|
Structure
|
Deck |
Building
|
Bathroom Total
|
4 |
|
Bedrooms Above Ground
|
3 |
|
Bedrooms Below Ground
|
2 |
|
Bedrooms Total
|
5 |
|
Appliances
|
Refrigerator, Water Softener, Dishwasher, Wine Fridge, Stove, Microwave, Hood Fan, Window Coverings, Washer & Dryer |
|
Basement Development
|
Finished |
|
Basement Features
|
Walk Out |
|
Basement Type
|
Full (finished) |
|
Constructed Date
|
2007 |
|
Construction Style Attachment
|
Detached |
|
Cooling Type
|
Central Air Conditioning |
|
Exterior Finish
|
Vinyl Siding |
|
Fireplace Present
|
Yes |
|
Fireplace Total
|
2 |
|
Flooring Type
|
Carpeted, Linoleum, Tile |
|
Foundation Type
|
See Remarks |
|
Half Bath Total
|
1 |
|
Heating Type
|
Forced Air |
|
Stories Total
|
2 |
|
Size Interior
|
1,948 Ft2 |
|
Total Finished Area
|
1948 Sqft |
|
Type
|
House |
|
Utility Water
|
Private Utility |
Parking
Land
|
Acreage
|
Yes |
|
Fence Type
|
Fence |
|
Landscape Features
|
Landscaped, Underground Sprinkler |
|
Sewer
|
Septic Tank |
|
Size Irregular
|
1.00 |
|
Size Total
|
1 Ac|1 - 1.99 Acres |
|
Size Total Text
|
1 Ac|1 - 1.99 Acres |
|
Zoning Description
|
R-a |
Rooms
| Level |
Type |
Length |
Width |
Dimensions |
|
Second Level |
4pc Bathroom |
|
|
Measurements not available |
|
Second Level |
Bedroom |
|
|
13.83 Ft x 11.75 Ft |
|
Second Level |
Bedroom |
|
|
11.42 Ft x 13.33 Ft |
|
Basement |
3pc Bathroom |
|
|
Measurements not available |
|
Basement |
Bedroom |
|
|
10.75 Ft x 14.83 Ft |
|
Basement |
Bedroom |
|
|
13.67 Ft x 14.42 Ft |
|
Basement |
Laundry Room |
|
|
12.00 Ft x 13.83 Ft |
|
Basement |
Family Room |
|
|
22.00 Ft x 34.25 Ft |
|
Basement |
Storage |
|
|
6.92 Ft x 7.00 Ft |
|
Basement |
Furnace |
|
|
10.67 Ft x 9.25 Ft |
|
Main Level |
2pc Bathroom |
|
|
Measurements not available |
|
Main Level |
4pc Bathroom |
|
|
Measurements not available |
|
Main Level |
Kitchen |
|
|
16.75 Ft x 22.42 Ft |
|
Main Level |
Living Room |
|
|
16.75 Ft x 25.33 Ft |
|
Main Level |
Primary Bedroom |
|
|
11.25 Ft x 15.42 Ft |
|
Main Level |
Other |
|
|
8.83 Ft x 6.75 Ft |
https://www.realtor.ca/real-estate/28885598/406-meadow-lark-drive-rural-lethbridge-county


