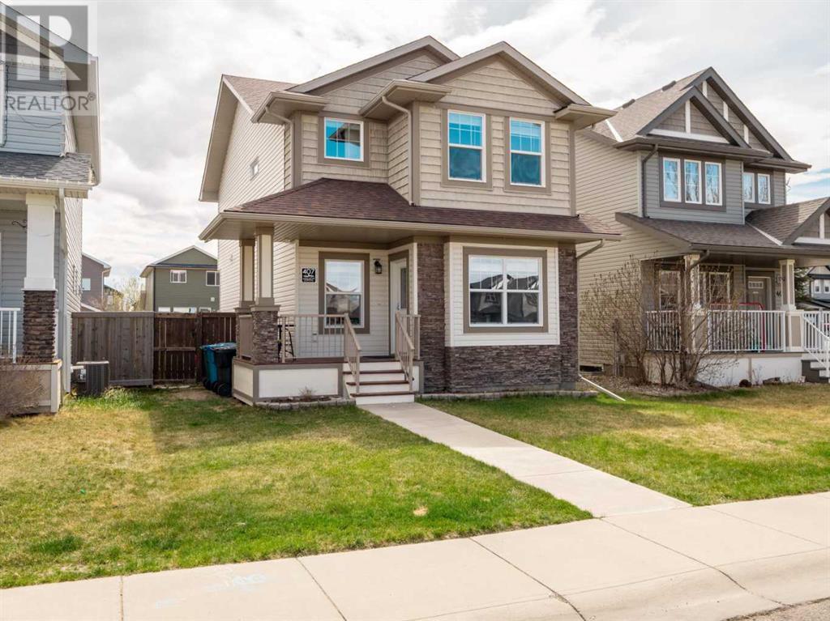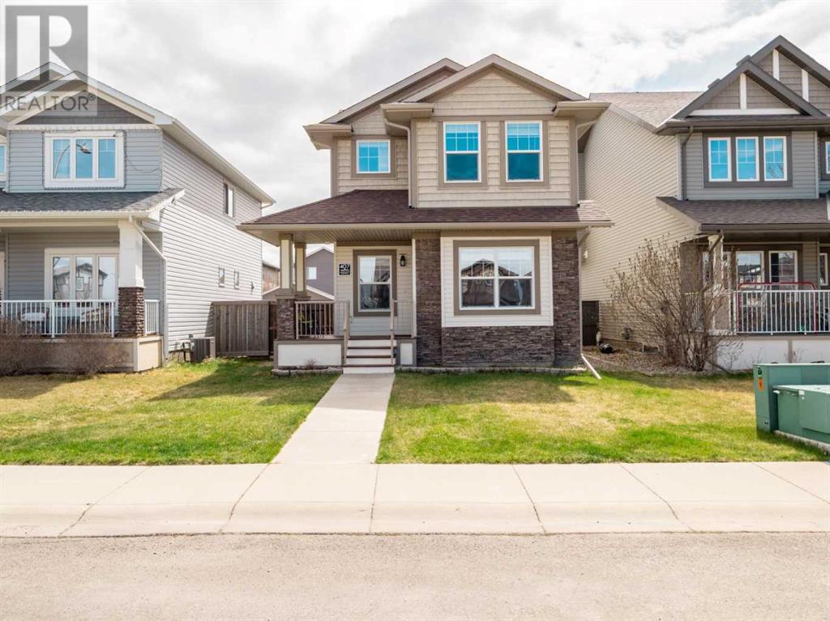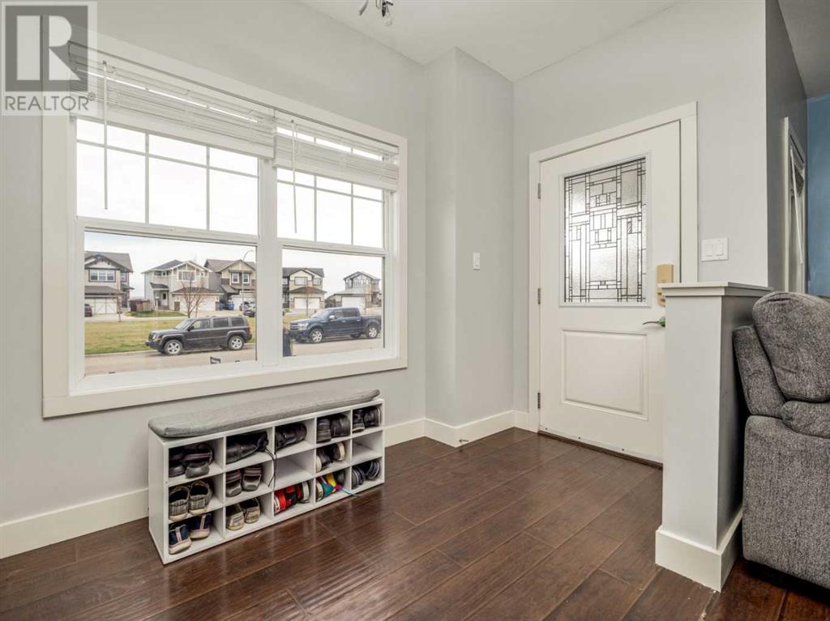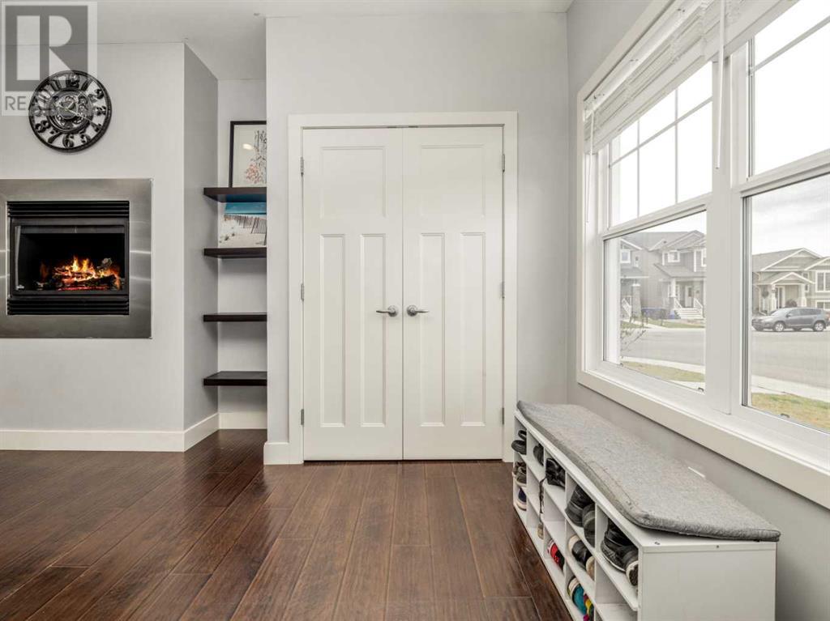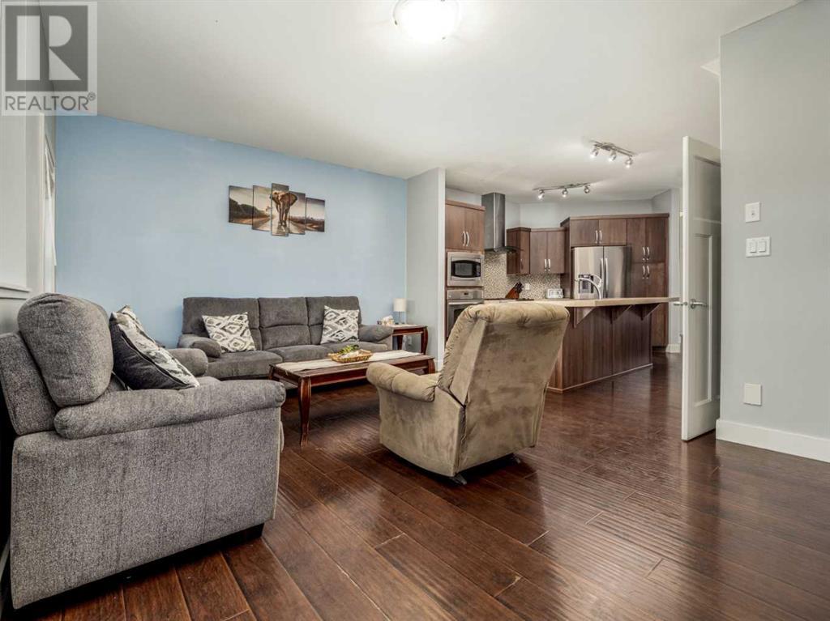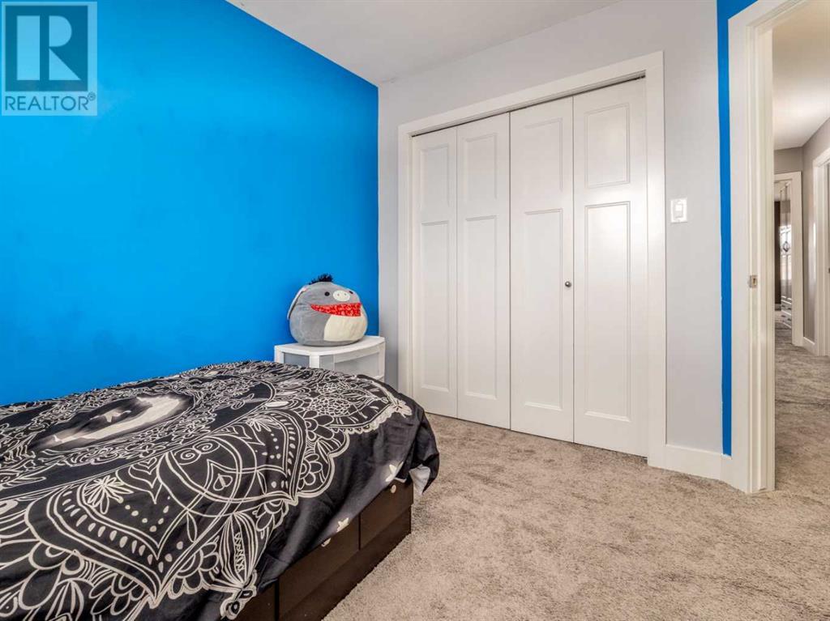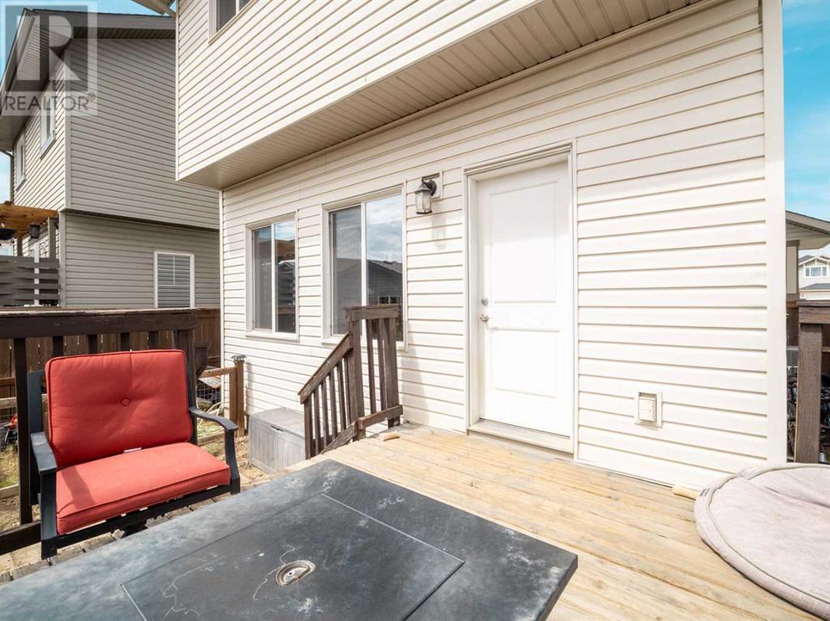407 Keystone Chase W Lethbridge, Alberta T1J 5C4
Contact Us
Contact us for more information
$449,900
Nice two storey home in Copperwood with 5 bedrooms, 3.5 bathrooms, and parking for 2 vehicles! Main floor features 9 foot ceilings, laminate floors, and an open design. Large welcoming entry with closet for coats. Living room features a gas fireplace. Kitchen has full stainless steel appliance package including built-in wall oven, built-in microwave, and 5 burner gas range cooktop. Kitchen also has an island with overmount silgranite sink. Dining room is at the back and has a door to deck. There is also a 2 piece bathroom on this level. Upstairs features 3 bedrooms, including Primary with walk-in closet and 5 piece ensuite with double sinks. There is also another full bathroom with tub/shower combo, and a laundry room on this level. Bathrooms on this level have 6 foot long tubs! Basement is fully developed with a family room, 2 more bedrooms, a 3 piece bathroom with walk-in tiled shower, storage space, and furnace utility room. Backyard is fenced and landscaped with a deck and a parking pad for 2 vehicles. There is plenty of street parking out front too as the home faces a park space. Home has convenience of centra a/c to keep cool in the summer. (id:48985)
Open House
This property has open houses!
1:00 pm
Ends at:3:00 pm
Hosted by Ryan Caldwell
Property Details
| MLS® Number | A2216468 |
| Property Type | Single Family |
| Community Name | Copperwood |
| Amenities Near By | Park, Playground, Schools, Shopping |
| Features | Back Lane, Pvc Window, No Smoking Home |
| Parking Space Total | 2 |
| Plan | 1013580 |
| Structure | Deck |
Building
| Bathroom Total | 4 |
| Bedrooms Above Ground | 3 |
| Bedrooms Below Ground | 2 |
| Bedrooms Total | 5 |
| Appliances | Washer, Refrigerator, Range - Gas, Dishwasher, Dryer, Microwave, Oven - Built-in, Hood Fan, Window Coverings |
| Basement Development | Finished |
| Basement Type | Full (finished) |
| Constructed Date | 2012 |
| Construction Style Attachment | Detached |
| Cooling Type | Central Air Conditioning |
| Exterior Finish | Stone, Vinyl Siding |
| Fireplace Present | Yes |
| Fireplace Total | 1 |
| Flooring Type | Carpeted, Laminate, Tile |
| Foundation Type | Poured Concrete |
| Half Bath Total | 1 |
| Heating Type | Forced Air |
| Stories Total | 2 |
| Size Interior | 1,670 Ft2 |
| Total Finished Area | 1670 Sqft |
| Type | House |
Parking
| Other | |
| Parking Pad |
Land
| Acreage | No |
| Fence Type | Fence |
| Land Amenities | Park, Playground, Schools, Shopping |
| Landscape Features | Landscaped |
| Size Depth | 34.44 M |
| Size Frontage | 10.36 M |
| Size Irregular | 3847.00 |
| Size Total | 3847 Sqft|0-4,050 Sqft |
| Size Total Text | 3847 Sqft|0-4,050 Sqft |
| Zoning Description | R-cl |
Rooms
| Level | Type | Length | Width | Dimensions |
|---|---|---|---|---|
| Second Level | Primary Bedroom | 17.92 Ft x 12.75 Ft | ||
| Second Level | 5pc Bathroom | .00 Ft x .00 Ft | ||
| Second Level | Bedroom | 10.33 Ft x 9.33 Ft | ||
| Second Level | Bedroom | 10.25 Ft x 9.42 Ft | ||
| Second Level | 4pc Bathroom | .00 Ft x .00 Ft | ||
| Second Level | Laundry Room | 8.58 Ft x 6.58 Ft | ||
| Basement | Family Room | 17.75 Ft x 11.50 Ft | ||
| Basement | Bedroom | 12.92 Ft x 8.50 Ft | ||
| Basement | Bedroom | 11.25 Ft x 8.92 Ft | ||
| Basement | 3pc Bathroom | .00 Ft x .00 Ft | ||
| Basement | Furnace | 11.33 Ft x 8.92 Ft | ||
| Main Level | Other | 9.83 Ft x 5.92 Ft | ||
| Main Level | Living Room | 19.08 Ft x 13.00 Ft | ||
| Main Level | Kitchen | 15.08 Ft x 14.25 Ft | ||
| Main Level | Dining Room | 13.25 Ft x 10.67 Ft | ||
| Main Level | 2pc Bathroom | .00 Ft x .00 Ft |
https://www.realtor.ca/real-estate/28241073/407-keystone-chase-w-lethbridge-copperwood


