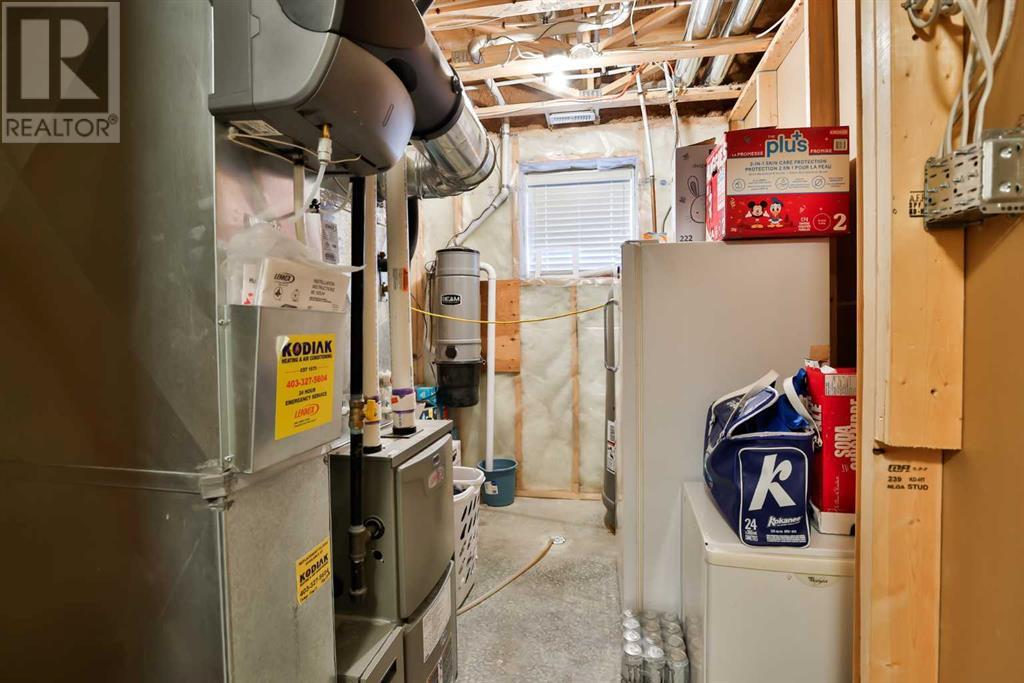4 Bedroom
3 Bathroom
1,023 ft2
Bi-Level
Central Air Conditioning
Forced Air
Landscaped, Lawn
$439,900
COPPERWOOD, across from the green space !! This eye catching 4 bedroom, 3 bathroom, Bi-Level home sits on a quiet street and features a comfortable and functional layout. The main floor consists of a Living room, Kitchen, Dining room, 2 Bedrooms and 2 Baths. Check out this kitchen , beautiful white cabinetry , huge island , and upgraded stainless steel appliances including a gas stove and built in oven and microwave. The primary bedroom has it's own full ensuite with walk-in closet. The lower level is fully developed with a spacious Family room, 2 additional Bedrooms, a full Bath and a Laundry room. Outside you will find a low maintenance fenced yard with a double detached garage. Best of all, this home is steps away from all amenities , shopping, dining and the new popular new Rec center with a connecting green space. Come check it out!!! (id:48985)
Property Details
|
MLS® Number
|
A2216552 |
|
Property Type
|
Single Family |
|
Community Name
|
Copperwood |
|
Amenities Near By
|
Park, Playground, Schools, Shopping |
|
Features
|
Back Lane |
|
Parking Space Total
|
2 |
|
Plan
|
1013580 |
Building
|
Bathroom Total
|
3 |
|
Bedrooms Above Ground
|
2 |
|
Bedrooms Below Ground
|
2 |
|
Bedrooms Total
|
4 |
|
Appliances
|
Refrigerator, Gas Stove(s), Dishwasher, Microwave, Oven - Built-in, Hood Fan, Window Coverings, Garage Door Opener |
|
Architectural Style
|
Bi-level |
|
Basement Development
|
Finished |
|
Basement Type
|
Full (finished) |
|
Constructed Date
|
2011 |
|
Construction Style Attachment
|
Detached |
|
Cooling Type
|
Central Air Conditioning |
|
Exterior Finish
|
Vinyl Siding |
|
Flooring Type
|
Carpeted, Linoleum |
|
Foundation Type
|
Poured Concrete |
|
Heating Fuel
|
Natural Gas |
|
Heating Type
|
Forced Air |
|
Size Interior
|
1,023 Ft2 |
|
Total Finished Area
|
1023 Sqft |
|
Type
|
House |
Parking
Land
|
Acreage
|
No |
|
Fence Type
|
Fence |
|
Land Amenities
|
Park, Playground, Schools, Shopping |
|
Landscape Features
|
Landscaped, Lawn |
|
Size Depth
|
32 M |
|
Size Frontage
|
9.75 M |
|
Size Irregular
|
3361.00 |
|
Size Total
|
3361 Sqft|0-4,050 Sqft |
|
Size Total Text
|
3361 Sqft|0-4,050 Sqft |
|
Zoning Description
|
R-cl |
Rooms
| Level |
Type |
Length |
Width |
Dimensions |
|
Basement |
Family Room |
|
|
28.42 Ft x 11.08 Ft |
|
Basement |
Bedroom |
|
|
9.67 Ft x 10.00 Ft |
|
Basement |
Bedroom |
|
|
10.08 Ft x 9.58 Ft |
|
Basement |
4pc Bathroom |
|
|
.00 Ft x .00 Ft |
|
Main Level |
Living Room |
|
|
13.17 Ft x 12.67 Ft |
|
Main Level |
Kitchen |
|
|
13.00 Ft x 9.50 Ft |
|
Main Level |
Dining Room |
|
|
13.00 Ft x 8.00 Ft |
|
Main Level |
Primary Bedroom |
|
|
11.67 Ft x 13.67 Ft |
|
Main Level |
Bedroom |
|
|
10.00 Ft x 9.00 Ft |
|
Main Level |
4pc Bathroom |
|
|
.00 Ft x .00 Ft |
|
Main Level |
4pc Bathroom |
|
|
.00 Ft x .00 Ft |
https://www.realtor.ca/real-estate/28242542/408-keystone-chase-w-lethbridge-copperwood































