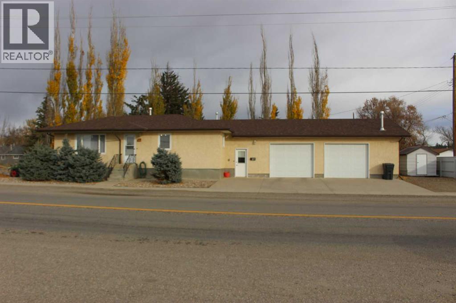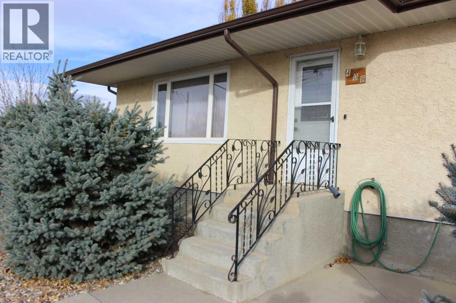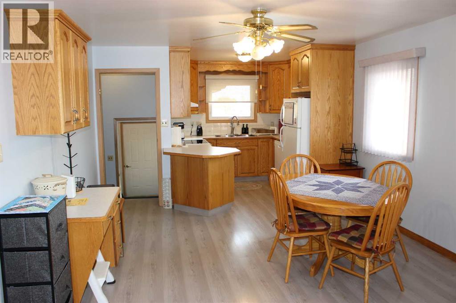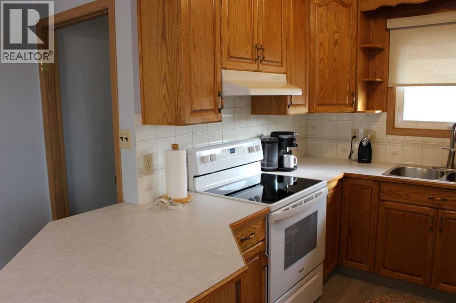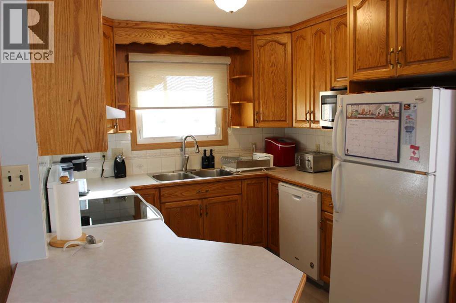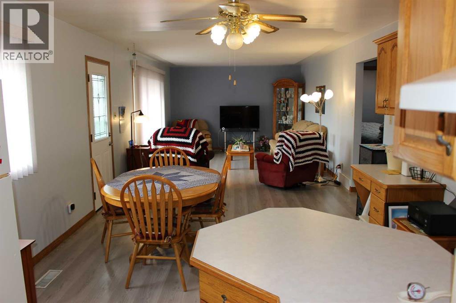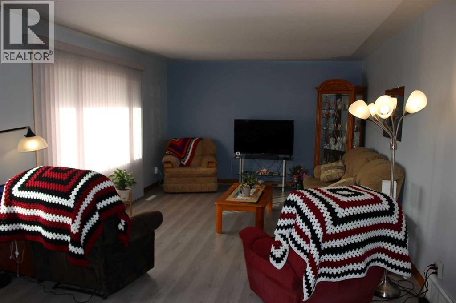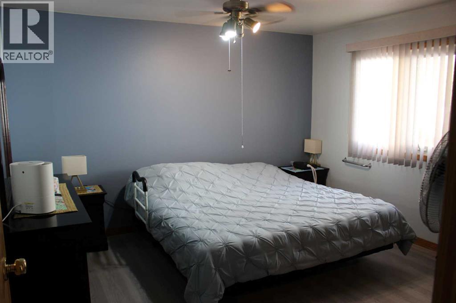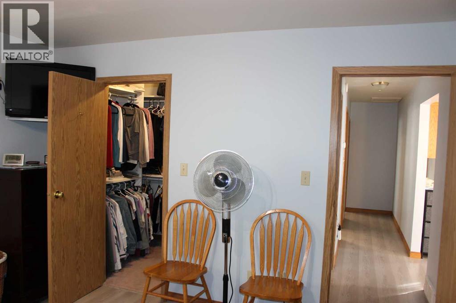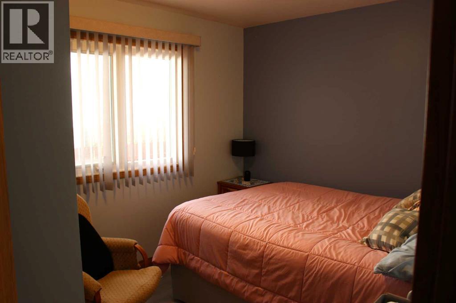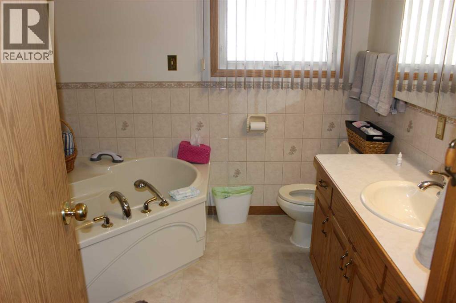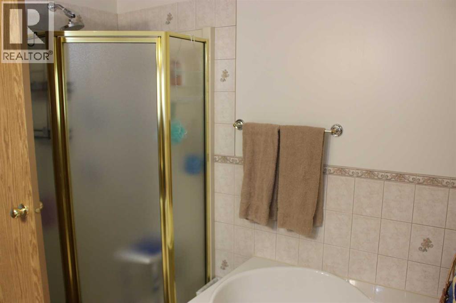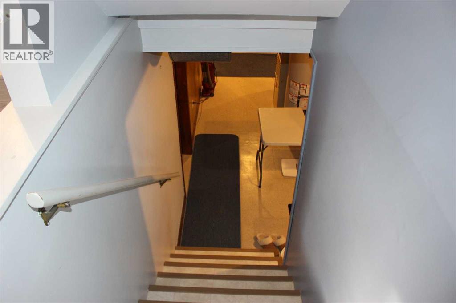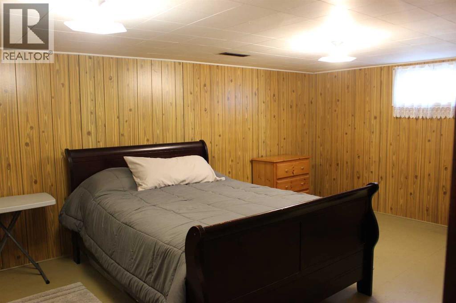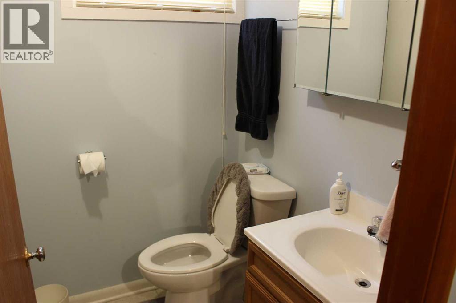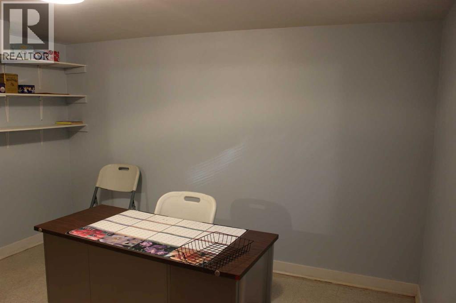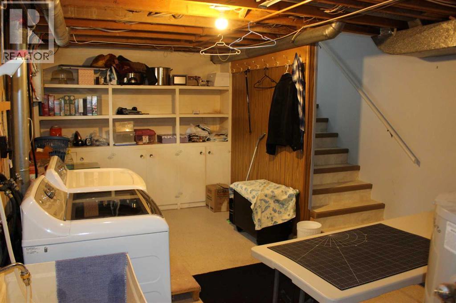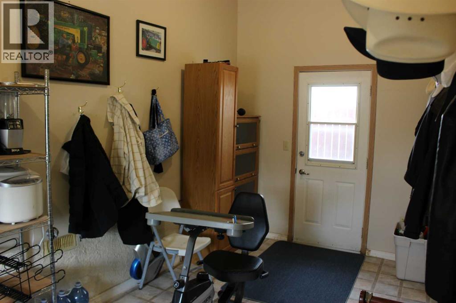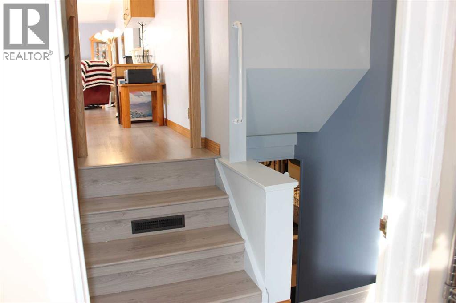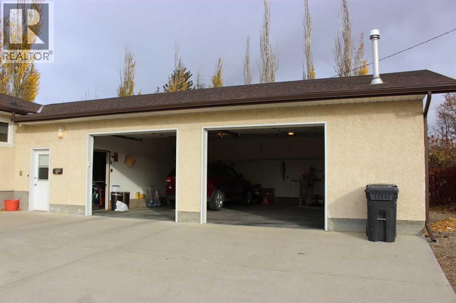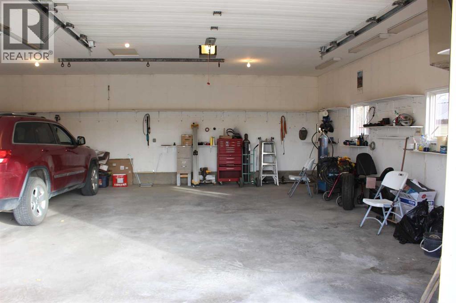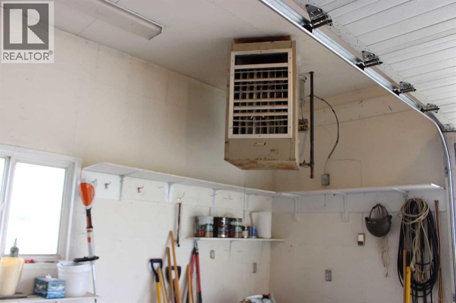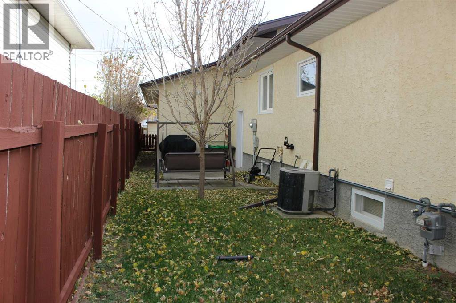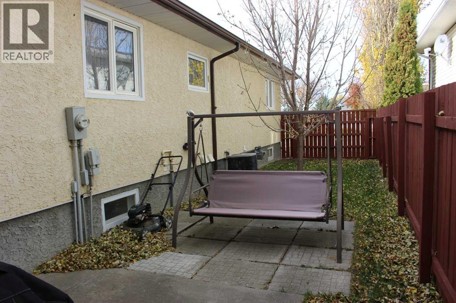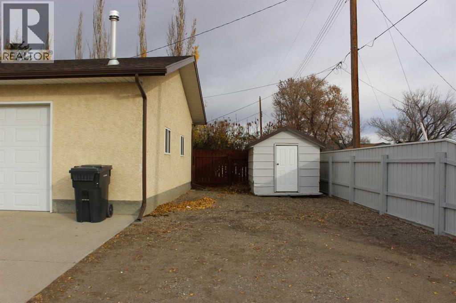3 Bedroom
2 Bathroom
1,210 ft2
Bungalow
Central Air Conditioning
Forced Air
Landscaped
$389,000
Pride of ownership truly shines through on this extensively renovated and squeaky clean 1210 sq ft 2 + 1 bedroom bungalow. The 28' x 32' attached garage is the main focal point of this amazing property, as it is heated and insulated, with 220 power and 2 overhead garage doors. Don't forget the zero maintenance yard with oversized RV parking area. You will love the generous country kitchen and the master bedroom with its walk in closet. The 5 piece main bath has a jetted jacuzzi tub and large walk in shower. Other recent upgrades include windows, shingles in 2022, soffit, fascia, eavestroughs, and blown in insulation. The new owner also replaced flooring upstairs, repainted the main floor, and added 2 new Hot Water tanks, along with some new fencing and landscaping in the yard. Easy to show, tons of parking, and quick possession is available! (id:48985)
Property Details
|
MLS® Number
|
A2267149 |
|
Property Type
|
Single Family |
|
Amenities Near By
|
Schools |
|
Features
|
See Remarks |
|
Parking Space Total
|
5 |
|
Plan
|
1433eo |
Building
|
Bathroom Total
|
2 |
|
Bedrooms Above Ground
|
2 |
|
Bedrooms Below Ground
|
1 |
|
Bedrooms Total
|
3 |
|
Appliances
|
Refrigerator, Dishwasher, Stove, Window Coverings, Garage Door Opener, Washer & Dryer |
|
Architectural Style
|
Bungalow |
|
Basement Development
|
Partially Finished |
|
Basement Type
|
Partial (partially Finished) |
|
Constructed Date
|
1960 |
|
Construction Style Attachment
|
Detached |
|
Cooling Type
|
Central Air Conditioning |
|
Exterior Finish
|
Stucco |
|
Flooring Type
|
Carpeted, Linoleum |
|
Foundation Type
|
Poured Concrete |
|
Heating Fuel
|
Natural Gas |
|
Heating Type
|
Forced Air |
|
Stories Total
|
1 |
|
Size Interior
|
1,210 Ft2 |
|
Total Finished Area
|
1210 Sqft |
|
Type
|
House |
Parking
|
Concrete
|
|
|
Attached Garage
|
2 |
Land
|
Acreage
|
No |
|
Fence Type
|
Partially Fenced |
|
Land Amenities
|
Schools |
|
Landscape Features
|
Landscaped |
|
Sewer
|
Municipal Sewage System |
|
Size Depth
|
15.24 M |
|
Size Frontage
|
38.1 M |
|
Size Irregular
|
6250.00 |
|
Size Total
|
6250 Sqft|4,051 - 7,250 Sqft |
|
Size Total Text
|
6250 Sqft|4,051 - 7,250 Sqft |
|
Zoning Description
|
. |
Rooms
| Level |
Type |
Length |
Width |
Dimensions |
|
Basement |
Bedroom |
|
|
11.60 Ft x 12.00 Ft |
|
Basement |
Storage |
|
|
12.00 Ft x 18.00 Ft |
|
Basement |
Laundry Room |
|
|
12.00 Ft x 19.00 Ft |
|
Basement |
Family Room |
|
|
11.90 Ft x 19.90 Ft |
|
Basement |
3pc Bathroom |
|
|
Measurements not available |
|
Main Level |
Kitchen |
|
|
12.60 Ft x 18.90 Ft |
|
Main Level |
Living Room |
|
|
12.60 Ft x 20.60 Ft |
|
Main Level |
Primary Bedroom |
|
|
12.60 Ft x 12.40 Ft |
|
Main Level |
Bedroom |
|
|
9.00 Ft x 9.00 Ft |
|
Main Level |
4pc Bathroom |
|
|
Measurements not available |
https://www.realtor.ca/real-estate/29037098/408-rogers-avenue-picture-butte


