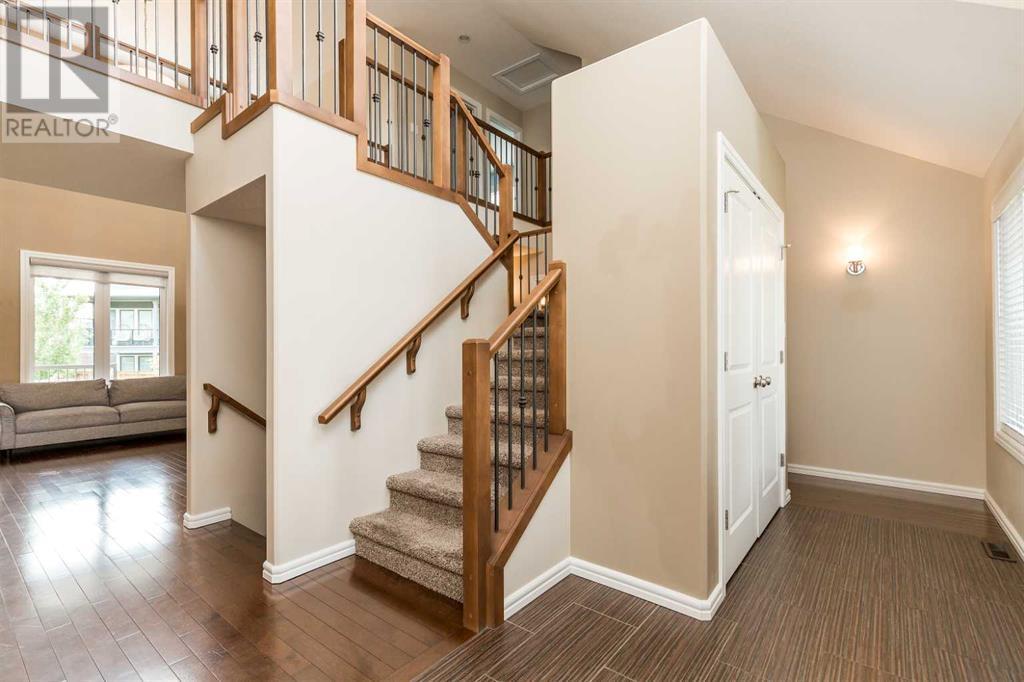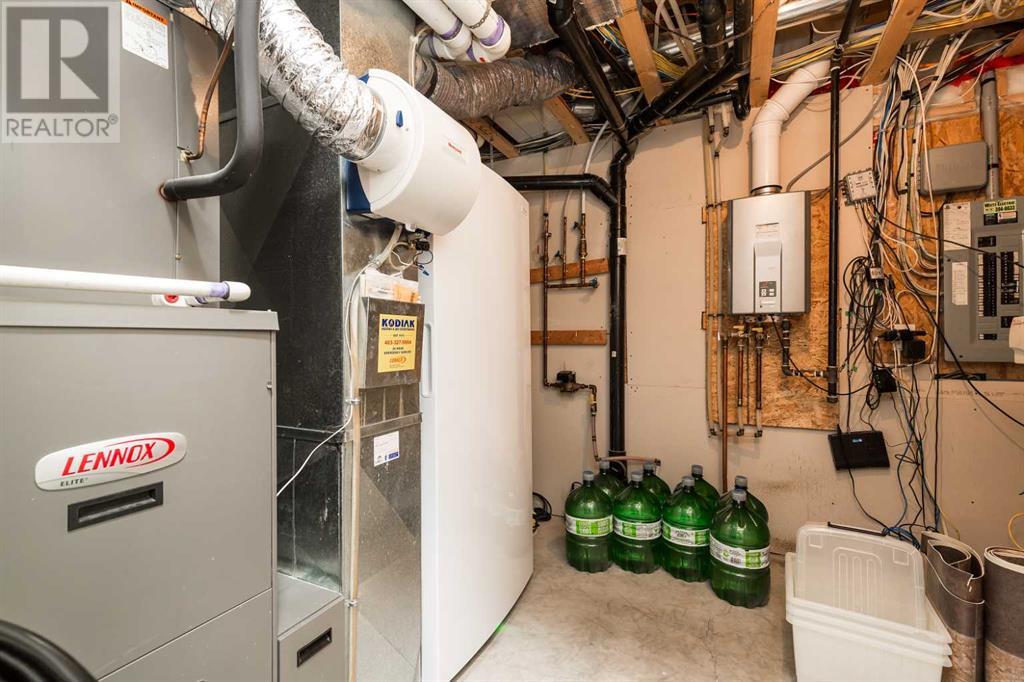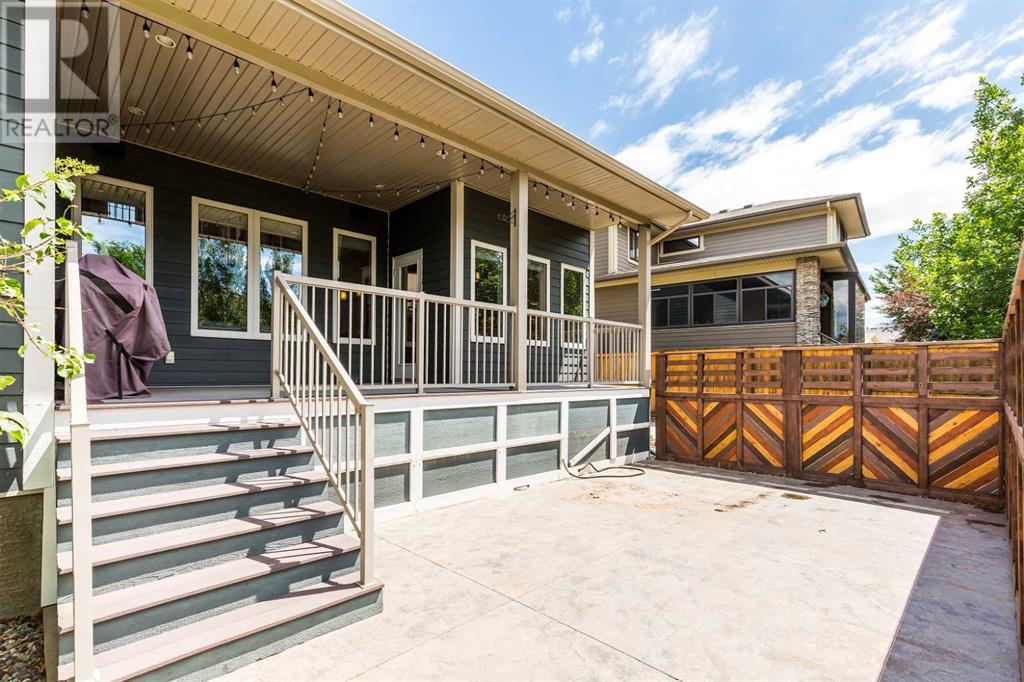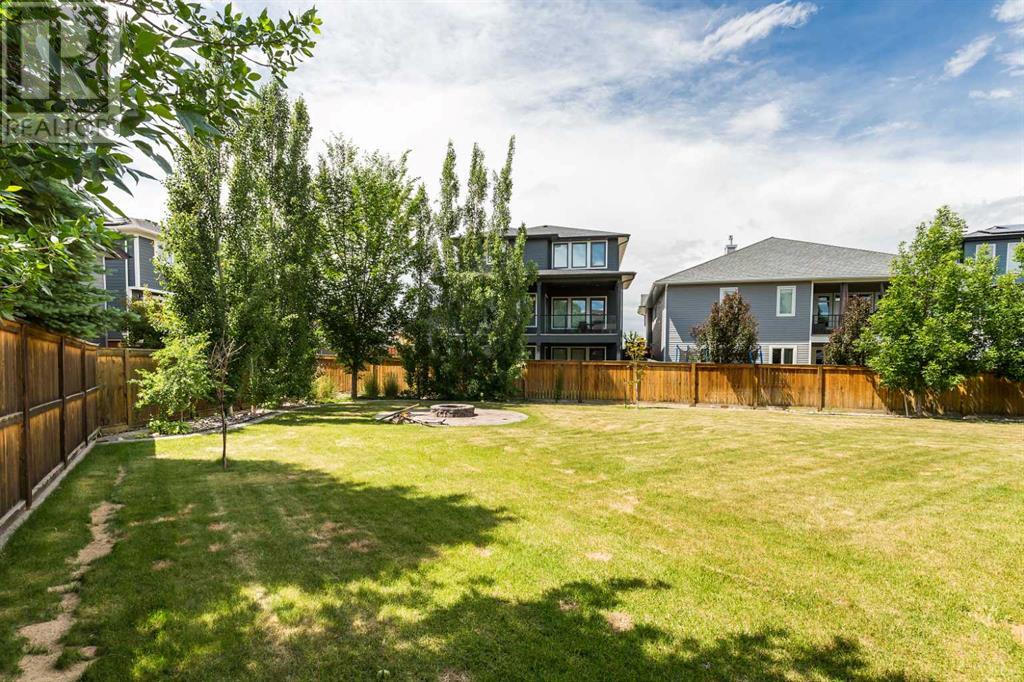5 Bedroom
4 Bathroom
1928 sqft
Fireplace
Central Air Conditioning
Forced Air
Landscaped
$823,900
Welcome to 409 Stonecrest Terrace W, nestled in the prestigious and highly sought-after subdivision of Riverstone. This stunning 2-storey residence boasts elegance and sophistication, offering 5 bedrooms and 4 full bathrooms within its spacious confines. Step inside to discover an inviting and airy open-concept floor plan, meticulously crafted with a custom touch. From the moment you enter, you'll be greeted by an abundance of natural light creating a sense of warmth and comfort. Spanning over 1900 square feet above-grade with another 1200 below-grade, this home provides ample space for every member of the family to entertain, or to relax and unwind. Whether it's enjoying quiet evenings by the fireplace or hosting gatherings in the expansive living areas or the massive backyard, there's room for everyone to create lasting memories. Situated on a generous 0.31-acre lot, outdoor enthusiasts will appreciate the vast space for outdoor activities and gardening, offering a serene retreat to enjoy the beauty of nature right at your doorstep. Don't miss your opportunity to own this exquisite property in one of Lethbridge's most desirable neighborhoods. Schedule a showing with your REALTOR® today and experience the epitome of luxury living at 409 Stonecrest Terrace W. (id:48985)
Property Details
|
MLS® Number
|
A2128847 |
|
Property Type
|
Single Family |
|
Community Name
|
Riverstone |
|
Amenities Near By
|
Park, Playground |
|
Parking Space Total
|
2 |
|
Plan
|
1711056 |
|
Structure
|
Deck |
Building
|
Bathroom Total
|
4 |
|
Bedrooms Above Ground
|
4 |
|
Bedrooms Below Ground
|
1 |
|
Bedrooms Total
|
5 |
|
Appliances
|
See Remarks |
|
Basement Development
|
Finished |
|
Basement Type
|
Full (finished) |
|
Constructed Date
|
2010 |
|
Construction Style Attachment
|
Detached |
|
Cooling Type
|
Central Air Conditioning |
|
Exterior Finish
|
Composite Siding |
|
Fireplace Present
|
Yes |
|
Fireplace Total
|
1 |
|
Flooring Type
|
Carpeted, Laminate, Tile |
|
Foundation Type
|
Poured Concrete |
|
Heating Type
|
Forced Air |
|
Stories Total
|
2 |
|
Size Interior
|
1928 Sqft |
|
Total Finished Area
|
1928 Sqft |
|
Type
|
House |
Parking
|
Concrete
|
|
|
Attached Garage
|
2 |
Land
|
Acreage
|
No |
|
Fence Type
|
Fence |
|
Land Amenities
|
Park, Playground |
|
Landscape Features
|
Landscaped |
|
Size Depth
|
39.62 M |
|
Size Frontage
|
26.21 M |
|
Size Irregular
|
13297.00 |
|
Size Total
|
13297 Sqft|10,890 - 21,799 Sqft (1/4 - 1/2 Ac) |
|
Size Total Text
|
13297 Sqft|10,890 - 21,799 Sqft (1/4 - 1/2 Ac) |
|
Zoning Description
|
R-l |
Rooms
| Level |
Type |
Length |
Width |
Dimensions |
|
Basement |
Family Room |
|
|
24.25 Ft x 28.50 Ft |
|
Basement |
Exercise Room |
|
|
13.83 Ft x 18.25 Ft |
|
Basement |
Bedroom |
|
|
9.25 Ft x 11.58 Ft |
|
Basement |
Laundry Room |
|
|
6.00 Ft x 5.33 Ft |
|
Basement |
Storage |
|
|
9.25 Ft x 7.33 Ft |
|
Basement |
4pc Bathroom |
|
|
Measurements not available |
|
Main Level |
Other |
|
|
10.25 Ft x 27.75 Ft |
|
Main Level |
Living Room |
|
|
18.42 Ft x 22.75 Ft |
|
Main Level |
Primary Bedroom |
|
|
13.83 Ft x 12.00 Ft |
|
Main Level |
5pc Bathroom |
|
|
Measurements not available |
|
Main Level |
Bedroom |
|
|
9.83 Ft x 10.42 Ft |
|
Main Level |
4pc Bathroom |
|
|
Measurements not available |
|
Upper Level |
Office |
|
|
10.08 Ft x 16.75 Ft |
|
Upper Level |
Bedroom |
|
|
8.92 Ft x 11.17 Ft |
|
Upper Level |
Bedroom |
|
|
9.67 Ft x 10.83 Ft |
|
Upper Level |
4pc Bathroom |
|
|
Measurements not available |
https://www.realtor.ca/real-estate/26851175/409-stonecrest-terrace-w-lethbridge-riverstone

















































