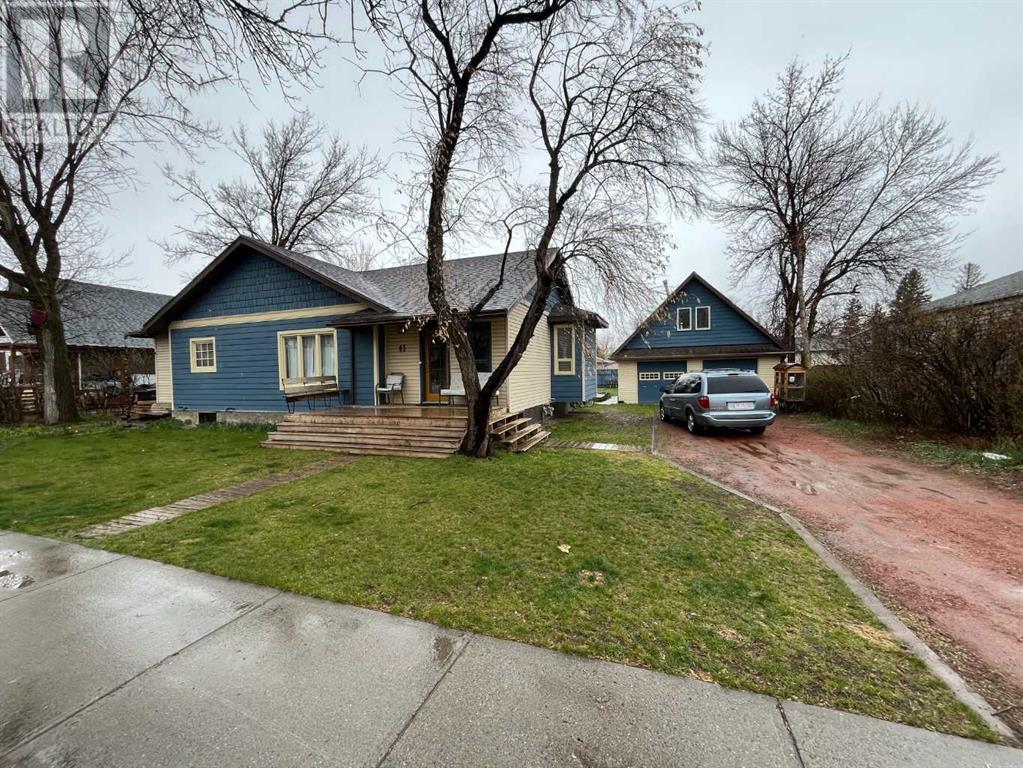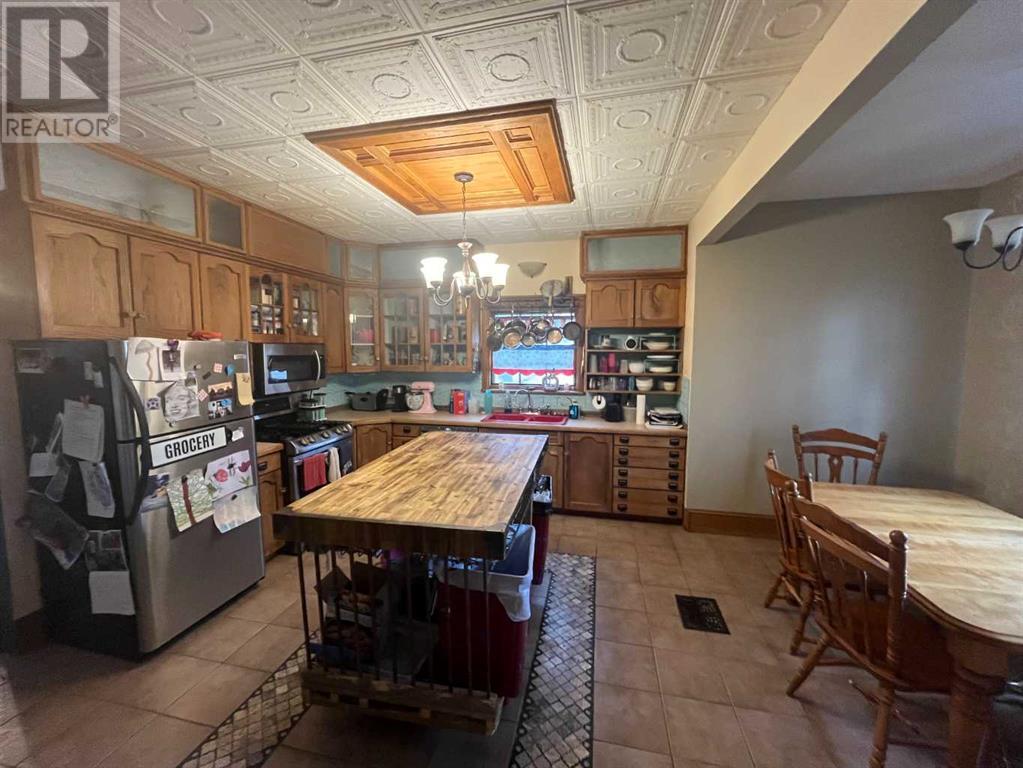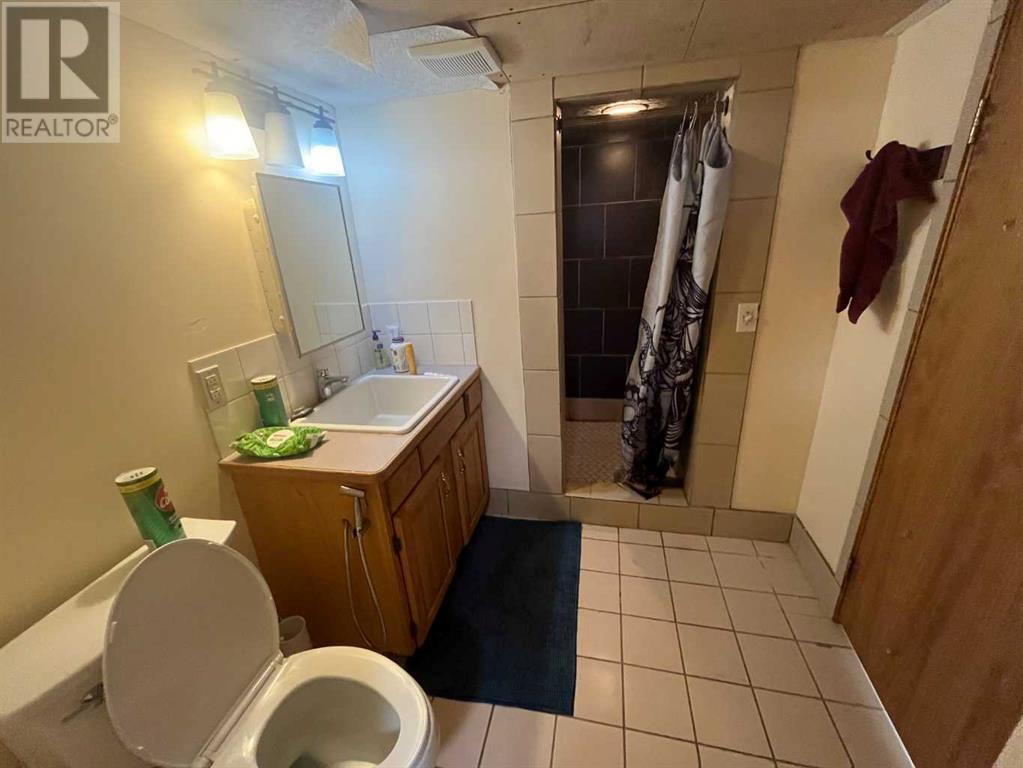4 Bedroom
2 Bathroom
1307 sqft
Bungalow
None
Forced Air
Landscaped, Lawn
$395,000
This enchanting character home boasts a unique blend of historic charm and modern amenities and is ready and waiting just for you. Wait until you see the beautiful woodwork throughout the home, which adds warmth and character to every corner. The spacious kitchen is ideal for culinary enthusiasts and gatherings with family or friends. The expansive master bedroom offers ample space and comfort for rest and relaxation. I can't leave out the detached double garage with power and heat, featuring a spacious workspace or office above, perfect for professionals or hobbyists. Proximity to all amenities, including schools, parks, golf course, and more, ensuring convenience and ease of living is a huge plus. (id:48985)
Property Details
|
MLS® Number
|
A2128223 |
|
Property Type
|
Single Family |
|
Amenities Near By
|
Golf Course, Park, Playground, Recreation Nearby |
|
Community Features
|
Golf Course Development, Fishing |
|
Features
|
Back Lane, No Smoking Home |
|
Parking Space Total
|
4 |
|
Plan
|
3046h |
|
Structure
|
Deck |
Building
|
Bathroom Total
|
2 |
|
Bedrooms Above Ground
|
2 |
|
Bedrooms Below Ground
|
2 |
|
Bedrooms Total
|
4 |
|
Age
|
Age Is Unknown |
|
Appliances
|
Refrigerator, Stove, Washer & Dryer |
|
Architectural Style
|
Bungalow |
|
Basement Development
|
Finished |
|
Basement Type
|
Full (finished) |
|
Construction Material
|
Wood Frame |
|
Construction Style Attachment
|
Detached |
|
Cooling Type
|
None |
|
Flooring Type
|
Carpeted, Hardwood, Vinyl Plank |
|
Foundation Type
|
See Remarks, Poured Concrete, Wood |
|
Heating Type
|
Forced Air |
|
Stories Total
|
1 |
|
Size Interior
|
1307 Sqft |
|
Total Finished Area
|
1307 Sqft |
|
Type
|
House |
Parking
Land
|
Acreage
|
No |
|
Fence Type
|
Partially Fenced |
|
Land Amenities
|
Golf Course, Park, Playground, Recreation Nearby |
|
Landscape Features
|
Landscaped, Lawn |
|
Size Depth
|
39.62 M |
|
Size Frontage
|
27.43 M |
|
Size Irregular
|
11665.00 |
|
Size Total
|
11665 Sqft|10,890 - 21,799 Sqft (1/4 - 1/2 Ac) |
|
Size Total Text
|
11665 Sqft|10,890 - 21,799 Sqft (1/4 - 1/2 Ac) |
|
Zoning Description
|
Residential |
Rooms
| Level |
Type |
Length |
Width |
Dimensions |
|
Basement |
Bedroom |
|
|
12.17 Ft x 7.75 Ft |
|
Basement |
Bedroom |
|
|
8.83 Ft x 11.42 Ft |
|
Basement |
Family Room |
|
|
17.25 Ft x 20.83 Ft |
|
Basement |
Laundry Room |
|
|
6.50 Ft x 12.33 Ft |
|
Basement |
3pc Bathroom |
|
|
Measurements not available |
|
Basement |
Storage |
|
|
14.92 Ft x 5.58 Ft |
|
Basement |
Other |
|
|
9.58 Ft x 5.83 Ft |
|
Basement |
Exercise Room |
|
|
8.83 Ft x 9.42 Ft |
|
Main Level |
Other |
|
|
11.67 Ft x 11.75 Ft |
|
Main Level |
Living Room |
|
|
14.67 Ft x 13.08 Ft |
|
Main Level |
Primary Bedroom |
|
|
15.58 Ft x 13.67 Ft |
|
Main Level |
Other |
|
|
9.00 Ft x 4.00 Ft |
|
Main Level |
4pc Bathroom |
|
|
Measurements not available |
|
Main Level |
Other |
|
|
17.58 Ft x 17.50 Ft |
|
Main Level |
Other |
|
|
5.92 Ft x 5.92 Ft |
|
Main Level |
Bedroom |
|
|
9.00 Ft x 11.42 Ft |
https://www.realtor.ca/real-estate/26879124/41-1-avenue-s-magrath













