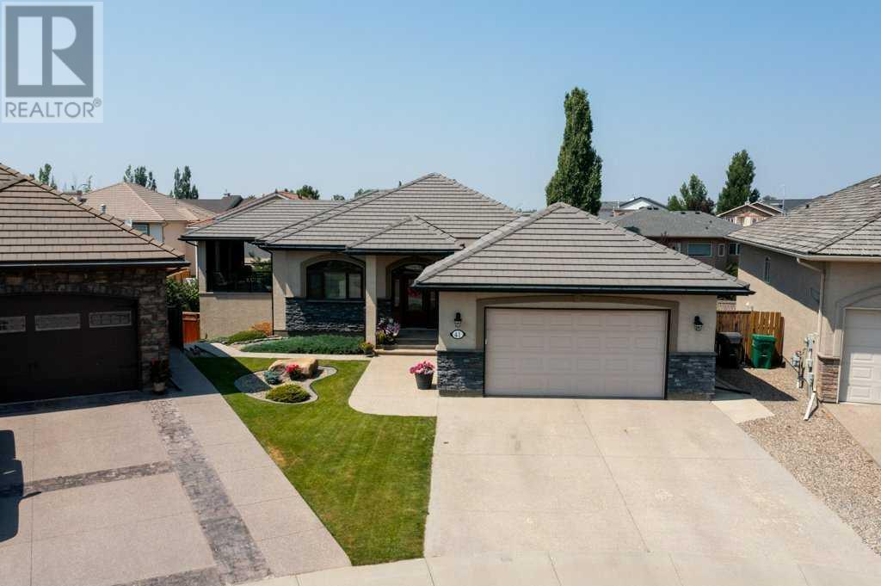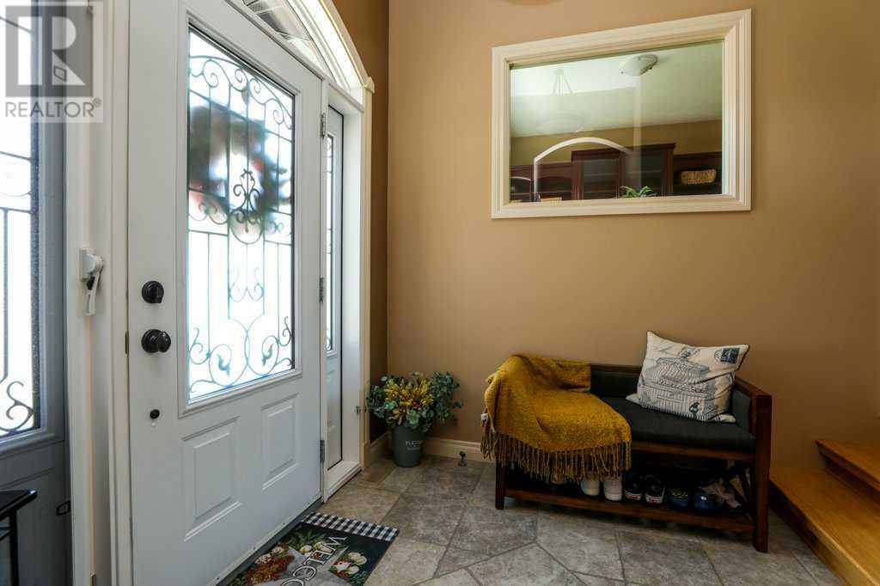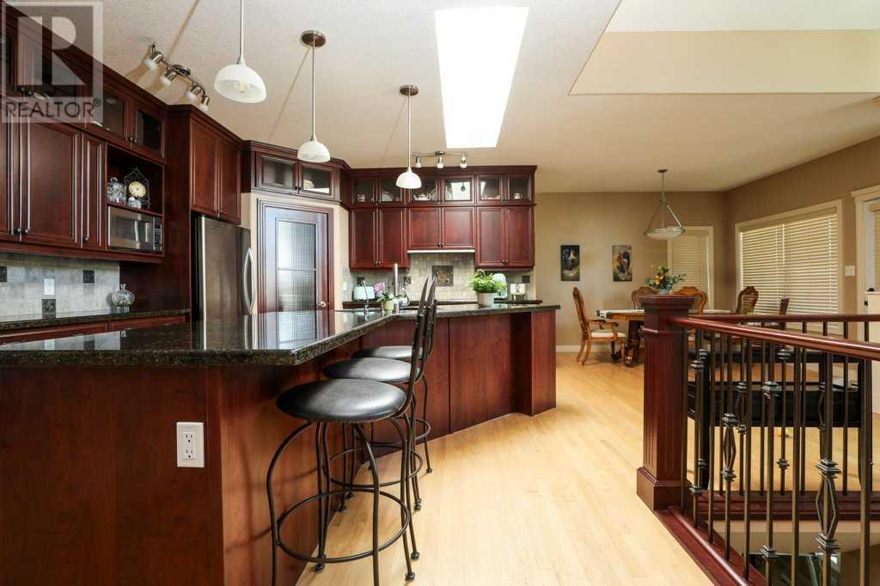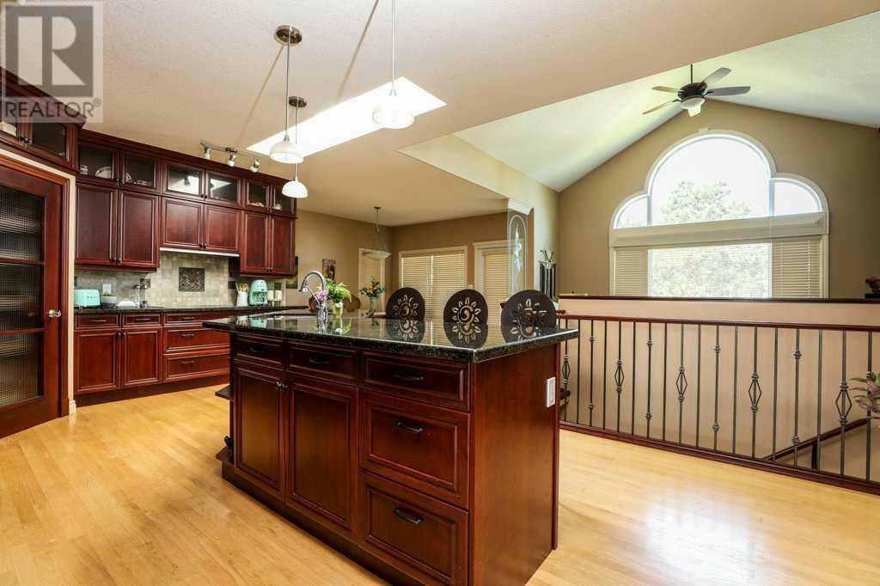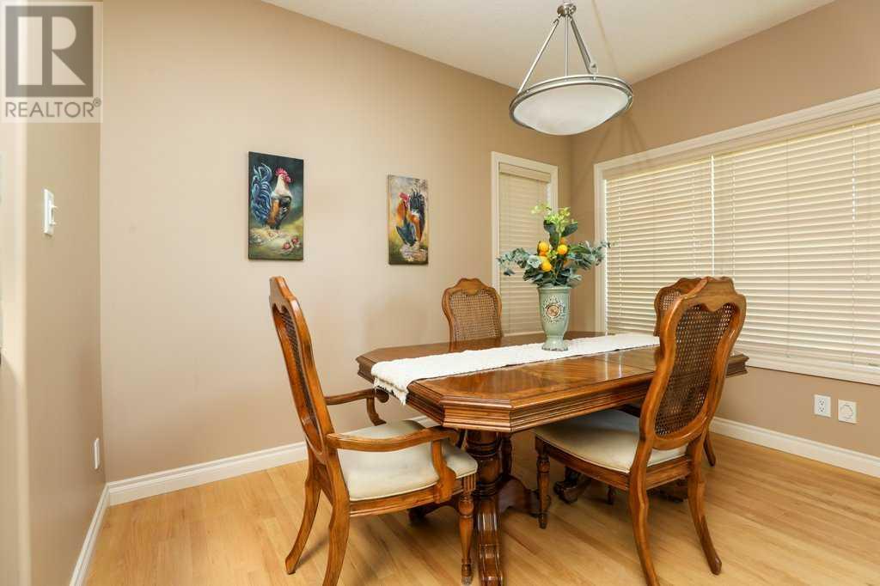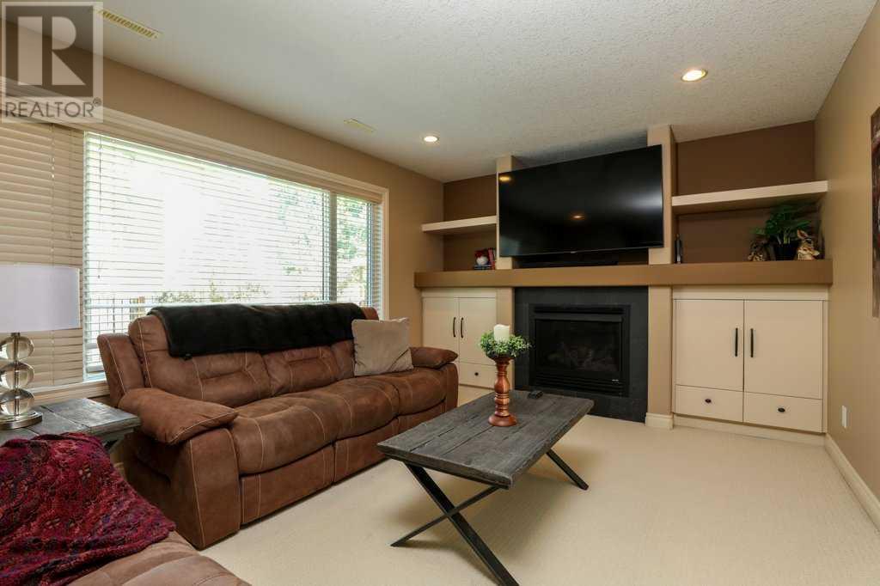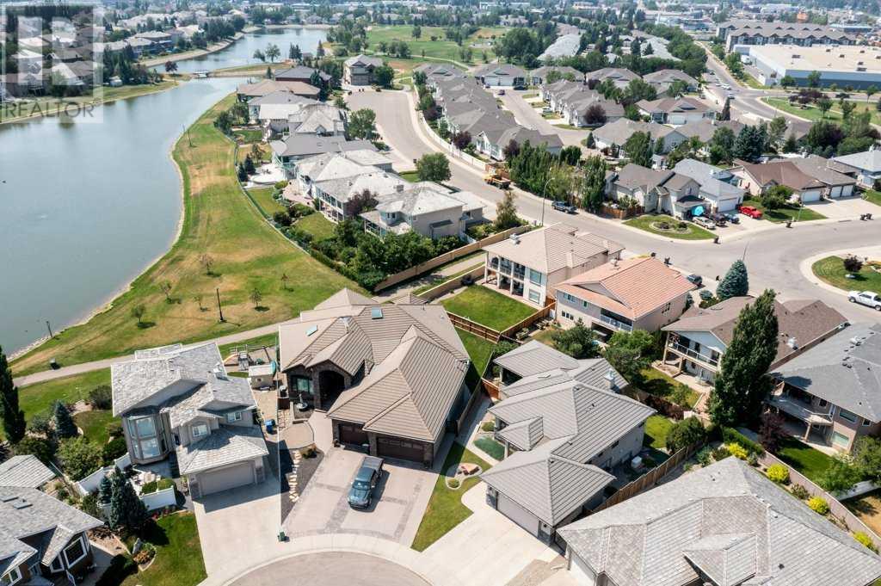3 Bedroom
3 Bathroom
1,591 ft2
Bungalow
Fireplace
Central Air Conditioning
Forced Air
Landscaped, Underground Sprinkler
$849,900
Welcome to this stunning executive-level bungalow in the desirable Fairmont neighborhood of Lethbridge! With over 3,100 sq ft of developed space, this beautifully maintained home offers a perfect blend of luxury, function, and location.The open-concept main floor features a chef-inspired kitchen with two built-in ovens, cooktop, microwave, fridge, garburator, and an oversized island. A skylight brightens the space, flowing into a dining area and living room with vaulted ceilings and a cozy gas fireplace. You’ll also find a dedicated office, 2-pc guest bath, and convenient main floor laundry. The spacious primary suite includes a walk-in closet with built-ins and a private ensuite.Downstairs offers a walk-out basement, bright and inviting with a family room, wet bar, gas fireplace, two bedrooms, and a full 4-pc bath. Step outside to a beautifully landscaped yard and enjoy the seasons from your wrap-around deck, complete with a Suncoast power sun/windscreen and partial lake views.Additional highlights include a heated double attached garage, A/C, backup generator, water softener, and reverse osmosis system. All located near The Lethbridge College, Costco, schools, and amenities—in a quiet cul-de-sac surrounded by million-dollar homes.This is the perfect blend of comfort, convenience, and upscale living. Don’t miss your chance to call it home! (id:48985)
Property Details
|
MLS® Number
|
A2207643 |
|
Property Type
|
Single Family |
|
Community Name
|
Fairmont |
|
Amenities Near By
|
Park, Schools, Shopping, Water Nearby |
|
Community Features
|
Lake Privileges |
|
Features
|
Cul-de-sac, Wet Bar |
|
Parking Space Total
|
4 |
|
Plan
|
0213504 |
|
Structure
|
Deck |
Building
|
Bathroom Total
|
3 |
|
Bedrooms Above Ground
|
1 |
|
Bedrooms Below Ground
|
2 |
|
Bedrooms Total
|
3 |
|
Appliances
|
Refrigerator, Water Softener, Microwave, Garburator, Window Coverings, Garage Door Opener, Washer & Dryer |
|
Architectural Style
|
Bungalow |
|
Basement Development
|
Finished |
|
Basement Type
|
Full (finished) |
|
Constructed Date
|
2005 |
|
Construction Material
|
Wood Frame |
|
Construction Style Attachment
|
Detached |
|
Cooling Type
|
Central Air Conditioning |
|
Exterior Finish
|
Stone, Stucco |
|
Fireplace Present
|
Yes |
|
Fireplace Total
|
2 |
|
Flooring Type
|
Carpeted, Hardwood, Tile |
|
Foundation Type
|
Poured Concrete |
|
Half Bath Total
|
1 |
|
Heating Type
|
Forced Air |
|
Stories Total
|
1 |
|
Size Interior
|
1,591 Ft2 |
|
Total Finished Area
|
1591 Sqft |
|
Type
|
House |
Parking
Land
|
Acreage
|
No |
|
Fence Type
|
Fence |
|
Land Amenities
|
Park, Schools, Shopping, Water Nearby |
|
Landscape Features
|
Landscaped, Underground Sprinkler |
|
Size Depth
|
37.49 M |
|
Size Frontage
|
20.12 M |
|
Size Irregular
|
7919.00 |
|
Size Total
|
7919 Sqft|7,251 - 10,889 Sqft |
|
Size Total Text
|
7919 Sqft|7,251 - 10,889 Sqft |
|
Zoning Description
|
R-l |
Rooms
| Level |
Type |
Length |
Width |
Dimensions |
|
Basement |
4pc Bathroom |
|
|
.00 Ft x .00 Ft |
|
Basement |
Bedroom |
|
|
13.67 Ft x 11.42 Ft |
|
Basement |
Bedroom |
|
|
10.58 Ft x 11.58 Ft |
|
Basement |
Recreational, Games Room |
|
|
29.75 Ft x 28.58 Ft |
|
Basement |
Storage |
|
|
4.67 Ft x 11.75 Ft |
|
Basement |
Storage |
|
|
16.75 Ft x 11.58 Ft |
|
Basement |
Furnace |
|
|
8.50 Ft x 7.75 Ft |
|
Main Level |
2pc Bathroom |
|
|
.00 Ft x .00 Ft |
|
Main Level |
4pc Bathroom |
|
|
.00 Ft x .00 Ft |
|
Main Level |
Dining Room |
|
|
17.08 Ft x 11.50 Ft |
|
Main Level |
Family Room |
|
|
17.08 Ft x 11.50 Ft |
|
Main Level |
Foyer |
|
|
12.08 Ft x 7.00 Ft |
|
Main Level |
Kitchen |
|
|
22.50 Ft x 13.50 Ft |
|
Main Level |
Laundry Room |
|
|
10.00 Ft x 12.08 Ft |
|
Main Level |
Office |
|
|
11.17 Ft x 11.58 Ft |
|
Main Level |
Primary Bedroom |
|
|
13.50 Ft x 14.17 Ft |
|
Main Level |
Other |
|
|
11.25 Ft x 7.08 Ft |
https://www.realtor.ca/real-estate/28104178/41-fairmont-terrace-s-lethbridge-fairmont


