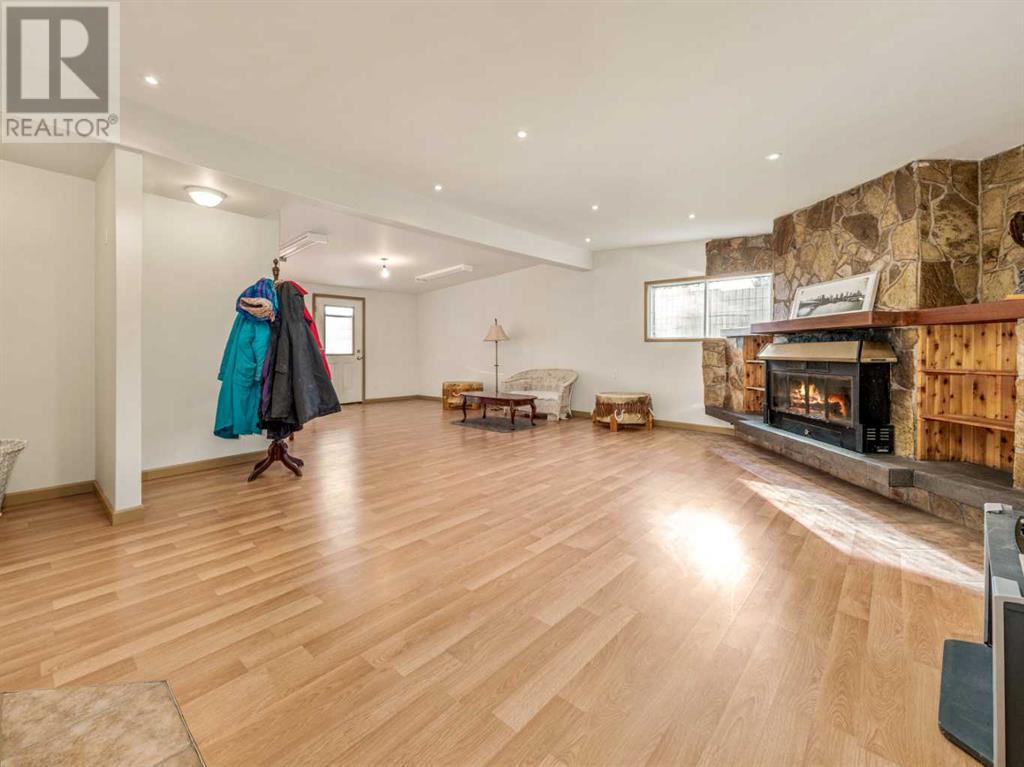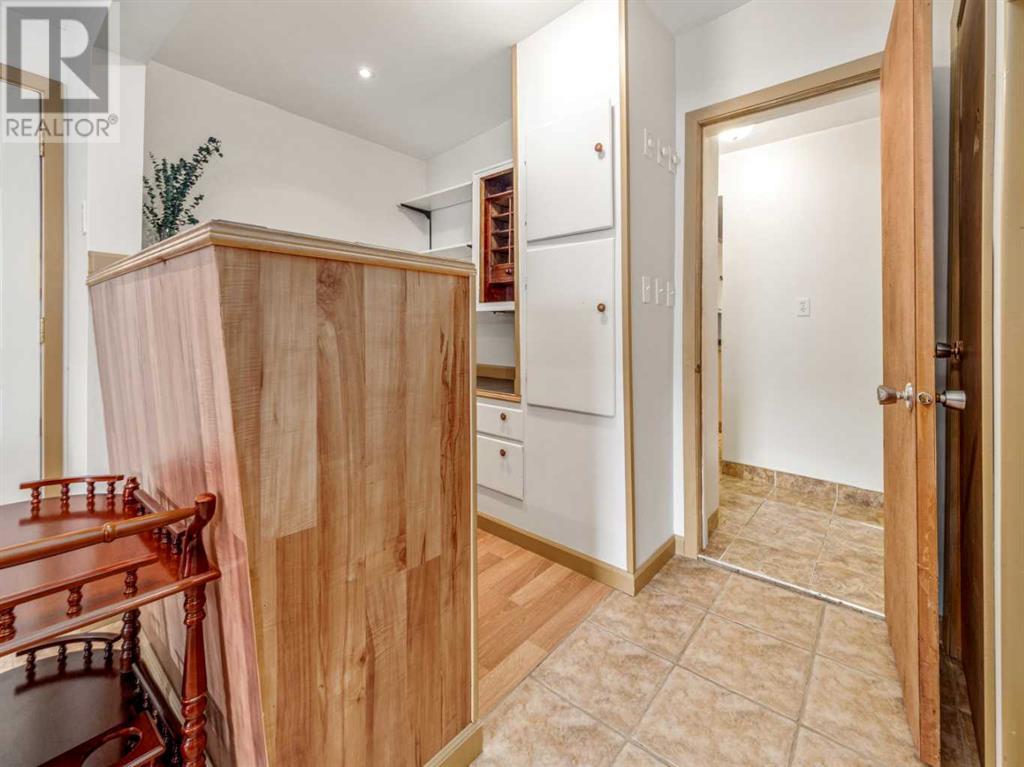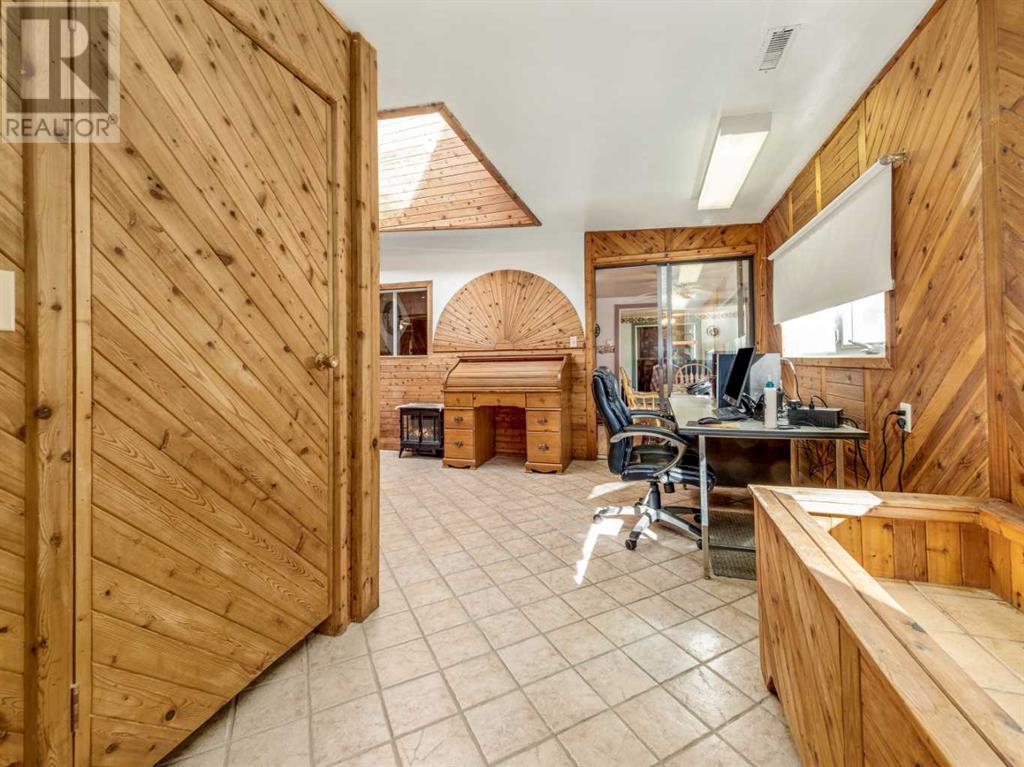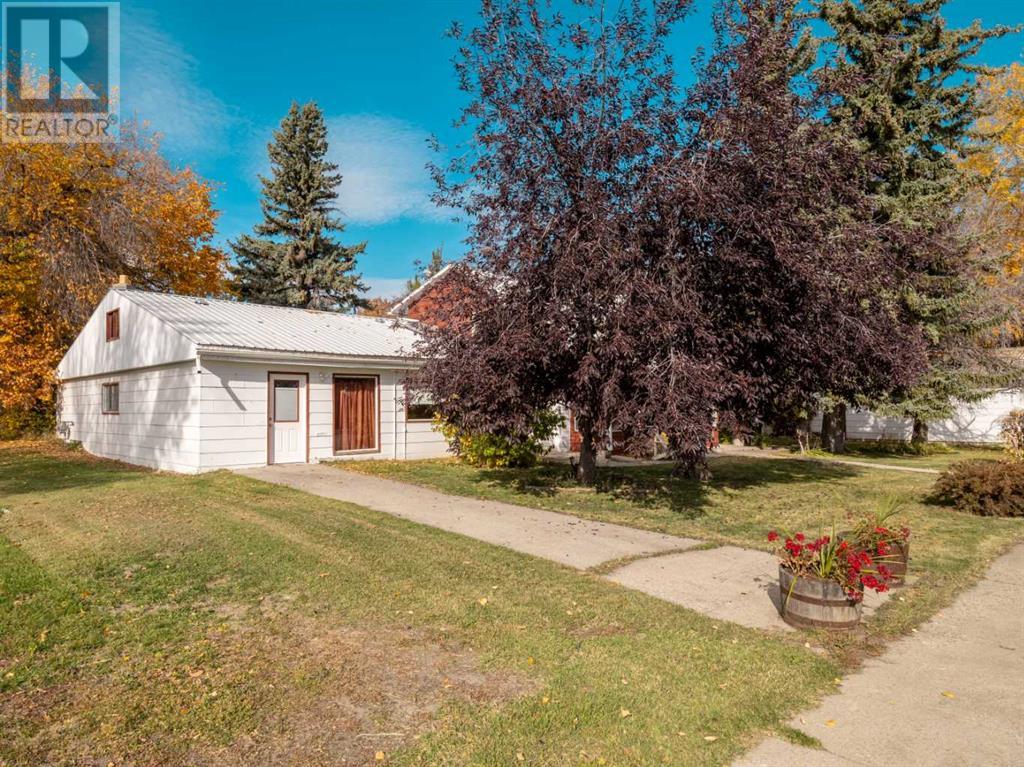4 Bedroom
1 Bathroom
2975.25 sqft
Fireplace
None
Forced Air
Lawn
$315,000
Welcome to the heart of Hill Spring, a charming gateway to the Rocky Mountains and beautiful Waterton Lakes National Park! This spacious 4 bedroom home, 2,975 sqft of living space, features an expansive kitchen with ample counter and cupboard space, also with moveable island, a perfect layout for gatherings. With 1 full bathroom and a rough-in plumbing for a second at the back of the house, there's great potential to expand. Let's not forget the enormous family room with a wet bar, perfect for any Social occasion. This property sits on a huge double lot at 30,000 SqFt, boasting a 2-car garage in the back and a 28' x 40' heated shop in the front, ideal for vehicle storage or a workshop. Two of the many unique highlights of this home are a 215-square-foot office space, which can also double as an indoor hot tub area. This property also offers residential charm, but with C1 Downtown Commercial/Residential zoning, it opens up possibilities for both living and business opportunities. Surrounded by nature, you'll find yourself just 30 minutes from Waterton Lakes National Park and 10 minutes from Waterton Dam- perfect for boating, fishing, jet skiing, hiking and more. Enjoy nearby Cochrane Lake for pike fishing or spend the day at Spring Glen Park, a local park for family picnics, reunions, and camping.The property has municipal water and underground irrigation for easy access, this property is ready to make your dreams a reality. The lush landscaping includes Horse Chestnut, Oak, Elm, and Choke cherry trees, plus a huge garden space for an added bonus.A true Oasis, this property offers endless possibilities- whether you're looking for a spacious home, business opportunity, or both, this Hill Spring lot has it all! This property is ready to make your dreams a reality! (id:48985)
Property Details
|
MLS® Number
|
A2173192 |
|
Property Type
|
Single Family |
|
Amenities Near By
|
Playground, Schools, Shopping |
|
Features
|
See Remarks, Other, Back Lane, Wet Bar |
|
Parking Space Total
|
4 |
|
Plan
|
370bd |
|
Structure
|
Shed |
Building
|
Bathroom Total
|
1 |
|
Bedrooms Above Ground
|
4 |
|
Bedrooms Total
|
4 |
|
Appliances
|
Refrigerator, Dishwasher, Stove, Washer & Dryer |
|
Basement Type
|
Crawl Space |
|
Constructed Date
|
1913 |
|
Construction Material
|
Poured Concrete, Wood Frame |
|
Construction Style Attachment
|
Detached |
|
Cooling Type
|
None |
|
Exterior Finish
|
Concrete |
|
Fireplace Present
|
Yes |
|
Fireplace Total
|
2 |
|
Flooring Type
|
Hardwood, Laminate, Linoleum, Tile |
|
Foundation Type
|
Poured Concrete |
|
Heating Fuel
|
Natural Gas |
|
Heating Type
|
Forced Air |
|
Stories Total
|
1 |
|
Size Interior
|
2975.25 Sqft |
|
Total Finished Area
|
2975.25 Sqft |
|
Type
|
House |
Parking
|
Detached Garage
|
2 |
|
Garage
|
|
|
Heated Garage
|
|
|
Other
|
|
|
Street
|
|
|
Oversize
|
|
Land
|
Acreage
|
No |
|
Fence Type
|
Partially Fenced |
|
Land Amenities
|
Playground, Schools, Shopping |
|
Landscape Features
|
Lawn |
|
Size Depth
|
73.15 M |
|
Size Frontage
|
38.1 M |
|
Size Irregular
|
30000.00 |
|
Size Total
|
30000 Sqft|21,780 - 32,669 Sqft (1/2 - 3/4 Ac) |
|
Size Total Text
|
30000 Sqft|21,780 - 32,669 Sqft (1/2 - 3/4 Ac) |
|
Zoning Description
|
C1 |
Rooms
| Level |
Type |
Length |
Width |
Dimensions |
|
Main Level |
4pc Bathroom |
|
|
1.85 M x 3.81 M |
|
Main Level |
Dining Room |
|
|
3.91 M x 3.76 M |
|
Main Level |
Family Room |
|
|
8.93 M x 6.81 M |
|
Main Level |
Laundry Room |
|
|
5.73 M x 6.27 M |
|
Main Level |
Living Room |
|
|
5.22 M x 3.91 M |
|
Main Level |
Office |
|
|
5.16 M x 5.19 M |
|
Main Level |
Primary Bedroom |
|
|
6.16 M x 4.19 M |
|
Main Level |
Furnace |
|
|
3.61 M x 3.49 M |
|
Upper Level |
Bedroom |
|
|
2.85 M x 2.42 M |
|
Upper Level |
Bedroom |
|
|
50.00 M x 2.55 M |
|
Upper Level |
Bedroom |
|
|
6.27 M x 3.03 M |
|
Upper Level |
Furnace |
|
|
3.32 M x 2.34 M |
https://www.realtor.ca/real-estate/27544273/41-main-street-s-hill-spring

















































