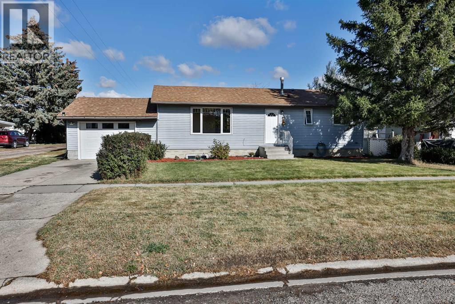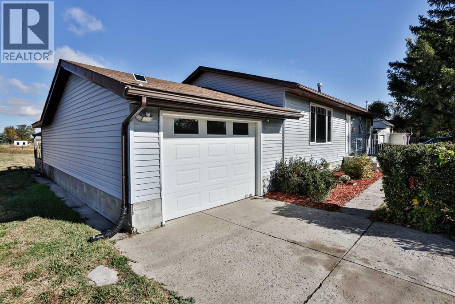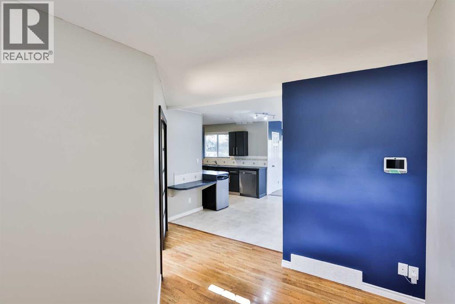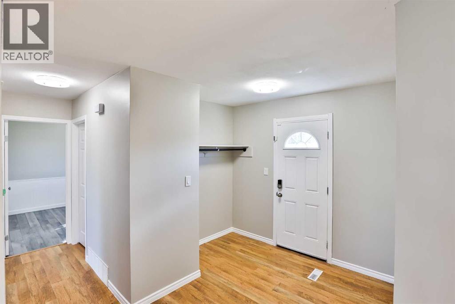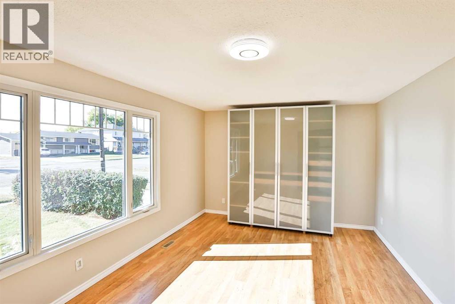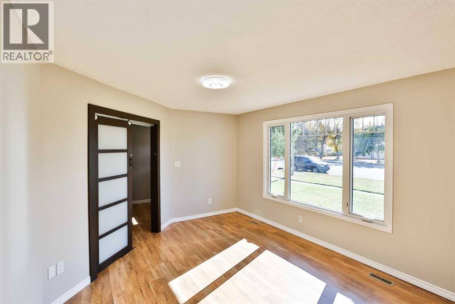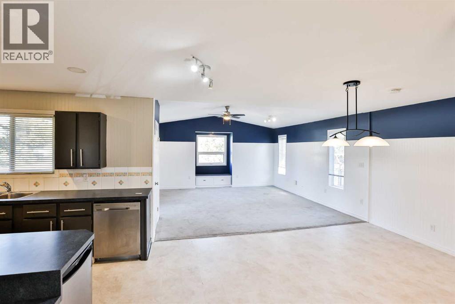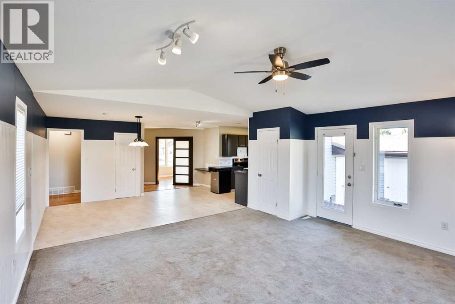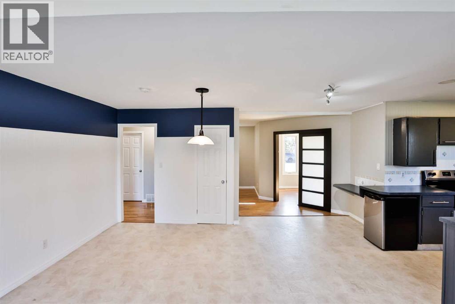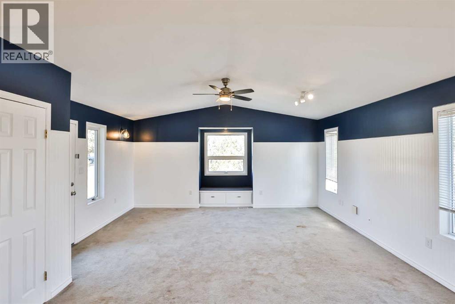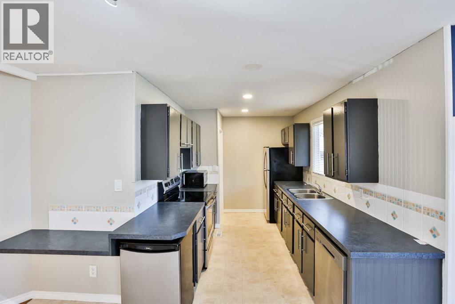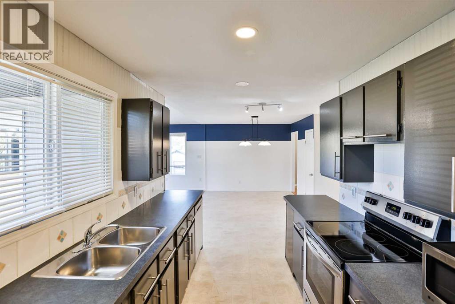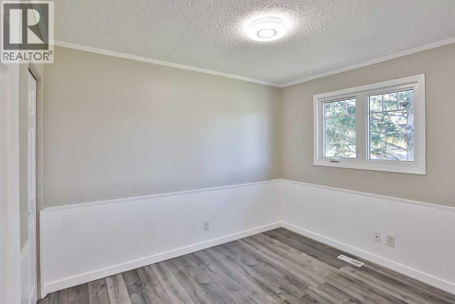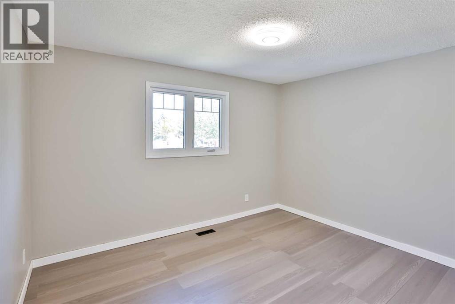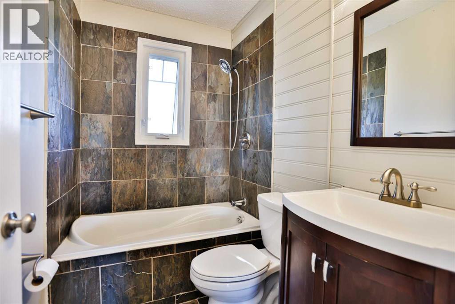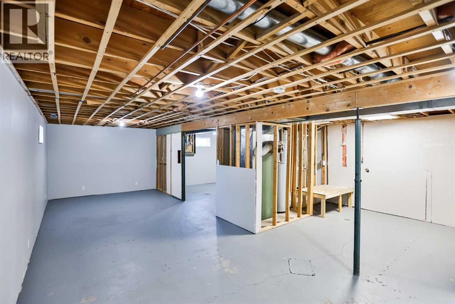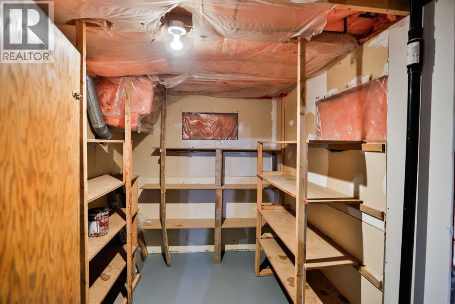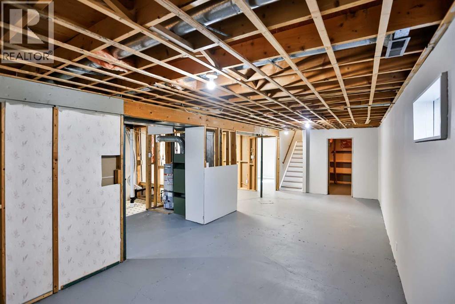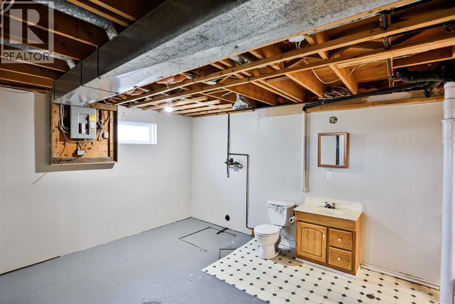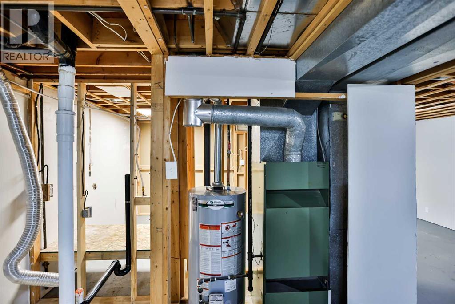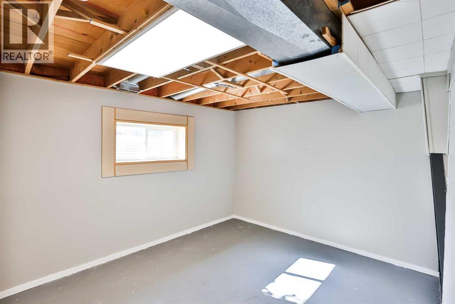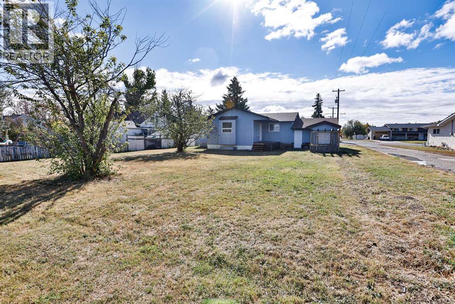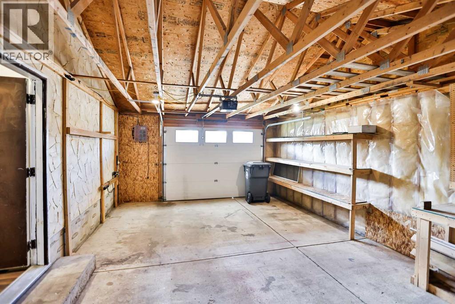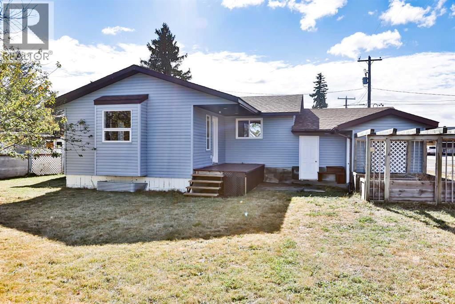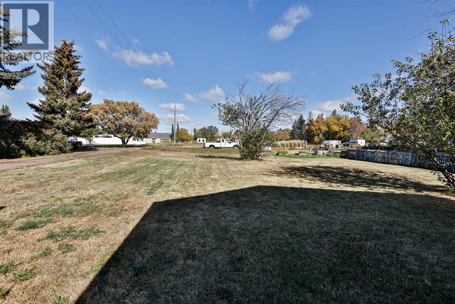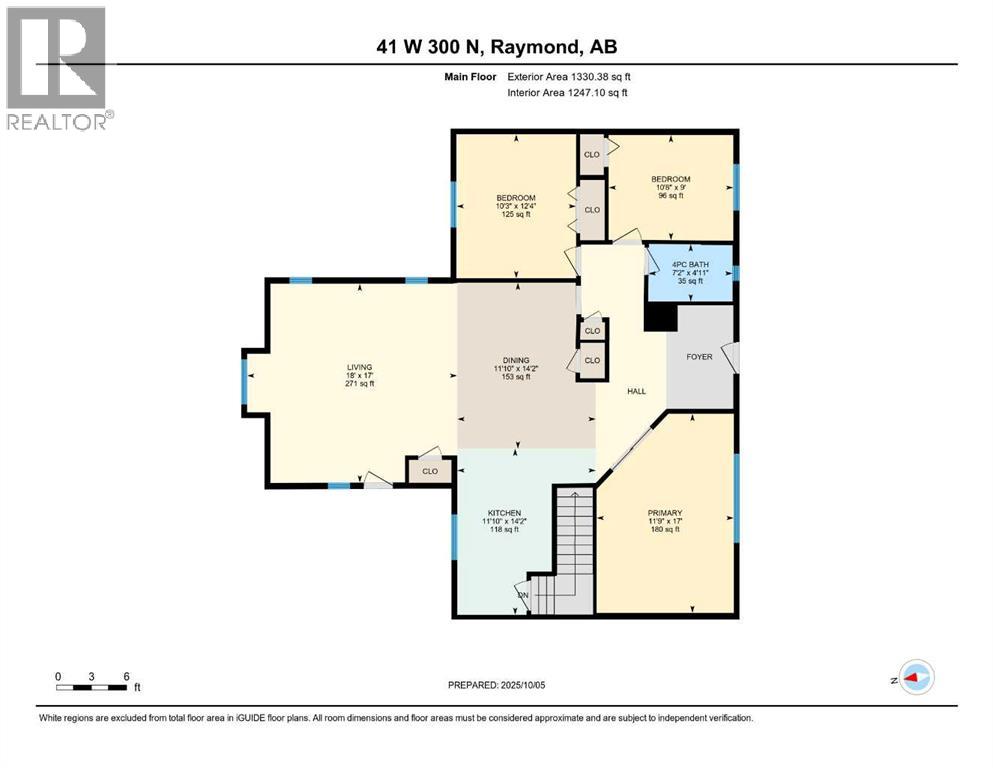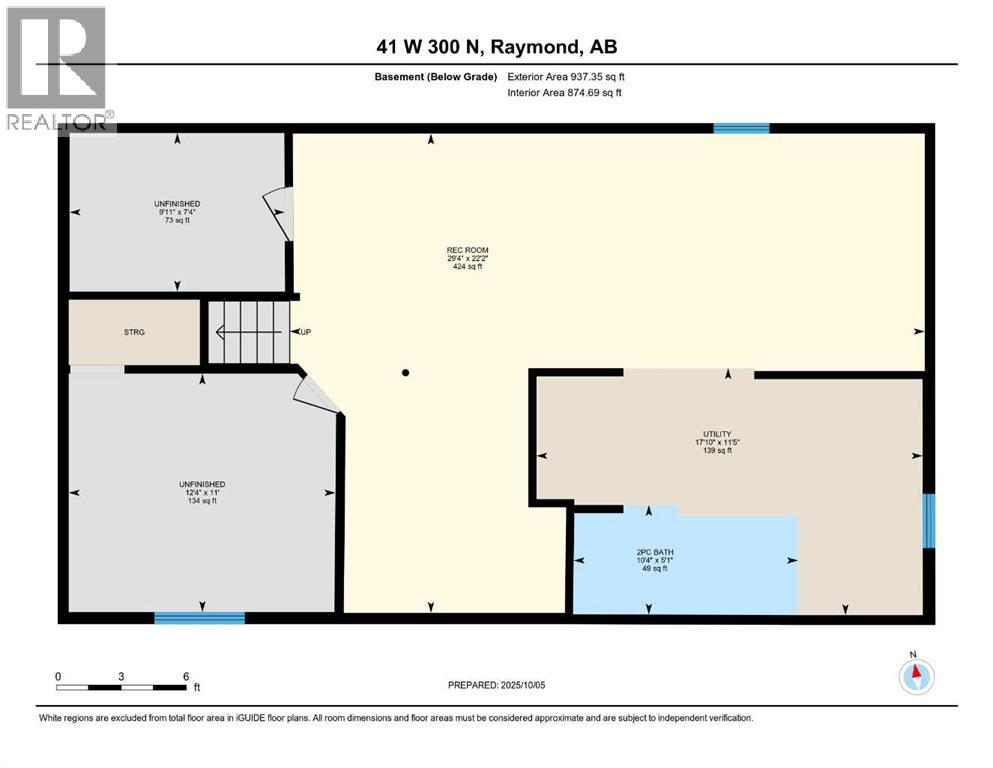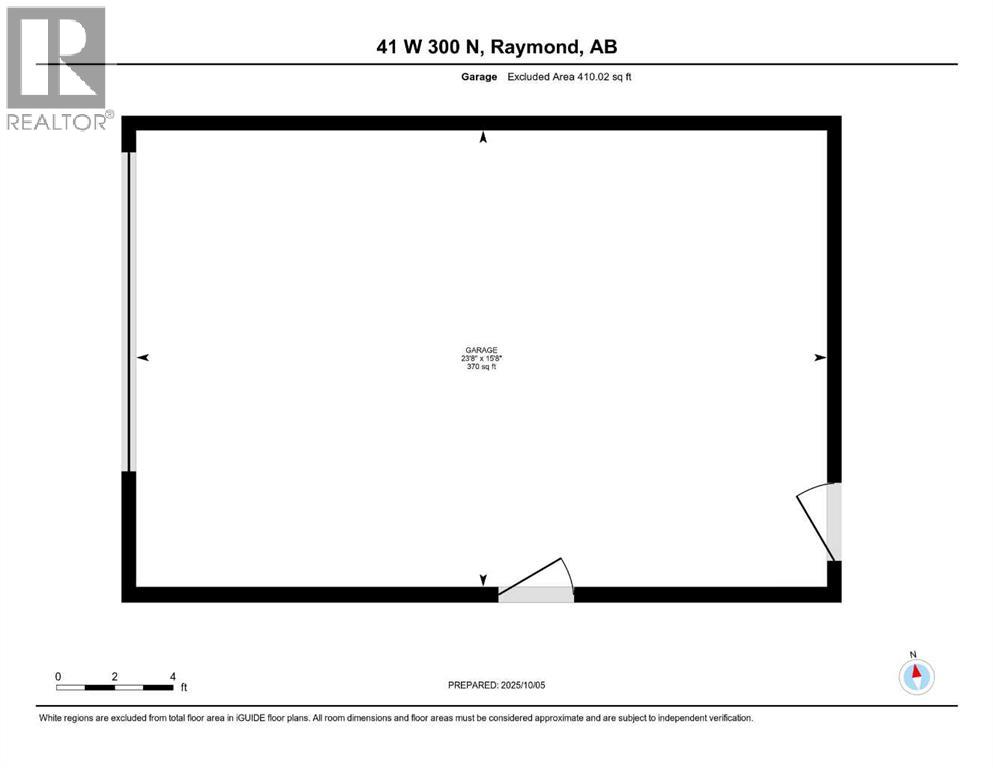4 Bedroom
2 Bathroom
1,330 ft2
Bungalow
None
Forced Air
Landscaped
$329,900
Welcome to this freshly painted bungalow on a nice quiet street. This home is perfect for families, as it has 3 nice size bedrooms on the main floor. Through the front door you are greeted with a spacious foyer, and then in to the nice open main floor with a fantastic living room with vaulted ceiling and large windows. No shortage of natural light in here! The kitchen has great counter space, and nice stainless steel appliances. There’s a cute little built in desk to get some work done, or to keep your family organized. There’s plenty of storage here with a pantry and another storage closet just off the dining room. A full 4 piece bathroom rounds off this floor. Down to the basement you’ll note it’s partially finished with one bedroom, a half bathroom, and the rest of the space open for some good sweat equity to finish off this space. There’s room for another bedroom and a large living room. The laundry is conveniently located down here as well. You’ll love the single attached garage, fresh flower beds, and the huge yard for the kids to run and play in! Located in a quiet, safe neighborhood, this home would be such a great place to set down some roots, or if you’re an investor you could have this place rented tomorrow! Raymond is a thriving community with everything you need and more. There’s groceries, pharmacies, restaurants, all the extra curricular activities for the kids, as well as an amazing outdoor swimming pool, fitness center, wonderful schools, doctors, and so much more. Come see all this cute place has to offer. It won’t last long!! (id:48985)
Property Details
|
MLS® Number
|
A2259384 |
|
Property Type
|
Single Family |
|
Amenities Near By
|
Golf Course, Park, Playground, Recreation Nearby, Schools, Shopping, Water Nearby |
|
Community Features
|
Golf Course Development, Lake Privileges |
|
Features
|
No Smoking Home |
|
Parking Space Total
|
3 |
|
Plan
|
2039i |
|
Structure
|
Deck |
Building
|
Bathroom Total
|
2 |
|
Bedrooms Above Ground
|
3 |
|
Bedrooms Below Ground
|
1 |
|
Bedrooms Total
|
4 |
|
Appliances
|
Refrigerator, Dishwasher, Stove, Microwave |
|
Architectural Style
|
Bungalow |
|
Basement Development
|
Partially Finished |
|
Basement Type
|
Full (partially Finished) |
|
Constructed Date
|
1977 |
|
Construction Material
|
Wood Frame |
|
Construction Style Attachment
|
Detached |
|
Cooling Type
|
None |
|
Exterior Finish
|
Vinyl Siding |
|
Flooring Type
|
Carpeted, Laminate, Vinyl |
|
Foundation Type
|
Poured Concrete |
|
Half Bath Total
|
1 |
|
Heating Type
|
Forced Air |
|
Stories Total
|
1 |
|
Size Interior
|
1,330 Ft2 |
|
Total Finished Area
|
1330 Sqft |
|
Type
|
House |
Parking
Land
|
Acreage
|
No |
|
Fence Type
|
Partially Fenced |
|
Land Amenities
|
Golf Course, Park, Playground, Recreation Nearby, Schools, Shopping, Water Nearby |
|
Landscape Features
|
Landscaped |
|
Size Depth
|
40.54 M |
|
Size Frontage
|
20.42 M |
|
Size Irregular
|
808.72 |
|
Size Total
|
808.72 M2|7,251 - 10,889 Sqft |
|
Size Total Text
|
808.72 M2|7,251 - 10,889 Sqft |
|
Zoning Description
|
R |
Rooms
| Level |
Type |
Length |
Width |
Dimensions |
|
Basement |
2pc Bathroom |
|
|
10.33 Ft x 5.08 Ft |
|
Lower Level |
Bedroom |
|
|
12.33 Ft x 11.00 Ft |
|
Main Level |
4pc Bathroom |
|
|
7.17 Ft x 4.92 Ft |
|
Main Level |
Bedroom |
|
|
10.67 Ft x 9.00 Ft |
|
Main Level |
Bedroom |
|
|
10.25 Ft x 12.33 Ft |
|
Main Level |
Dining Room |
|
|
11.83 Ft x 14.17 Ft |
|
Main Level |
Living Room |
|
|
18.00 Ft x 17.00 Ft |
|
Main Level |
Kitchen |
|
|
11.83 Ft x 14.17 Ft |
|
Main Level |
Bedroom |
|
|
11.75 Ft x 17.00 Ft |
https://www.realtor.ca/real-estate/28955004/41-w-300-n-raymond


