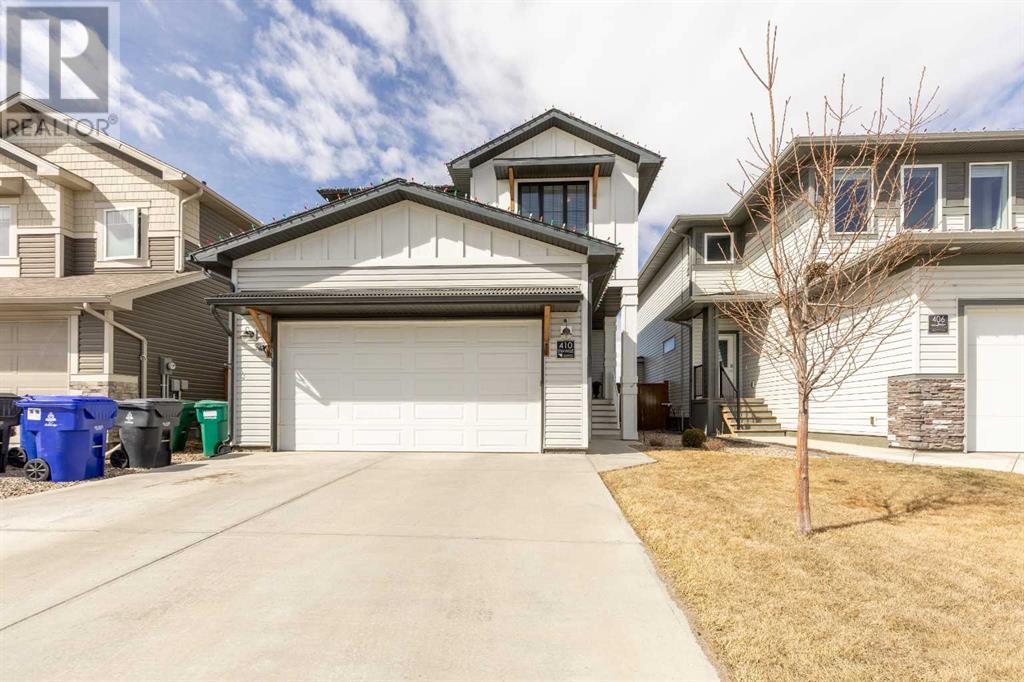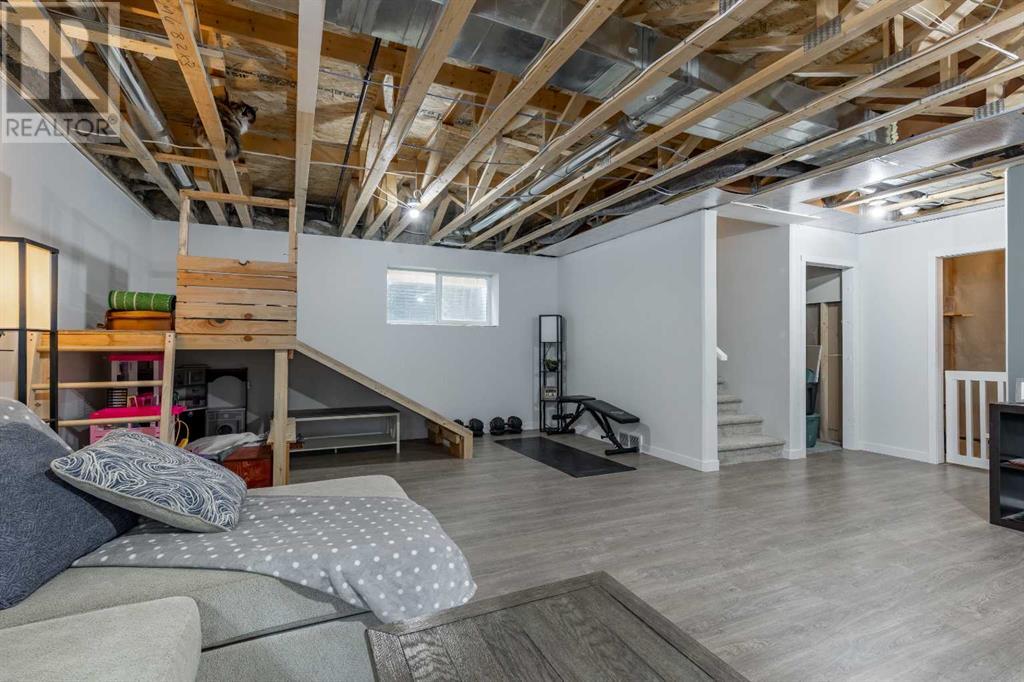4 Bedroom
3 Bathroom
1,913 ft2
Fireplace
Central Air Conditioning
Forced Air
Landscaped
$560,000
A modern 2 storey in Country Meadows with NO rear neighbors! This home offers a functional floor plan and stylish custom features throughout, including inlay tile flooring in the foyer, a cozy fireplace with shelving and mantle in the living room and a walk through butlers pantry - and thats only on the main floor! The west-facing backyard brings in plentiful natural light to your kitchen and dining area, a shiplap feature wall brings interest to the living space, a convenient mud room that connects with the pantry makes bringing in groceries a breeze and there's a half bathroom to round out the main floor! Heading upstairs there is a bonus flex room - great as a living space, toy room or home office. There are FOUR bedrooms upstairs, a rarity in this market! There are 3 well sized bedrooms that share a 4 piece bathroom while the primary suite offers an elongated 4 piece en-suite and a walk-in closet. There is a laundry room with custom cabinetry, quartz counters and sink - you'll enjoy doing laundry again! The basement is partially finished with a large family room and storage space. The backyard is fenced and landscaped and best part - the VIEWS! (id:48985)
Property Details
|
MLS® Number
|
A2205170 |
|
Property Type
|
Single Family |
|
Community Name
|
Country Meadows Estates |
|
Amenities Near By
|
Park, Playground, Schools, Shopping |
|
Features
|
Back Lane, No Neighbours Behind, Closet Organizers |
|
Parking Space Total
|
4 |
|
Plan
|
1711902 |
|
Structure
|
Deck |
Building
|
Bathroom Total
|
3 |
|
Bedrooms Above Ground
|
4 |
|
Bedrooms Total
|
4 |
|
Appliances
|
Refrigerator, Dishwasher, Stove, Microwave Range Hood Combo, Garage Door Opener, Washer & Dryer |
|
Basement Development
|
Partially Finished |
|
Basement Type
|
Full (partially Finished) |
|
Constructed Date
|
2017 |
|
Construction Material
|
Wood Frame |
|
Construction Style Attachment
|
Detached |
|
Cooling Type
|
Central Air Conditioning |
|
Exterior Finish
|
Vinyl Siding |
|
Fireplace Present
|
Yes |
|
Fireplace Total
|
1 |
|
Flooring Type
|
Carpeted, Laminate, Tile |
|
Foundation Type
|
Poured Concrete |
|
Half Bath Total
|
1 |
|
Heating Type
|
Forced Air |
|
Stories Total
|
2 |
|
Size Interior
|
1,913 Ft2 |
|
Total Finished Area
|
1913 Sqft |
|
Type
|
House |
Parking
Land
|
Acreage
|
No |
|
Fence Type
|
Fence |
|
Land Amenities
|
Park, Playground, Schools, Shopping |
|
Landscape Features
|
Landscaped |
|
Size Depth
|
36.27 M |
|
Size Frontage
|
10.36 M |
|
Size Irregular
|
4060.00 |
|
Size Total
|
4060 Sqft|4,051 - 7,250 Sqft |
|
Size Total Text
|
4060 Sqft|4,051 - 7,250 Sqft |
|
Zoning Description
|
R-cl |
Rooms
| Level |
Type |
Length |
Width |
Dimensions |
|
Basement |
Recreational, Games Room |
|
|
23.83 Ft x 22.83 Ft |
|
Basement |
Storage |
|
|
9.08 Ft x 5.75 Ft |
|
Basement |
Furnace |
|
|
9.67 Ft x 9.50 Ft |
|
Main Level |
2pc Bathroom |
|
|
2.92 Ft x 7.75 Ft |
|
Main Level |
Kitchen |
|
|
11.75 Ft x 10.67 Ft |
|
Main Level |
Dining Room |
|
|
11.75 Ft x 10.17 Ft |
|
Main Level |
Living Room |
|
|
13.25 Ft x 15.83 Ft |
|
Main Level |
Foyer |
|
|
8.25 Ft x 6.50 Ft |
|
Main Level |
Other |
|
|
10.17 Ft x 4.83 Ft |
|
Upper Level |
4pc Bathroom |
|
|
8.50 Ft x 4.92 Ft |
|
Upper Level |
4pc Bathroom |
|
|
4.92 Ft x 11.75 Ft |
|
Upper Level |
Primary Bedroom |
|
|
12.58 Ft x 15.17 Ft |
|
Upper Level |
Other |
|
|
6.92 Ft x 7.50 Ft |
|
Upper Level |
Family Room |
|
|
12.58 Ft x 10.08 Ft |
|
Upper Level |
Bedroom |
|
|
12.08 Ft x 10.50 Ft |
|
Upper Level |
Bedroom |
|
|
12.58 Ft x 10.00 Ft |
|
Upper Level |
Bedroom |
|
|
12.17 Ft x 10.00 Ft |
|
Upper Level |
Laundry Room |
|
|
6.83 Ft x 6.17 Ft |
https://www.realtor.ca/real-estate/28081651/410-bluebell-lane-w-lethbridge-country-meadows-estates








































