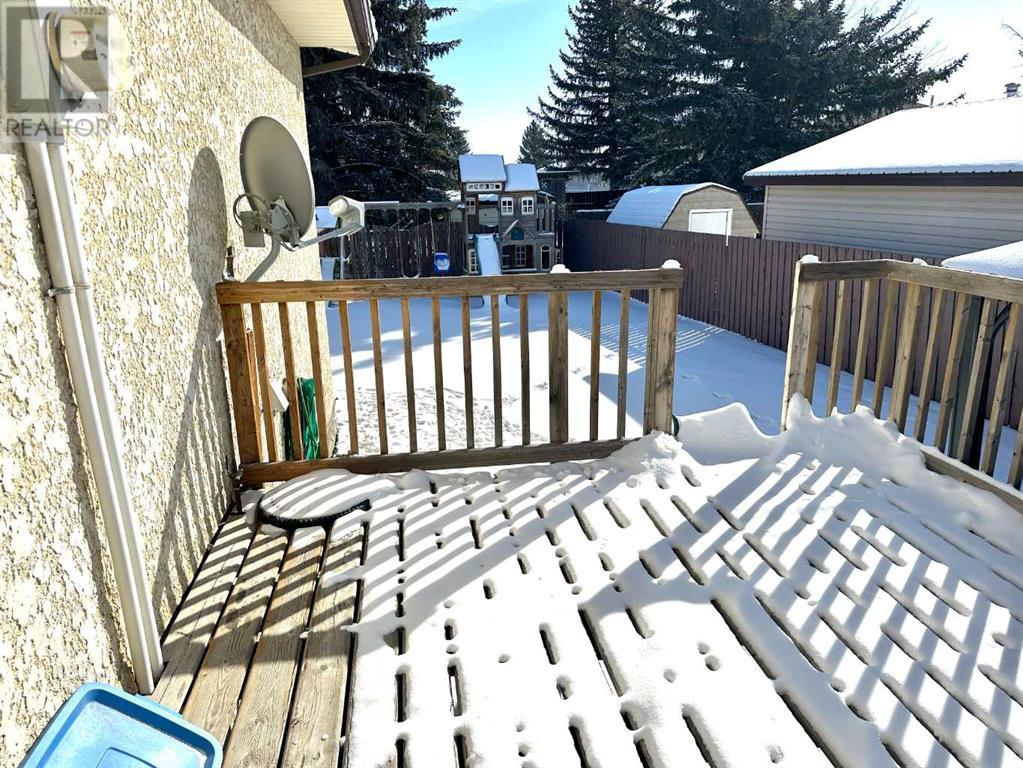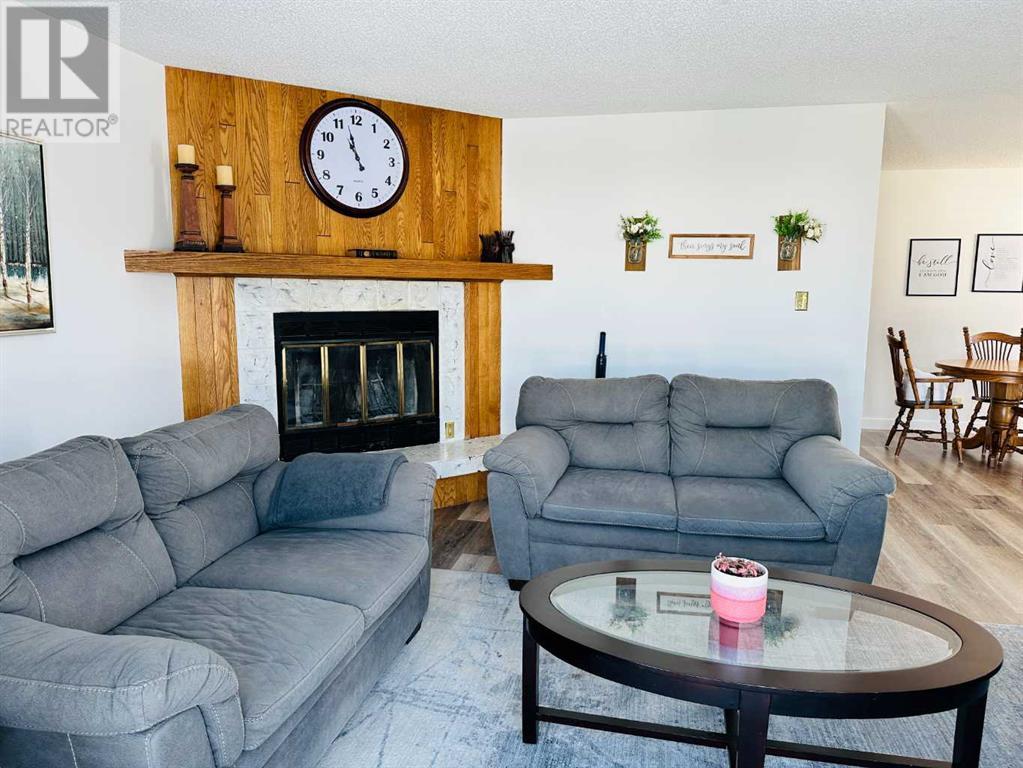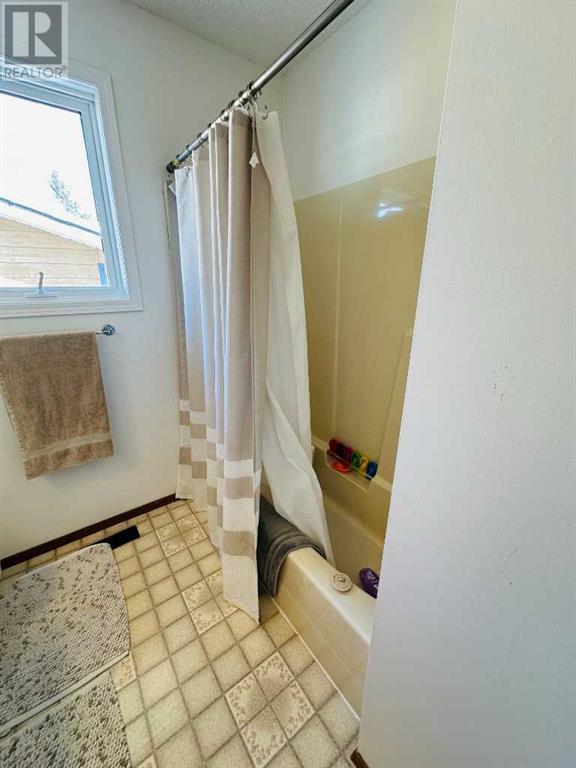4 Bedroom
3 Bathroom
1194 sqft
Bungalow
Central Air Conditioning
Forced Air
Lawn
$382,000
Welcome to 4101 Heritage Drive! This home has finally been loved and updated the way it deserves. From paint and fixtures to flooring, doors, trim and more. The covered front stoop enters into a nice sized bright entryway with access to the attached garage. Up the stairs you'll find the open concept main living space. The dining area has patio doors leading to a side deck which leads to a fully fenced yard and extra parking beside the house. The living room is large for gatherings, has a fireplace that would be perfect for winter once inspected to get up and running. The kitchen has ample cabinets finished with stainless steel appliances. Down the hall you will find storage closets, the main 4pc bathroom, the primary with walk in closet and 3pc bathroom along with a second bedroom as well. All bright, fresh and finished with new flooring and trim. Brand new carpet was installed in the basement only months ago and makes the perfect place for kids to hang out with friends, do homework or set up a games space. It's complete with a 3pc bathroom, storage room, laundry/furnace room and two more bedrooms. The furnace and A/C are only a year old and the garage overhead door was just replaced. A new front door is on it's way along with the hardi board siding to replace the wood siding. It'll be move in ready for it's next family. (id:48985)
Property Details
|
MLS® Number
|
A2195497 |
|
Property Type
|
Single Family |
|
Features
|
See Remarks, Other |
|
Parking Space Total
|
3 |
|
Plan
|
7710425 |
|
Structure
|
Deck |
Building
|
Bathroom Total
|
3 |
|
Bedrooms Above Ground
|
2 |
|
Bedrooms Below Ground
|
2 |
|
Bedrooms Total
|
4 |
|
Appliances
|
See Remarks |
|
Architectural Style
|
Bungalow |
|
Basement Development
|
Finished |
|
Basement Type
|
Full (finished) |
|
Constructed Date
|
1987 |
|
Construction Style Attachment
|
Detached |
|
Cooling Type
|
Central Air Conditioning |
|
Exterior Finish
|
Brick, Stucco |
|
Flooring Type
|
Carpeted, Vinyl Plank |
|
Foundation Type
|
Poured Concrete |
|
Heating Type
|
Forced Air |
|
Stories Total
|
1 |
|
Size Interior
|
1194 Sqft |
|
Total Finished Area
|
1194 Sqft |
|
Type
|
House |
Parking
Land
|
Acreage
|
No |
|
Fence Type
|
Fence |
|
Landscape Features
|
Lawn |
|
Size Irregular
|
6414.00 |
|
Size Total
|
6414 Sqft|4,051 - 7,250 Sqft |
|
Size Total Text
|
6414 Sqft|4,051 - 7,250 Sqft |
|
Zoning Description
|
R-1 |
Rooms
| Level |
Type |
Length |
Width |
Dimensions |
|
Basement |
Family Room |
|
|
16.00 Ft x 18.00 Ft |
|
Basement |
3pc Bathroom |
|
|
.00 Ft x .00 Ft |
|
Basement |
Bedroom |
|
|
10.33 Ft x 12.58 Ft |
|
Basement |
Bedroom |
|
|
13.83 Ft x 10.50 Ft |
|
Main Level |
Kitchen |
|
|
9.00 Ft x 11.75 Ft |
|
Main Level |
Dining Room |
|
|
12.00 Ft x 9.00 Ft |
|
Main Level |
Living Room |
|
|
14.50 Ft x 17.00 Ft |
|
Main Level |
4pc Bathroom |
|
|
.00 Ft x .00 Ft |
|
Main Level |
Primary Bedroom |
|
|
12.33 Ft x 13.00 Ft |
|
Main Level |
3pc Bathroom |
|
|
.00 Ft x .00 Ft |
|
Main Level |
Bedroom |
|
|
8.83 Ft x 12.42 Ft |
https://www.realtor.ca/real-estate/27936126/4101-heritage-drive-taber






































