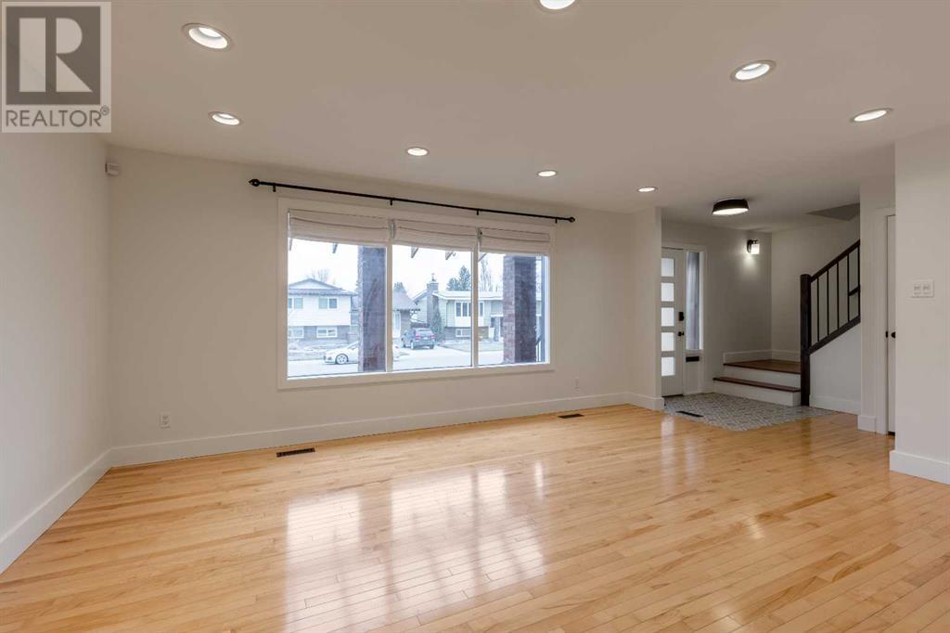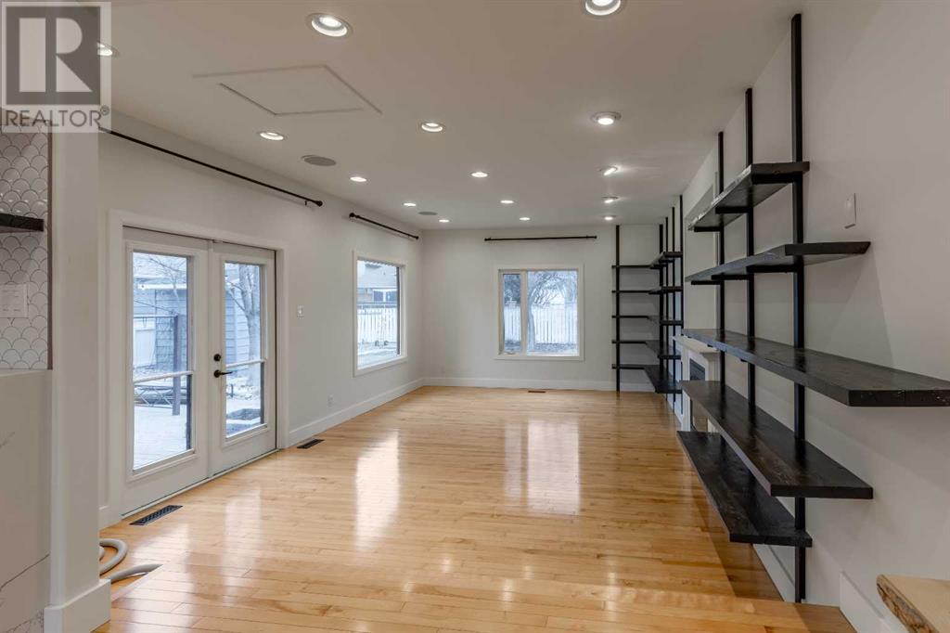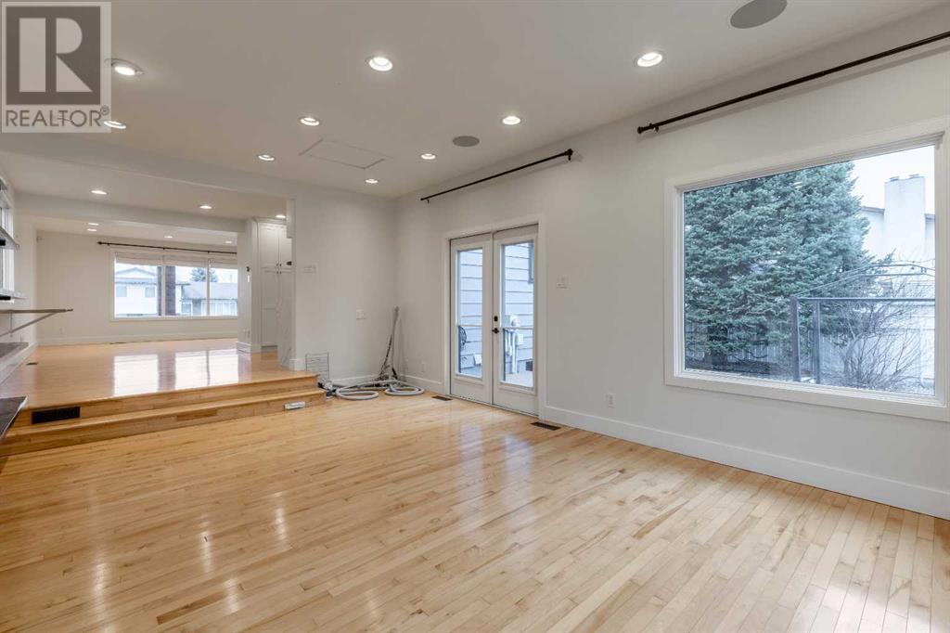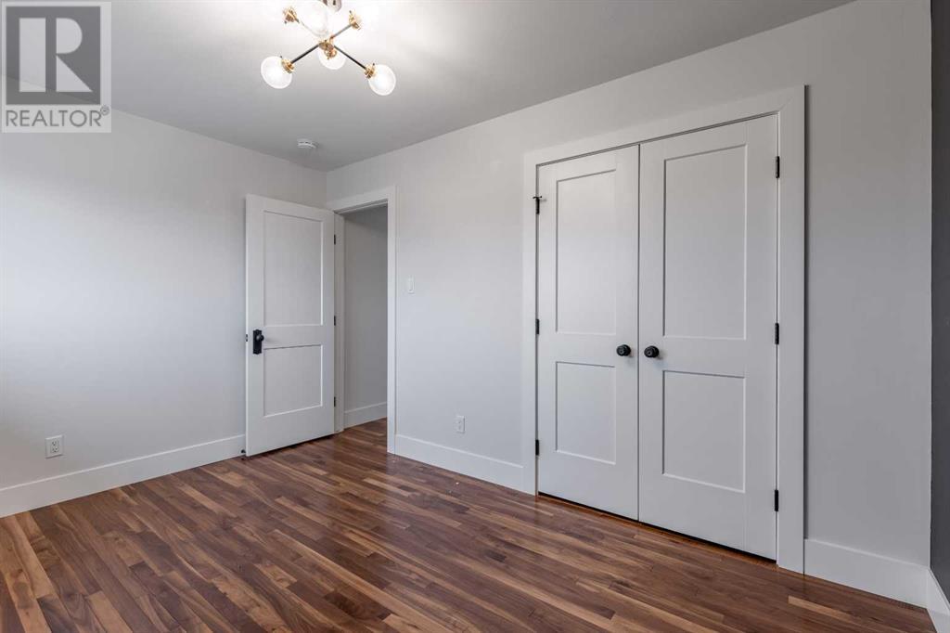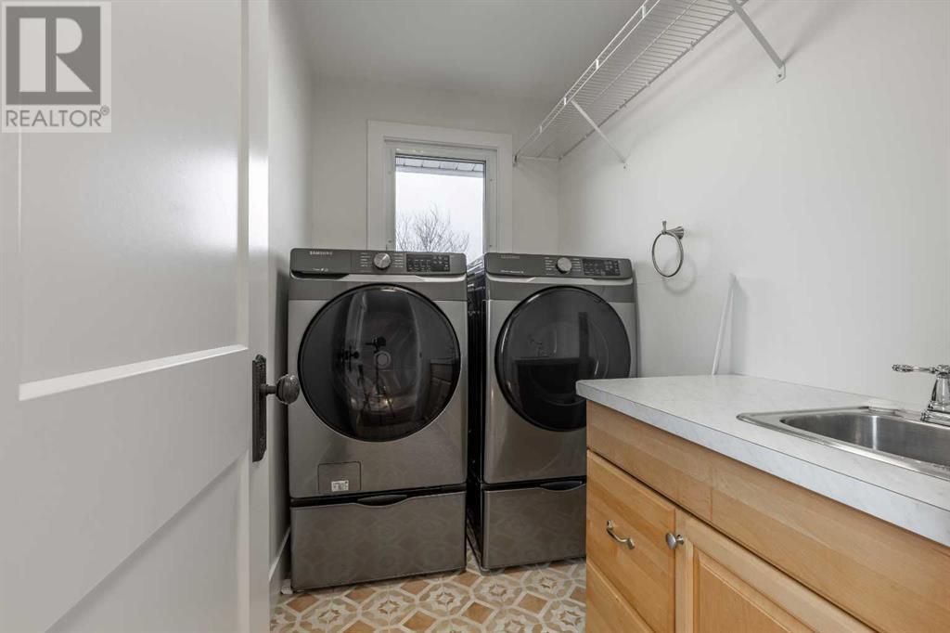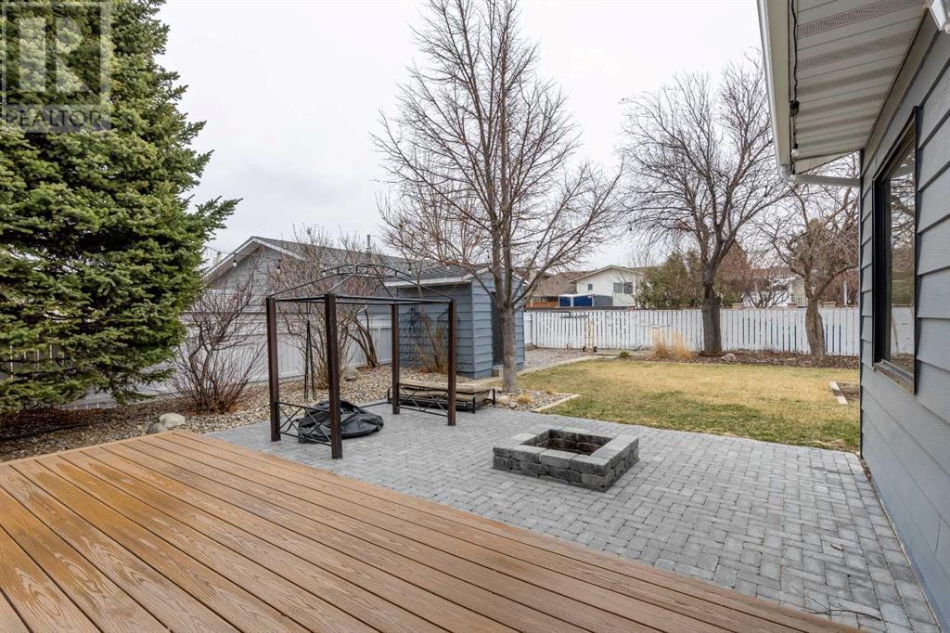4 Bedroom
3 Bathroom
1,709 ft2
Fireplace
Central Air Conditioning
Forced Air
Landscaped
$515,000
Here is a beautiful southside home that has all the renovations and upgrades you could want, complete with plenty of smart home options, including motorized blinds, smart thermostat, and lights you can control from your phone. The main floor features beautiful hardwood floors throughout, with an open dining area, and a breakfast bar with living edge wood countertop. The kitchen has quartz countertops, with floor to ceiling cupboards, and plenty of lighting. In the living room, you can appreciate plenty of windows that look out into the fully landscaped yard, with new composite deck, and patio with built in fireplace. Upstairs, you have the master bedroom, complete with large closet. A lovely 4 piece bathroom with heated floors has everything you need. Two additional bedrooms are located upstairs, as well as a dedicated laundry room. In the basement, there is brand new carpet, gym flooring in the extra bedroom, an extra 3 piece bathroom, as well as a large storage area in the utility room. You have to see this home to fully appreciate all the upgrades and features! (id:48985)
Property Details
|
MLS® Number
|
A2207924 |
|
Property Type
|
Single Family |
|
Community Name
|
Redwood |
|
Amenities Near By
|
Park, Playground, Schools, Shopping |
|
Features
|
Closet Organizers |
|
Parking Space Total
|
2 |
|
Plan
|
7711615 |
|
Structure
|
Deck |
Building
|
Bathroom Total
|
3 |
|
Bedrooms Above Ground
|
3 |
|
Bedrooms Below Ground
|
1 |
|
Bedrooms Total
|
4 |
|
Appliances
|
Refrigerator, Dishwasher, Stove, Microwave Range Hood Combo, Washer & Dryer |
|
Basement Development
|
Finished |
|
Basement Type
|
Full (finished) |
|
Constructed Date
|
1978 |
|
Construction Style Attachment
|
Detached |
|
Cooling Type
|
Central Air Conditioning |
|
Exterior Finish
|
Brick, Vinyl Siding |
|
Fireplace Present
|
Yes |
|
Fireplace Total
|
1 |
|
Flooring Type
|
Carpeted, Hardwood, Tile |
|
Foundation Type
|
Poured Concrete |
|
Half Bath Total
|
1 |
|
Heating Type
|
Forced Air |
|
Stories Total
|
2 |
|
Size Interior
|
1,709 Ft2 |
|
Total Finished Area
|
1709 Sqft |
|
Type
|
House |
Parking
Land
|
Acreage
|
No |
|
Fence Type
|
Fence |
|
Land Amenities
|
Park, Playground, Schools, Shopping |
|
Landscape Features
|
Landscaped |
|
Size Depth
|
36.57 M |
|
Size Frontage
|
15.85 M |
|
Size Irregular
|
6237.00 |
|
Size Total
|
6237 Sqft|4,051 - 7,250 Sqft |
|
Size Total Text
|
6237 Sqft|4,051 - 7,250 Sqft |
|
Zoning Description
|
R-l |
Rooms
| Level |
Type |
Length |
Width |
Dimensions |
|
Basement |
3pc Bathroom |
|
|
5.92 Ft x 7.83 Ft |
|
Basement |
Bedroom |
|
|
10.75 Ft x 10.83 Ft |
|
Basement |
Recreational, Games Room |
|
|
22.83 Ft x 11.33 Ft |
|
Basement |
Furnace |
|
|
15.25 Ft x 11.33 Ft |
|
Main Level |
2pc Bathroom |
|
|
5.00 Ft x 4.58 Ft |
|
Main Level |
Dining Room |
|
|
9.42 Ft x 14.17 Ft |
|
Main Level |
Family Room |
|
|
15.17 Ft x 20.67 Ft |
|
Main Level |
Kitchen |
|
|
12.83 Ft x 11.17 Ft |
|
Main Level |
Living Room |
|
|
17.25 Ft x 12.25 Ft |
|
Main Level |
Foyer |
|
|
6.08 Ft x 12.08 Ft |
|
Upper Level |
3pc Bathroom |
|
|
12.00 Ft x 7.83 Ft |
|
Upper Level |
Primary Bedroom |
|
|
10.00 Ft x 13.25 Ft |
|
Upper Level |
Bedroom |
|
|
12.92 Ft x 8.83 Ft |
|
Upper Level |
Bedroom |
|
|
9.50 Ft x 11.08 Ft |
|
Upper Level |
Laundry Room |
|
|
5.00 Ft x 7.83 Ft |
https://www.realtor.ca/real-estate/28121414/4106-21-avenue-s-lethbridge-redwood







